1424 S Olive Street, Ottawa, KS 66067
Local realty services provided by:ERA High Pointe Realty
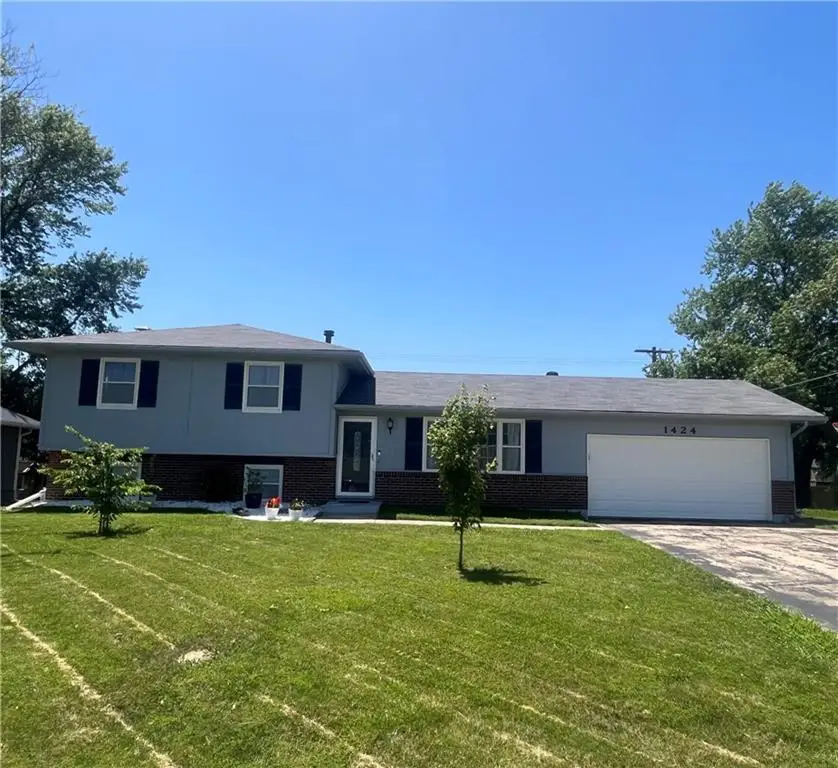
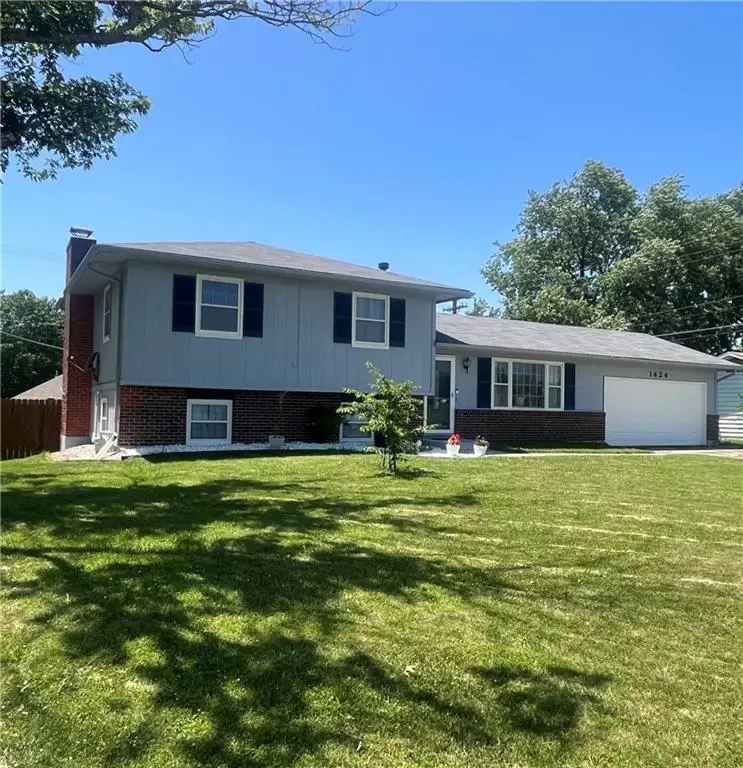
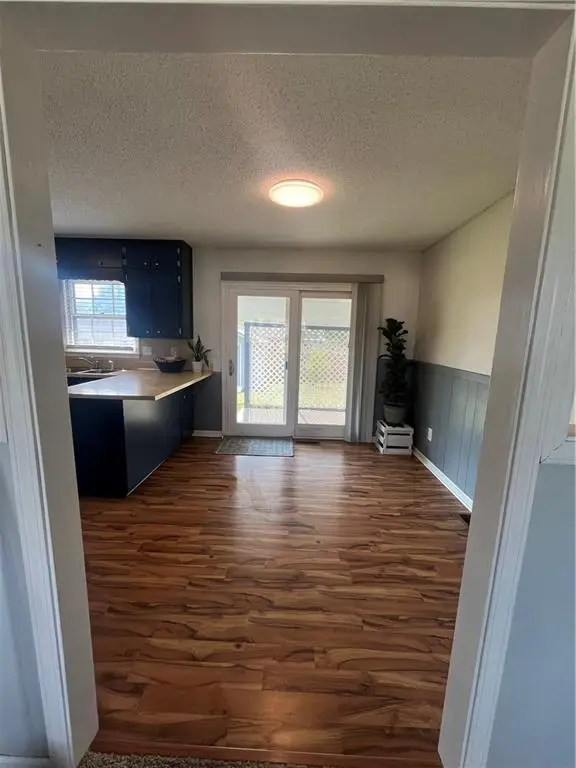
1424 S Olive Street,Ottawa, KS 66067
$260,000
- 3 Beds
- 2 Baths
- 1,752 sq. ft.
- Single family
- Pending
Listed by:jonathon vannuland
Office:exp realty llc.
MLS#:2549252
Source:MOKS_HL
Price summary
- Price:$260,000
- Price per sq. ft.:$148.4
About this home
Welcome to beautifully updated 1424 S Olive St, Ottawa KS. This spacious split level home has been meticulously cared for with updates throughout that you are sure to love. Located walking distance to schools, close to parks and walking trails this is an Ottawa gem you wont want to miss.
This home features an open living room and kitchen on the main floor with a freshly replaced sliding glass door that welcomes natural lighting throughout the kitchen and living room with easy backyard access. The kitchen is ideal for cooking and hosting with its fresh paint, brand new oven and newer dishwasher. The basement is sure to impress with its open spacious layout, fireplace and freshly replaced sliding glass door that allows for natural light to fill the space and easy access to the backyard. The basement also features a full bathroom and laundry room.
Upstairs you will find the three spacious bedrooms with large closets, ceiling fans and fresh paint. New carpet, extra storage space, fresh paint and a 2nd full bathroom are thoughtfully put together to help you feel at home. The backyard is a spacious yard with 2 covered patio areas, perfect for grilling and hosting with plenty of room to enjoy outdoor activities. You will enjoy the backyard privacy provided by the newly installed privacy fence.
New privacy fence (2022), new oven (2025), new dishwasher (2024), new sump pump (2025), new smart garage door opener (2024), two new sliding glass doors (2023 & 2024), new carpet (2025), fresh exterior paint and fresh interior paint throughout and more!
*Owner is licensed KS agent*
Contact an agent
Home facts
- Year built:1976
- Listing Id #:2549252
- Added:17 day(s) ago
- Updated:July 21, 2025 at 05:44 PM
Rooms and interior
- Bedrooms:3
- Total bathrooms:2
- Full bathrooms:2
- Living area:1,752 sq. ft.
Heating and cooling
- Cooling:Electric
- Heating:Natural Gas
Structure and exterior
- Roof:Composition
- Year built:1976
- Building area:1,752 sq. ft.
Schools
- Elementary school:Sunflower
Utilities
- Water:City/Public
- Sewer:Public Sewer
Finances and disclosures
- Price:$260,000
- Price per sq. ft.:$148.4
New listings near 1424 S Olive Street
- New
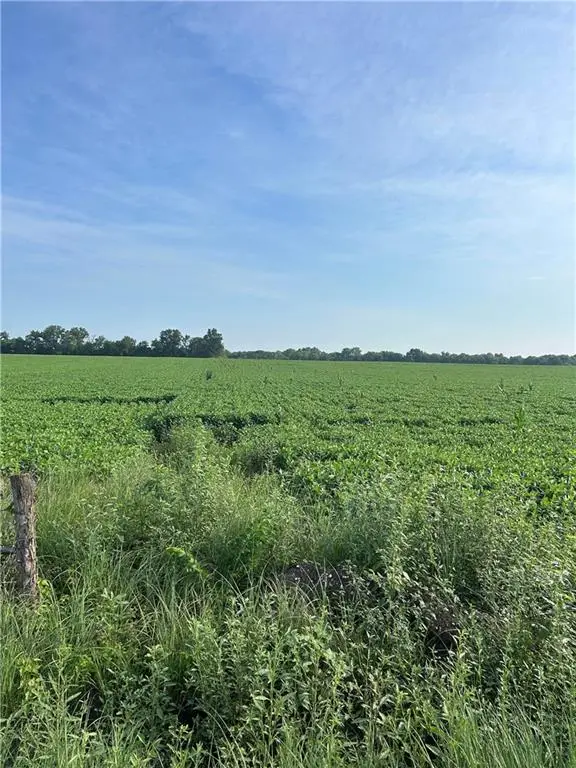 $260,000Active-- beds -- baths
$260,000Active-- beds -- baths2275 Marshall Road, Ottawa, KS 66067
MLS# 2565829Listed by: CROWN REALTY 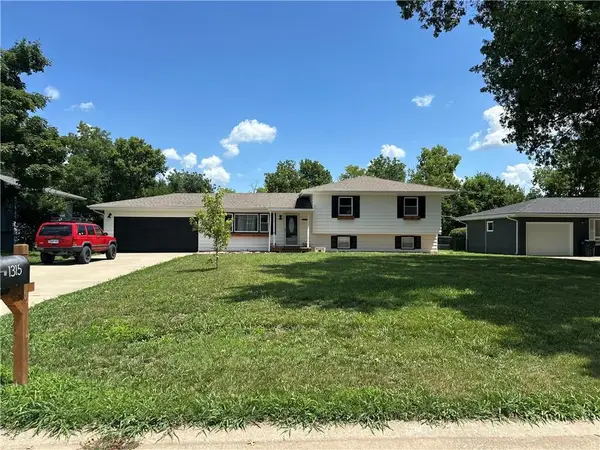 $225,000Pending4 beds 3 baths1,812 sq. ft.
$225,000Pending4 beds 3 baths1,812 sq. ft.1315 S Mulberry Street, Ottawa, KS 66067
MLS# 2564650Listed by: KW DIAMOND PARTNERS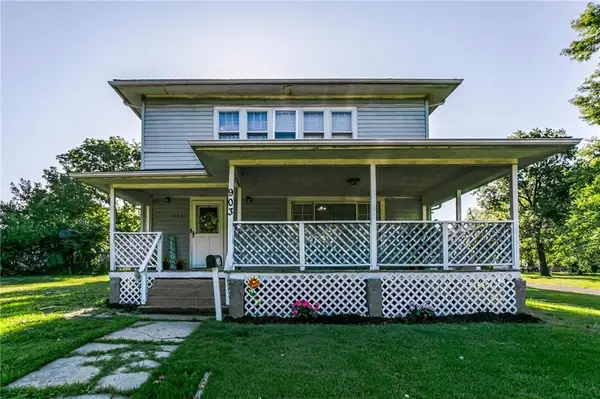 $195,000Pending4 beds 2 baths2,372 sq. ft.
$195,000Pending4 beds 2 baths2,372 sq. ft.903 N Mulberry Street, Ottawa, KS 66067
MLS# 2564606Listed by: RE/MAX REALTY SUBURBAN INC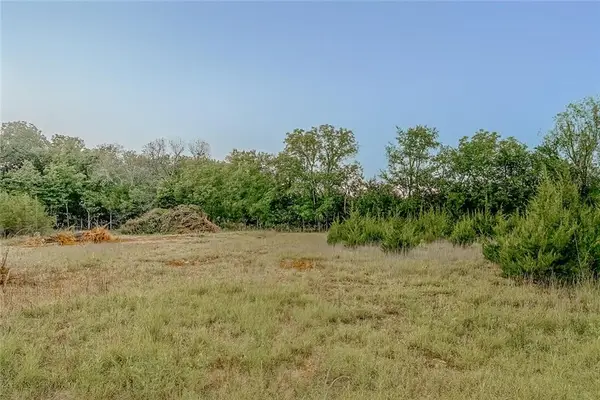 $107,000Pending0 Acres
$107,000Pending0 Acres2815 Stafford Terrace, Ottawa, KS 66067
MLS# 2565215Listed by: PLATINUM REALTY LLC- New
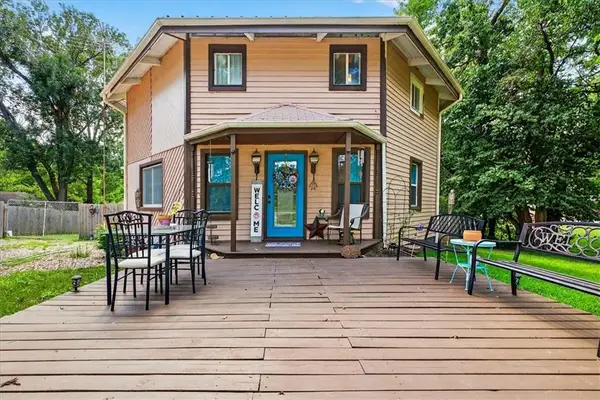 $274,900Active3 beds 4 baths2,254 sq. ft.
$274,900Active3 beds 4 baths2,254 sq. ft.1248 S Lincoln Street S, Ottawa, KS 66067
MLS# 2565140Listed by: UNITED REAL ESTATE KANSAS CITY  $299,000Pending3 beds 2 baths1,284 sq. ft.
$299,000Pending3 beds 2 baths1,284 sq. ft.1322 Austin Court, Ottawa, KS 66067
MLS# 2564264Listed by: KELLER WILLIAMS REALTY PARTNERS INC.- New
 $200,000Active0 Acres
$200,000Active0 Acres2092 Eisenhower Road, Ottawa, KS 66067
MLS# 2564392Listed by: REECENICHOLS TOWN & COUNTRY  $139,500Active2 beds 1 baths908 sq. ft.
$139,500Active2 beds 1 baths908 sq. ft.726 S Oak Street, Ottawa, KS 66067
MLS# 2563432Listed by: EASY REALTY LLC- Open Sat, 10am to 2pm
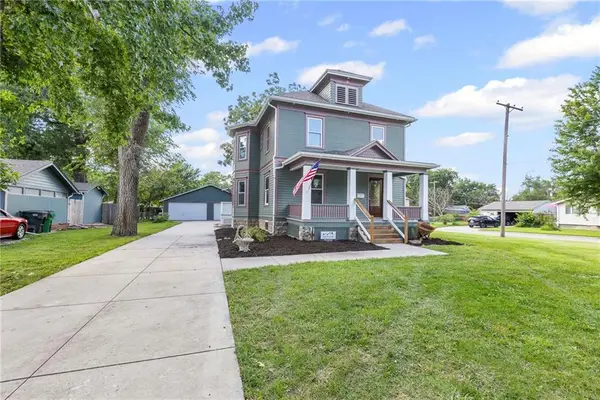 $405,000Active5 beds 4 baths3,155 sq. ft.
$405,000Active5 beds 4 baths3,155 sq. ft.1004 S Willow Street, Ottawa, KS 66067
MLS# 2560063Listed by: KW DIAMOND PARTNERS  $2,700,000Active0 Acres
$2,700,000Active0 Acres59 Hwy & Kingman Road, Ottawa, KS 66067
MLS# 2563167Listed by: REALTY EXECUTIVES
