1877 K-68 Highway, Ottawa, KS 66067
Local realty services provided by:ERA High Pointe Realty
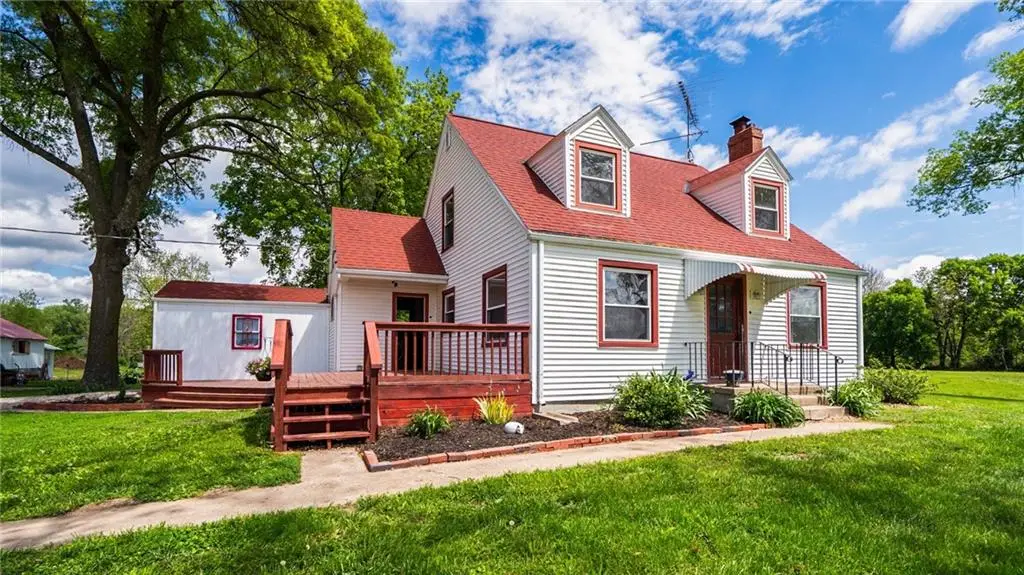
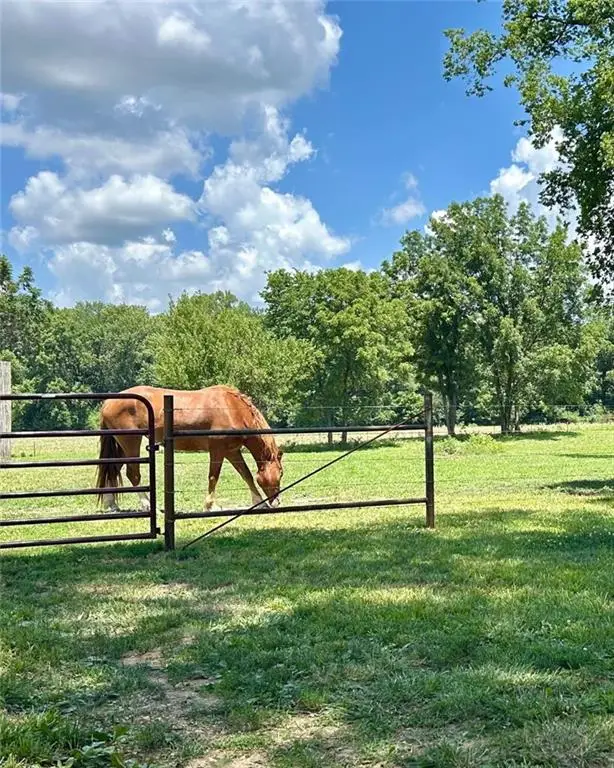

1877 K-68 Highway,Ottawa, KS 66067
$340,000
- 3 Beds
- 2 Baths
- 1,485 sq. ft.
- Single family
- Pending
Listed by:kc h&h team
Office:keller williams legacy partner
MLS#:2547501
Source:MOKS_HL
Price summary
- Price:$340,000
- Price per sq. ft.:$228.96
About this home
Charming Hobby Farm on 6.4 Acres – A Horse Lover’s Dream!
ASK ABOUT THE VA ASSUMABLE LOAN!
If you are looking to get away from the "city life" and want to experience rural tranquility, this is the home for you! This 3 bedroom, 1.5 bathroom home is located on 6.4 acres and is more than just a home; it's a lifestyle. Check out the original wood floors and it even has glass door knobs! The primary bedroom and laundry room is located on the main level. Imagine a fire in the cozy living room on a cold Kansas night.
If you have horses, you are going to love the 30 x 30 barn with cement floors. It features 4 horse stalls with dedicated tack and feed areas. In addition, this property has a 30 x 40 shop that features endless possibilities for projects, storage, or business ventures. The loafing shed is a bonus! The outbuildings have been recently painted and the new fencing is to be installed soon.
With 6.4 acres, there's plenty of room for gardening, recreation, or expanding your farming endeavors. There are mature fruit and nut trees on the property too!
Located just minutes from Ottawa and easy access to I-35.
Don't miss out on this unique opportunity! Contact us today to schedule a private tour and experience the charm of this exceptional hobby farm firsthand.
Contact an agent
Home facts
- Year built:1945
- Listing Id #:2547501
- Added:87 day(s) ago
- Updated:July 30, 2025 at 04:44 PM
Rooms and interior
- Bedrooms:3
- Total bathrooms:2
- Full bathrooms:1
- Half bathrooms:1
- Living area:1,485 sq. ft.
Heating and cooling
- Cooling:Electric, Window Unit(s)
- Heating:Propane Gas
Structure and exterior
- Roof:Composition
- Year built:1945
- Building area:1,485 sq. ft.
Schools
- High school:West Franklin
- Middle school:West Franklin
- Elementary school:Appanoose
Utilities
- Water:Well
- Sewer:Septic Tank
Finances and disclosures
- Price:$340,000
- Price per sq. ft.:$228.96
New listings near 1877 K-68 Highway
- New
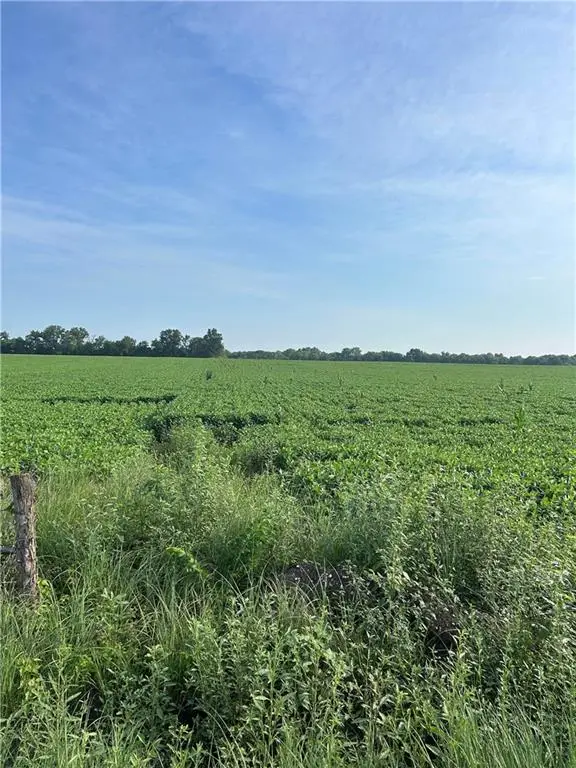 $260,000Active-- beds -- baths
$260,000Active-- beds -- baths2275 Marshall Road, Ottawa, KS 66067
MLS# 2565829Listed by: CROWN REALTY 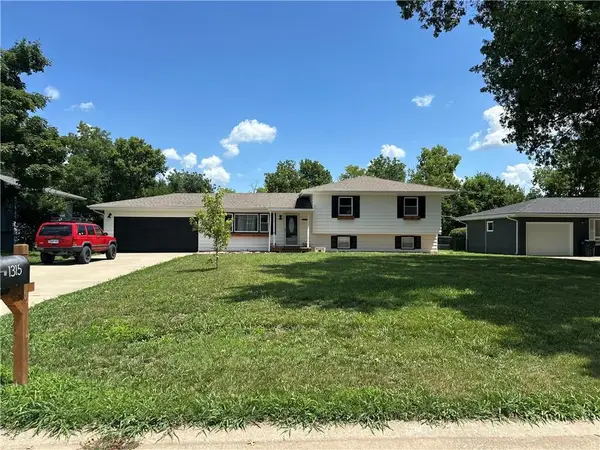 $225,000Pending4 beds 3 baths1,812 sq. ft.
$225,000Pending4 beds 3 baths1,812 sq. ft.1315 S Mulberry Street, Ottawa, KS 66067
MLS# 2564650Listed by: KW DIAMOND PARTNERS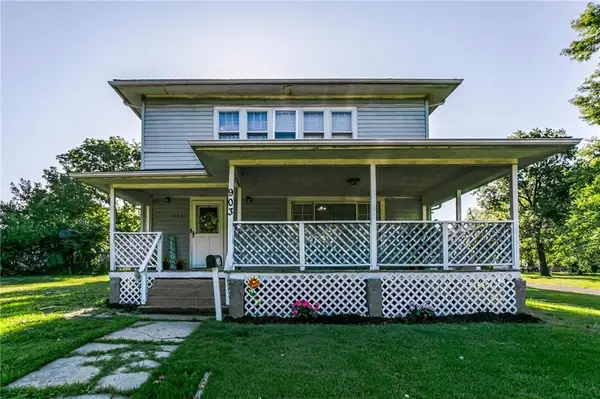 $195,000Pending4 beds 2 baths2,372 sq. ft.
$195,000Pending4 beds 2 baths2,372 sq. ft.903 N Mulberry Street, Ottawa, KS 66067
MLS# 2564606Listed by: RE/MAX REALTY SUBURBAN INC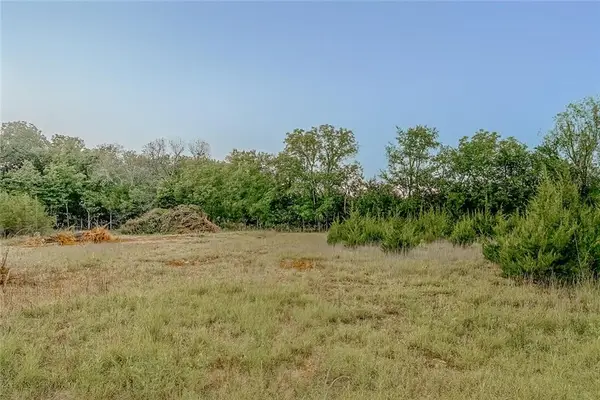 $107,000Pending0 Acres
$107,000Pending0 Acres2815 Stafford Terrace, Ottawa, KS 66067
MLS# 2565215Listed by: PLATINUM REALTY LLC- New
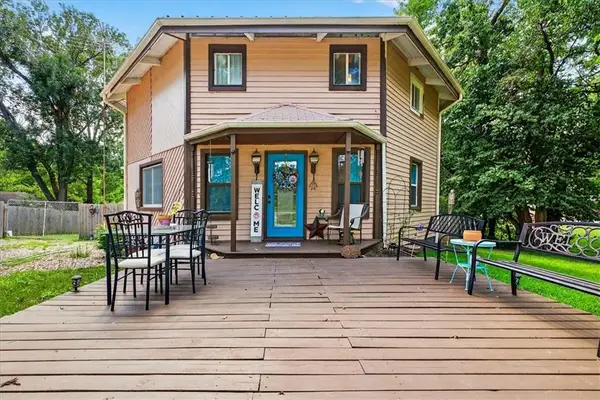 $274,900Active3 beds 4 baths2,254 sq. ft.
$274,900Active3 beds 4 baths2,254 sq. ft.1248 S Lincoln Street S, Ottawa, KS 66067
MLS# 2565140Listed by: UNITED REAL ESTATE KANSAS CITY  $299,000Pending3 beds 2 baths1,284 sq. ft.
$299,000Pending3 beds 2 baths1,284 sq. ft.1322 Austin Court, Ottawa, KS 66067
MLS# 2564264Listed by: KELLER WILLIAMS REALTY PARTNERS INC.- New
 $200,000Active0 Acres
$200,000Active0 Acres2092 Eisenhower Road, Ottawa, KS 66067
MLS# 2564392Listed by: REECENICHOLS TOWN & COUNTRY  $139,500Active2 beds 1 baths908 sq. ft.
$139,500Active2 beds 1 baths908 sq. ft.726 S Oak Street, Ottawa, KS 66067
MLS# 2563432Listed by: EASY REALTY LLC- Open Sat, 10am to 2pm
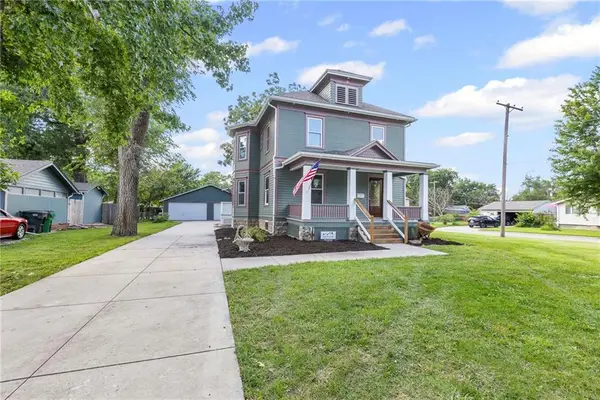 $405,000Active5 beds 4 baths3,155 sq. ft.
$405,000Active5 beds 4 baths3,155 sq. ft.1004 S Willow Street, Ottawa, KS 66067
MLS# 2560063Listed by: KW DIAMOND PARTNERS  $2,700,000Active0 Acres
$2,700,000Active0 Acres59 Hwy & Kingman Road, Ottawa, KS 66067
MLS# 2563167Listed by: REALTY EXECUTIVES
