414 S Poplar Street, Ottawa, KS 66067
Local realty services provided by:ERA McClain Brothers

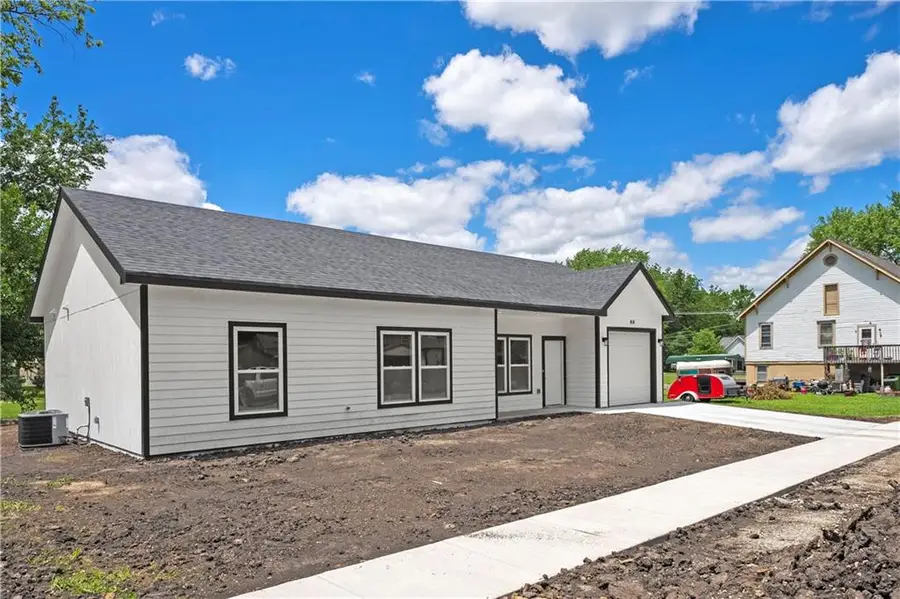

414 S Poplar Street,Ottawa, KS 66067
$249,900
- 3 Beds
- 2 Baths
- 1,282 sq. ft.
- Single family
- Pending
Listed by:marilyn reed
Office:platinum realty llc.
MLS#:2543337
Source:MOKS_HL
Price summary
- Price:$249,900
- Price per sq. ft.:$194.93
About this home
**PRICE REDUCTION ** Priced to SELL, Move in Ready, Quick Close! This Beautiful New Home is part of the Neighborhood Revitalization Program providing a Tax Rebate for 10 YEARS!! Relax and Enjoy the Security and Comfort of a Brand New Home with a 12 month Builder's Warranty. This 3 bedroom, 2 Full Bath home features an Open Floor Plan, 9 Foot Ceilings and Large 36x60 Windows that make the home feel much Larger and Roomier with tons of Natural Light. The Kitchen features luxurious Granite counter tops, an island with seating, SS appliance pkg including * Refrigerator* Electric Stove, Microwave, and Dishwasher. Luxury Vinyl Plank flooring in Kitchen, LR, Mud Room, Hall. Carpeting in Bedrooms. The Primary Suite features a Large Walk in Closet, Beautiful Tray Ceiling and Ceiling Fan. The Primary Bathroom has a Large Walk in Shower with Sliding Doors. A Fantastic Mudroom/Laundry Room/Storage area to take your shoes and coat off, deposit groceries, etc. The City of Ottawa installed Brand New Sewer and Water lines during construction. The Owners/Builders have taken painstaking efforts to build this home with the Top Quality Craftsmanship and Materials that they would install in their very own homes. The walls and concrete slab have been sealed with R Guard seam sealer w/ insect repellent. Single Car Attached Garage with Automatic Door Opener and Outside Keypad and 8 ft Garage Door for taller vehicles. Dusk to Dawn light fixtures. Conveniently located close to Downtown Shopping, Restaurants and Businesses, Ottawa University and a Huge City Park with playgrounds, a new Splash Pad, and lots of wide open space! A lot of EXTRAS on this one and the Best part is EVERYTHING is Brand New!
Property Taxes listed are for the empty lot prior to Construction. Buyers to verify all information prior to Closing.
Contact an agent
Home facts
- Year built:2025
- Listing Id #:2543337
- Added:69 day(s) ago
- Updated:July 14, 2025 at 07:41 AM
Rooms and interior
- Bedrooms:3
- Total bathrooms:2
- Full bathrooms:2
- Living area:1,282 sq. ft.
Heating and cooling
- Cooling:Electric
Structure and exterior
- Roof:Composition
- Year built:2025
- Building area:1,282 sq. ft.
Schools
- High school:Ottawa
- Middle school:Ottawa
- Elementary school:Lincoln
Utilities
- Water:City/Public
- Sewer:Public Sewer
Finances and disclosures
- Price:$249,900
- Price per sq. ft.:$194.93
New listings near 414 S Poplar Street
- New
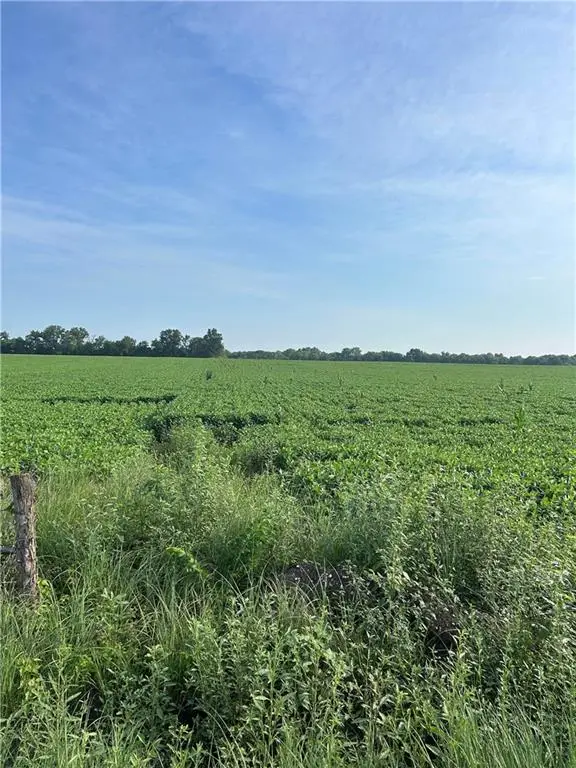 $260,000Active-- beds -- baths
$260,000Active-- beds -- baths2275 Marshall Road, Ottawa, KS 66067
MLS# 2565829Listed by: CROWN REALTY 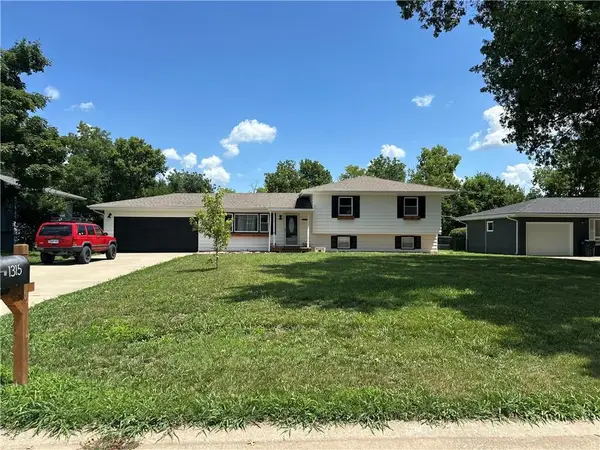 $225,000Pending4 beds 3 baths1,812 sq. ft.
$225,000Pending4 beds 3 baths1,812 sq. ft.1315 S Mulberry Street, Ottawa, KS 66067
MLS# 2564650Listed by: KW DIAMOND PARTNERS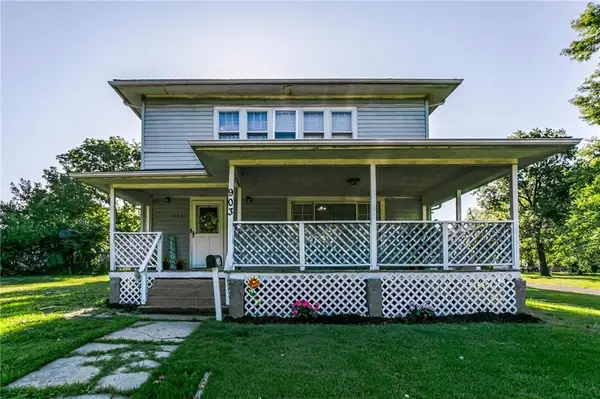 $195,000Pending4 beds 2 baths2,372 sq. ft.
$195,000Pending4 beds 2 baths2,372 sq. ft.903 N Mulberry Street, Ottawa, KS 66067
MLS# 2564606Listed by: RE/MAX REALTY SUBURBAN INC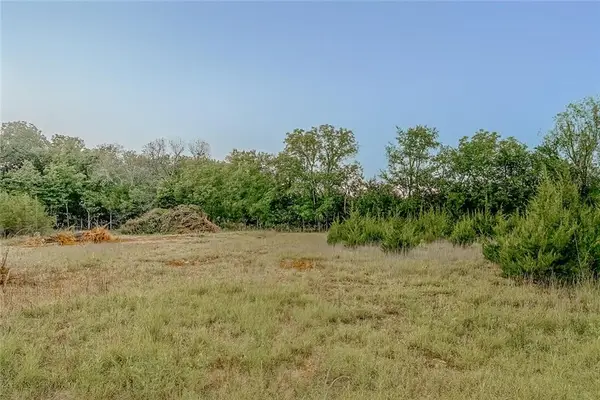 $107,000Pending0 Acres
$107,000Pending0 Acres2815 Stafford Terrace, Ottawa, KS 66067
MLS# 2565215Listed by: PLATINUM REALTY LLC- New
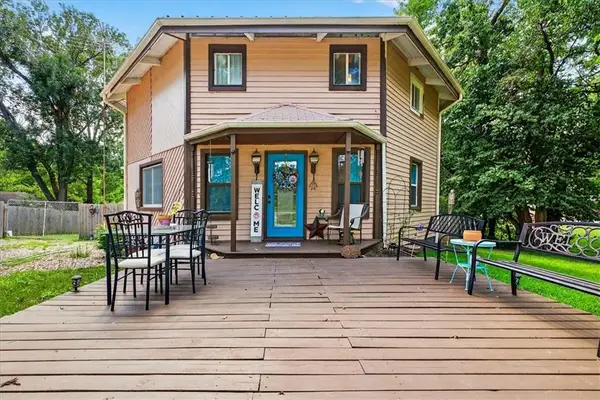 $274,900Active3 beds 4 baths2,254 sq. ft.
$274,900Active3 beds 4 baths2,254 sq. ft.1248 S Lincoln Street S, Ottawa, KS 66067
MLS# 2565140Listed by: UNITED REAL ESTATE KANSAS CITY  $299,000Pending3 beds 2 baths1,284 sq. ft.
$299,000Pending3 beds 2 baths1,284 sq. ft.1322 Austin Court, Ottawa, KS 66067
MLS# 2564264Listed by: KELLER WILLIAMS REALTY PARTNERS INC.- New
 $200,000Active0 Acres
$200,000Active0 Acres2092 Eisenhower Road, Ottawa, KS 66067
MLS# 2564392Listed by: REECENICHOLS TOWN & COUNTRY  $139,500Active2 beds 1 baths908 sq. ft.
$139,500Active2 beds 1 baths908 sq. ft.726 S Oak Street, Ottawa, KS 66067
MLS# 2563432Listed by: EASY REALTY LLC- Open Sat, 10am to 2pm
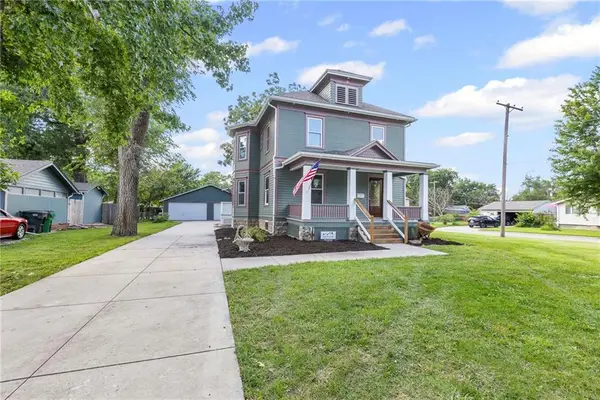 $405,000Active5 beds 4 baths3,155 sq. ft.
$405,000Active5 beds 4 baths3,155 sq. ft.1004 S Willow Street, Ottawa, KS 66067
MLS# 2560063Listed by: KW DIAMOND PARTNERS  $2,700,000Active0 Acres
$2,700,000Active0 Acres59 Hwy & Kingman Road, Ottawa, KS 66067
MLS# 2563167Listed by: REALTY EXECUTIVES
