11321 Slater Street, Overland Park, KS 66210
Local realty services provided by:ERA McClain Brothers
11321 Slater Street,Overland Park, KS 66210
$675,000
- 4 Beds
- 5 Baths
- 4,444 sq. ft.
- Single family
- Pending
Listed by:steven soby
Office:kw kansas city metro
MLS#:2572539
Source:MOKS_HL
Price summary
- Price:$675,000
- Price per sq. ft.:$151.89
- Monthly HOA dues:$27.08
About this home
Don’t Miss Your Chance To Own One Of The Largest, Fully Renovated Homes In The Best Culdasec In Shannon Valley! ?
This Incredible Home Has Been Transformed From Top To Bottom With Modern Upgrades And Thoughtful Design. The Main Level Boasts An Expansive Open-Concept Kitchen And Living Room—Created By Removing Walls For A Seamless Flow. Featuring Skylights, An Oversized Granite Island, And Custom Cabinetry Throughout, This Space Is Truly The Heart Of The Home. Nearly The Entire First Floor Showcases Luxury LVP Flooring, Heated Bathroom Floors, While Plush Carpet In The Bedrooms Provides Comfort And Warmth.
Upstairs, You’ll Find Three Generously Sized Bedrooms, Two Beautifully Renovated Full Bathrooms And A Bonus Loft For Additional Relaxation Space. The Lower Level Is An Entertainer’s Dream, Offering Over 1,400 Square Feet Of Finished Space Complete With Luxury Vinyl Floors, A Fully Custom Bar, Private Office Space, Cozy Fireplace, And Endless Possibilities For A Media Room, Game Room, Or The Ultimate Man Cave.
Step Outside And Enjoy Not One, But Two Custom Decks—Perfect For Gatherings, Outdoor Dining, Or Simply Relaxing. The Private Deck Off The Master Suite Creates The Perfect Retreat For Morning Coffee Or Evening Unwinding.
This Stunning Property Combines Space, Style, And Function Like No Other In Shannon Valley!
Contact an agent
Home facts
- Year built:1986
- Listing ID #:2572539
- Added:4 day(s) ago
- Updated:September 16, 2025 at 03:05 PM
Rooms and interior
- Bedrooms:4
- Total bathrooms:5
- Full bathrooms:3
- Half bathrooms:2
- Living area:4,444 sq. ft.
Heating and cooling
- Cooling:Electric
- Heating:Forced Air Gas
Structure and exterior
- Roof:Composition
- Year built:1986
- Building area:4,444 sq. ft.
Schools
- High school:Blue Valley NW
- Middle school:Oxford
- Elementary school:Indian Valley
Utilities
- Water:City/Public
- Sewer:Public Sewer
Finances and disclosures
- Price:$675,000
- Price per sq. ft.:$151.89
New listings near 11321 Slater Street
- New
 $699,675Active4 beds 3 baths2,568 sq. ft.
$699,675Active4 beds 3 baths2,568 sq. ft.2411 W 177th Terrace, Overland Park, KS 66085
MLS# 2575803Listed by: RODROCK & ASSOCIATES REALTORS - New
 $375,000Active4 beds 6 baths2,495 sq. ft.
$375,000Active4 beds 6 baths2,495 sq. ft.15607 Conser Street, Overland Park, KS 66223
MLS# 2575824Listed by: 1ST CLASS REAL ESTATE SUMMIT  $1,197,840Pending5 beds 5 baths3,195 sq. ft.
$1,197,840Pending5 beds 5 baths3,195 sq. ft.17016 Parkhill Street, Overland Park, KS 66221
MLS# 2574964Listed by: WEICHERT, REALTORS WELCH & COM- New
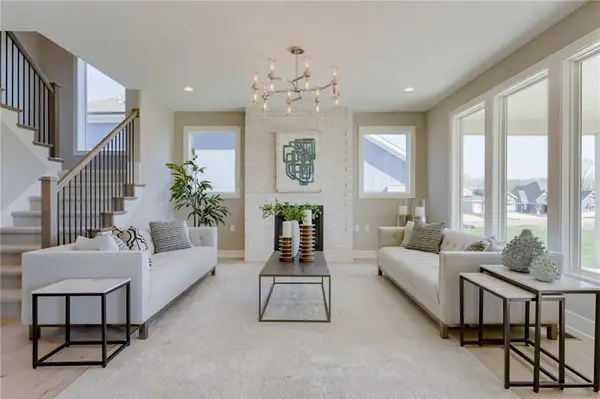 $733,691Active4 beds 4 baths2,551 sq. ft.
$733,691Active4 beds 4 baths2,551 sq. ft.17800 Rainbow Boulevard, Overland Park, KS 66085
MLS# 2575625Listed by: RODROCK & ASSOCIATES REALTORS - New
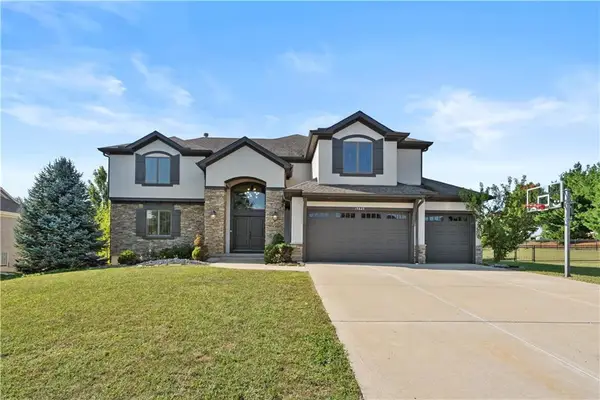 $1,279,000Active6 beds 6 baths6,601 sq. ft.
$1,279,000Active6 beds 6 baths6,601 sq. ft.15825 Howe Street, Overland Park, KS 66224
MLS# 2575645Listed by: PLATINUM REALTY LLC 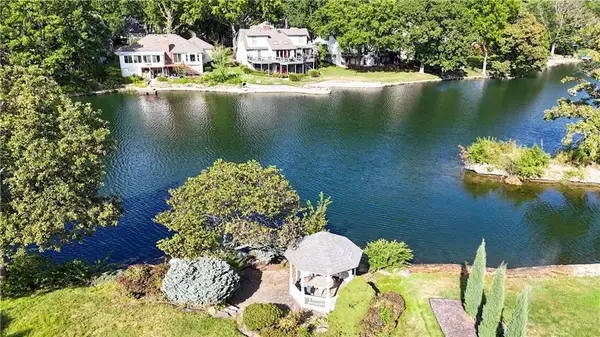 $650,000Active4 beds 4 baths3,992 sq. ft.
$650,000Active4 beds 4 baths3,992 sq. ft.12908 W 118th Terrace, Overland Park, KS 66210
MLS# 2571901Listed by: REECENICHOLS- LEAWOOD TOWN CENTER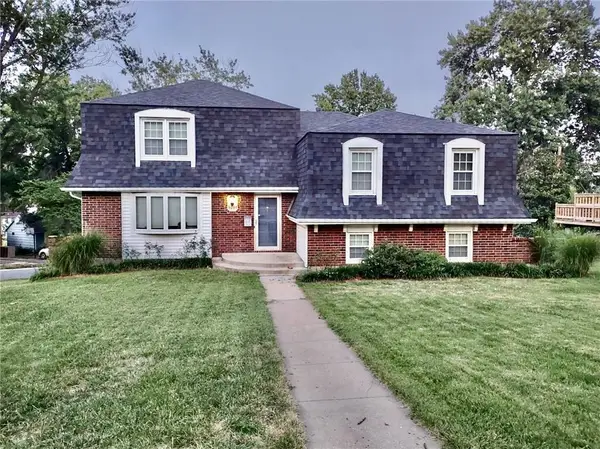 $425,000Active5 beds 4 baths2,765 sq. ft.
$425,000Active5 beds 4 baths2,765 sq. ft.9201 Goddard Street, Overland Park, KS 66214
MLS# 2572071Listed by: COMPASS REALTY GROUP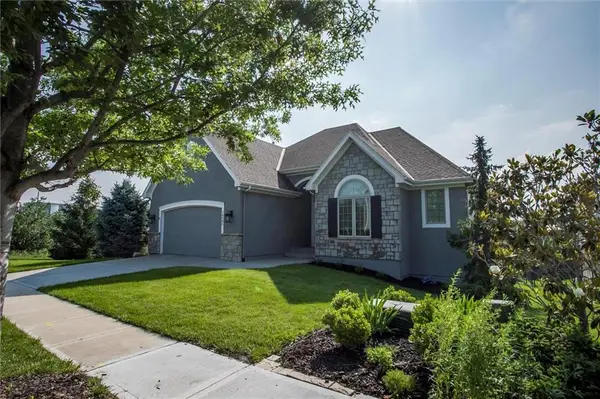 $687,500Pending3 beds 3 baths2,701 sq. ft.
$687,500Pending3 beds 3 baths2,701 sq. ft.16505 Hemlock Street, Overland Park, KS 66085
MLS# 2569272Listed by: COMPASS REALTY GROUP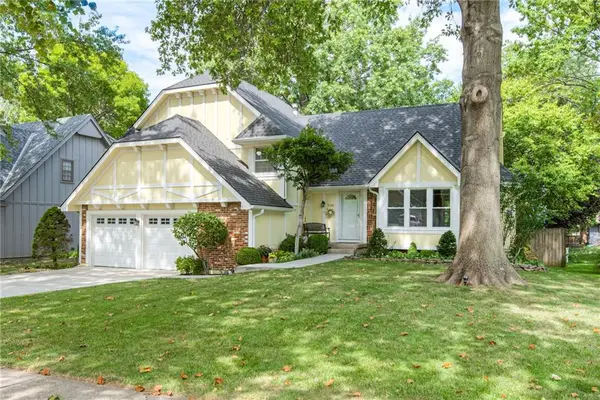 $415,000Pending4 beds 3 baths2,636 sq. ft.
$415,000Pending4 beds 3 baths2,636 sq. ft.9108 W 113 Street, Overland Park, KS 66210
MLS# 2573814Listed by: KW KANSAS CITY METRO- Open Sat, 2 to 4pmNew
 $439,900Active3 beds 2 baths1,349 sq. ft.
$439,900Active3 beds 2 baths1,349 sq. ft.5507 W 98th Terrace, Overland Park, KS 66207
MLS# 2575463Listed by: KW DIAMOND PARTNERS
