11484 Lowell Avenue, Overland Park, KS 66210
Local realty services provided by:ERA McClain Brothers
Listed by:ricky wu
Office:platinum realty llc.
MLS#:2570786
Source:MOKS_HL
Price summary
- Price:$499,000
- Price per sq. ft.:$195.84
- Monthly HOA dues:$28.33
About this home
Nothing has been left untouched!! This is not a flip, but rather a meticulously maintained home, methodically renovated over time.
Step into timeless charm with this stunning Cape Cod-style home, with classic architectural details with top-tier modern amenities. Nestled in an idyllic cul-de-sac, this home's enduring curb appeal and well manicured front lawn is made effortless by the built in irrigation system.
Inside, every detail has been thoughtfully upgraded to offer unparalleled comfort and style. The living space flows naturally from room to room while maintaining its identity, and boasts gleaming hardwood floors, as well as other other tasteful upgrades that create a warm and inviting atmosphere. The gourmet kitchen features state-of-the-art appliances, sleek cabinetry, ideal for entertaining or casual family meals. The dining room overlooks A sunny breakfast nook bathes in natural light, offering a cozy spot for morning gatherings. As you make your way into the backyard, a picturesque screened in porch greets you—perfect for morning coffee or evening relaxation. The mature trees that line the yard add to the impactfully cool screened in porch experience that makes this a true gem.
Upstairs, the master suite is a true sanctuary, complete with heated floors in the luxurious bathroom, offering a spa-like experience with a skylight over tub. Each room seamlessly combines the home’s traditional Cape Cod character—think charming dormers and classic lines—with contemporary finishes, ensuring both beauty and functionality.
This home is a rare find, offering the perfect balance of historic charm and modern convenience, near everything. Don’t miss the opportunity to own this exquisitely remodeled gem—schedule your private tour today!
All information is deemed reliable, but is buyer and their agent's responsibility to verify all.
Contact an agent
Home facts
- Year built:1983
- Listing ID #:2570786
- Added:2 day(s) ago
- Updated:September 07, 2025 at 10:46 PM
Rooms and interior
- Bedrooms:4
- Total bathrooms:4
- Full bathrooms:2
- Half bathrooms:2
- Living area:2,548 sq. ft.
Heating and cooling
- Cooling:Attic Fan, Electric
- Heating:Forced Air Gas
Structure and exterior
- Roof:Composition
- Year built:1983
- Building area:2,548 sq. ft.
Schools
- High school:Blue Valley North
- Middle school:Overland Trail
- Elementary school:Valley Park
Utilities
- Water:City/Public
- Sewer:Public Sewer
Finances and disclosures
- Price:$499,000
- Price per sq. ft.:$195.84
New listings near 11484 Lowell Avenue
- New
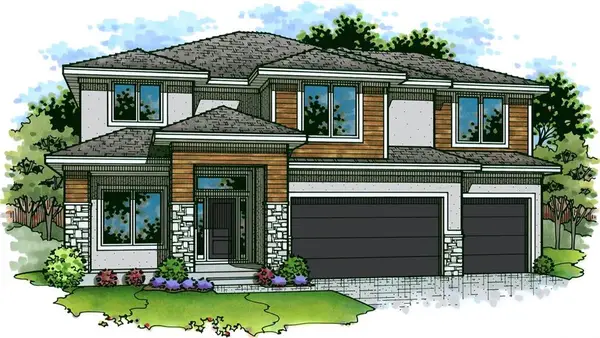 $699,950Active4 beds 4 baths2,930 sq. ft.
$699,950Active4 beds 4 baths2,930 sq. ft.13464 W 177th Street, Overland Park, KS 66013
MLS# 2573951Listed by: PRIME DEVELOPMENT LAND CO LLC - Open Sun, 12 to 2pmNew
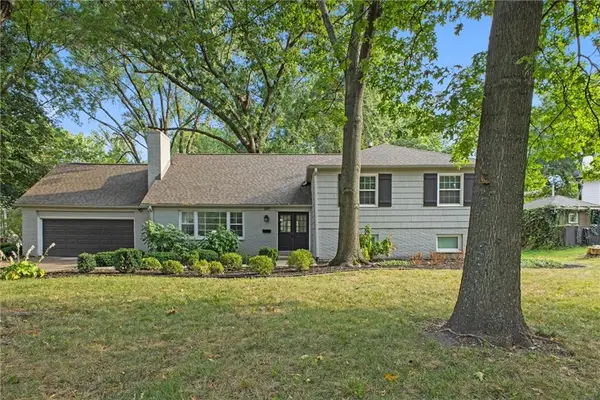 $500,000Active4 beds 3 baths2,192 sq. ft.
$500,000Active4 beds 3 baths2,192 sq. ft.3811 W 98th Street, Overland Park, KS 66206
MLS# 2573938Listed by: HILLS REAL ESTATE - Open Sun, 1 to 3pm
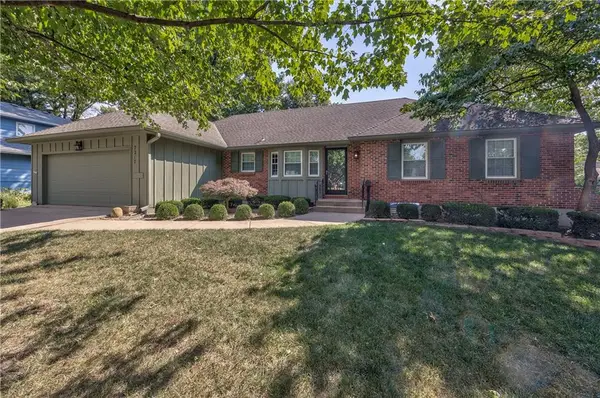 $385,000Active3 beds 2 baths2,733 sq. ft.
$385,000Active3 beds 2 baths2,733 sq. ft.7217 Hadley Street, Overland Park, KS 66204
MLS# 2566064Listed by: RE/MAX REALTY SUBURBAN INC 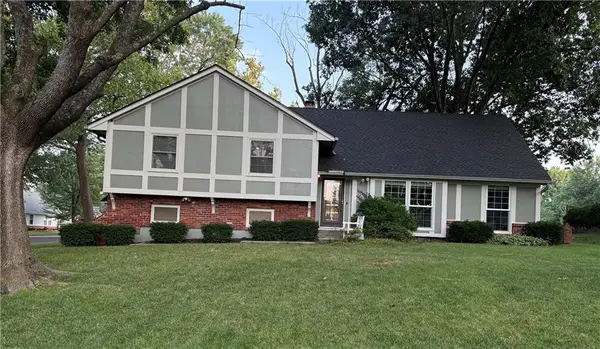 $408,000Pending4 beds 2 baths2,185 sq. ft.
$408,000Pending4 beds 2 baths2,185 sq. ft.10503 W 97th Terrace, Overland Park, KS 66214
MLS# 2567836Listed by: COLDWELL BANKER DISTINCTIVE PR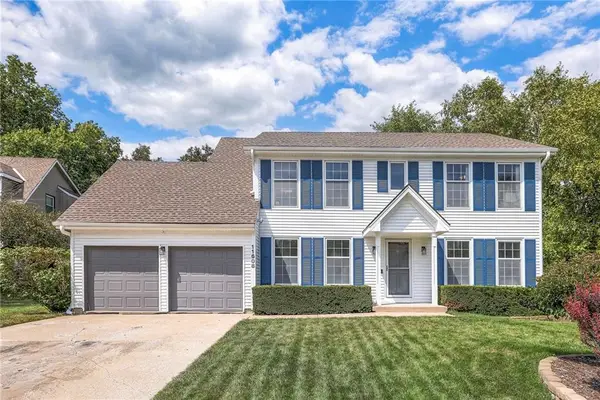 $425,000Active4 beds 3 baths2,351 sq. ft.
$425,000Active4 beds 3 baths2,351 sq. ft.11608 Flint Street, Overland Park, KS 66210
MLS# 2561851Listed by: REECENICHOLS - LEAWOOD- New
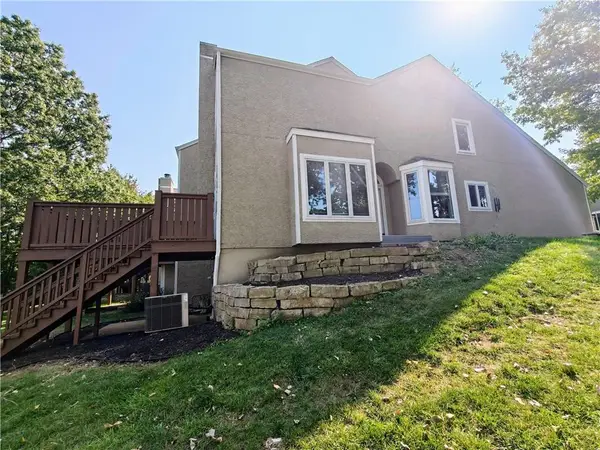 $399,000Active3 beds 3 baths2,092 sq. ft.
$399,000Active3 beds 3 baths2,092 sq. ft.12449 Barkley Street, Overland Park, KS 66209
MLS# 2574227Listed by: WORTH CLARK REALTY - New
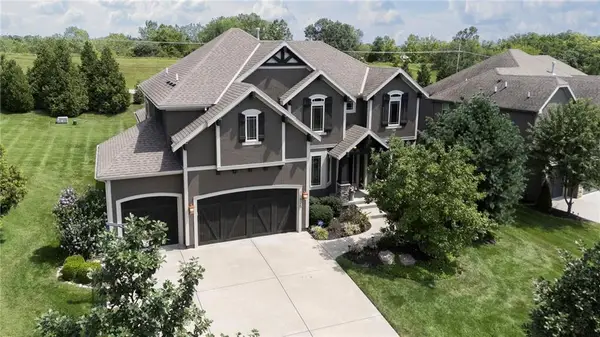 $899,950Active5 beds 5 baths4,327 sq. ft.
$899,950Active5 beds 5 baths4,327 sq. ft.16825 Stearns Street, Overland Park, KS 66221
MLS# 2573962Listed by: PLATINUM REALTY LLC 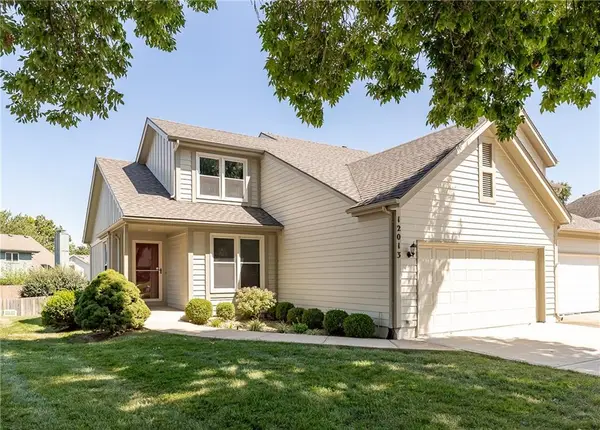 $335,000Pending3 beds 2 baths1,600 sq. ft.
$335,000Pending3 beds 2 baths1,600 sq. ft.12013 Grandview Street, Overland Park, KS 66213
MLS# 2571229Listed by: COMPASS REALTY GROUP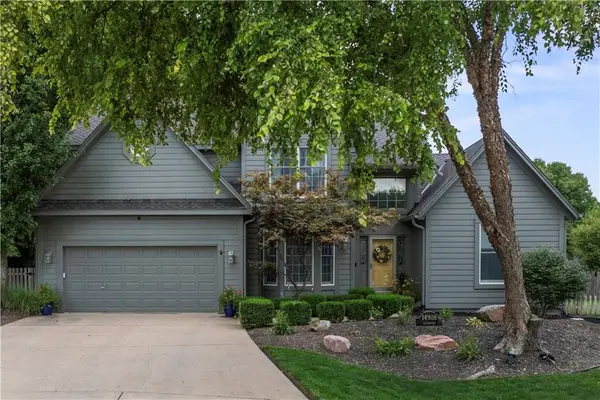 $535,000Pending4 beds 4 baths2,439 sq. ft.
$535,000Pending4 beds 4 baths2,439 sq. ft.14908 Glenwood Avenue, Overland Park, KS 66223
MLS# 2572329Listed by: KELLER WILLIAMS REALTY PARTNERS INC.- Open Sun, 1 to 3pmNew
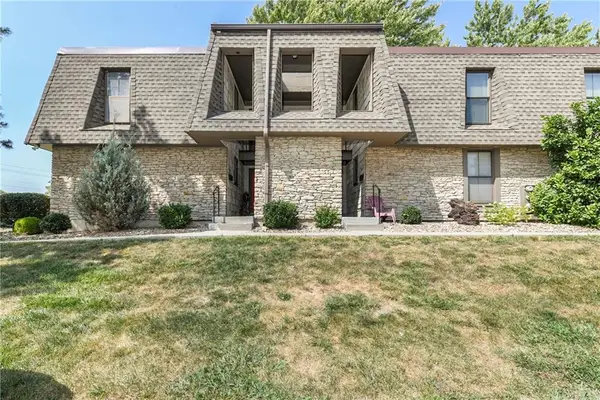 $129,500Active1 beds 1 baths880 sq. ft.
$129,500Active1 beds 1 baths880 sq. ft.7402 W 102nd Court, Overland Park, KS 66212
MLS# 2574009Listed by: KELLER WILLIAMS REALTY PARTNERS INC.
