12112 England Street, Overland Park, KS 66213
Local realty services provided by:ERA High Pointe Realty
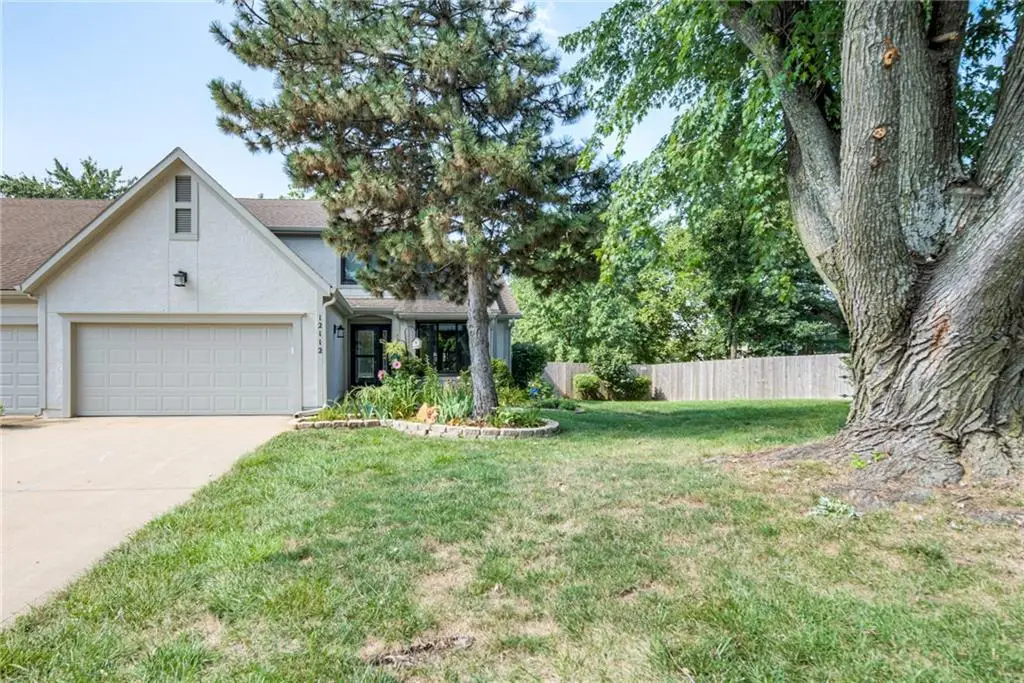

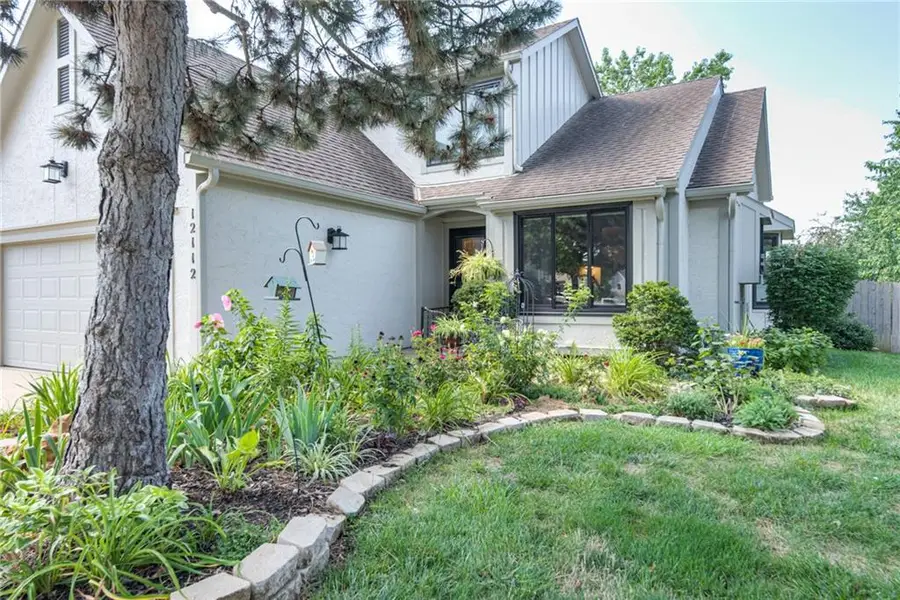
12112 England Street,Overland Park, KS 66213
$425,000
- 2 Beds
- 3 Baths
- 1,872 sq. ft.
- Multi-family
- Pending
Listed by:marcia even
Office:bhg kansas city homes
MLS#:2569026
Source:MOKS_HL
Price summary
- Price:$425,000
- Price per sq. ft.:$227.03
- Monthly HOA dues:$154
About this home
Welcome to this lovely home at the end of a quiet cul-de-sac. Seller has made stylish and quality updates to this home including: An incredible four-season room addition with a cedar ceiling, LVP flooring, wall of windows, and two doors to the backyard; An absolutely stunning full kitchen remodel with beautiful cabinets, granite countertops, and stainless steel appliances; a full primary bath remodel with a new step-in shower, double vanities, tile floors; all new Anderson windows throughout the main house and an Anderson sliding glass door leading to the four-season room; an exquisite new front door; a new sprinkler system, new gutters, new lighting; and a six-foot cedar privacy fence. This home also has a large loft area which overlooks the Great Room (with one added wall it could be a true three bedroom home). From top to bottom, this home shows pride of ownership! Stone Haven is an owners'-only community. Home must be owner-occupied. HOA includes trash pickup, lawn maintenance, snow removal and the exterior painting of homes every five years. Hurry, this one won't last long!
Contact an agent
Home facts
- Year built:1986
- Listing Id #:2569026
- Added:3 day(s) ago
- Updated:August 18, 2025 at 07:42 PM
Rooms and interior
- Bedrooms:2
- Total bathrooms:3
- Full bathrooms:2
- Half bathrooms:1
- Living area:1,872 sq. ft.
Heating and cooling
- Cooling:Electric
- Heating:Forced Air Gas
Structure and exterior
- Roof:Composition
- Year built:1986
- Building area:1,872 sq. ft.
Schools
- High school:Blue Valley NW
- Middle school:Oxford
- Elementary school:Indian Valley
Utilities
- Water:City/Public
- Sewer:Public Sewer
Finances and disclosures
- Price:$425,000
- Price per sq. ft.:$227.03
New listings near 12112 England Street
 $350,000Active3 beds 3 baths1,616 sq. ft.
$350,000Active3 beds 3 baths1,616 sq. ft.5402 W 103 Terrace, Overland Park, KS 66207
MLS# 2566792Listed by: RE/MAX STATE LINE- New
 $159,950Active1 beds 1 baths750 sq. ft.
$159,950Active1 beds 1 baths750 sq. ft.12618 W 110 Terrace, Overland Park, KS 66210
MLS# 2568902Listed by: REECENICHOLS- LEAWOOD TOWN CENTER - New
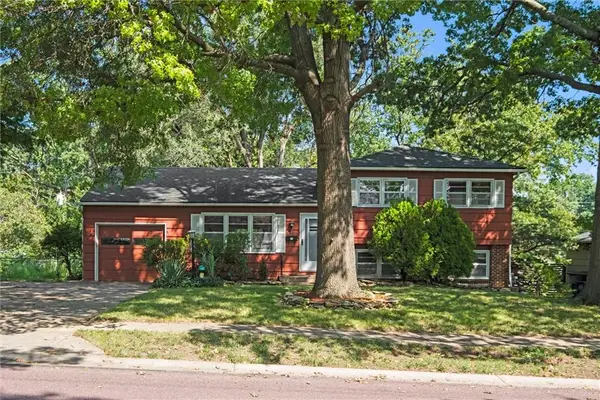 $340,000Active3 beds 3 baths1,342 sq. ft.
$340,000Active3 beds 3 baths1,342 sq. ft.10211 Dearborn Drive, Overland Park, KS 66207
MLS# 2569480Listed by: RE/MAX INNOVATIONS  $535,000Pending3 beds 3 baths2,498 sq. ft.
$535,000Pending3 beds 3 baths2,498 sq. ft.9307 Woodson Drive, Overland Park, KS 66207
MLS# 2558823Listed by: WEST VILLAGE REALTY- New
 $395,000Active3 beds 4 baths2,288 sq. ft.
$395,000Active3 beds 4 baths2,288 sq. ft.8100 W 98th Street, Overland Park, KS 66212
MLS# 2569077Listed by: REAL BROKER, LLC - New
 $370,000Active3 beds 3 baths1,710 sq. ft.
$370,000Active3 beds 3 baths1,710 sq. ft.7801 W 95th Terrace, Overland Park, KS 66212
MLS# 2569105Listed by: ROCK REAL ESTATE LLC - New
 $425,000Active4 beds 2 baths1,980 sq. ft.
$425,000Active4 beds 2 baths1,980 sq. ft.10615 W 90th Street, Overland Park, KS 66204
MLS# 2564244Listed by: EXP REALTY LLC - Open Sat, 11am to 1pm
 $675,000Active5 beds 6 baths2,813 sq. ft.
$675,000Active5 beds 6 baths2,813 sq. ft.7522 Mackey Street, Overland Park, KS 66204
MLS# 2566203Listed by: RE/MAX PREMIER REALTY - New
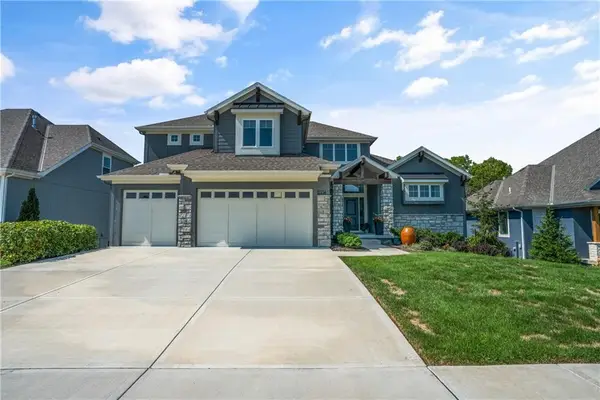 $979,000Active6 beds 5 baths4,849 sq. ft.
$979,000Active6 beds 5 baths4,849 sq. ft.2504 W 179th Street, Overland Park, KS 66085
MLS# 2567324Listed by: BLUE VALLEY LIVING - New
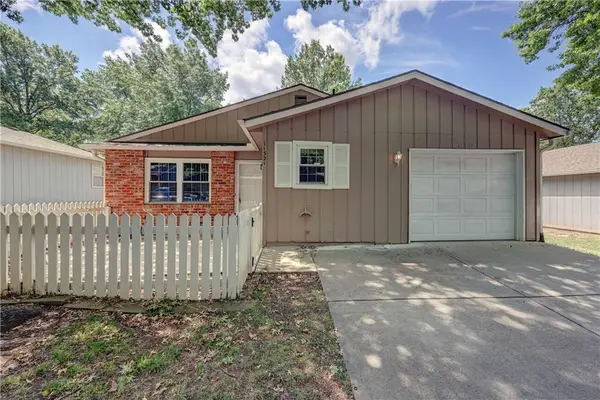 $189,950Active2 beds 1 baths744 sq. ft.
$189,950Active2 beds 1 baths744 sq. ft.11321 W 77th Terrace, Overland Park, KS 66214
MLS# 2569354Listed by: WEICHERT, REALTORS WELCH & COM
