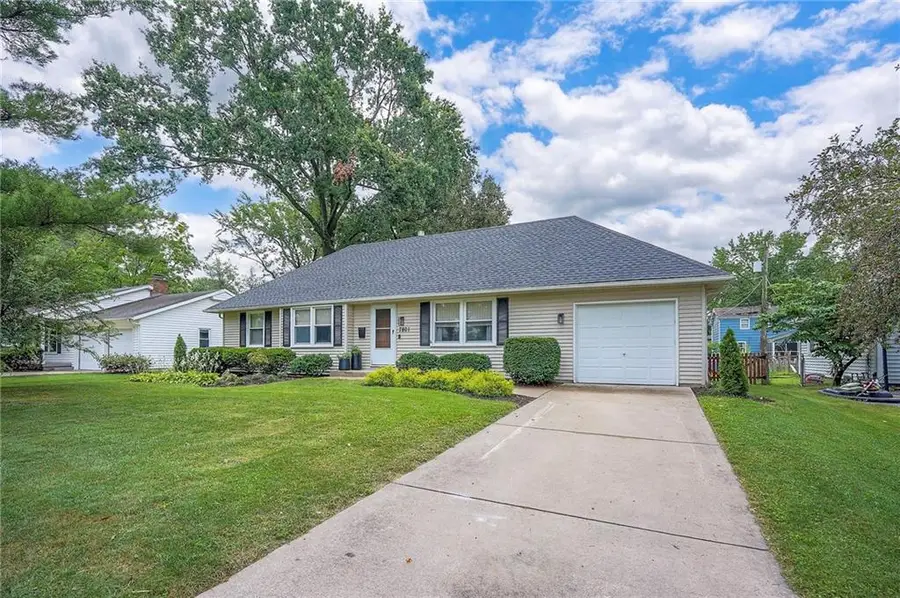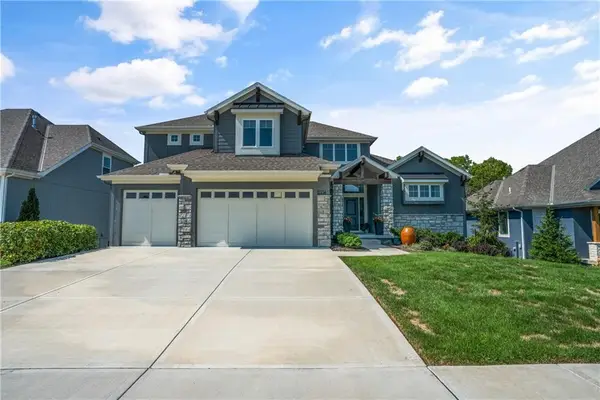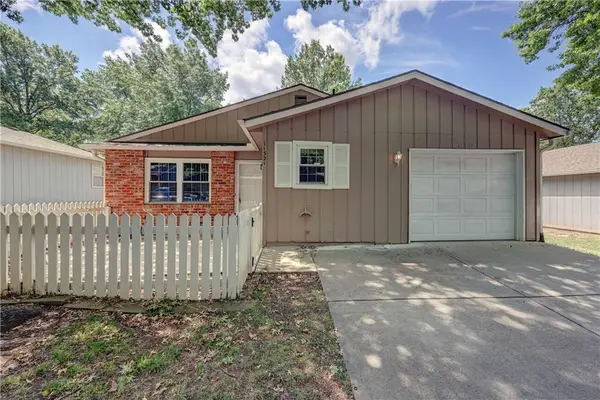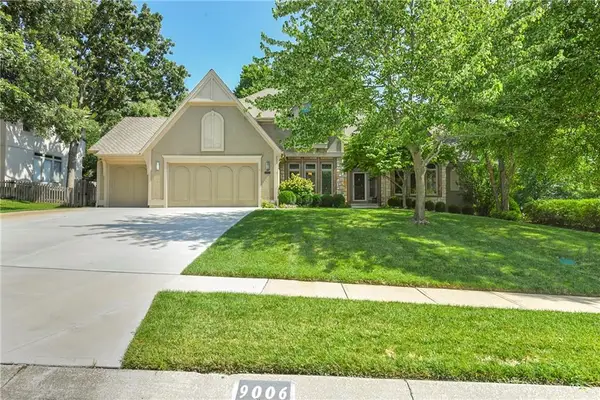7801 W 95th Terrace, Overland Park, KS 66212
Local realty services provided by:ERA High Pointe Realty



7801 W 95th Terrace,Overland Park, KS 66212
$370,000
- 3 Beds
- 3 Baths
- 1,710 sq. ft.
- Single family
- Active
Listed by:paul constant
Office:rock real estate llc.
MLS#:2569105
Source:MOKS_HL
Price summary
- Price:$370,000
- Price per sq. ft.:$216.37
About this home
Remodeled 3 bedroom, 2 full bath ranch on a quiet street near everything you need or want. Near city pool, Home Depot, Chik fil a, Quik Trip, HyVee, Aldi and more. This charming home has clean hardwood floors throughout. New quartz countertops, bar, and a newer gas stove and oven in the kitchen. Fresh interior paint throughout. Two full baths are remodeled with tile both on floor and surrounds. One is a private master bath. Complete new roof ~2 years ago. Low maintenance vinyl siding and newer dual pane insulated windows installed. Basement has a bonus room being used as an overflow closet. Basement rec room is partially complete with studs, electrical, partial sheet rock and paint. The third bath in basement is a half bath with toilet and laundry sink but is not enclosed. New sump pump recently installed. The back yard is fenced and has 2 peach trees which produce delicious peaches. It will be your own "mini-orchard".
Contact an agent
Home facts
- Year built:1961
- Listing Id #:2569105
- Added:1 day(s) ago
- Updated:August 17, 2025 at 10:42 AM
Rooms and interior
- Bedrooms:3
- Total bathrooms:3
- Full bathrooms:2
- Half bathrooms:1
- Living area:1,710 sq. ft.
Heating and cooling
- Cooling:Electric
- Heating:Natural Gas
Structure and exterior
- Roof:Composition
- Year built:1961
- Building area:1,710 sq. ft.
Schools
- High school:SM South
- Middle school:Indian Woods
- Elementary school:Brookridge
Utilities
- Water:City/Public
- Sewer:Public Sewer
Finances and disclosures
- Price:$370,000
- Price per sq. ft.:$216.37
New listings near 7801 W 95th Terrace
- New
 $425,000Active4 beds 2 baths1,980 sq. ft.
$425,000Active4 beds 2 baths1,980 sq. ft.10615 W 90th Street, Overland Park, KS 66204
MLS# 2564244Listed by: EXP REALTY LLC - Open Sun, 11am to 1pm
 $675,000Active5 beds 6 baths2,813 sq. ft.
$675,000Active5 beds 6 baths2,813 sq. ft.7522 Mackey Street, Overland Park, KS 66204
MLS# 2566203Listed by: RE/MAX PREMIER REALTY - Open Sun, 11am to 1pmNew
 $979,000Active6 beds 5 baths4,849 sq. ft.
$979,000Active6 beds 5 baths4,849 sq. ft.2504 W 179th Street, Overland Park, KS 66085
MLS# 2567324Listed by: BLUE VALLEY LIVING - New
 $189,950Active2 beds 1 baths744 sq. ft.
$189,950Active2 beds 1 baths744 sq. ft.11321 W 77th Terrace, Overland Park, KS 66214
MLS# 2569354Listed by: WEICHERT, REALTORS WELCH & COM - Open Sun, 2 to 4pmNew
 $1,050,000Active6 beds 7 baths5,015 sq. ft.
$1,050,000Active6 beds 7 baths5,015 sq. ft.18309 Monrovia Street, Bucyrus, KS 66013
MLS# 2568491Listed by: WEICHERT, REALTORS WELCH & COM - Open Sun, 10am to 12pmNew
 $409,900Active3 beds 2 baths1,378 sq. ft.
$409,900Active3 beds 2 baths1,378 sq. ft.8720 Mackey Street, Overland Park, KS 66212
MLS# 2568937Listed by: KELLER WILLIAMS REALTY PARTNERS INC. - Open Sun, 12 to 1:30pm
 $365,000Active3 beds 2 baths1,244 sq. ft.
$365,000Active3 beds 2 baths1,244 sq. ft.8819 Grandview Street, Overland Park, KS 66212
MLS# 2560113Listed by: REECENICHOLS -THE VILLAGE  $575,000Active6 beds 5 baths3,828 sq. ft.
$575,000Active6 beds 5 baths3,828 sq. ft.8011 W 114 Terrace, Overland Park, KS 66210
MLS# 2559719Listed by: REECENICHOLS -JOHNSON COUNTY WEST $799,950Pending4 beds 5 baths4,973 sq. ft.
$799,950Pending4 beds 5 baths4,973 sq. ft.9006 W 139th Terrace, Overland Park, KS 66221
MLS# 2561683Listed by: KELLER WILLIAMS REALTY PARTNERS INC.
