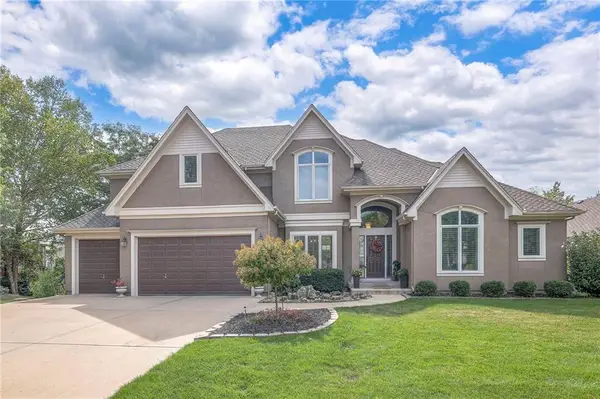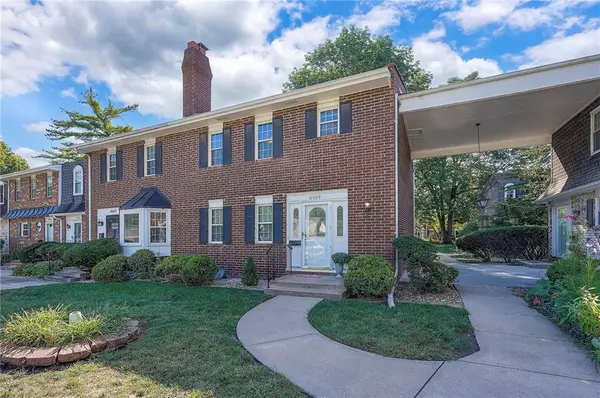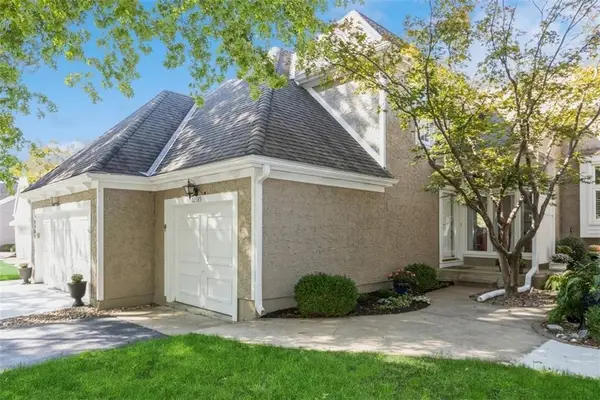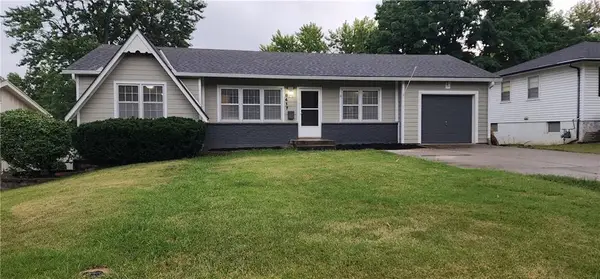12904 W 168th Street, Overland Park, KS 66221
Local realty services provided by:ERA McClain Brothers
12904 W 168th Street,Overland Park, KS 66221
$699,000
- 4 Beds
- 3 Baths
- 2,909 sq. ft.
- Single family
- Active
Listed by:ben anderson
Office:keller williams realty partners inc.
MLS#:2576598
Source:MOKS_HL
Price summary
- Price:$699,000
- Price per sq. ft.:$240.29
- Monthly HOA dues:$99.75
About this home
Beautiful Jefferson Reverse 1.5 by Bickimer Homes featuring plantation shutters, rich hardwoods, and stunning stonework with upgrades throughout. Step inside through the impressive double front doors into a soaring entryway with 14’ ceilings, leading into the Great Room with 12’ ceilings, crown molding, and a see-through fireplace that connects to the covered deck overlooking peaceful acreage—a perfect spot for morning coffee or evening relaxation. The kitchen has been fully refinished and shines with NEW countertops, NEW tile backsplash, NEW lighting, freshly painted cabinets with NEW hardware, NEW Kitchenaid appliances, NEW sink, NEW black stainless stove with gas cooktop and microwave/oven combo. A huge walk-in pantry for all your storage needs. The spacious Primary Suite also offers deck access and includes a gorgeous bath, massive closet, and adjoining laundry space. 4 full bedrooms plus a bonus office (converted from unfinished space in the lower level) and even a finished under-stairs play area for kids. Bathrooms feature elongated toilets and thoughtful details throughout. The lower level is designed for entertaining with built-in speakers, a large patio, and plenty of flexible storage space—perfect for a gym, hobby area, or more. The garage is a showstopper with extra finished square footage that’s heated/cooled, upgraded garage doors, NEW epoxy flooring, and fresh paint. Additional highlights include hardwood stair landings, mud bench, all casement windows, and wonderful neighborhood location close to Heritage Park. This one is PRICED TO SELL!
Contact an agent
Home facts
- Year built:2016
- Listing ID #:2576598
- Added:1 day(s) ago
- Updated:September 22, 2025 at 03:43 PM
Rooms and interior
- Bedrooms:4
- Total bathrooms:3
- Full bathrooms:3
- Living area:2,909 sq. ft.
Heating and cooling
- Cooling:Electric
Structure and exterior
- Roof:Composition
- Year built:2016
- Building area:2,909 sq. ft.
Schools
- High school:Spring Hill
- Middle school:Forest Spring
- Elementary school:Timber Sage
Utilities
- Water:City/Public
- Sewer:Public Sewer
Finances and disclosures
- Price:$699,000
- Price per sq. ft.:$240.29
New listings near 12904 W 168th Street
- Open Mon, 4 to 7pmNew
 $915,000Active5 beds 5 baths5,812 sq. ft.
$915,000Active5 beds 5 baths5,812 sq. ft.13007 W 123rd Terrace, Overland Park, KS 66213
MLS# 2575639Listed by: REECENICHOLS- LEAWOOD TOWN CENTER - New
 $275,000Active3 beds 3 baths2,178 sq. ft.
$275,000Active3 beds 3 baths2,178 sq. ft.10009 W 95th Street, Overland Park, KS 66212
MLS# 2575665Listed by: UNITED REAL ESTATE KANSAS CITY - New
 $1,271,850Active7 beds 7 baths5,059 sq. ft.
$1,271,850Active7 beds 7 baths5,059 sq. ft.12311 W 183 Terrace, Overland Park, KS 66013
MLS# 2575629Listed by: WEICHERT, REALTORS WELCH & COM - Open Mon, 5 to 7pm
 $319,900Active2 beds 3 baths1,476 sq. ft.
$319,900Active2 beds 3 baths1,476 sq. ft.12585 Broadmoor Street, Overland Park, KS 66209
MLS# 2565504Listed by: NEXTHOME GADWOOD GROUP - New
 $350,000Active4 beds 2 baths1,695 sq. ft.
$350,000Active4 beds 2 baths1,695 sq. ft.8947 Knox Lane, Overland Park, KS 66212
MLS# 2576591Listed by: MODERN REALTY ADVISORS - New
 $129,900Active1 beds 1 baths828 sq. ft.
$129,900Active1 beds 1 baths828 sq. ft.7414 W 102 Court, Overland Park, KS 66212
MLS# 2576615Listed by: REECENICHOLS - OVERLAND PARK - New
 $700,000Active4 beds 4 baths3,572 sq. ft.
$700,000Active4 beds 4 baths3,572 sq. ft.13829 Hemlock Street, Overland Park, KS 66223
MLS# 2574919Listed by: BHG KANSAS CITY HOMES - New
 $430,000Active5 beds 4 baths3,205 sq. ft.
$430,000Active5 beds 4 baths3,205 sq. ft.9303 Grant Drive, Overland Park, KS 66212
MLS# 2576728Listed by: REALTY ONE GROUP ESTEEM  $300,000Pending3 beds 2 baths1,633 sq. ft.
$300,000Pending3 beds 2 baths1,633 sq. ft.8417 W 91st Street, Overland Park, KS 66212
MLS# 2576526Listed by: PLATINUM REALTY LLC
