13007 W 123rd Terrace, Overland Park, KS 66213
Local realty services provided by:ERA High Pointe Realty
13007 W 123rd Terrace,Overland Park, KS 66213
$899,000
- 5 Beds
- 5 Baths
- 5,812 sq. ft.
- Single family
- Pending
Listed by: majid ghavami, rob ellerman team
Office: reecenichols- leawood town center
MLS#:2575639
Source:MOKS_HL
Price summary
- Price:$899,000
- Price per sq. ft.:$154.68
About this home
Welcome to this stunning 1.5-story home offering over 5,800 square feet of living space in a fantastic Overland Park location. The inviting entry opens to a formal dining room and home office, setting the tone for the amazing space throughout. The living room is warm and welcoming with vaulted ceilings, a cozy fireplace, and built-ins. The kitchen is truly the heart of the home, featuring an expansive island, double ovens, two sinks, a walk-in pantry, and generous countertop space. Just off the kitchen, a hearth room with its own fireplace and built-ins provides the perfect spot to gather. Step outside to a low-maintenance composite deck overlooking the private, treed backyard.
The main-level primary suite is a retreat all its own, with a private balcony, spa-like ensuite bath featuring a walk-in shower and soaking tub, and a huge walk-in closet. A convenient laundry room rounds out the main floor. Upstairs, you’ll find four spacious bedrooms, each with access to bathrooms and large closets.
The finished walk-out basement is designed for entertaining, featuring a large rec room, a wet bar, and a separate space perfect for a pool table. A non-conforming sixth bedroom and abundant storage provide additional flexibility. Step outside to the backyard oasis, complete with a beautiful swimming pool, expansive patio, green space, and mature trees for privacy.
This home is the complete package, spacious, functional, and perfect for both everyday living and entertaining.
Contact an agent
Home facts
- Year built:2003
- Listing ID #:2575639
- Added:50 day(s) ago
- Updated:November 11, 2025 at 09:09 AM
Rooms and interior
- Bedrooms:5
- Total bathrooms:5
- Full bathrooms:4
- Half bathrooms:1
- Living area:5,812 sq. ft.
Heating and cooling
- Cooling:Electric, Zoned
- Heating:Natural Gas
Structure and exterior
- Roof:Composition
- Year built:2003
- Building area:5,812 sq. ft.
Schools
- High school:Olathe East
- Middle school:California Trail
- Elementary school:Pleasant Ridge
Utilities
- Water:City/Public - Verify
- Sewer:Public Sewer
Finances and disclosures
- Price:$899,000
- Price per sq. ft.:$154.68
New listings near 13007 W 123rd Terrace
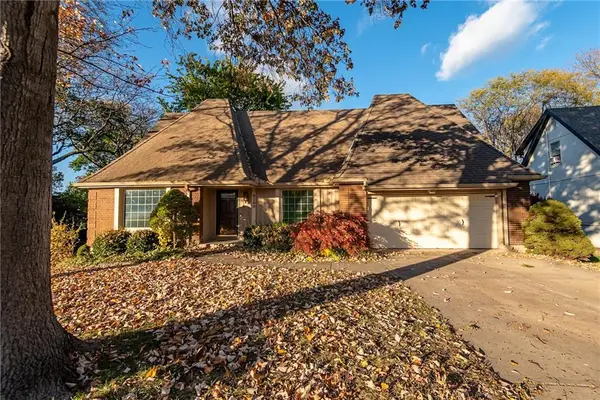 $499,000Active5 beds 4 baths3,413 sq. ft.
$499,000Active5 beds 4 baths3,413 sq. ft.8280 W 117th Street, Overland Park, KS 66210
MLS# 2582654Listed by: BHG KANSAS CITY HOMES- New
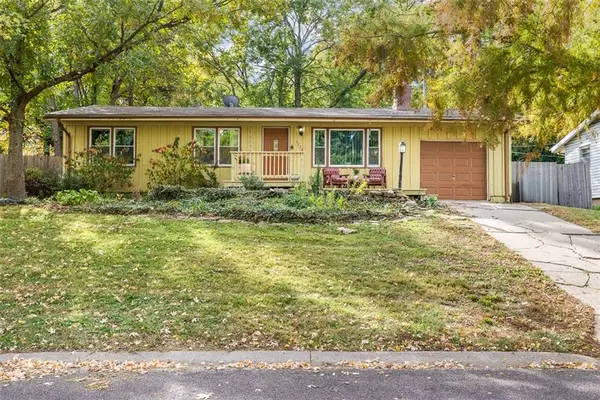 $300,000Active3 beds 1 baths1,710 sq. ft.
$300,000Active3 beds 1 baths1,710 sq. ft.6720 Hadley Lane, Overland Park, KS 66204
MLS# 2585052Listed by: REECENICHOLS -JOHNSON COUNTY W 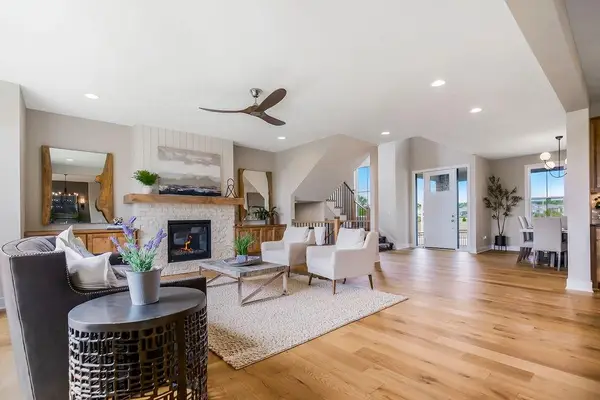 $680,316Pending5 beds 4 baths2,946 sq. ft.
$680,316Pending5 beds 4 baths2,946 sq. ft.2208 W 176th Place, Overland Park, KS 66085
MLS# 2586921Listed by: RODROCK & ASSOCIATES REALTORS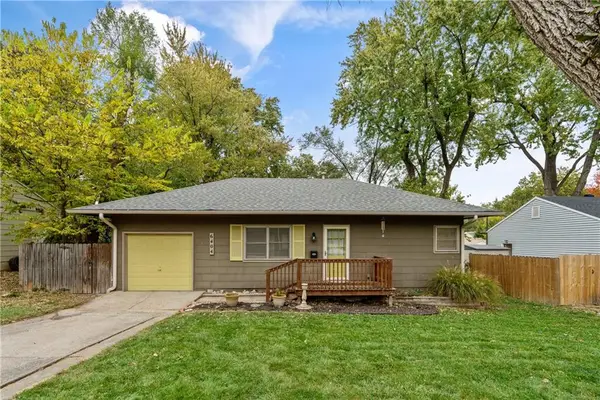 $229,000Pending2 beds 1 baths744 sq. ft.
$229,000Pending2 beds 1 baths744 sq. ft.6404 W 82nd Street, Overland Park, KS 66204
MLS# 2584204Listed by: REAL BROKER, LLC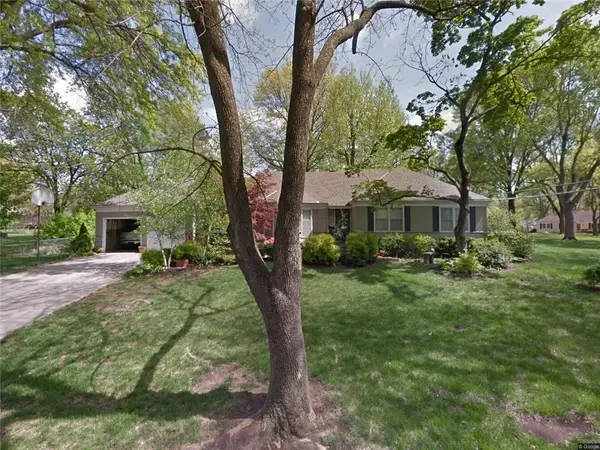 $525,000Pending3 beds 2 baths1,764 sq. ft.
$525,000Pending3 beds 2 baths1,764 sq. ft.9639 Buena Vista Street, Overland Park, KS 66207
MLS# 2583396Listed by: KW KANSAS CITY METRO- New
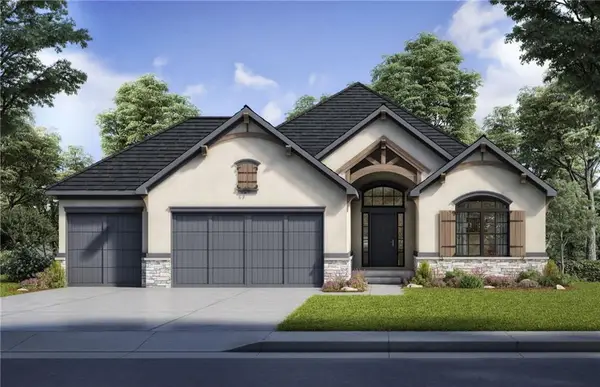 $753,450Active4 beds 4 baths3,270 sq. ft.
$753,450Active4 beds 4 baths3,270 sq. ft.2509 W 175th Place, Overland Park, KS 66085
MLS# 2586789Listed by: RODROCK & ASSOCIATES REALTORS - New
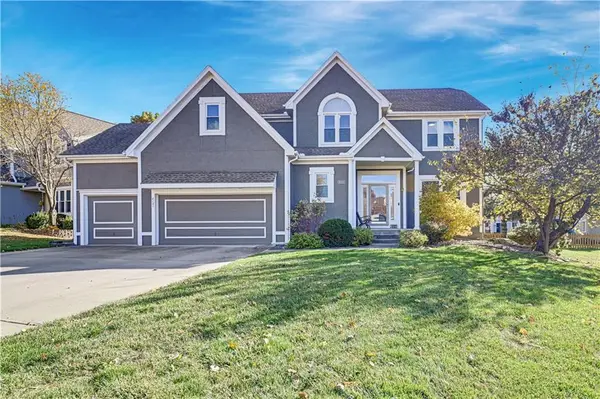 $610,000Active4 beds 5 baths3,580 sq. ft.
$610,000Active4 beds 5 baths3,580 sq. ft.8121 W 130th Street, Overland Park, KS 66213
MLS# 2585129Listed by: REECENICHOLS - LEAWOOD 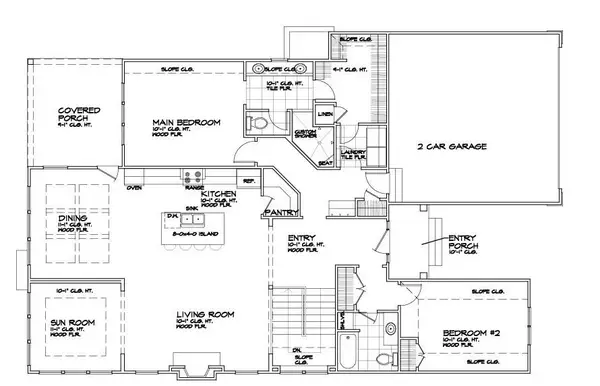 $943,823Pending4 beds 4 baths3,099 sq. ft.
$943,823Pending4 beds 4 baths3,099 sq. ft.13853 Westgate Street, Overland Park, KS 66221
MLS# 2586719Listed by: REECENICHOLS - GRANADA- New
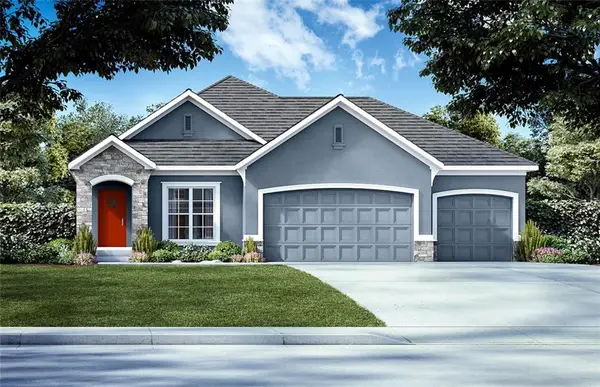 $612,000Active4 beds 3 baths2,310 sq. ft.
$612,000Active4 beds 3 baths2,310 sq. ft.18508 Mohawk Lane, Overland Park, KS 66085
MLS# 2586844Listed by: WEICHERT, REALTORS WELCH & COM - New
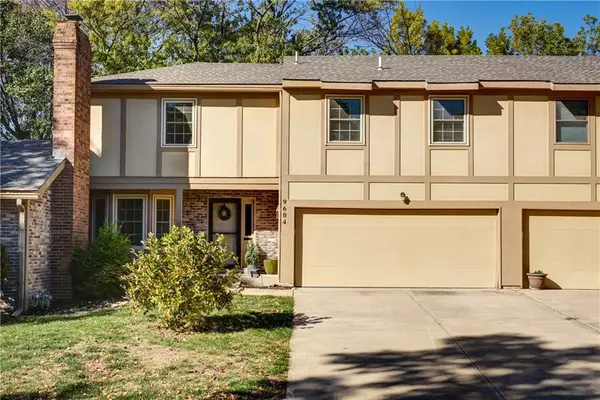 $385,000Active3 beds 3 baths1,938 sq. ft.
$385,000Active3 beds 3 baths1,938 sq. ft.9604 Nieman Place, Overland Park, KS 66214
MLS# 2586836Listed by: CHARTWELL REALTY LLC
