14302 Russell Street, Overland Park, KS 66223
Local realty services provided by:ERA McClain Brothers
14302 Russell Street,Overland Park, KS 66223
$455,000
- 4 Beds
- 4 Baths
- 2,696 sq. ft.
- Townhouse
- Pending
Listed by:nick gadwood
Office:nexthome gadwood group
MLS#:2574988
Source:MOKS_HL
Price summary
- Price:$455,000
- Price per sq. ft.:$168.77
- Monthly HOA dues:$348
About this home
Discover low-maintenance luxury in the heart of Quincy Court. This stunning townhome has been meticulously transformed into a modern sanctuary, offering a perfect blend of style, comfort, and effortless living.
As you step inside, you're greeted by a bright and airy open-concept layout, bathed in neutral tones and accented with elegant gold fixtures and designer lighting that create a warm, inviting atmosphere. The heart of the home is the stunning kitchen, featuring sleek appliances, generous counter space, and a chic aesthetic that is as functional as it is beautiful.
Retreat to the primary suite, your personal spa-like escape, where a beautifully appointed bath awaits to melt the day's stress away. The finished basement is a versatile bonus, presenting a perfect fourth bedroom and a handy half bath—ideal for a guest suite, home office, or fitness area.
Step outside to your own private, fenced-in retreat. An expanded deck and patio area offer the perfect setting for morning coffee, summer grilling, or evening entertaining surrounded by new, low-maintenance landscaping.
As a resident of Quincy Court, you'll enjoy a carefree lifestyle with maintenance services and access to the community pool. This home perfectly combines style, space, and convenience—don't miss the opportunity to make it yours!
Contact an agent
Home facts
- Year built:1999
- Listing ID #:2574988
- Added:1 day(s) ago
- Updated:October 04, 2025 at 11:57 AM
Rooms and interior
- Bedrooms:4
- Total bathrooms:4
- Full bathrooms:2
- Half bathrooms:2
- Living area:2,696 sq. ft.
Heating and cooling
- Cooling:Electric, Heat Pump
- Heating:Forced Air Gas, Heat Pump
Structure and exterior
- Roof:Composition
- Year built:1999
- Building area:2,696 sq. ft.
Schools
- High school:Blue Valley West
- Middle school:Lakewood
- Elementary school:Lakewood
Utilities
- Water:City/Public
- Sewer:Public Sewer
Finances and disclosures
- Price:$455,000
- Price per sq. ft.:$168.77
New listings near 14302 Russell Street
- New
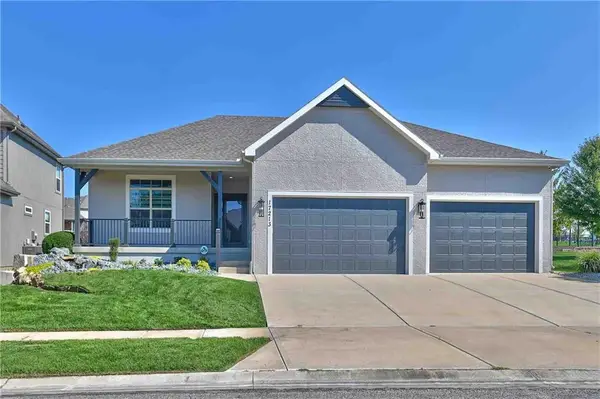 $629,000Active4 beds 3 baths2,614 sq. ft.
$629,000Active4 beds 3 baths2,614 sq. ft.17213 Noland Street, Overland Park, KS 66221
MLS# 2578993Listed by: MURRELL HOMES REAL ESTATE GRP - Open Sun, 1 to 3pmNew
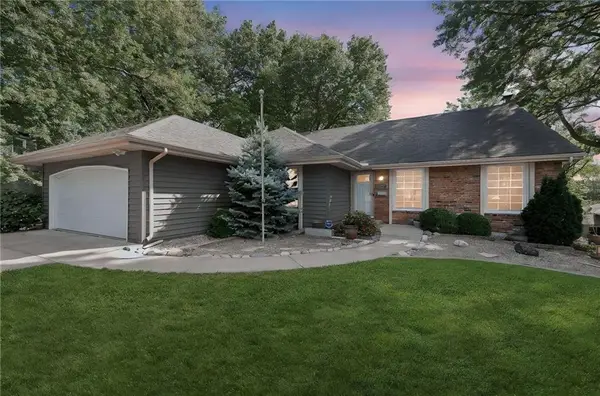 $425,000Active3 beds 3 baths2,333 sq. ft.
$425,000Active3 beds 3 baths2,333 sq. ft.10713 W 98th Terrace, Overland Park, KS 66214
MLS# 2577404Listed by: REALTY EXECUTIVES - New
 $299,000Active3 beds 2 baths2,092 sq. ft.
$299,000Active3 beds 2 baths2,092 sq. ft.11838 Oakmont St Street, Overland Park, KS 66210
MLS# 2579189Listed by: WEICHERT, REALTORS WELCH & COM - New
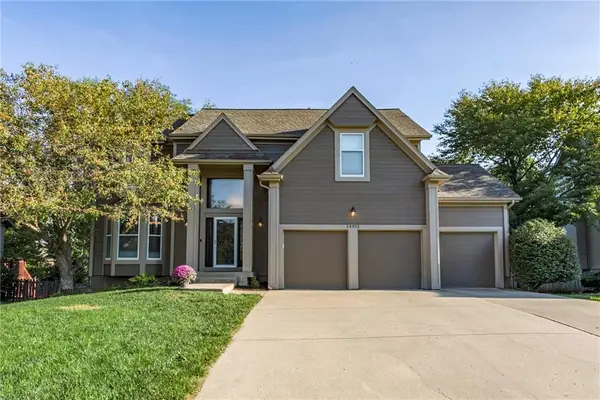 $560,000Active4 beds 4 baths3,483 sq. ft.
$560,000Active4 beds 4 baths3,483 sq. ft.14915 Horton Street, Overland Park, KS 66223
MLS# 2576764Listed by: EXP REALTY LLC 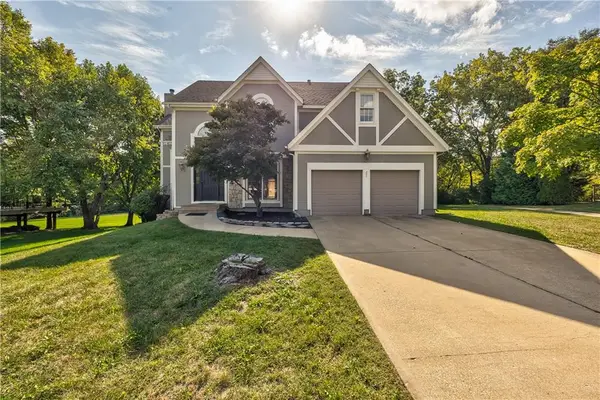 $485,000Active4 beds 4 baths3,311 sq. ft.
$485,000Active4 beds 4 baths3,311 sq. ft.13010 Stearns Street, Overland Park, KS 66213
MLS# 2575804Listed by: RE/MAX REALTY SUBURBAN INC- Open Sat, 2 to 4pm
 $475,000Active4 beds 4 baths2,860 sq. ft.
$475,000Active4 beds 4 baths2,860 sq. ft.8957 W 125th Terrace, Overland Park, KS 66213
MLS# 2567137Listed by: RE/MAX ELITE, REALTORS - New
 $399,950Active3 beds 2 baths1,650 sq. ft.
$399,950Active3 beds 2 baths1,650 sq. ft.7041 Russell Street, Overland Park, KS 66204
MLS# 2578860Listed by: COYLE PROPERTIES, LLC - New
 $495,000Active4 beds 3 baths2,690 sq. ft.
$495,000Active4 beds 3 baths2,690 sq. ft.10690 W 170th Terrace, Overland Park, KS 66221
MLS# 2578000Listed by: PLATINUM REALTY LLC - Open Sat, 10am to 12pm
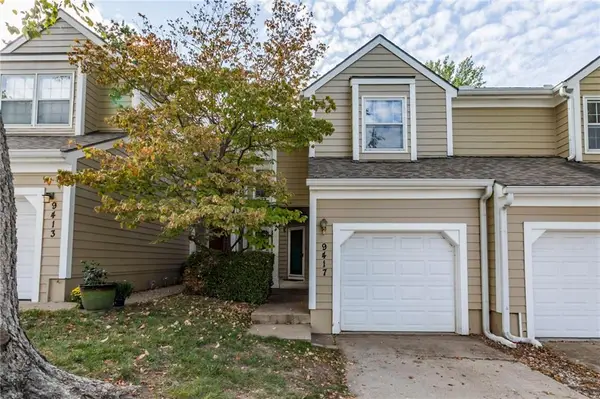 $265,000Active2 beds 3 baths1,258 sq. ft.
$265,000Active2 beds 3 baths1,258 sq. ft.9417 W 120th Street, Overland Park, KS 66213
MLS# 2570606Listed by: KW DIAMOND PARTNERS
