14716 Newton Street, Overland Park, KS 66223
Local realty services provided by:ERA High Pointe Realty
14716 Newton Street,Overland Park, KS 66223
$419,000
- 3 Beds
- 2 Baths
- 1,718 sq. ft.
- Single family
- Active
Listed by:emily aylward vogt
Office:compass realty group
MLS#:2578440
Source:MOKS_HL
Price summary
- Price:$419,000
- Price per sq. ft.:$243.89
- Monthly HOA dues:$138
About this home
Maintenance provided patio home is meticulous, updated in today's colors and design, gets so natural light throughout and is JUST right for hassle-free living. Soaring ceiling in main room, classic fireplace w/ mantle and a very open floorplan for entertaining, living or access to nearby kitchen and laundry. Everything on main level is there: Spacious primary bedroom, walk in closet, private bathroom. Kitchen is updated: stainless steel appliances, great storage space, fun countertop bar for connecting living room and kitchen area. Two bedrooms on 2nd floor share oversized Hollywood bath. All rooms have sizable closets. Amazing storage in poured concrete basement, plus great storage in garage too. Easy access to fenced yard, perfect for evenings on patio as Fall weather starts to roll in. 2-car attached garage has just 2 steps into the home. Interior is curated for discerning buyers: updating lighting, today's colors, neutral carpet and new flooring, new heating and cooling. Central VAC system. And, LOW monthly dues make this maintenance free property a home run.
Contact an agent
Home facts
- Year built:1998
- Listing ID #:2578440
- Added:1 day(s) ago
- Updated:October 04, 2025 at 10:45 AM
Rooms and interior
- Bedrooms:3
- Total bathrooms:2
- Full bathrooms:2
- Living area:1,718 sq. ft.
Heating and cooling
- Cooling:Electric
- Heating:Forced Air Gas
Structure and exterior
- Roof:Composition
- Year built:1998
- Building area:1,718 sq. ft.
Schools
- High school:Blue Valley West
- Middle school:Lakewood
- Elementary school:Lakewood
Utilities
- Water:City/Public
- Sewer:Public Sewer
Finances and disclosures
- Price:$419,000
- Price per sq. ft.:$243.89
New listings near 14716 Newton Street
- New
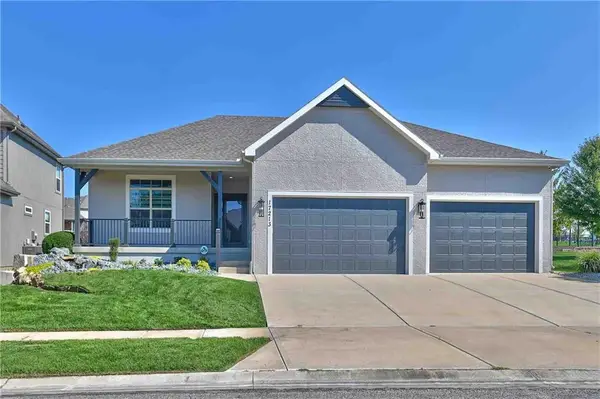 $629,000Active4 beds 3 baths2,614 sq. ft.
$629,000Active4 beds 3 baths2,614 sq. ft.17213 Noland Street, Overland Park, KS 66221
MLS# 2578993Listed by: MURRELL HOMES REAL ESTATE GRP - Open Sun, 1 to 3pmNew
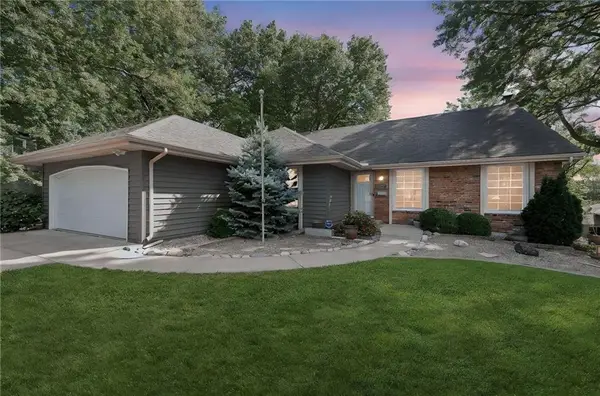 $425,000Active3 beds 3 baths2,333 sq. ft.
$425,000Active3 beds 3 baths2,333 sq. ft.10713 W 98th Terrace, Overland Park, KS 66214
MLS# 2577404Listed by: REALTY EXECUTIVES - New
 $299,000Active3 beds 2 baths2,092 sq. ft.
$299,000Active3 beds 2 baths2,092 sq. ft.11838 Oakmont St Street, Overland Park, KS 66210
MLS# 2579189Listed by: WEICHERT, REALTORS WELCH & COM - New
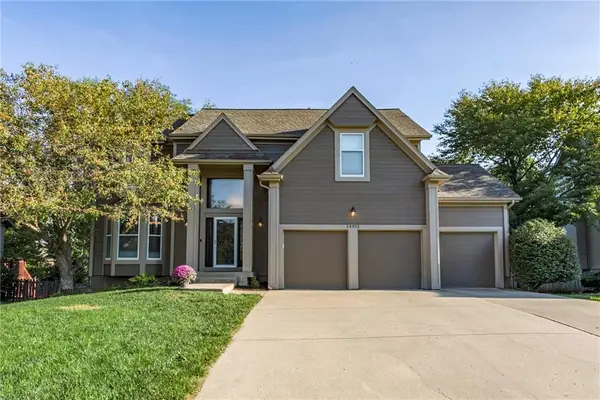 $560,000Active4 beds 4 baths3,483 sq. ft.
$560,000Active4 beds 4 baths3,483 sq. ft.14915 Horton Street, Overland Park, KS 66223
MLS# 2576764Listed by: EXP REALTY LLC 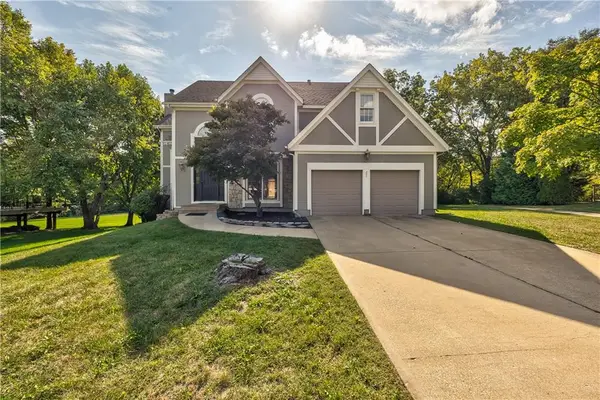 $485,000Active4 beds 4 baths3,311 sq. ft.
$485,000Active4 beds 4 baths3,311 sq. ft.13010 Stearns Street, Overland Park, KS 66213
MLS# 2575804Listed by: RE/MAX REALTY SUBURBAN INC- Open Sat, 2 to 4pm
 $475,000Active4 beds 4 baths2,860 sq. ft.
$475,000Active4 beds 4 baths2,860 sq. ft.8957 W 125th Terrace, Overland Park, KS 66213
MLS# 2567137Listed by: RE/MAX ELITE, REALTORS - New
 $399,950Active3 beds 2 baths1,650 sq. ft.
$399,950Active3 beds 2 baths1,650 sq. ft.7041 Russell Street, Overland Park, KS 66204
MLS# 2578860Listed by: COYLE PROPERTIES, LLC - New
 $495,000Active4 beds 3 baths2,690 sq. ft.
$495,000Active4 beds 3 baths2,690 sq. ft.10690 W 170th Terrace, Overland Park, KS 66221
MLS# 2578000Listed by: PLATINUM REALTY LLC - Open Sat, 10am to 12pm
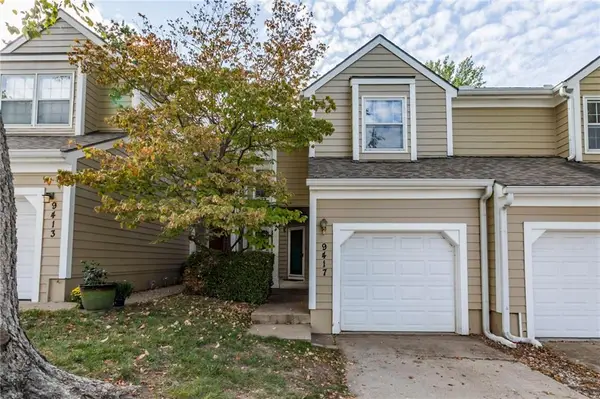 $265,000Active2 beds 3 baths1,258 sq. ft.
$265,000Active2 beds 3 baths1,258 sq. ft.9417 W 120th Street, Overland Park, KS 66213
MLS# 2570606Listed by: KW DIAMOND PARTNERS - Open Sat, 12 to 2pm
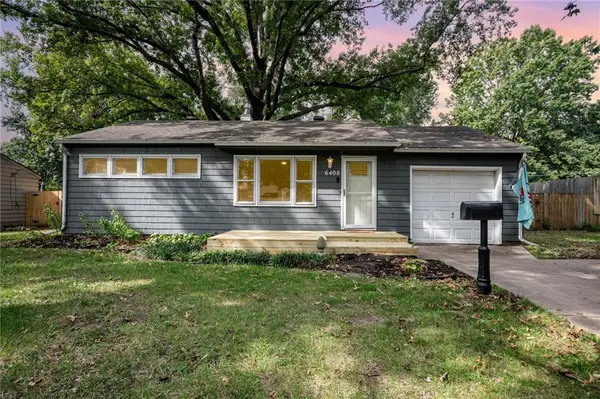 $245,000Active2 beds 1 baths768 sq. ft.
$245,000Active2 beds 1 baths768 sq. ft.6408 Santa Fe Drive, Overland Park, KS 66202
MLS# 2576297Listed by: HILLS REAL ESTATE
