14724 Maple Street, Overland Park, KS 66223
Local realty services provided by:ERA McClain Brothers
Listed by:alana logan
Office:keller williams realty partners inc.
MLS#:2570790
Source:MOKS_HL
Price summary
- Price:$850,000
- Price per sq. ft.:$235.07
- Monthly HOA dues:$100
About this home
HOUSE SOLD FIRST DAY BUT SALE FLIPPED. NO FAULT OF SELLER! SECOND CHANCE TO OWN THIS DESIGNER DREAM HOME! UPDATED TO PERFECTION. LOCATED IN THE PRESTIGIOUS LIONSGATE SUBDIVISION. IF YOU ARE LOOKING FOR A MAIN FLOOR MASTER SUITE, LOOK NO FURTHER! Step into 2-story entry w/ designer staircase. Living room w/ floor-to-ceiling windows & abundant natural light. Updated kitchen features new SS appliances, quartz counters & tile.Hearth room off kitchen w/built-ins and soaring ceilings. 1st floor master suite w/fireplace, updated bath & lg walk-in closet. 4 addtnl spacious bedrooms on 2nd floor w/ two en-suite baths and large walk-in closets. 5th BR serves as a rec room, play room or private guest suite. 1st floor utility, balcony loft, private office & formal dining room. Fresh paint, plantation shutters & meticulous! Walk to pool & club. Highly Desireable Lionsgate Offers So Many Amenities! This home is located on a private double cul-de-sac within walking distance to Clubhouse w/ exercise room, party room, Swimming pool w/ swim team, tennis courts, sand volleyball, fishing, lakes & exercise trails. LL is conveniently stubbed for future bath & bar.
Contact an agent
Home facts
- Year built:2003
- Listing ID #:2570790
- Added:21 day(s) ago
- Updated:September 16, 2025 at 02:14 PM
Rooms and interior
- Bedrooms:5
- Total bathrooms:5
- Full bathrooms:4
- Half bathrooms:1
- Living area:3,616 sq. ft.
Heating and cooling
- Cooling:Electric
- Heating:Forced Air Gas
Structure and exterior
- Roof:Composition
- Year built:2003
- Building area:3,616 sq. ft.
Schools
- High school:Blue Valley West
- Middle school:Lakewood
- Elementary school:Lakewood
Utilities
- Water:City/Public
- Sewer:Public Sewer
Finances and disclosures
- Price:$850,000
- Price per sq. ft.:$235.07
New listings near 14724 Maple Street
- New
 $699,675Active4 beds 3 baths2,568 sq. ft.
$699,675Active4 beds 3 baths2,568 sq. ft.2411 W 177th Terrace, Overland Park, KS 66085
MLS# 2575803Listed by: RODROCK & ASSOCIATES REALTORS - New
 $375,000Active4 beds 6 baths2,495 sq. ft.
$375,000Active4 beds 6 baths2,495 sq. ft.15607 Conser Street, Overland Park, KS 66223
MLS# 2575824Listed by: 1ST CLASS REAL ESTATE SUMMIT  $1,197,840Pending5 beds 5 baths3,195 sq. ft.
$1,197,840Pending5 beds 5 baths3,195 sq. ft.17016 Parkhill Street, Overland Park, KS 66221
MLS# 2574964Listed by: WEICHERT, REALTORS WELCH & COM- New
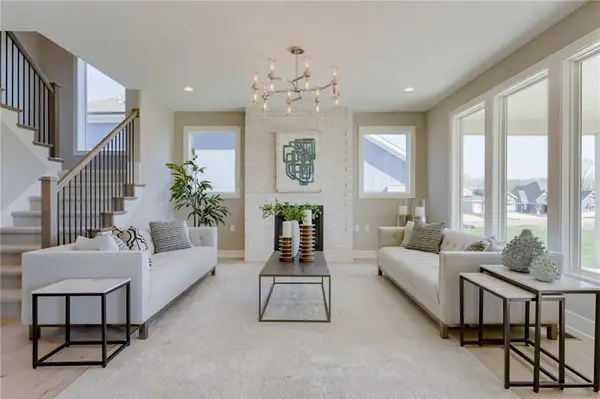 $733,691Active4 beds 4 baths2,551 sq. ft.
$733,691Active4 beds 4 baths2,551 sq. ft.17800 Rainbow Boulevard, Overland Park, KS 66085
MLS# 2575625Listed by: RODROCK & ASSOCIATES REALTORS - New
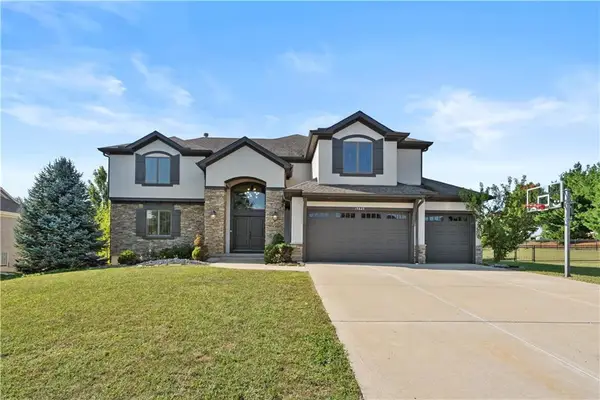 $1,279,000Active6 beds 6 baths6,601 sq. ft.
$1,279,000Active6 beds 6 baths6,601 sq. ft.15825 Howe Street, Overland Park, KS 66224
MLS# 2575645Listed by: PLATINUM REALTY LLC 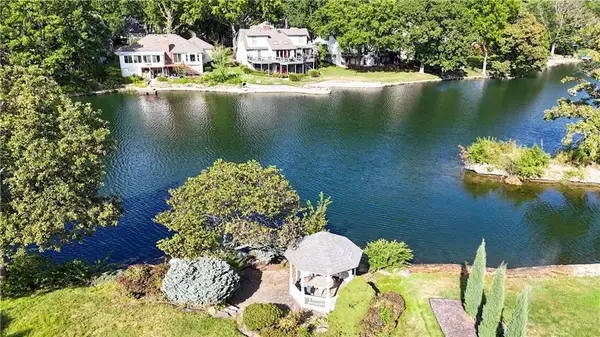 $650,000Active4 beds 4 baths3,992 sq. ft.
$650,000Active4 beds 4 baths3,992 sq. ft.12908 W 118th Terrace, Overland Park, KS 66210
MLS# 2571901Listed by: REECENICHOLS- LEAWOOD TOWN CENTER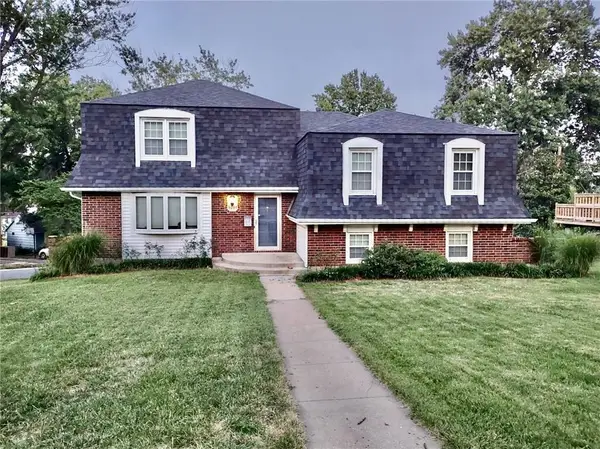 $425,000Active5 beds 4 baths2,765 sq. ft.
$425,000Active5 beds 4 baths2,765 sq. ft.9201 Goddard Street, Overland Park, KS 66214
MLS# 2572071Listed by: COMPASS REALTY GROUP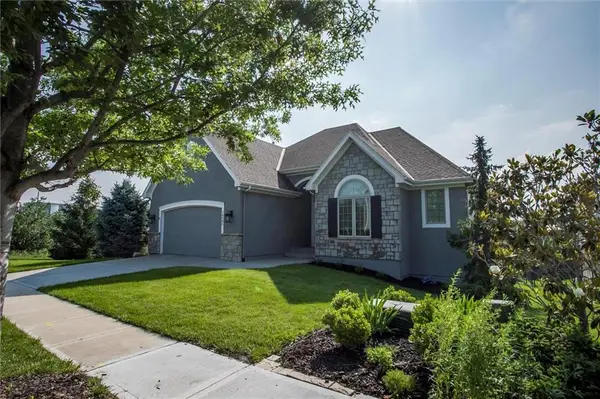 $687,500Pending3 beds 3 baths2,701 sq. ft.
$687,500Pending3 beds 3 baths2,701 sq. ft.16505 Hemlock Street, Overland Park, KS 66085
MLS# 2569272Listed by: COMPASS REALTY GROUP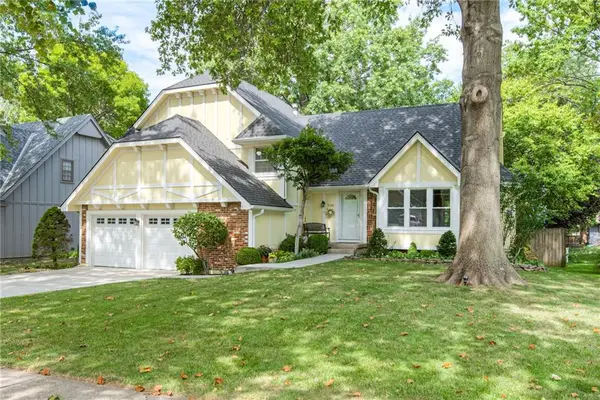 $415,000Pending4 beds 3 baths2,636 sq. ft.
$415,000Pending4 beds 3 baths2,636 sq. ft.9108 W 113 Street, Overland Park, KS 66210
MLS# 2573814Listed by: KW KANSAS CITY METRO- Open Sat, 2 to 4pmNew
 $439,900Active3 beds 2 baths1,349 sq. ft.
$439,900Active3 beds 2 baths1,349 sq. ft.5507 W 98th Terrace, Overland Park, KS 66207
MLS# 2575463Listed by: KW DIAMOND PARTNERS
