15616 Eby Street, Overland Park, KS 66221
Local realty services provided by:ERA McClain Brothers
Upcoming open houses
- Sun, Sep 2101:00 pm - 03:00 pm
Listed by:marian coast
Office:bhg kansas city homes
MLS#:2574957
Source:MOKS_HL
Price summary
- Price:$885,000
- Price per sq. ft.:$173.12
- Monthly HOA dues:$107
About this home
This elegant former model home in Wilshire Farms has every whistle, bell, and designer detail! A charming front porch welcomes you inside to rich knotty Alder cabinetry, creamy enameled woodwork, and crown molding throughout. The majestic hearth room features rustic beams, a wood vaulted ceiling, a massive stone fireplace, perfect for cozy evenings. This kitchen includes a built-in china cabinet, a wet bar with a beverage fridge, and a coffee bar for effortless entertaining. The main-level primary suite boasts a knockout walk-in closet. Upstairs, a loft + home office accompany three spacious bedrooms, each with an ensuite bath and a walk-in closet. The finished lower level is entertainment central with a granite wet bar, expansive recreation room, and a 5th bedroom retreat. Step outside to the new deck for stargazing or alfresco dining. This one has it all—style, function, and comfort! Newer roof 2023, fresh exterior paint, new gutters 2025, newer carpet in basement, new enlarged 19'x19' composite deck 2021, new fence 2018.
Contact an agent
Home facts
- Year built:2006
- Listing ID #:2574957
- Added:4 day(s) ago
- Updated:September 16, 2025 at 07:33 PM
Rooms and interior
- Bedrooms:5
- Total bathrooms:6
- Full bathrooms:5
- Half bathrooms:1
- Living area:5,112 sq. ft.
Heating and cooling
- Cooling:Electric, Zoned
- Heating:Forced Air Gas, Zoned
Structure and exterior
- Roof:Composition
- Year built:2006
- Building area:5,112 sq. ft.
Schools
- High school:Blue Valley West
- Middle school:Pleasant Ridge
- Elementary school:Cedar Hills
Utilities
- Water:City/Public
- Sewer:Public Sewer
Finances and disclosures
- Price:$885,000
- Price per sq. ft.:$173.12
New listings near 15616 Eby Street
- New
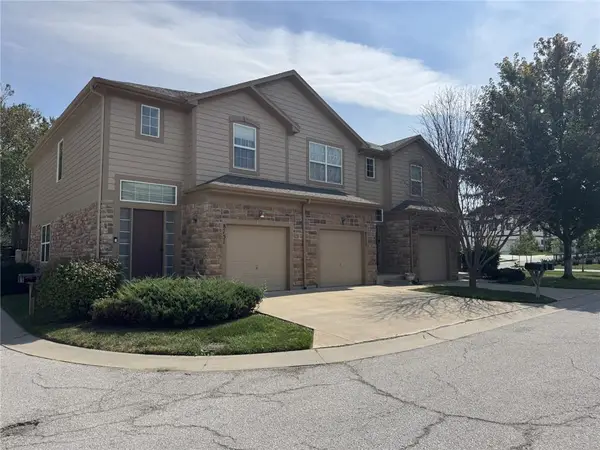 $285,000Active-- beds -- baths
$285,000Active-- beds -- baths8751 Wedd Street, Overland Park, KS 66212
MLS# 2575775Listed by: REECENICHOLS - LEAWOOD - New
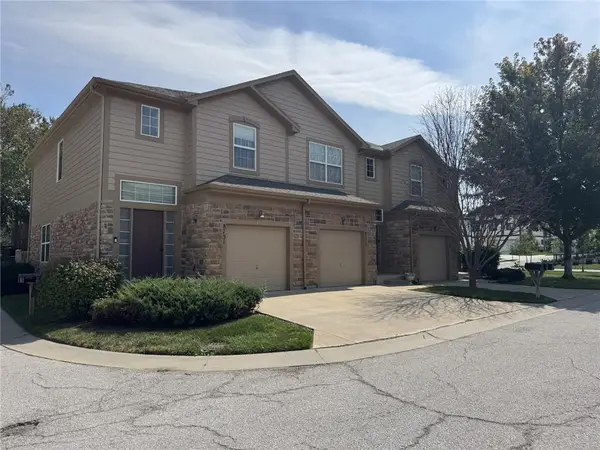 $285,000Active-- beds -- baths
$285,000Active-- beds -- baths8755 Wedd Street, Overland Park, KS 66212
MLS# 2575776Listed by: REECENICHOLS - LEAWOOD - New
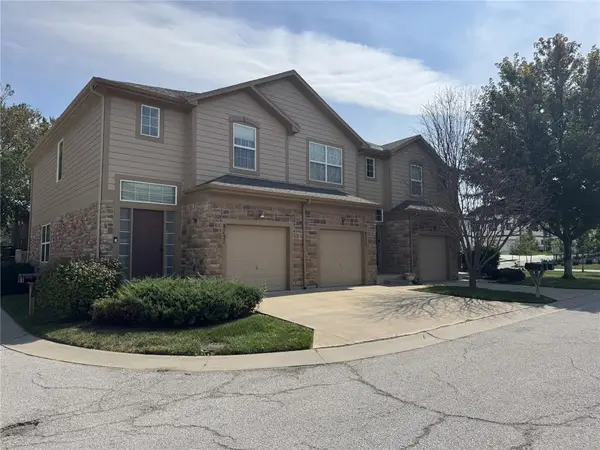 $285,000Active-- beds -- baths
$285,000Active-- beds -- baths8759 Wedd Street, Overland Park, KS 66212
MLS# 2575777Listed by: REECENICHOLS - LEAWOOD - New
 $199,000Active3 beds 1 baths1,276 sq. ft.
$199,000Active3 beds 1 baths1,276 sq. ft.7717 W 80th Street, Overland Park, KS 66204
MLS# 2575960Listed by: PLATINUM REALTY LLC - New
 $699,675Active4 beds 3 baths2,568 sq. ft.
$699,675Active4 beds 3 baths2,568 sq. ft.2411 W 177th Terrace, Overland Park, KS 66085
MLS# 2575803Listed by: RODROCK & ASSOCIATES REALTORS - New
 $375,000Active4 beds 6 baths2,495 sq. ft.
$375,000Active4 beds 6 baths2,495 sq. ft.15607 Conser Street, Overland Park, KS 66223
MLS# 2575824Listed by: 1ST CLASS REAL ESTATE SUMMIT  $1,197,840Pending5 beds 5 baths3,195 sq. ft.
$1,197,840Pending5 beds 5 baths3,195 sq. ft.17016 Parkhill Street, Overland Park, KS 66221
MLS# 2574964Listed by: WEICHERT, REALTORS WELCH & COM- New
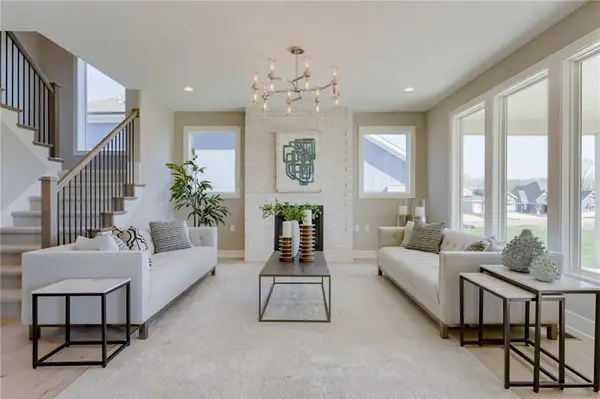 $733,691Active4 beds 4 baths2,551 sq. ft.
$733,691Active4 beds 4 baths2,551 sq. ft.17800 Rainbow Boulevard, Overland Park, KS 66085
MLS# 2575625Listed by: RODROCK & ASSOCIATES REALTORS - New
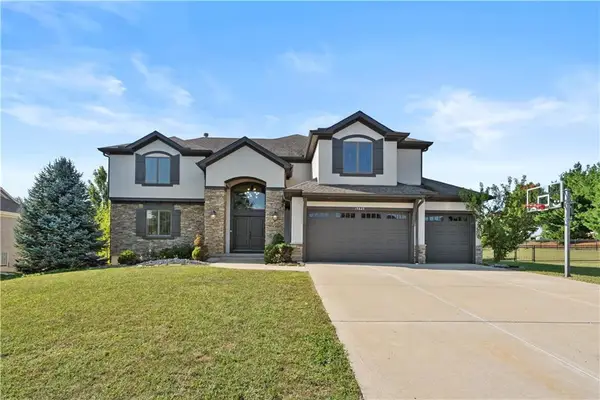 $1,279,000Active6 beds 6 baths6,601 sq. ft.
$1,279,000Active6 beds 6 baths6,601 sq. ft.15825 Howe Street, Overland Park, KS 66224
MLS# 2575645Listed by: PLATINUM REALTY LLC 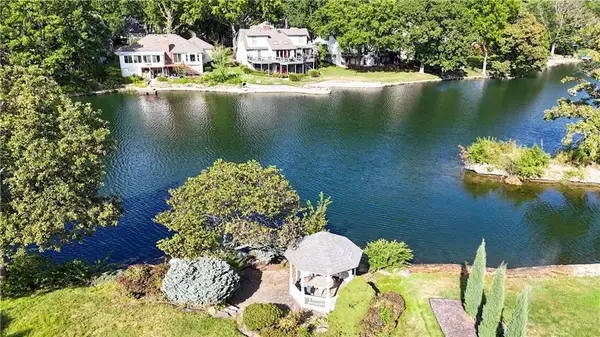 $650,000Active4 beds 4 baths3,992 sq. ft.
$650,000Active4 beds 4 baths3,992 sq. ft.12908 W 118th Terrace, Overland Park, KS 66210
MLS# 2571901Listed by: REECENICHOLS- LEAWOOD TOWN CENTER
