17325 Gillette Street, Overland Park, KS 66221
Local realty services provided by:ERA McClain Brothers
17325 Gillette Street,Overland Park, KS 66221
$895,000
- 4 Beds
- 4 Baths
- 3,336 sq. ft.
- Single family
- Pending
Listed by: pamela baker, luis matos
Office: weichert, realtors welch & com
MLS#:2571863
Source:MOKS_HL
Price summary
- Price:$895,000
- Price per sq. ft.:$268.29
- Monthly HOA dues:$99.75
About this home
Don't miss this stunning Rev. 1.5 by Suma Design which is LIKE NEW. This innovative home features a contemporary design. This refreshing plan incorporates clean lines & includes an 18' Vaulted Kitchen ceiling with a 360 degree transom windows surround with white oak suspended beams. The gourmet Kitchen has GE Platinum appliances including a refrigerator, 2 beverage refrigerators, 5 burner gas cooktop, convection oven, convections speed cooker/microwave & dishwasher The Great Room is on the back of the home with a linear fireplace, vaulted ceiling & a 10'scissor door to the covered deck with composite decking. The Dining Room is light & bright with floor to ceiling windows & also overlooking the covered deck. The Master Suite boasts a serene spa like bath with a unique double vanity with a waterfall quartz top, walk in shower with glass surround & soaking tub with floating shelves above. The 2nd main level bedroom could also be used as a home office & has an extra large closet. Entertain in the walk-out lower level complete with a wet bar. Two additional oversized bedrooms & 2 baths complete the finished basement. Additional features include: Control 4 Lighting Package and speaker system, 95% high efficiency furnace & humidifier, 5 Star Energy Package, White Oak custom handrail with stainless steel cable as well as upgraded lighting, plumbing fixtures, tiles, carpet & wire brushed oak flooring in the main living areas. Chapel Hill amenities include two swimming pools (one competition sized) Clubroom/Clubhouse, Pickleball Court, Tot Lot, asphalt walking trails, covered patio with an outdoor Fireplace & more.
Contact an agent
Home facts
- Year built:2022
- Listing ID #:2571863
- Added:55 day(s) ago
- Updated:November 11, 2025 at 09:09 AM
Rooms and interior
- Bedrooms:4
- Total bathrooms:4
- Full bathrooms:4
- Living area:3,336 sq. ft.
Heating and cooling
- Cooling:Electric
- Heating:Forced Air Gas
Structure and exterior
- Roof:Composition
- Year built:2022
- Building area:3,336 sq. ft.
Schools
- High school:Spring Hill
- Middle school:Woodland Spring
- Elementary school:Timber Sage
Utilities
- Water:City/Public
- Sewer:Public Sewer
Finances and disclosures
- Price:$895,000
- Price per sq. ft.:$268.29
New listings near 17325 Gillette Street
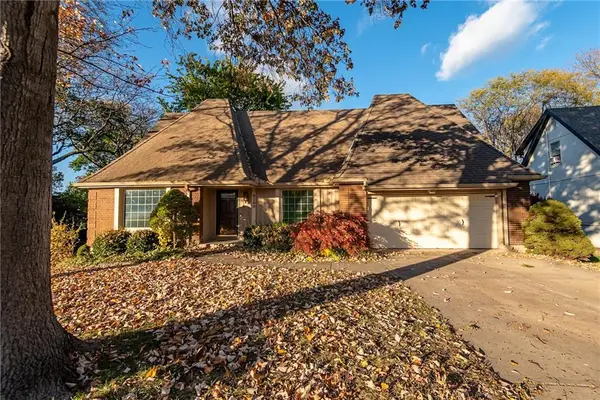 $499,000Active5 beds 4 baths3,413 sq. ft.
$499,000Active5 beds 4 baths3,413 sq. ft.8280 W 117th Street, Overland Park, KS 66210
MLS# 2582654Listed by: BHG KANSAS CITY HOMES- New
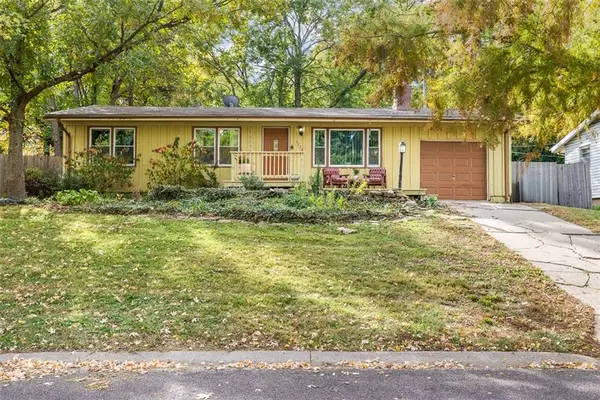 $300,000Active3 beds 1 baths1,710 sq. ft.
$300,000Active3 beds 1 baths1,710 sq. ft.6720 Hadley Lane, Overland Park, KS 66204
MLS# 2585052Listed by: REECENICHOLS -JOHNSON COUNTY W 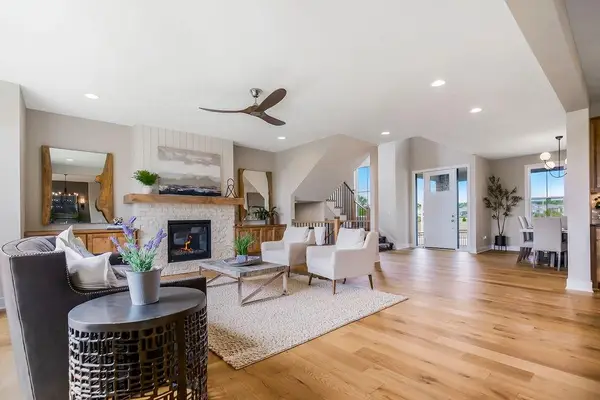 $680,316Pending5 beds 4 baths2,946 sq. ft.
$680,316Pending5 beds 4 baths2,946 sq. ft.2208 W 176th Place, Overland Park, KS 66085
MLS# 2586921Listed by: RODROCK & ASSOCIATES REALTORS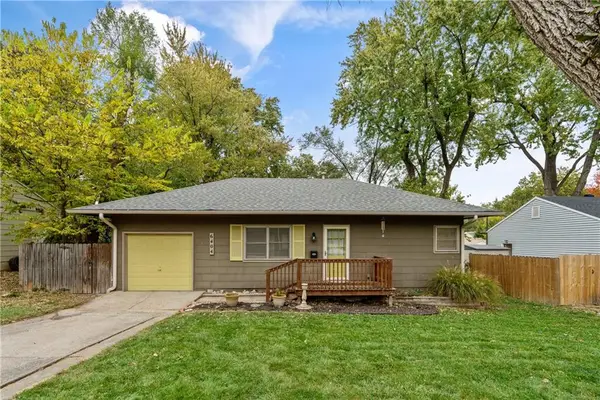 $229,000Pending2 beds 1 baths744 sq. ft.
$229,000Pending2 beds 1 baths744 sq. ft.6404 W 82nd Street, Overland Park, KS 66204
MLS# 2584204Listed by: REAL BROKER, LLC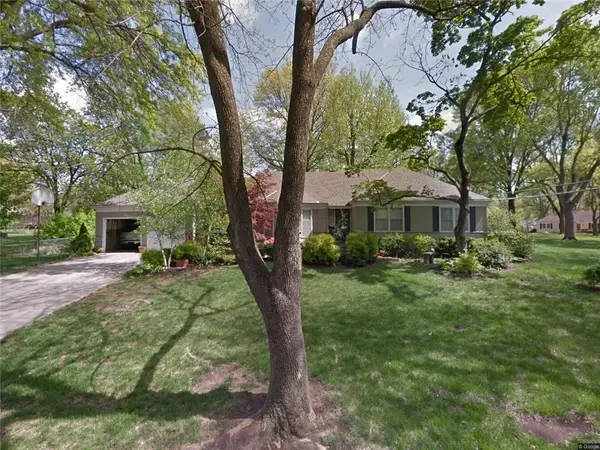 $525,000Pending3 beds 2 baths1,764 sq. ft.
$525,000Pending3 beds 2 baths1,764 sq. ft.9639 Buena Vista Street, Overland Park, KS 66207
MLS# 2583396Listed by: KW KANSAS CITY METRO- New
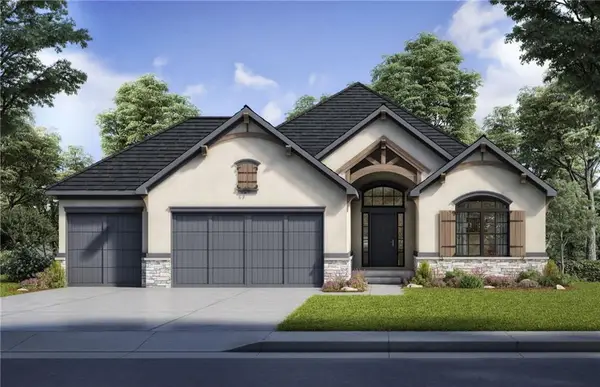 $753,450Active4 beds 4 baths3,270 sq. ft.
$753,450Active4 beds 4 baths3,270 sq. ft.2509 W 175th Place, Overland Park, KS 66085
MLS# 2586789Listed by: RODROCK & ASSOCIATES REALTORS - New
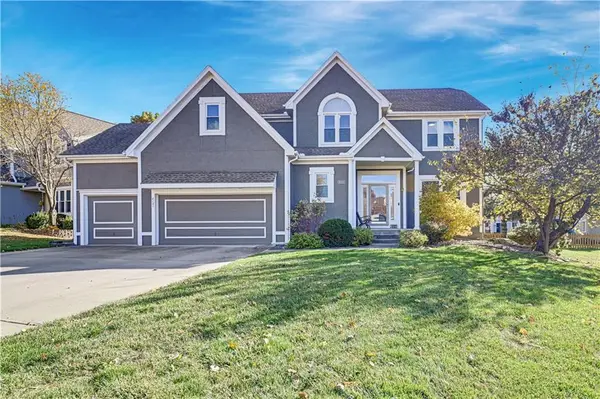 $610,000Active4 beds 5 baths3,580 sq. ft.
$610,000Active4 beds 5 baths3,580 sq. ft.8121 W 130th Street, Overland Park, KS 66213
MLS# 2585129Listed by: REECENICHOLS - LEAWOOD 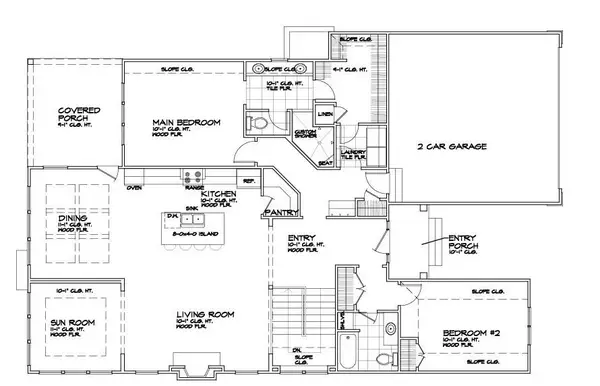 $943,823Pending4 beds 4 baths3,099 sq. ft.
$943,823Pending4 beds 4 baths3,099 sq. ft.13853 Westgate Street, Overland Park, KS 66221
MLS# 2586719Listed by: REECENICHOLS - GRANADA- New
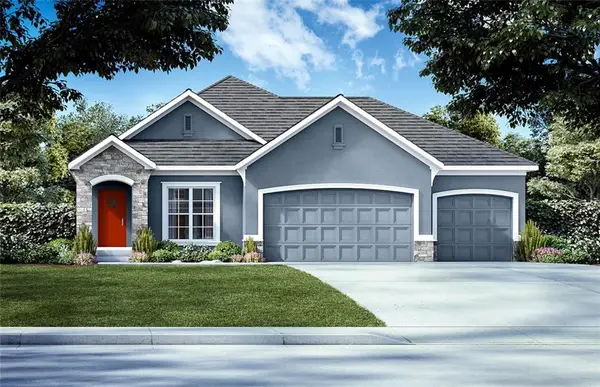 $612,000Active4 beds 3 baths2,310 sq. ft.
$612,000Active4 beds 3 baths2,310 sq. ft.18508 Mohawk Lane, Overland Park, KS 66085
MLS# 2586844Listed by: WEICHERT, REALTORS WELCH & COM - New
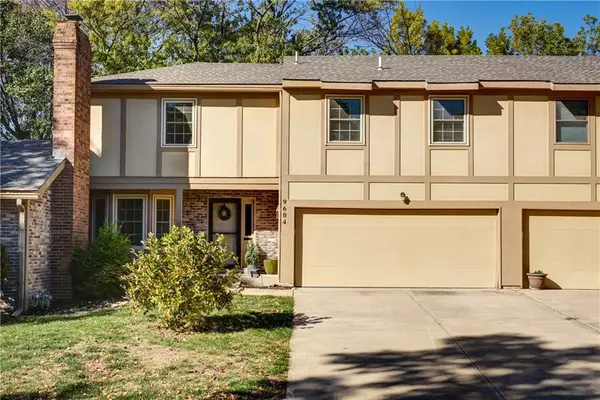 $385,000Active3 beds 3 baths1,938 sq. ft.
$385,000Active3 beds 3 baths1,938 sq. ft.9604 Nieman Place, Overland Park, KS 66214
MLS# 2586836Listed by: CHARTWELL REALTY LLC
