7218 W 86th Street, Overland Park, KS 66212
Local realty services provided by:ERA High Pointe Realty
7218 W 86th Street,Overland Park, KS 66212
$365,000
- 3 Beds
- 2 Baths
- 1,650 sq. ft.
- Single family
- Active
Upcoming open houses
- Fri, Sep 1904:00 pm - 06:00 pm
- Sat, Sep 2001:00 pm - 03:00 pm
Listed by:jo chavez
Office:redfin corporation
MLS#:2571157
Source:MOKS_HL
Price summary
- Price:$365,000
- Price per sq. ft.:$221.21
About this home
This thoughtfully designed ranch offers the ideal blend of comfort, privacy, and style in one of Overland Park’s most vibrant neighborhoods. The unique U-shaped layout separates the living areas from the bedrooms, offering an ideal flow for both entertaining and daily living. Sitting on a desirable corner lot, this home features a spacious front and backyard with native, low-maintenance gardens, a 6-foot privacy fence, and a high-quality shed for all your gardening or storage needs. Inside, enjoy a bright, south-facing interior with upgraded windows, a new furnace and water heater, and modern improvements throughout. The stylish kitchen features a beautiful green tile backsplash, sleek countertops, a new stainless steel sink and faucet, and smart cabinet storage. The updated bathroom boasts an elegant Onyx shower with subway tile accents and a frameless glass door. Additional perks include an oversized patio perfect for outdoor gatherings, an Ikea Pax closet system in the primary bedroom, and an unbeatable location—just steps from South Lake Park and a short stroll to Downtown OP’s restaurants, farmers markets, shops, and events. Move right in and enjoy low-maintenance living in a home designed for both relaxation and connection.
Contact an agent
Home facts
- Year built:1955
- Listing ID #:2571157
- Added:1 day(s) ago
- Updated:September 18, 2025 at 03:43 AM
Rooms and interior
- Bedrooms:3
- Total bathrooms:2
- Full bathrooms:1
- Half bathrooms:1
- Living area:1,650 sq. ft.
Heating and cooling
- Cooling:Electric
- Heating:Forced Air Gas
Structure and exterior
- Roof:Composition
- Year built:1955
- Building area:1,650 sq. ft.
Schools
- High school:SM West
- Middle school:Westridge
- Elementary school:Overland Park
Utilities
- Water:City/Public
- Sewer:Public Sewer
Finances and disclosures
- Price:$365,000
- Price per sq. ft.:$221.21
New listings near 7218 W 86th Street
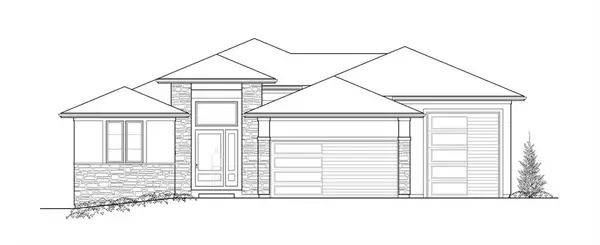 $1,466,169Pending4 beds 4 baths3,698 sq. ft.
$1,466,169Pending4 beds 4 baths3,698 sq. ft.17044 Earnshaw Street, Overland Park, KS 66210
MLS# 2576242Listed by: BHG KANSAS CITY HOMES- New
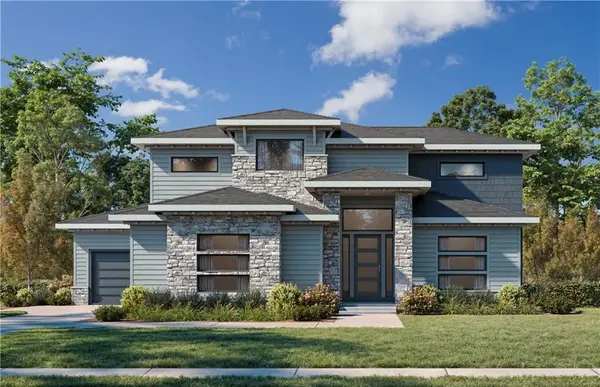 $915,950Active5 beds 5 baths3,035 sq. ft.
$915,950Active5 beds 5 baths3,035 sq. ft.12502 W 183rd Terrace, Overland Park, KS 66013
MLS# 2576014Listed by: WEICHERT, REALTORS WELCH & COM - New
 $844,550Active5 beds 4 baths2,868 sq. ft.
$844,550Active5 beds 4 baths2,868 sq. ft.12413 W 184th Street, Overland Park, KS 66013
MLS# 2575542Listed by: WEICHERT, REALTORS WELCH & COM 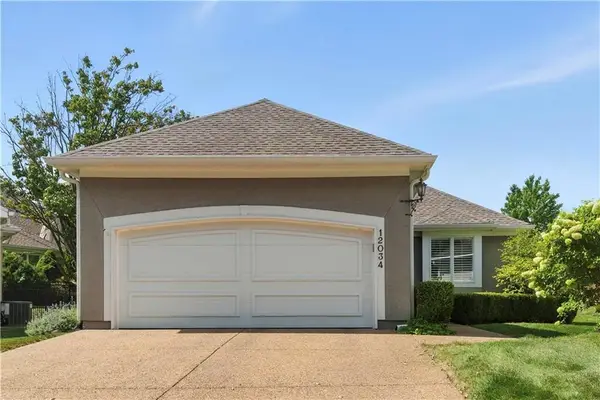 $575,000Active3 beds 3 baths2,538 sq. ft.
$575,000Active3 beds 3 baths2,538 sq. ft.12034 Juniper Street, Overland Park, KS 66209
MLS# 2571590Listed by: KELLER WILLIAMS REALTY PARTNERS INC.- Open Thu, 4 to 6pm
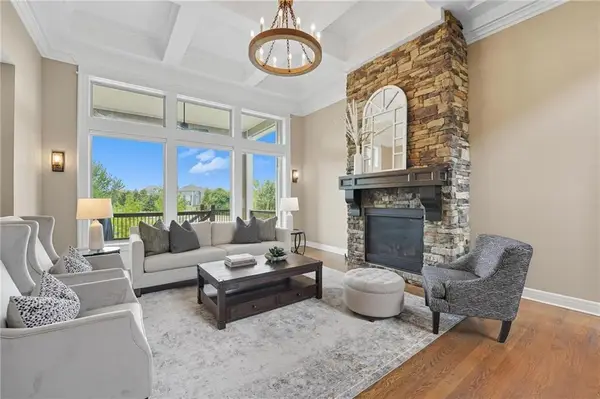 $800,000Active4 beds 4 baths4,073 sq. ft.
$800,000Active4 beds 4 baths4,073 sq. ft.16400 Knox Street, Overland Park, KS 66085
MLS# 2566669Listed by: REECENICHOLS- LEAWOOD TOWN CENTER - Open Sat, 1 to 3pmNew
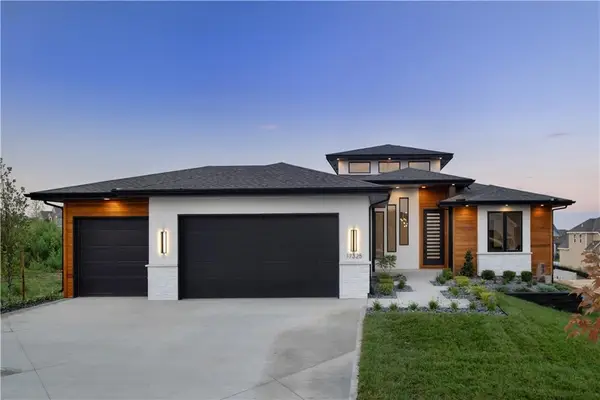 $895,000Active4 beds 4 baths3,336 sq. ft.
$895,000Active4 beds 4 baths3,336 sq. ft.17325 Gillette Street, Overland Park, KS 66221
MLS# 2571863Listed by: WEICHERT, REALTORS WELCH & COM - New
 $260,000Active-- beds -- baths
$260,000Active-- beds -- baths10227 W 86th Terrace, Overland Park, KS 66212
MLS# 2575782Listed by: REECENICHOLS - LEAWOOD - New
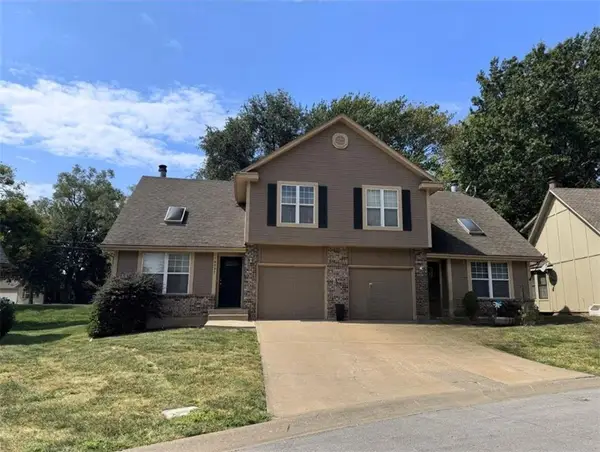 $260,000Active-- beds -- baths
$260,000Active-- beds -- baths10229 W 86th Terrace, Overland Park, KS 66212
MLS# 2576044Listed by: REECENICHOLS - LEAWOOD - New
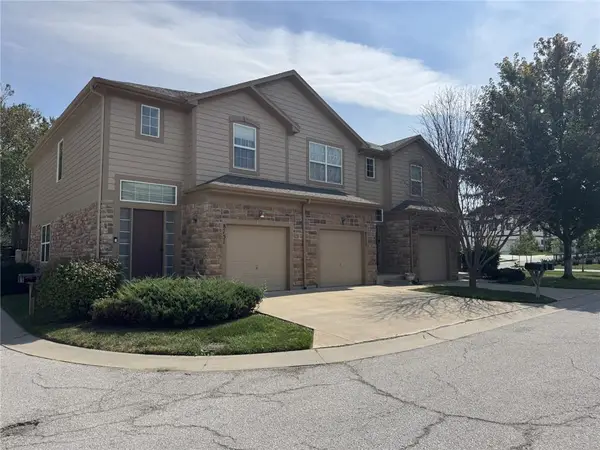 $285,000Active-- beds -- baths
$285,000Active-- beds -- baths8751 Wedd Street, Overland Park, KS 66212
MLS# 2575775Listed by: REECENICHOLS - LEAWOOD
