4833 W 121st Street, Overland Park, KS 66209
Local realty services provided by:ERA McClain Brothers
4833 W 121st Street,Overland Park, KS 66209
$550,000
- 4 Beds
- 4 Baths
- 3,232 sq. ft.
- Single family
- Pending
Listed by:ryan jones
Office:jones real estate company
MLS#:2572462
Source:MOKS_HL
Price summary
- Price:$550,000
- Price per sq. ft.:$170.17
- Monthly HOA dues:$52.08
About this home
Outstanding opportunity awaits! Here's your chance to own a lovely, well-kept home in an EXCELLENT LOCATION on a large CUL DE SAC lot. This beautiful, two-story home w/ great curb appeal has been lovingly cared for and is fully move-in-ready, yet it also offers a unique opportunity to add value and personalize it with straightforward cosmetic updates. Many improvements have already been made over the years, including recently an AMAZING PRIMARY BATHROOM remodel! You will be WOWED when you walk in this bathroom! Quartz countertops are among many updates in the kitchen, along with many new fixtures throughout the house and newer hardwood flooring in the kitchen & dining room. The large, DRY basement is prime for finishing and yet another great opportunity to add value. This is the type of home where you can comfortably plant your roots and enjoy life for the long term! A MUST SEE!
Contact an agent
Home facts
- Year built:1986
- Listing ID #:2572462
- Added:12 day(s) ago
- Updated:September 16, 2025 at 01:05 PM
Rooms and interior
- Bedrooms:4
- Total bathrooms:4
- Full bathrooms:3
- Half bathrooms:1
- Living area:3,232 sq. ft.
Heating and cooling
- Cooling:Electric
- Heating:Forced Air Gas
Structure and exterior
- Roof:Composition
- Year built:1986
- Building area:3,232 sq. ft.
Schools
- High school:Blue Valley North
- Middle school:Leawood Middle
- Elementary school:Leawood
Utilities
- Water:City/Public
- Sewer:Public Sewer
Finances and disclosures
- Price:$550,000
- Price per sq. ft.:$170.17
New listings near 4833 W 121st Street
- New
 $699,675Active4 beds 3 baths2,568 sq. ft.
$699,675Active4 beds 3 baths2,568 sq. ft.2411 W 177th Terrace, Overland Park, KS 66085
MLS# 2575803Listed by: RODROCK & ASSOCIATES REALTORS - New
 $375,000Active4 beds 6 baths2,495 sq. ft.
$375,000Active4 beds 6 baths2,495 sq. ft.15607 Conser Street, Overland Park, KS 66223
MLS# 2575824Listed by: 1ST CLASS REAL ESTATE SUMMIT  $1,197,840Pending5 beds 5 baths3,195 sq. ft.
$1,197,840Pending5 beds 5 baths3,195 sq. ft.17016 Parkhill Street, Overland Park, KS 66221
MLS# 2574964Listed by: WEICHERT, REALTORS WELCH & COM- New
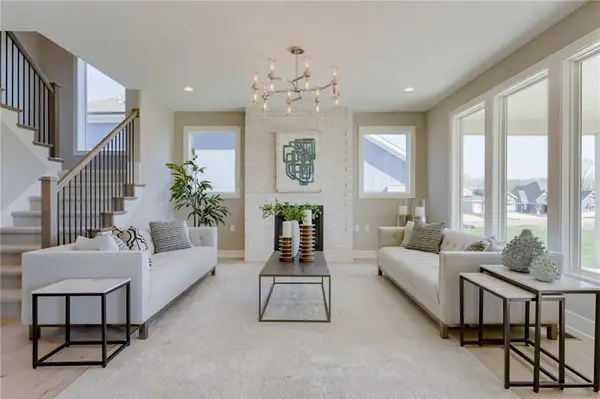 $733,691Active4 beds 4 baths2,551 sq. ft.
$733,691Active4 beds 4 baths2,551 sq. ft.17800 Rainbow Boulevard, Overland Park, KS 66085
MLS# 2575625Listed by: RODROCK & ASSOCIATES REALTORS - New
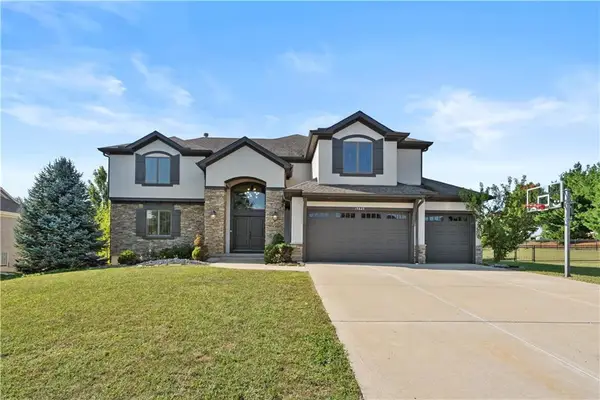 $1,279,000Active6 beds 6 baths6,601 sq. ft.
$1,279,000Active6 beds 6 baths6,601 sq. ft.15825 Howe Street, Overland Park, KS 66224
MLS# 2575645Listed by: PLATINUM REALTY LLC 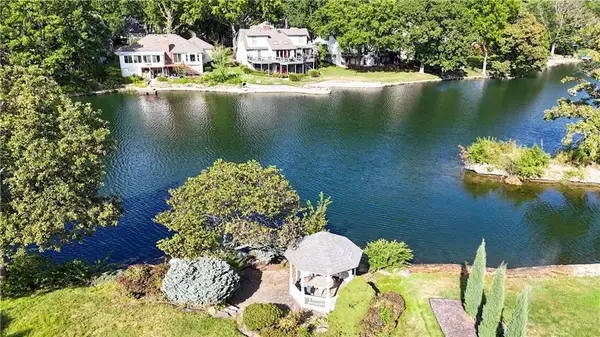 $650,000Active4 beds 4 baths3,992 sq. ft.
$650,000Active4 beds 4 baths3,992 sq. ft.12908 W 118th Terrace, Overland Park, KS 66210
MLS# 2571901Listed by: REECENICHOLS- LEAWOOD TOWN CENTER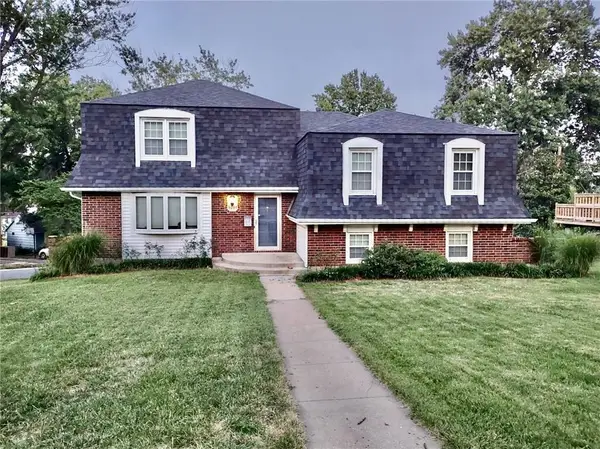 $425,000Active5 beds 4 baths2,765 sq. ft.
$425,000Active5 beds 4 baths2,765 sq. ft.9201 Goddard Street, Overland Park, KS 66214
MLS# 2572071Listed by: COMPASS REALTY GROUP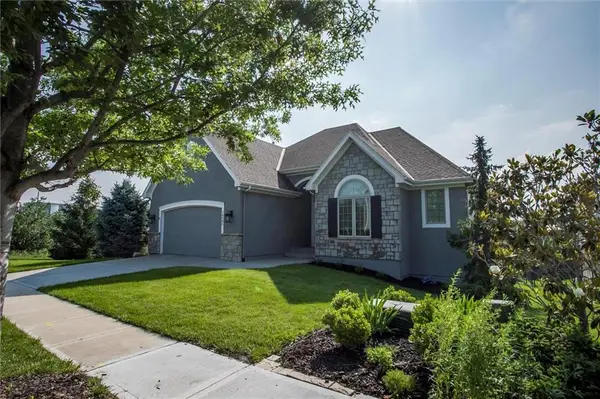 $687,500Pending3 beds 3 baths2,701 sq. ft.
$687,500Pending3 beds 3 baths2,701 sq. ft.16505 Hemlock Street, Overland Park, KS 66085
MLS# 2569272Listed by: COMPASS REALTY GROUP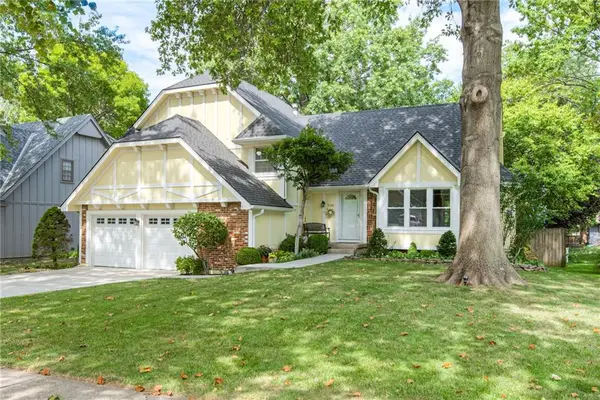 $415,000Pending4 beds 3 baths2,636 sq. ft.
$415,000Pending4 beds 3 baths2,636 sq. ft.9108 W 113 Street, Overland Park, KS 66210
MLS# 2573814Listed by: KW KANSAS CITY METRO- Open Sat, 2 to 4pmNew
 $439,900Active3 beds 2 baths1,349 sq. ft.
$439,900Active3 beds 2 baths1,349 sq. ft.5507 W 98th Terrace, Overland Park, KS 66207
MLS# 2575463Listed by: KW DIAMOND PARTNERS
