5605 Golden Bear Drive, Overland Park, KS 66223
Local realty services provided by:ERA High Pointe Realty
Listed by:tamra trickey
Office:reecenichols - leawood
MLS#:2568341
Source:MOKS_HL
Price summary
- Price:$1,350,000
- Price per sq. ft.:$287.97
- Monthly HOA dues:$74.17
About this home
Sold sight unseen.
Prepare to be WOWed! Nestled on the 4th hole of Links at Lionsgate, this stunning custom home offers breathtaking views. Enter and take in the attention to detail in every inch. The unique domed ceiling in the living room sets the tone for a beautiful surprise at every corner. Enjoy the ease of main level living with the Primary Bedroom Suite, a Guest Bedroom Suite, Office & two Laundry areas. All while your guests or family members enjoy the Bar/full Kitchen, Office, Living Area, three Bedroom Suites and another Laundry area in the lower level. From each level, step out to the outdoor living areas and take in the beauty of golf course living.
*Lionsgate Club Social Membership is $862 per year*
Contact an agent
Home facts
- Year built:2005
- Listing ID #:2568341
- Added:26 day(s) ago
- Updated:September 16, 2025 at 01:05 PM
Rooms and interior
- Bedrooms:5
- Total bathrooms:6
- Full bathrooms:5
- Half bathrooms:1
- Living area:4,688 sq. ft.
Heating and cooling
- Cooling:Electric, Zoned
- Heating:Natural Gas, Zoned
Structure and exterior
- Roof:Tile
- Year built:2005
- Building area:4,688 sq. ft.
Schools
- High school:Blue Valley North
- Middle school:Overland Trail
- Elementary school:Overland Trail
Utilities
- Water:City/Public
- Sewer:Public Sewer
Finances and disclosures
- Price:$1,350,000
- Price per sq. ft.:$287.97
New listings near 5605 Golden Bear Drive
- New
 $699,675Active4 beds 3 baths2,568 sq. ft.
$699,675Active4 beds 3 baths2,568 sq. ft.2411 W 177th Terrace, Overland Park, KS 66085
MLS# 2575803Listed by: RODROCK & ASSOCIATES REALTORS - New
 $375,000Active4 beds 6 baths2,495 sq. ft.
$375,000Active4 beds 6 baths2,495 sq. ft.15607 Conser Street, Overland Park, KS 66223
MLS# 2575824Listed by: 1ST CLASS REAL ESTATE SUMMIT  $1,197,840Pending5 beds 5 baths3,195 sq. ft.
$1,197,840Pending5 beds 5 baths3,195 sq. ft.17016 Parkhill Street, Overland Park, KS 66221
MLS# 2574964Listed by: WEICHERT, REALTORS WELCH & COM- New
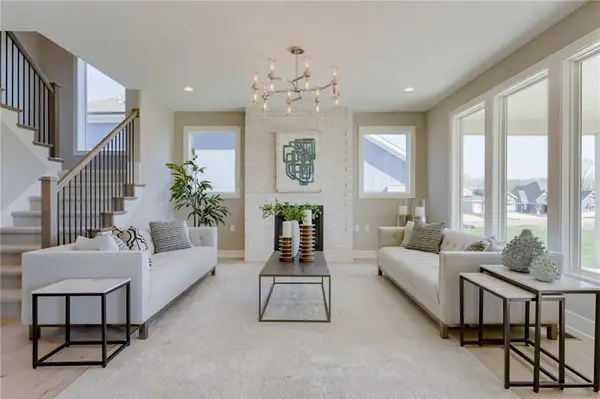 $733,691Active4 beds 4 baths2,551 sq. ft.
$733,691Active4 beds 4 baths2,551 sq. ft.17800 Rainbow Boulevard, Overland Park, KS 66085
MLS# 2575625Listed by: RODROCK & ASSOCIATES REALTORS - New
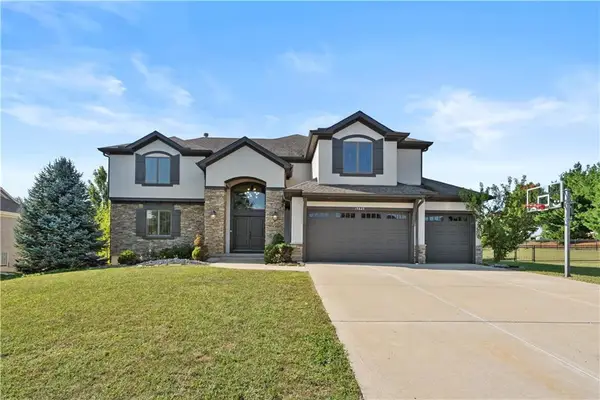 $1,279,000Active6 beds 6 baths6,601 sq. ft.
$1,279,000Active6 beds 6 baths6,601 sq. ft.15825 Howe Street, Overland Park, KS 66224
MLS# 2575645Listed by: PLATINUM REALTY LLC 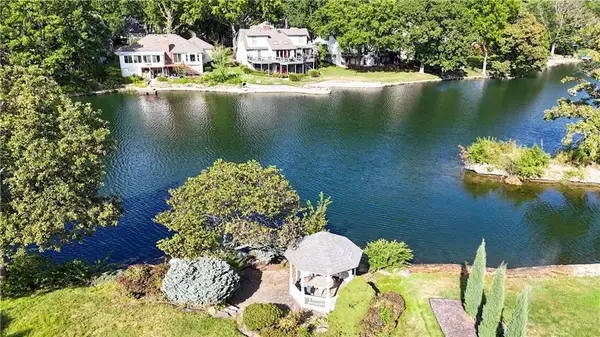 $650,000Active4 beds 4 baths3,992 sq. ft.
$650,000Active4 beds 4 baths3,992 sq. ft.12908 W 118th Terrace, Overland Park, KS 66210
MLS# 2571901Listed by: REECENICHOLS- LEAWOOD TOWN CENTER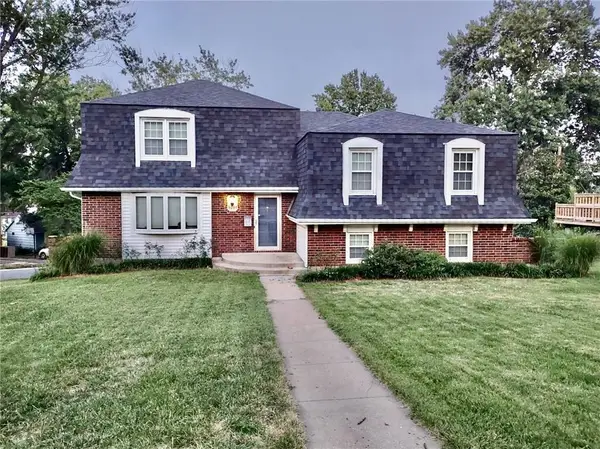 $425,000Active5 beds 4 baths2,765 sq. ft.
$425,000Active5 beds 4 baths2,765 sq. ft.9201 Goddard Street, Overland Park, KS 66214
MLS# 2572071Listed by: COMPASS REALTY GROUP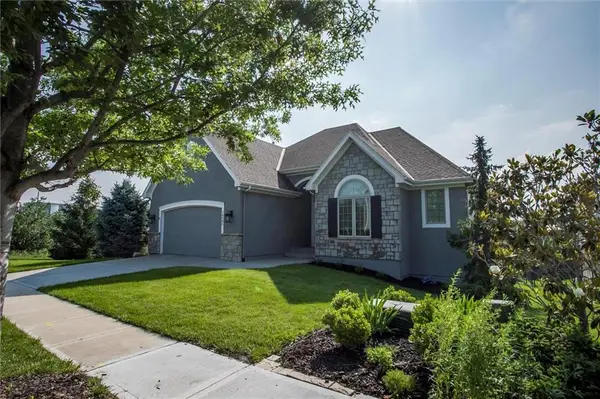 $687,500Pending3 beds 3 baths2,701 sq. ft.
$687,500Pending3 beds 3 baths2,701 sq. ft.16505 Hemlock Street, Overland Park, KS 66085
MLS# 2569272Listed by: COMPASS REALTY GROUP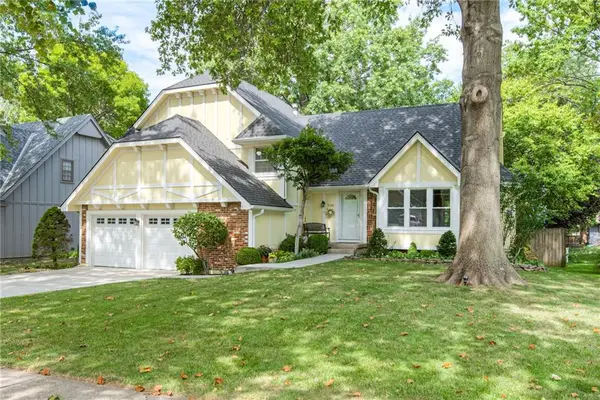 $415,000Pending4 beds 3 baths2,636 sq. ft.
$415,000Pending4 beds 3 baths2,636 sq. ft.9108 W 113 Street, Overland Park, KS 66210
MLS# 2573814Listed by: KW KANSAS CITY METRO- Open Sat, 2 to 4pmNew
 $439,900Active3 beds 2 baths1,349 sq. ft.
$439,900Active3 beds 2 baths1,349 sq. ft.5507 W 98th Terrace, Overland Park, KS 66207
MLS# 2575463Listed by: KW DIAMOND PARTNERS
