8509 Floyd Street, Overland Park, KS 66212
Local realty services provided by:ERA McClain Brothers



8509 Floyd Street,Overland Park, KS 66212
$325,000
- 2 Beds
- 2 Baths
- 1,312 sq. ft.
- Single family
- Active
Upcoming open houses
- Thu, Aug 2104:00 pm - 06:00 pm
- Fri, Aug 2204:00 pm - 06:00 pm
- Sat, Aug 2301:00 pm - 03:00 pm
Listed by:lisa nelson
Office:reecenichols - leawood
MLS#:2567297
Source:MOKS_HL
Price summary
- Price:$325,000
- Price per sq. ft.:$247.71
About this home
This is the one you’ve been waiting for! Showings begin August 21 on this Perfect 10 Ranch tucked away on a quiet cul-de-sac, just minutes from vibrant Downtown Overland Park. Thoughtfully updated and meticulously maintained, this charming 2-bedroom, 2-bathroom, 2-garage home offers true one-level living with laundry all on the main floor. Gorgeous hardwood floors and eye-catching curb appeal welcome you inside. The stylish kitchen features a hammered copper farmhouse sink, custom pantry, and 2020 updates including: Whirlpool refrigerator, dishwasher, and gas range, new subway tile backsplash, under-cabinet LED lighting, range hood, cabinet hardware, and resurfaced butcher block countertops. Step outside to a spacious backyard with a handy storage shed, perfect for your outdoor tools or hobbies. Major updates provide peace of mind: new roof (2022), Rachio-controlled sprinkler system (2023), sump pump with battery backup (2024), and hot water heater (2025). Located near shopping, dining, and the lively scene of Downtown OP—this home checks all the boxes. Don’t wait—this gem won’t last long! Open Houses: 8/21 4-6, 8/22 4-6 and 8/23 1-3.
Contact an agent
Home facts
- Year built:1952
- Listing Id #:2567297
- Added:1 day(s) ago
- Updated:August 21, 2025 at 12:38 PM
Rooms and interior
- Bedrooms:2
- Total bathrooms:2
- Full bathrooms:2
- Living area:1,312 sq. ft.
Heating and cooling
- Cooling:Electric
- Heating:Natural Gas
Structure and exterior
- Roof:Composition
- Year built:1952
- Building area:1,312 sq. ft.
Schools
- High school:SM West
- Middle school:Westridge
- Elementary school:Overland Park
Utilities
- Water:City/Public
- Sewer:Public Sewer
Finances and disclosures
- Price:$325,000
- Price per sq. ft.:$247.71
New listings near 8509 Floyd Street
- New
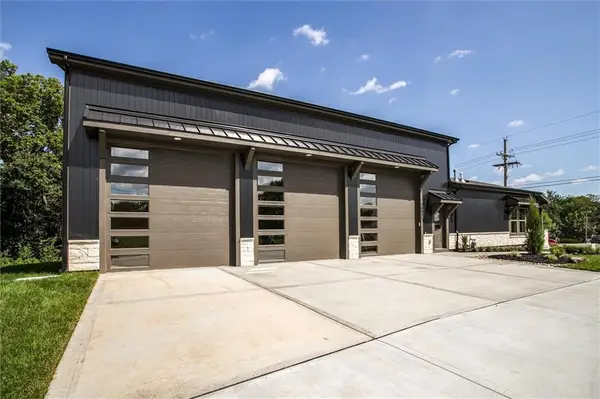 $850,000Active2 beds 3 baths3,222 sq. ft.
$850,000Active2 beds 3 baths3,222 sq. ft.15021 Broadmoor Street, Overland Park, KS 66223
MLS# 2570188Listed by: PLATINUM REALTY LLC  $400,000Active4 beds 4 baths2,440 sq. ft.
$400,000Active4 beds 4 baths2,440 sq. ft.16127 Linden Street, Stilwell, KS 66085
MLS# 2556895Listed by: KELLER WILLIAMS REALTY PARTNERS INC. $650,000Active3 beds 3 baths2,654 sq. ft.
$650,000Active3 beds 3 baths2,654 sq. ft.12313 England Street, Overland Park, KS 66213
MLS# 2563092Listed by: REECENICHOLS - LEAWOOD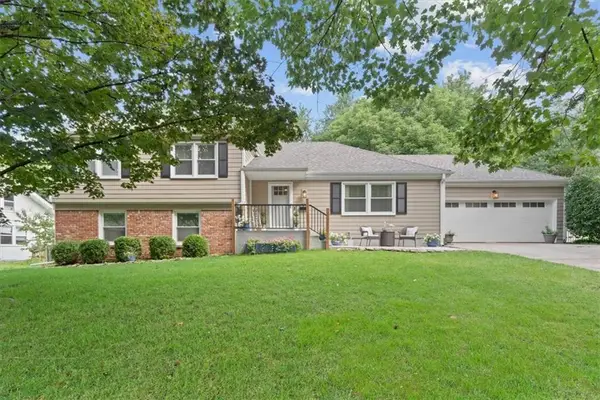 $625,000Active4 beds 3 baths2,332 sq. ft.
$625,000Active4 beds 3 baths2,332 sq. ft.9710 Catalina Street, Overland Park, KS 66207
MLS# 2564587Listed by: KW KANSAS CITY METRO- New
 $490,000Active4 beds 3 baths2,246 sq. ft.
$490,000Active4 beds 3 baths2,246 sq. ft.15686 Lowell Lane, Overland Park, KS 66223
MLS# 2568345Listed by: WEICHERT, REALTORS WELCH & COM - New
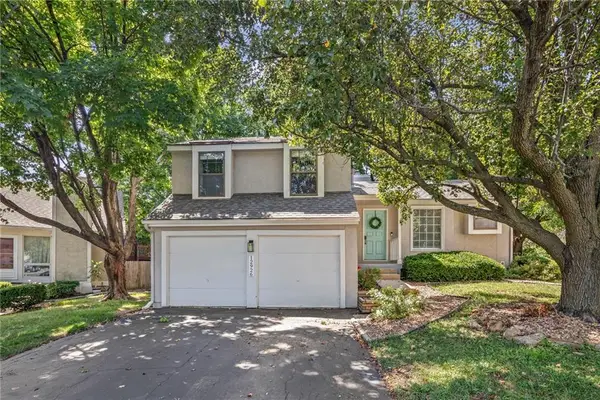 $325,000Active3 beds 3 baths1,925 sq. ft.
$325,000Active3 beds 3 baths1,925 sq. ft.12926 W 108th Street, Overland Park, KS 66210
MLS# 2569196Listed by: COMPASS REALTY GROUP - New
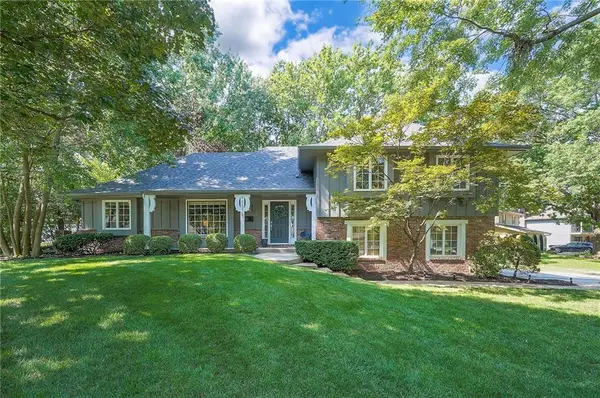 $459,000Active4 beds 3 baths2,552 sq. ft.
$459,000Active4 beds 3 baths2,552 sq. ft.9501 W 104th Street, Overland Park, KS 66212
MLS# 2569412Listed by: COMPASS REALTY GROUP - New
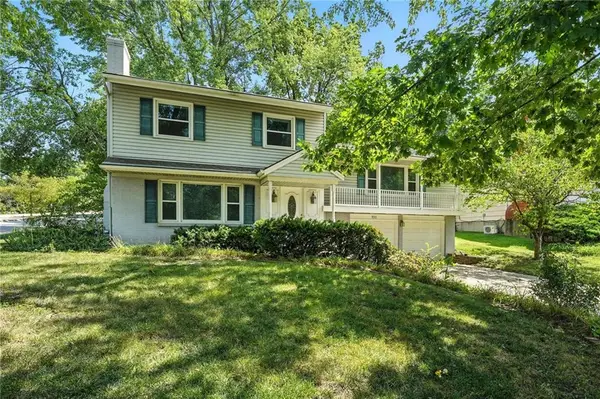 $330,000Active3 beds 3 baths1,751 sq. ft.
$330,000Active3 beds 3 baths1,751 sq. ft.9501 Lamar Avenue, Overland Park, KS 66207
MLS# 2569683Listed by: EXP REALTY LLC - New
 $285,000Active3 beds 2 baths1,742 sq. ft.
$285,000Active3 beds 2 baths1,742 sq. ft.9534 Grandview Street, Overland Park, KS 66207
MLS# 2563509Listed by: RE/MAX HERITAGE
