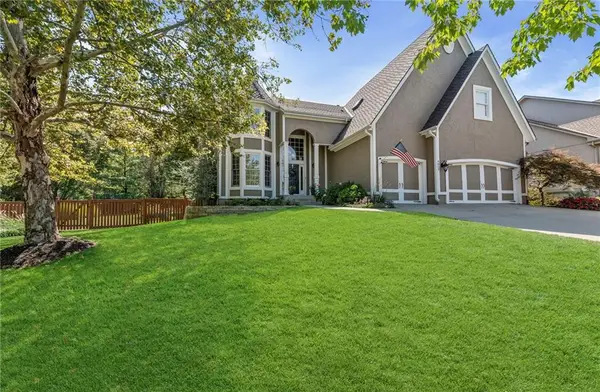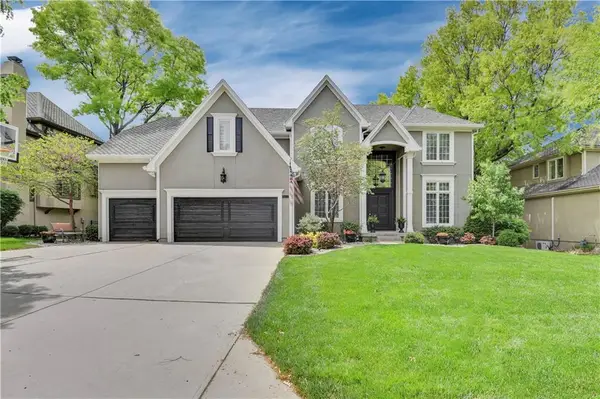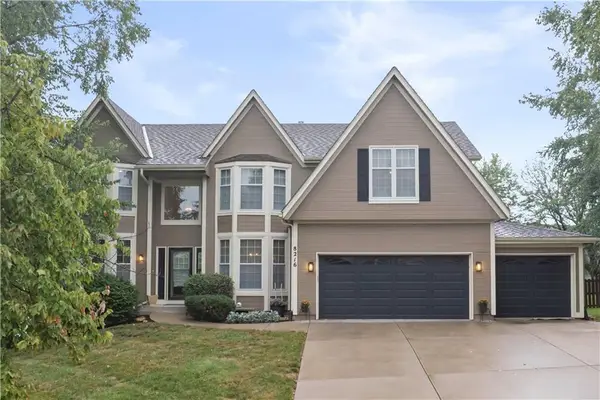9501 W 104th Street, Overland Park, KS 66212
Local realty services provided by:ERA High Pointe Realty
9501 W 104th Street,Overland Park, KS 66212
$459,000
- 4 Beds
- 3 Baths
- 2,552 sq. ft.
- Single family
- Pending
Listed by:miki jarrett
Office:compass realty group
MLS#:2569412
Source:MOKS_HL
Price summary
- Price:$459,000
- Price per sq. ft.:$179.86
- Monthly HOA dues:$29.17
About this home
This beautiful home offers the perfect blend of comfort, style, and location. Featuring 4 spacious bedrooms plus a versatile rec room, this home provides plenty of space for both everyday living and entertaining.
Step inside to discover an open floor plan filled with natural light, highlighted by a bright and airy kitchen that flows seamlessly into the dining and living areas. Whether you’re preparing meals, hosting friends, or enjoying a quiet evening at home, this layout makes it easy to stay connected.
The treed backyard creates a private retreat right outside your door, perfect for morning coffee, playtime, or summer gatherings. Recent updates, including a brand-new roof and newer HVAC system, offer peace of mind and added value.
Located just steps from an award-winning neighborhood golf course and only minutes away from some of Overland Park’s best restaurants, shopping, and entertainment, this home truly combines convenience with lifestyle. Don’t miss the opportunity to make this gem your own and enjoy everything this sought-after community has to offer!
Contact an agent
Home facts
- Year built:1968
- Listing ID #:2569412
- Added:35 day(s) ago
- Updated:September 25, 2025 at 12:33 PM
Rooms and interior
- Bedrooms:4
- Total bathrooms:3
- Full bathrooms:2
- Half bathrooms:1
- Living area:2,552 sq. ft.
Heating and cooling
- Cooling:Electric
- Heating:Forced Air Gas
Structure and exterior
- Roof:Composition
- Year built:1968
- Building area:2,552 sq. ft.
Schools
- High school:SM South
- Middle school:Indian Woods
- Elementary school:Dorothy Moody
Utilities
- Water:City/Public
- Sewer:Public Sewer
Finances and disclosures
- Price:$459,000
- Price per sq. ft.:$179.86
New listings near 9501 W 104th Street
 $765,000Active5 beds 5 baths4,254 sq. ft.
$765,000Active5 beds 5 baths4,254 sq. ft.9013 W 148th Street, Overland Park, KS 66221
MLS# 2575549Listed by: REECENICHOLS - COUNTRY CLUB PLAZA- New
 $799,000Active4 beds 5 baths4,875 sq. ft.
$799,000Active4 beds 5 baths4,875 sq. ft.5817 W 147th Place, Overland Park, KS 66223
MLS# 2577601Listed by: COMPASS REALTY GROUP  $419,900Active4 beds 3 baths2,128 sq. ft.
$419,900Active4 beds 3 baths2,128 sq. ft.9818 Melrose Street, Overland Park, KS 66214
MLS# 2559516Listed by: S HARVEY REAL ESTATE SERVICES- New
 $249,999Active2 beds 2 baths2,178 sq. ft.
$249,999Active2 beds 2 baths2,178 sq. ft.9505 Perry Lane, Overland Park, KS 66212
MLS# 2577136Listed by: WEST VILLAGE REALTY  $630,000Active4 beds 5 baths3,635 sq. ft.
$630,000Active4 beds 5 baths3,635 sq. ft.12704 W 138th Place, Overland Park, KS 66221
MLS# 2569726Listed by: WEICHERT, REALTORS WELCH & COM- Open Thu, 4 to 6pm
 $850,000Active4 beds 5 baths3,869 sq. ft.
$850,000Active4 beds 5 baths3,869 sq. ft.16125 Earnshaw Street, Overland Park, KS 66221
MLS# 2571955Listed by: REECENICHOLS - LEAWOOD  $579,000Active4 beds 5 baths4,003 sq. ft.
$579,000Active4 beds 5 baths4,003 sq. ft.13163 Kessler Street, Overland Park, KS 66213
MLS# 2574235Listed by: WEICHERT, REALTORS WELCH & COM- Open Thu, 5 to 7pm
 $335,000Active3 beds 3 baths1,398 sq. ft.
$335,000Active3 beds 3 baths1,398 sq. ft.15530 Marty Street, Overland Park, KS 66223
MLS# 2574310Listed by: KW DIAMOND PARTNERS  $775,000Active4 beds 3 baths3,016 sq. ft.
$775,000Active4 beds 3 baths3,016 sq. ft.13808 Monrovia Street, Overland Park, KS 66221
MLS# 2574915Listed by: KELLER WILLIAMS REALTY PARTNERS INC. $600,000Active4 beds 4 baths3,390 sq. ft.
$600,000Active4 beds 4 baths3,390 sq. ft.8216 W 146th Terrace, Overland Park, KS 66223
MLS# 2575386Listed by: KELLER WILLIAMS REALTY PARTNERS INC.
