9431 Russell Street, Overland Park, KS 66212
Local realty services provided by:ERA McClain Brothers
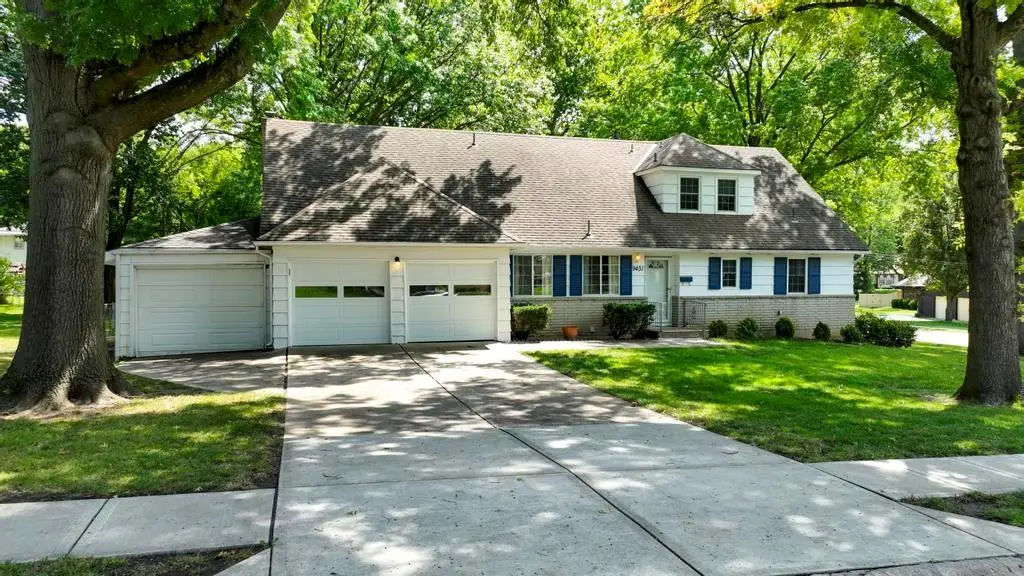
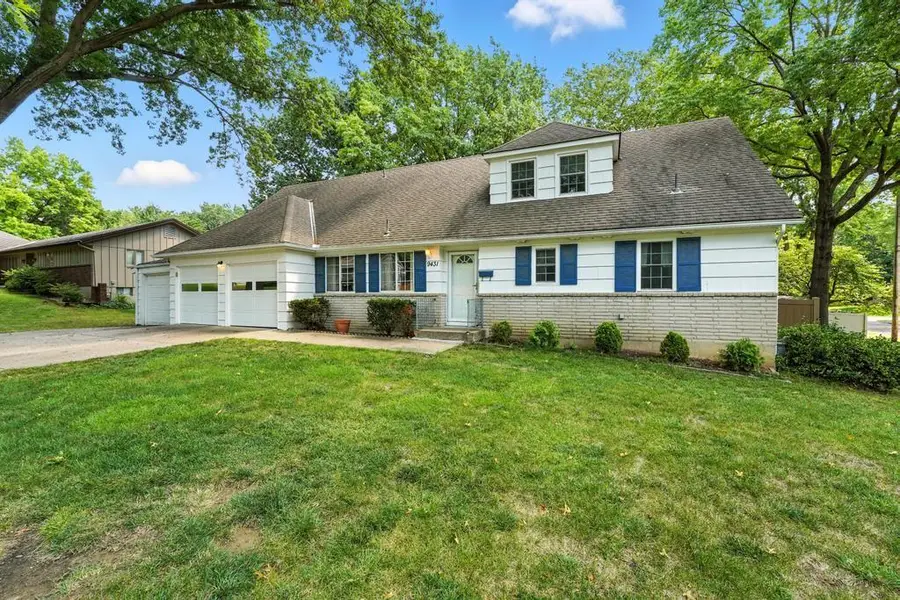

Listed by:randy davis
Office:re/max heritage
MLS#:2568968
Source:MOKS_HL
Price summary
- Price:$460,000
- Price per sq. ft.:$221.15
- Monthly HOA dues:$23.33
About this home
I wanted to share some details about a truly special property located in the heart of Overland Park's coveted Johnson Hills subdivision. This home, cherished by the same owners for 50 years, is situated on a picturesque lot within the highly-rated Shawnee Mission School District.
The residence boasts well-maintained wood floors throughout much of the home, all in excellent condition. The beautifully updated kitchen features a hearth room and a spacious breakfast nook, all openly combined to create a welcoming space for making lasting memories with family and friends.
The master suite offers a "his and hers" full bath and a large walk-in closet equipped with a stackable washer and dryer. All other bedrooms are large with walk-in closets and well located on the second floor with their own HVAC system.
Beyond the home's features, you'll also benefit from wonderful, caring neighbors. With your personal touch, this house has the potential to become a place you call "home".
Please note that the sellers are offering this home "As-Is" and have priced it accordingly.
Contact an agent
Home facts
- Year built:1960
- Listing Id #:2568968
- Added:3 day(s) ago
- Updated:August 17, 2025 at 03:44 AM
Rooms and interior
- Bedrooms:4
- Total bathrooms:5
- Full bathrooms:4
- Half bathrooms:1
- Living area:2,080 sq. ft.
Heating and cooling
- Cooling:Electric
- Heating:Natural Gas, Zoned
Structure and exterior
- Roof:Composition
- Year built:1960
- Building area:2,080 sq. ft.
Schools
- High school:SM South
- Middle school:Indian Hills
- Elementary school:John Diemer
Utilities
- Water:City/Public
- Sewer:Public Sewer
Finances and disclosures
- Price:$460,000
- Price per sq. ft.:$221.15
New listings near 9431 Russell Street
 $350,000Active3 beds 3 baths1,616 sq. ft.
$350,000Active3 beds 3 baths1,616 sq. ft.5402 W 103 Terrace, Overland Park, KS 66207
MLS# 2566792Listed by: RE/MAX STATE LINE- New
 $159,950Active1 beds 1 baths750 sq. ft.
$159,950Active1 beds 1 baths750 sq. ft.12618 W 110 Terrace, Overland Park, KS 66210
MLS# 2568902Listed by: REECENICHOLS- LEAWOOD TOWN CENTER - New
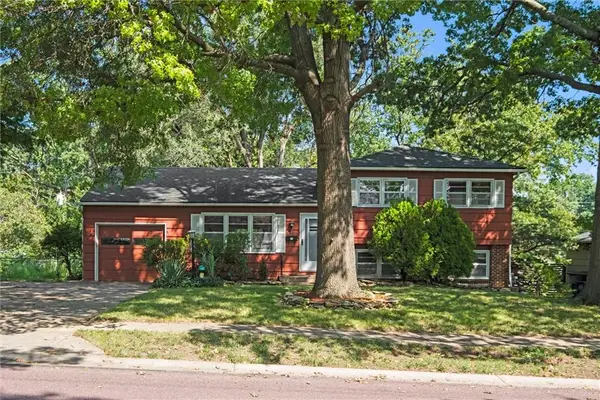 $340,000Active3 beds 3 baths1,342 sq. ft.
$340,000Active3 beds 3 baths1,342 sq. ft.10211 Dearborn Drive, Overland Park, KS 66207
MLS# 2569480Listed by: RE/MAX INNOVATIONS  $535,000Pending3 beds 3 baths2,498 sq. ft.
$535,000Pending3 beds 3 baths2,498 sq. ft.9307 Woodson Drive, Overland Park, KS 66207
MLS# 2558823Listed by: WEST VILLAGE REALTY- New
 $395,000Active3 beds 4 baths2,288 sq. ft.
$395,000Active3 beds 4 baths2,288 sq. ft.8100 W 98th Street, Overland Park, KS 66212
MLS# 2569077Listed by: REAL BROKER, LLC - New
 $370,000Active3 beds 3 baths1,710 sq. ft.
$370,000Active3 beds 3 baths1,710 sq. ft.7801 W 95th Terrace, Overland Park, KS 66212
MLS# 2569105Listed by: ROCK REAL ESTATE LLC - New
 $425,000Active4 beds 2 baths1,980 sq. ft.
$425,000Active4 beds 2 baths1,980 sq. ft.10615 W 90th Street, Overland Park, KS 66204
MLS# 2564244Listed by: EXP REALTY LLC - Open Sat, 11am to 1pm
 $675,000Active5 beds 6 baths2,813 sq. ft.
$675,000Active5 beds 6 baths2,813 sq. ft.7522 Mackey Street, Overland Park, KS 66204
MLS# 2566203Listed by: RE/MAX PREMIER REALTY - New
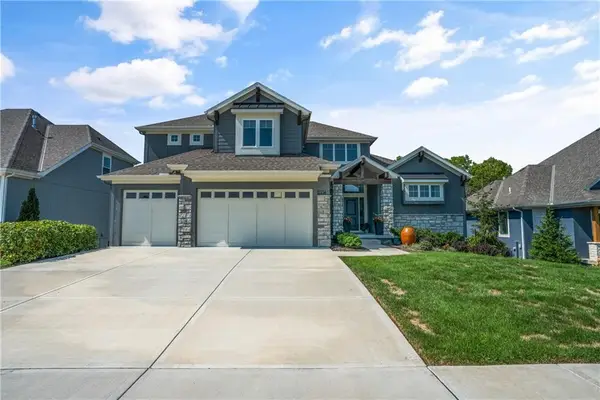 $979,000Active6 beds 5 baths4,849 sq. ft.
$979,000Active6 beds 5 baths4,849 sq. ft.2504 W 179th Street, Overland Park, KS 66085
MLS# 2567324Listed by: BLUE VALLEY LIVING - New
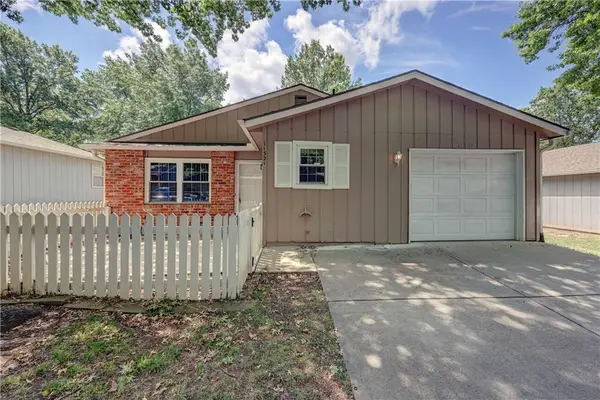 $189,950Active2 beds 1 baths744 sq. ft.
$189,950Active2 beds 1 baths744 sq. ft.11321 W 77th Terrace, Overland Park, KS 66214
MLS# 2569354Listed by: WEICHERT, REALTORS WELCH & COM
