2524 Somerset Drive, Prairie Village, KS 66206
Local realty services provided by:ERA High Pointe Realty


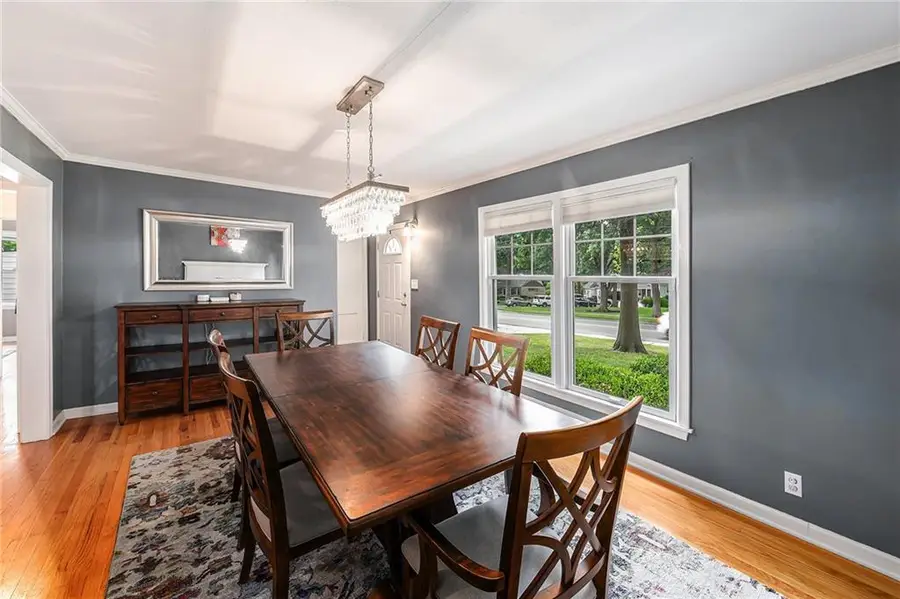
2524 Somerset Drive,Prairie Village, KS 66206
$475,000
- 4 Beds
- 2 Baths
- 2,544 sq. ft.
- Single family
- Active
Listed by:mary payne
Office:kw kansas city metro
MLS#:2561955
Source:MOKS_HL
Price summary
- Price:$475,000
- Price per sq. ft.:$186.71
About this home
Back on the market at ZERO fault of the seller - buyer got cold feet!!! Sellers are highly motivated - bring us an offer!!! Will provide Inspection Report upon request. Cozy Prairie Village Cape Cod charmer will impress! Spacious kitchen with granite, updated appliances, and ample cabinetry opens to large, vaulted, family room addition. Inviting and open, this floorplan has great thoughtful circular flow and beautiful hardwood floors throughout the first level. Enjoy outside living on covered porch and patio in large private backyard with new fence. Gorgeous mature landscaping front and back, this home has curb appeal! Convenient mud room and first floor laundry off kitchen. 2 bedrooms & a full bath on first and second levels makes for flexible living. Walkable to award-winning Corinth Elementary. Bonus soft finished space in basement with bar and storage space. New HVAC and water heater. Double driveway. Located on delightful Somerset Drive across the street from Old Leawood homes in $1mill+ price range!
Contact an agent
Home facts
- Year built:1947
- Listing Id #:2561955
- Added:34 day(s) ago
- Updated:August 11, 2025 at 03:02 PM
Rooms and interior
- Bedrooms:4
- Total bathrooms:2
- Full bathrooms:2
- Living area:2,544 sq. ft.
Heating and cooling
- Cooling:Electric
- Heating:Forced Air Gas
Structure and exterior
- Roof:Composition
- Year built:1947
- Building area:2,544 sq. ft.
Schools
- High school:SM East
- Middle school:Indian Hills
- Elementary school:Corinth
Utilities
- Water:City/Public
Finances and disclosures
- Price:$475,000
- Price per sq. ft.:$186.71
New listings near 2524 Somerset Drive
- New
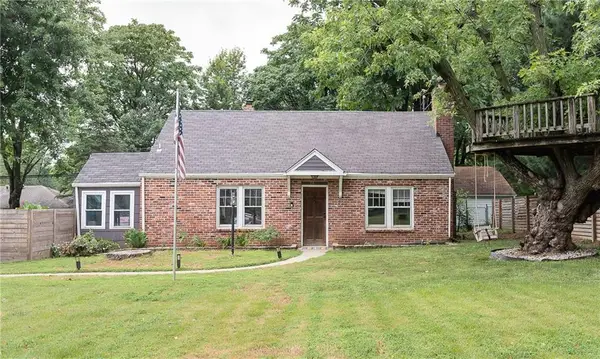 $399,000Active3 beds 2 baths1,323 sq. ft.
$399,000Active3 beds 2 baths1,323 sq. ft.7632 Reinhardt Drive, Prairie Village, KS 66208
MLS# 2567204Listed by: REECENICHOLS - COUNTRY CLUB PLAZA - New
 $325,000Active3 beds 2 baths1,544 sq. ft.
$325,000Active3 beds 2 baths1,544 sq. ft.6006 W 78th Terrace, Prairie Village, KS 66208
MLS# 2568575Listed by: REAL BROKER, LLC - New
 $519,990Active3 beds 3 baths1,836 sq. ft.
$519,990Active3 beds 3 baths1,836 sq. ft.2701 W 71st Street, Prairie Village, KS 66208
MLS# 2568719Listed by: PLATINUM REALTY LLC 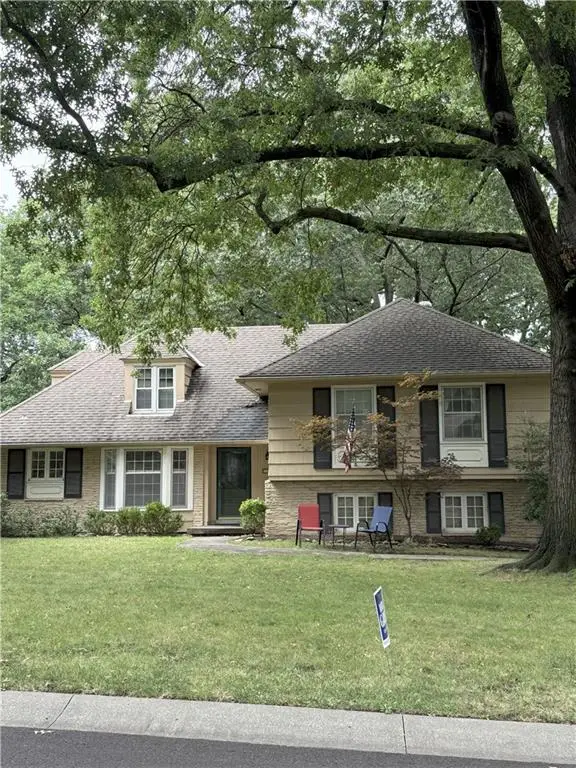 $425,000Pending4 beds 3 baths2,061 sq. ft.
$425,000Pending4 beds 3 baths2,061 sq. ft.4402 W 63rd Terrace, Prairie Village, KS 66208
MLS# 2568477Listed by: PARKWAY REAL ESTATE LLC- New
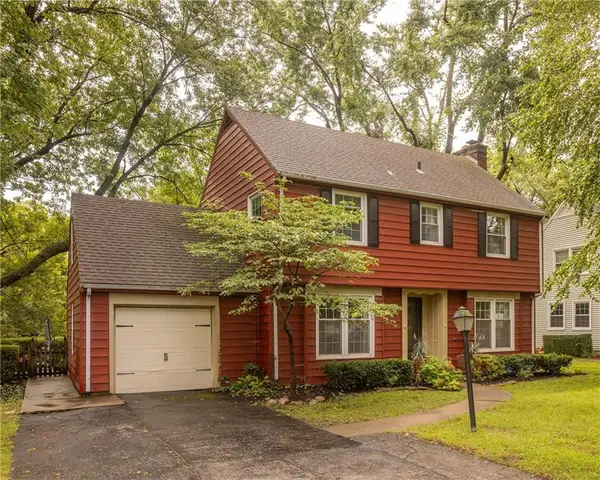 $550,000Active3 beds 3 baths2,876 sq. ft.
$550,000Active3 beds 3 baths2,876 sq. ft.2207 W 79th Terrace, Prairie Village, KS 66208
MLS# 2567831Listed by: PARKWAY REAL ESTATE LLC - New
 $473,900Active3 beds 3 baths1,550 sq. ft.
$473,900Active3 beds 3 baths1,550 sq. ft.7328 Booth Street, Prairie Village, KS 66208
MLS# 2568113Listed by: HOMESMART LEGACY - Open Sat, 12 to 2pm
 $769,500Active5 beds 3 baths2,855 sq. ft.
$769,500Active5 beds 3 baths2,855 sq. ft.6822 Granada Lane, Prairie Village, KS 66208
MLS# 2566730Listed by: KW KANSAS CITY METRO  $425,000Pending3 beds 2 baths1,933 sq. ft.
$425,000Pending3 beds 2 baths1,933 sq. ft.4601 W 70th Street, Prairie Village, KS 66208
MLS# 2564869Listed by: PLATINUM REALTY LLC- Open Sun, 1am to 3pmNew
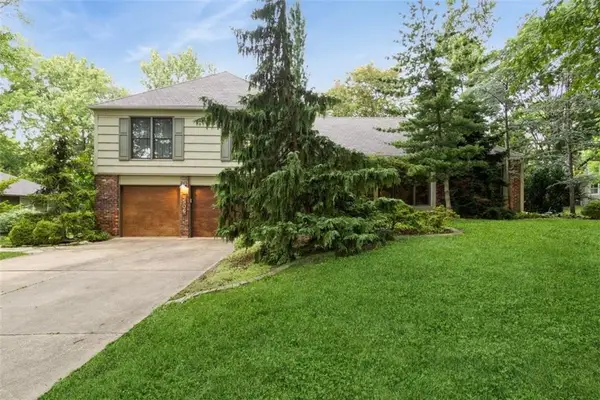 $625,000Active4 beds 3 baths2,302 sq. ft.
$625,000Active4 beds 3 baths2,302 sq. ft.4506 W 93rd Terrace, Prairie Village, KS 66207
MLS# 2567001Listed by: REECENICHOLS -THE VILLAGE - Open Sun, 1 to 3pmNew
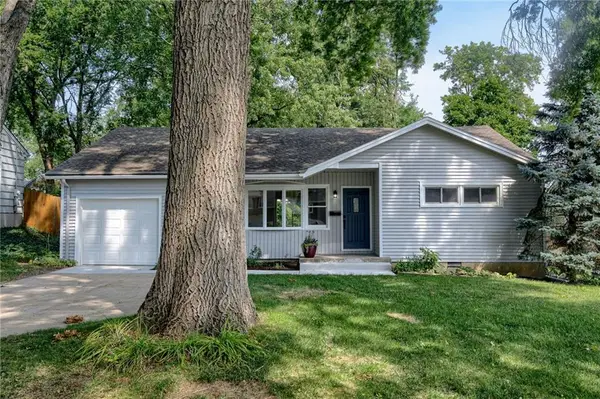 $425,000Active3 beds 2 baths1,335 sq. ft.
$425,000Active3 beds 2 baths1,335 sq. ft.4800 W 76 Street, Prairie Village, KS 66208
MLS# 2568069Listed by: PLATINUM REALTY LLC
