2705 W 73rd Street, Prairie Village, KS 66208
Local realty services provided by:ERA High Pointe Realty
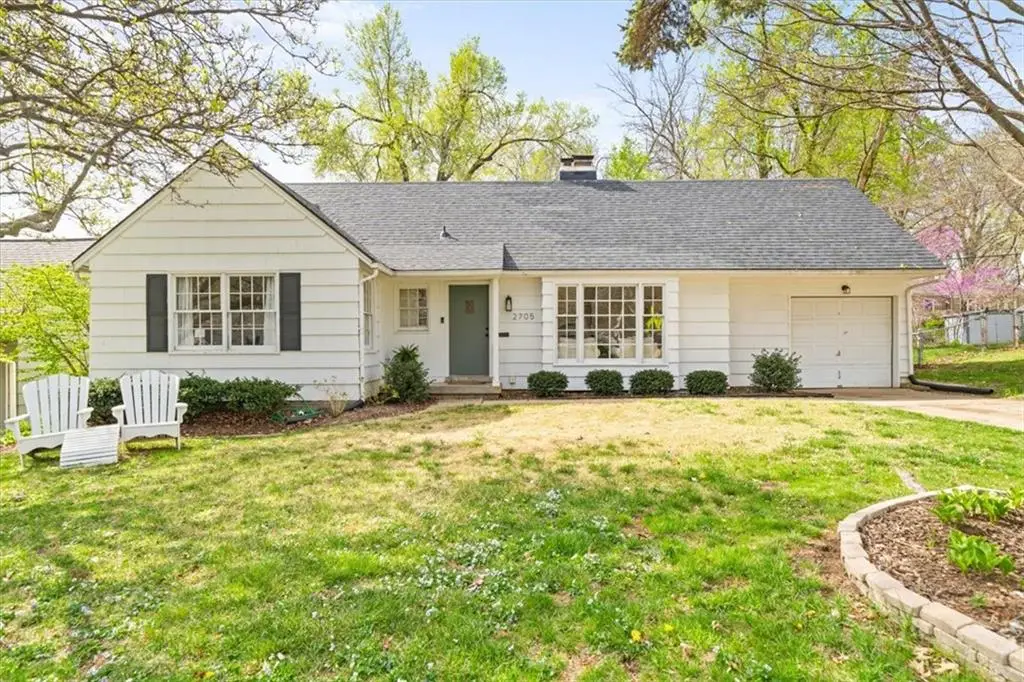
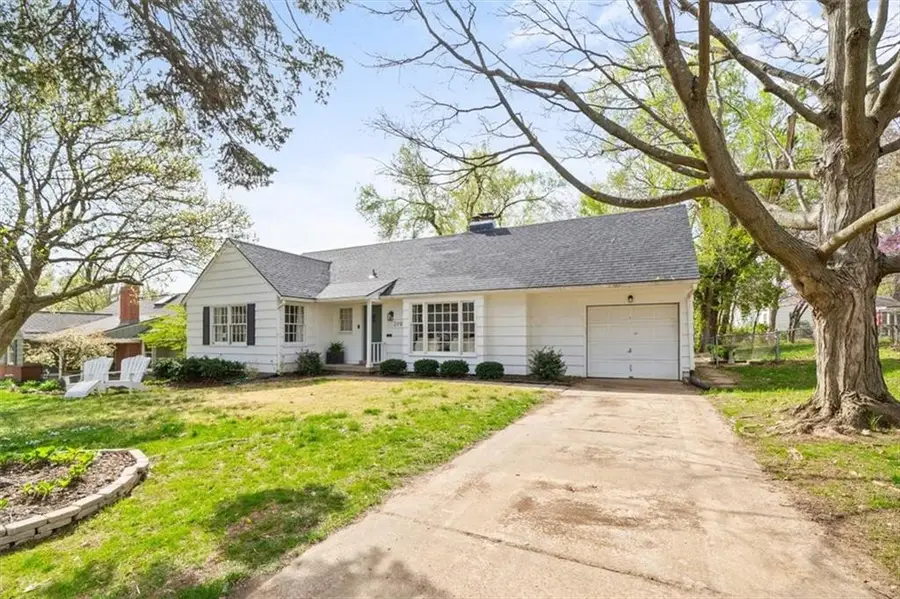

2705 W 73rd Street,Prairie Village, KS 66208
$485,000
- 3 Beds
- 3 Baths
- 2,006 sq. ft.
- Single family
- Pending
Listed by:bryan fish
Office:real broker, llc.
MLS#:2566260
Source:MOKS_HL
Price summary
- Price:$485,000
- Price per sq. ft.:$241.77
About this home
Welcome Home! Step inside to this beautifully updated ranch in the heart of Prairie Village. From gleaming hardwood floors and tons of natural light to the multiple living spaces, this home is perfect for entertaining and relaxing. The large family room features built-in shelving and opens to the patio. The kitchen is a chefs dream with custom cabinets, marble countertops, butcher block, floating shelves and wine fridge. The vaulted attic bonus space provides the perfect area for additional living space, office, playroom and guest room. Step outside to your backyard oasis with a large patio, fenced yard and mature trees. Enjoy peace of mind with a new roof and AC. Located close to great schools, parks, shops, and dining. The delightful home is the ideal opportunity in one of PV's sought-after neighborhoods.
Contact an agent
Home facts
- Year built:1951
- Listing Id #:2566260
- Added:13 day(s) ago
- Updated:August 11, 2025 at 01:43 AM
Rooms and interior
- Bedrooms:3
- Total bathrooms:3
- Full bathrooms:1
- Half bathrooms:2
- Living area:2,006 sq. ft.
Heating and cooling
- Cooling:Electric
- Heating:Natural Gas
Structure and exterior
- Roof:Composition
- Year built:1951
- Building area:2,006 sq. ft.
Schools
- High school:SM East
- Middle school:Indian Hills
- Elementary school:Belinder
Utilities
- Water:City/Public
- Sewer:Public Sewer
Finances and disclosures
- Price:$485,000
- Price per sq. ft.:$241.77
New listings near 2705 W 73rd Street
- New
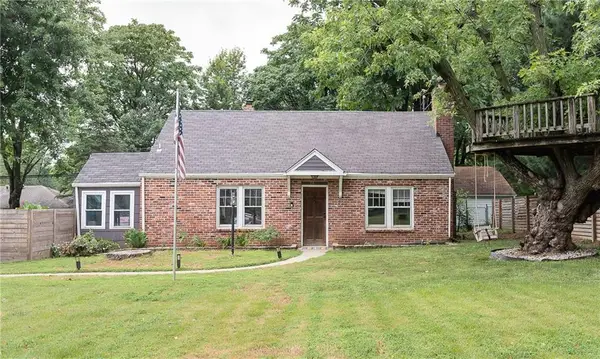 $399,000Active3 beds 2 baths1,323 sq. ft.
$399,000Active3 beds 2 baths1,323 sq. ft.7632 Reinhardt Drive, Prairie Village, KS 66208
MLS# 2567204Listed by: REECENICHOLS - COUNTRY CLUB PLAZA - New
 $325,000Active3 beds 2 baths1,544 sq. ft.
$325,000Active3 beds 2 baths1,544 sq. ft.6006 W 78th Terrace, Prairie Village, KS 66208
MLS# 2568575Listed by: REAL BROKER, LLC - New
 $519,990Active3 beds 3 baths1,836 sq. ft.
$519,990Active3 beds 3 baths1,836 sq. ft.2701 W 71st Street, Prairie Village, KS 66208
MLS# 2568719Listed by: PLATINUM REALTY LLC 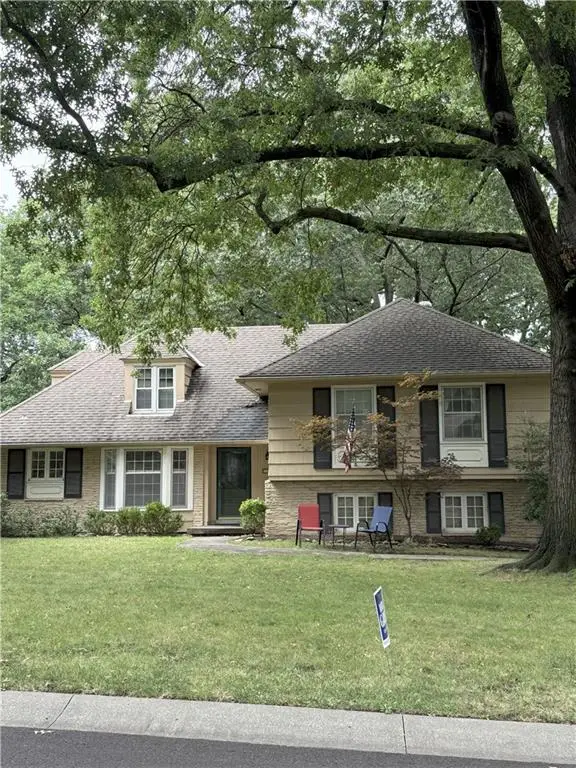 $425,000Pending4 beds 3 baths2,061 sq. ft.
$425,000Pending4 beds 3 baths2,061 sq. ft.4402 W 63rd Terrace, Prairie Village, KS 66208
MLS# 2568477Listed by: PARKWAY REAL ESTATE LLC- New
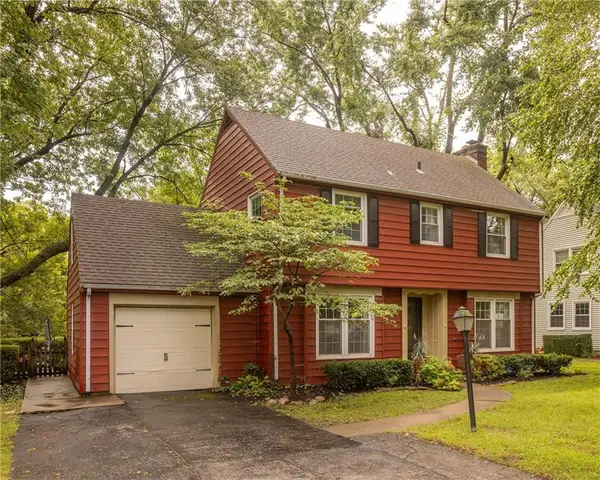 $550,000Active3 beds 3 baths2,876 sq. ft.
$550,000Active3 beds 3 baths2,876 sq. ft.2207 W 79th Terrace, Prairie Village, KS 66208
MLS# 2567831Listed by: PARKWAY REAL ESTATE LLC - New
 $473,900Active3 beds 3 baths1,550 sq. ft.
$473,900Active3 beds 3 baths1,550 sq. ft.7328 Booth Street, Prairie Village, KS 66208
MLS# 2568113Listed by: HOMESMART LEGACY - Open Sat, 12 to 2pm
 $769,500Active5 beds 3 baths2,855 sq. ft.
$769,500Active5 beds 3 baths2,855 sq. ft.6822 Granada Lane, Prairie Village, KS 66208
MLS# 2566730Listed by: KW KANSAS CITY METRO  $425,000Pending3 beds 2 baths1,933 sq. ft.
$425,000Pending3 beds 2 baths1,933 sq. ft.4601 W 70th Street, Prairie Village, KS 66208
MLS# 2564869Listed by: PLATINUM REALTY LLC- Open Sun, 1am to 3pmNew
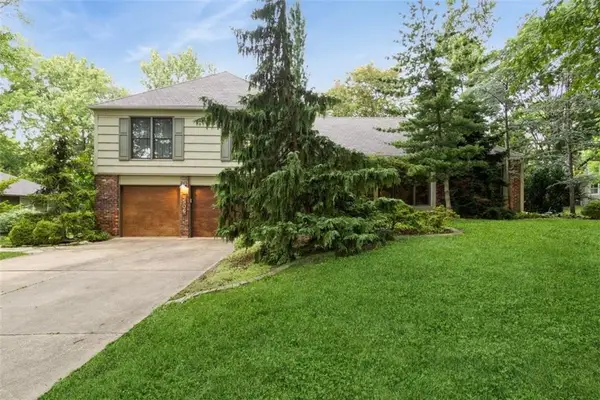 $625,000Active4 beds 3 baths2,302 sq. ft.
$625,000Active4 beds 3 baths2,302 sq. ft.4506 W 93rd Terrace, Prairie Village, KS 66207
MLS# 2567001Listed by: REECENICHOLS -THE VILLAGE - Open Sun, 1 to 3pmNew
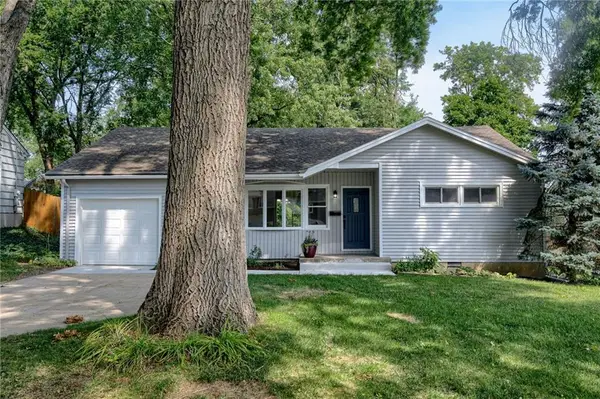 $425,000Active3 beds 2 baths1,335 sq. ft.
$425,000Active3 beds 2 baths1,335 sq. ft.4800 W 76 Street, Prairie Village, KS 66208
MLS# 2568069Listed by: PLATINUM REALTY LLC
