28 Le Mans Court, Prairie Village, KS 66208
Local realty services provided by:ERA McClain Brothers
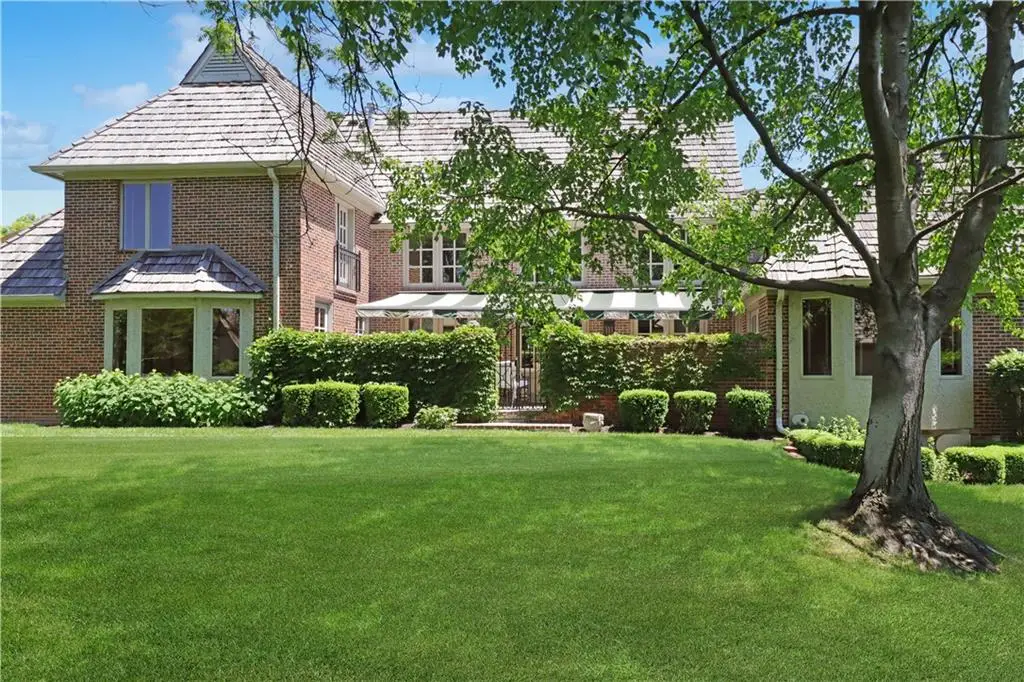
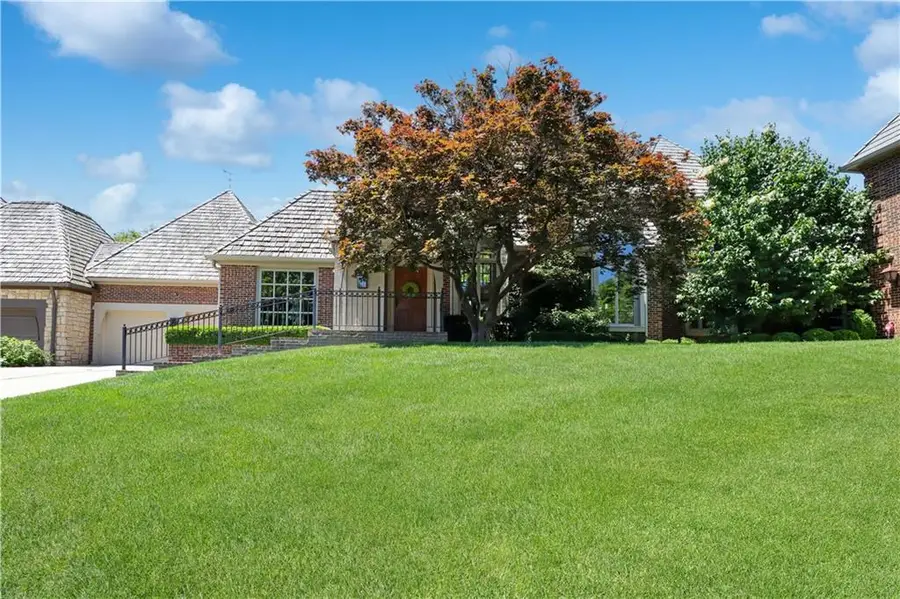

Listed by:terry madden myers
Office:compass realty group
MLS#:2561936
Source:MOKS_HL
Price summary
- Price:$1,250,000
- Price per sq. ft.:$322.66
- Monthly HOA dues:$606
About this home
Check out the fly through video! Tucked into a quiet cul-de-sac, this stunning 1.5-story home offers refined living and exceptional privacy. A beautifully landscaped courtyard patio—accessible from the kitchen, great room, and main-level primary suite—opens to serene green space, creating an ideal setting for relaxing or entertaining.
Inside, light-filled spaces, impeccable design, and high-end finishes abound. The open kitchen features high end appliances and sitting area overlooking the courtyard. The main-level den includes custom built-ins and a media wall. The luxurious primary suite is thoughtfully appointed with dual closets, a spa-like bath with double vanities, zero-entry shower, and convenient laundry access.
Upstairs, a spacious two-room suite with a full bath and abundant closet space offers versatility for guests or additional living quarters—complete with French doors overlooking the courtyard.
The finished lower level is equally impressive with a welcoming family room and fireplace, a dedicated exercise room, and a generous guest suite with full bath.
Every detail has been considered in this elegant and livable retreat—don’t miss the opportunity to make it yours.
Contact an agent
Home facts
- Year built:1980
- Listing Id #:2561936
- Added:68 day(s) ago
- Updated:July 29, 2025 at 03:39 PM
Rooms and interior
- Bedrooms:3
- Total bathrooms:4
- Full bathrooms:3
- Half bathrooms:1
- Living area:3,874 sq. ft.
Heating and cooling
- Cooling:Electric, Zoned
- Heating:Forced Air Gas, Zoned
Structure and exterior
- Roof:Wood
- Year built:1980
- Building area:3,874 sq. ft.
Schools
- High school:SM East
- Middle school:Mission Valley
- Elementary school:Corinth
Utilities
- Water:City/Public
- Sewer:Public Sewer
Finances and disclosures
- Price:$1,250,000
- Price per sq. ft.:$322.66
New listings near 28 Le Mans Court
- Open Fri, 4am to 6pmNew
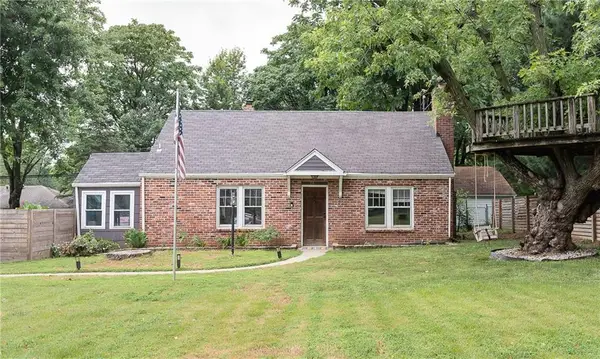 $399,000Active3 beds 2 baths1,323 sq. ft.
$399,000Active3 beds 2 baths1,323 sq. ft.7632 Reinhardt Drive, Prairie Village, KS 66208
MLS# 2567204Listed by: REECENICHOLS - COUNTRY CLUB PLAZA - New
 $325,000Active3 beds 2 baths1,544 sq. ft.
$325,000Active3 beds 2 baths1,544 sq. ft.6006 W 78th Terrace, Prairie Village, KS 66208
MLS# 2568575Listed by: REAL BROKER, LLC - New
 $519,990Active3 beds 3 baths1,836 sq. ft.
$519,990Active3 beds 3 baths1,836 sq. ft.2701 W 71st Street, Prairie Village, KS 66208
MLS# 2568719Listed by: PLATINUM REALTY LLC 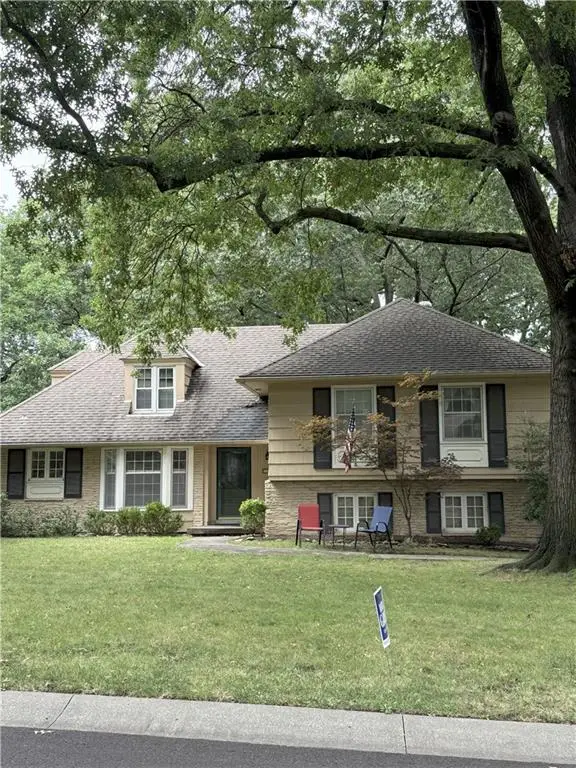 $425,000Pending4 beds 3 baths2,061 sq. ft.
$425,000Pending4 beds 3 baths2,061 sq. ft.4402 W 63rd Terrace, Prairie Village, KS 66208
MLS# 2568477Listed by: PARKWAY REAL ESTATE LLC- New
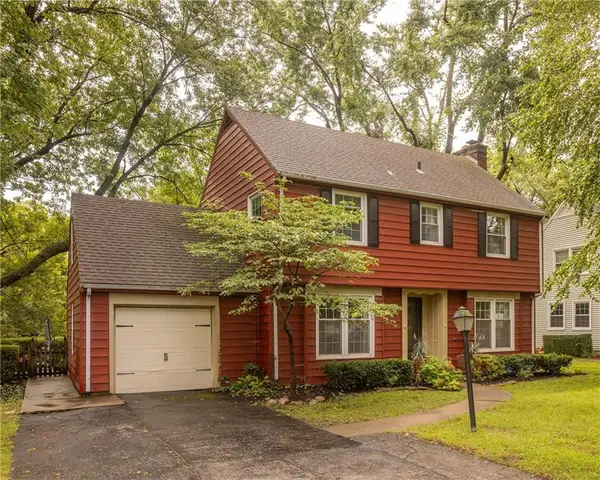 $550,000Active3 beds 3 baths2,876 sq. ft.
$550,000Active3 beds 3 baths2,876 sq. ft.2207 W 79th Terrace, Prairie Village, KS 66208
MLS# 2567831Listed by: PARKWAY REAL ESTATE LLC - New
 $473,900Active3 beds 3 baths1,550 sq. ft.
$473,900Active3 beds 3 baths1,550 sq. ft.7328 Booth Street, Prairie Village, KS 66208
MLS# 2568113Listed by: HOMESMART LEGACY - Open Sat, 12 to 2pm
 $769,500Active5 beds 3 baths2,855 sq. ft.
$769,500Active5 beds 3 baths2,855 sq. ft.6822 Granada Lane, Prairie Village, KS 66208
MLS# 2566730Listed by: KW KANSAS CITY METRO  $425,000Pending3 beds 2 baths1,933 sq. ft.
$425,000Pending3 beds 2 baths1,933 sq. ft.4601 W 70th Street, Prairie Village, KS 66208
MLS# 2564869Listed by: PLATINUM REALTY LLC- Open Sun, 1am to 3pmNew
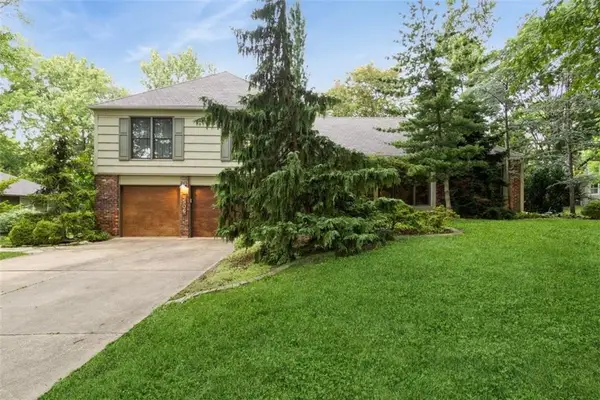 $625,000Active4 beds 3 baths2,302 sq. ft.
$625,000Active4 beds 3 baths2,302 sq. ft.4506 W 93rd Terrace, Prairie Village, KS 66207
MLS# 2567001Listed by: REECENICHOLS -THE VILLAGE - Open Sun, 1 to 3pmNew
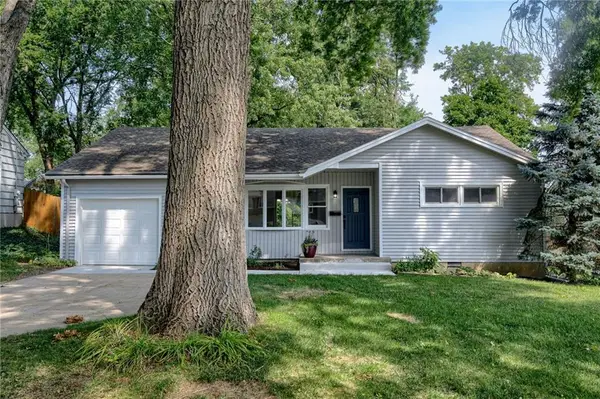 $425,000Active3 beds 2 baths1,335 sq. ft.
$425,000Active3 beds 2 baths1,335 sq. ft.4800 W 76 Street, Prairie Village, KS 66208
MLS# 2568069Listed by: PLATINUM REALTY LLC
