3508 W 73rd Terrace, Prairie Village, KS 66208
Local realty services provided by:ERA McClain Brothers


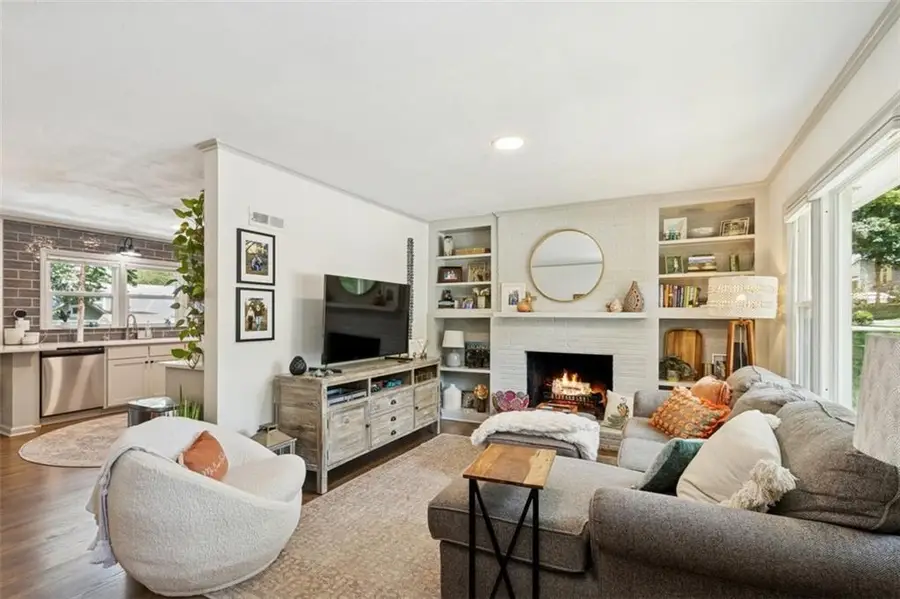
3508 W 73rd Terrace,Prairie Village, KS 66208
$490,000
- 3 Beds
- 2 Baths
- 1,900 sq. ft.
- Single family
- Pending
Listed by:pam malcy
Office:bhg kansas city homes
MLS#:2563194
Source:MOKS_HL
Price summary
- Price:$490,000
- Price per sq. ft.:$257.89
About this home
This stylish and spacious Prairie Village home has been thoughtfully updated from top to bottom! Gleaming hardwood floors flow throughout the main level, leading you into a bright and airy living room that opens to a generous dining area--perfect for entertaining--with a statement light fixture and room for a large table. The updated kitchen shines with new cabinetry, quartz countertops, upgraded appliances, a drinking water filtration system, and custom built-ins. Just off the dining area, a cheerful sunroom offers the perfect flex space and opens to a raised, oversized patio--ideal for all of your outdoor furniture! Enjoy a newly fenced 6' wood privacy backyard and an adorable new shed for added storage. Three main-level bedrooms all feature hardwood floors. The hall bath has been fully redesigned with designer tile, a stylish vanity with recent lighting & mirrors. Downstairs, you'll sink into plush new carpet with a premium pad in the expansive finished lower level--ideal for a media room, play space, or home gym. There's even a full bath, a non-conforming bedroom with a closet, and a sleek laundry area you'll actually enjoy spending time in. With a private walk-up entrance, the lower level could function as a separate apartment or guest suite! Additional updates include newer windows, roof, water heater, electrical panel, and a water softener for added comfort. Old Republic Home Warranty included! All this just a short stroll to the Prairie Village shops and restaurants--location and walkability can't be beat!
Contact an agent
Home facts
- Year built:1953
- Listing Id #:2563194
- Added:28 day(s) ago
- Updated:July 20, 2025 at 11:40 PM
Rooms and interior
- Bedrooms:3
- Total bathrooms:2
- Full bathrooms:2
- Living area:1,900 sq. ft.
Heating and cooling
- Cooling:Electric
- Heating:Natural Gas
Structure and exterior
- Roof:Composition
- Year built:1953
- Building area:1,900 sq. ft.
Schools
- High school:SM East
- Middle school:Indian Hills
- Elementary school:Belinder
Utilities
- Water:City/Public
- Sewer:Public Sewer
Finances and disclosures
- Price:$490,000
- Price per sq. ft.:$257.89
New listings near 3508 W 73rd Terrace
- Open Fri, 4am to 6pmNew
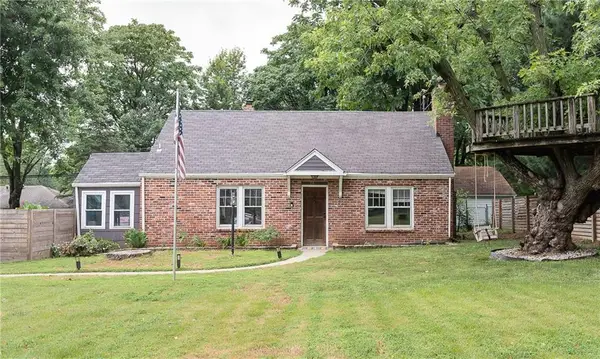 $399,000Active3 beds 2 baths1,323 sq. ft.
$399,000Active3 beds 2 baths1,323 sq. ft.7632 Reinhardt Drive, Prairie Village, KS 66208
MLS# 2567204Listed by: REECENICHOLS - COUNTRY CLUB PLAZA - New
 $325,000Active3 beds 2 baths1,544 sq. ft.
$325,000Active3 beds 2 baths1,544 sq. ft.6006 W 78th Terrace, Prairie Village, KS 66208
MLS# 2568575Listed by: REAL BROKER, LLC - New
 $519,990Active3 beds 3 baths1,836 sq. ft.
$519,990Active3 beds 3 baths1,836 sq. ft.2701 W 71st Street, Prairie Village, KS 66208
MLS# 2568719Listed by: PLATINUM REALTY LLC 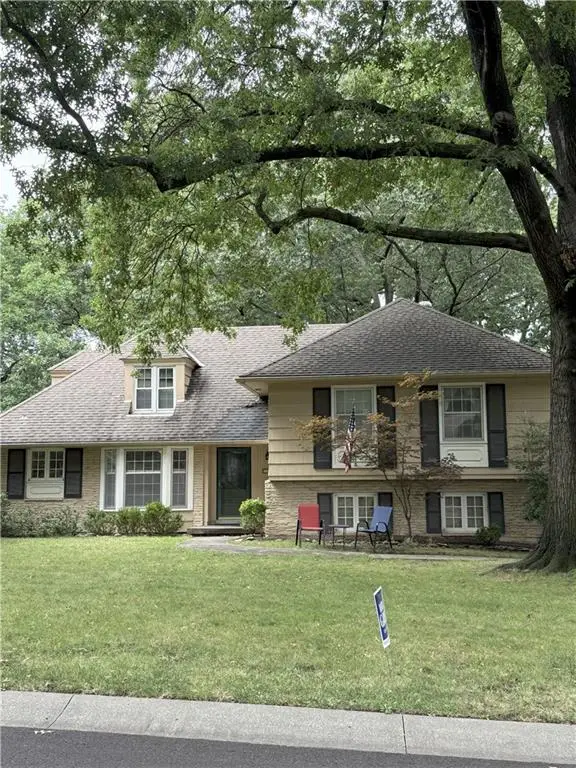 $425,000Pending4 beds 3 baths2,061 sq. ft.
$425,000Pending4 beds 3 baths2,061 sq. ft.4402 W 63rd Terrace, Prairie Village, KS 66208
MLS# 2568477Listed by: PARKWAY REAL ESTATE LLC- New
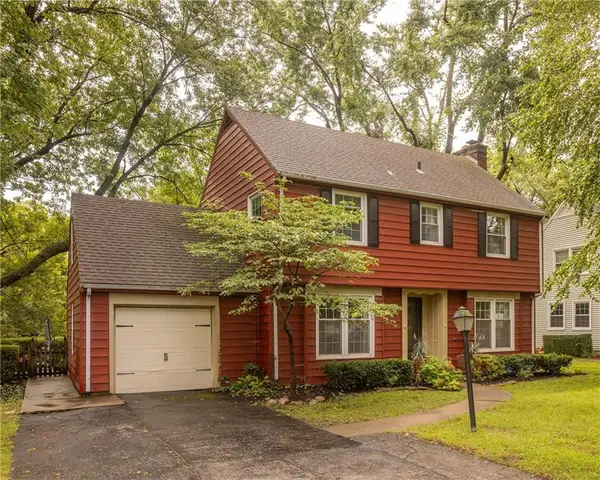 $550,000Active3 beds 3 baths2,876 sq. ft.
$550,000Active3 beds 3 baths2,876 sq. ft.2207 W 79th Terrace, Prairie Village, KS 66208
MLS# 2567831Listed by: PARKWAY REAL ESTATE LLC - New
 $473,900Active3 beds 3 baths1,550 sq. ft.
$473,900Active3 beds 3 baths1,550 sq. ft.7328 Booth Street, Prairie Village, KS 66208
MLS# 2568113Listed by: HOMESMART LEGACY - Open Sat, 12 to 2pm
 $769,500Active5 beds 3 baths2,855 sq. ft.
$769,500Active5 beds 3 baths2,855 sq. ft.6822 Granada Lane, Prairie Village, KS 66208
MLS# 2566730Listed by: KW KANSAS CITY METRO  $425,000Pending3 beds 2 baths1,933 sq. ft.
$425,000Pending3 beds 2 baths1,933 sq. ft.4601 W 70th Street, Prairie Village, KS 66208
MLS# 2564869Listed by: PLATINUM REALTY LLC- Open Sun, 1am to 3pmNew
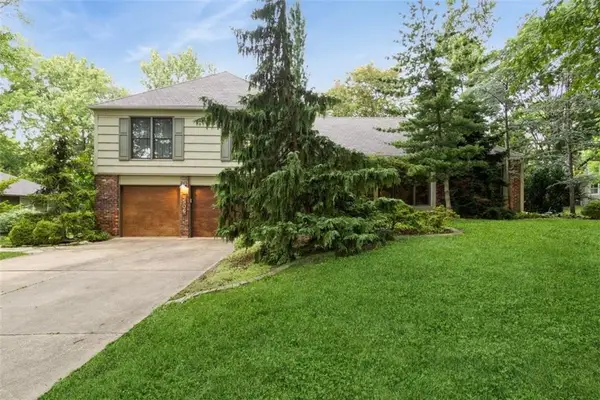 $625,000Active4 beds 3 baths2,302 sq. ft.
$625,000Active4 beds 3 baths2,302 sq. ft.4506 W 93rd Terrace, Prairie Village, KS 66207
MLS# 2567001Listed by: REECENICHOLS -THE VILLAGE - Open Sun, 1 to 3pmNew
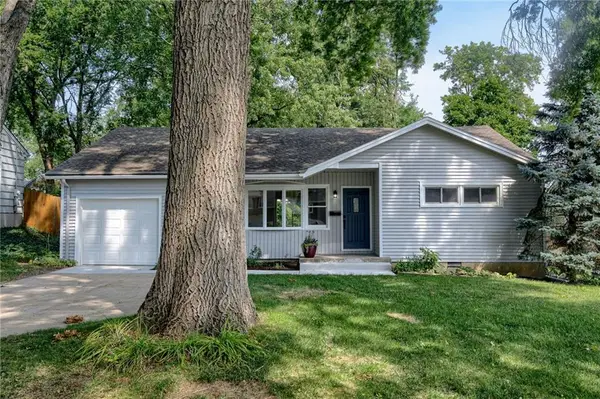 $425,000Active3 beds 2 baths1,335 sq. ft.
$425,000Active3 beds 2 baths1,335 sq. ft.4800 W 76 Street, Prairie Village, KS 66208
MLS# 2568069Listed by: PLATINUM REALTY LLC
