4138 W 73rd Street, Prairie Village, KS 66208
Local realty services provided by:ERA McClain Brothers

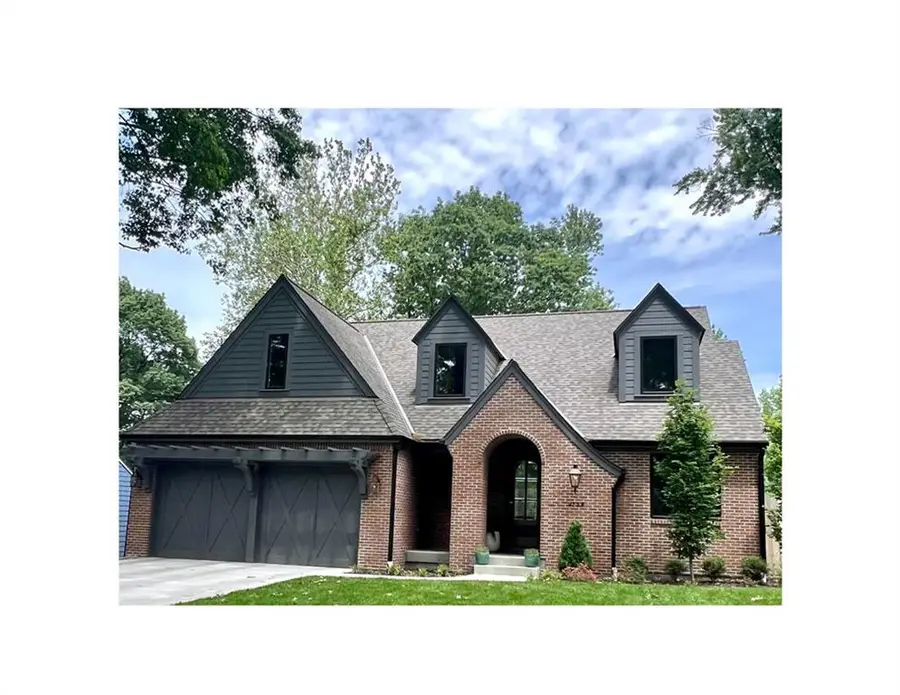
4138 W 73rd Street,Prairie Village, KS 66208
$1,475,000
- 5 Beds
- 5 Baths
- 3,897 sq. ft.
- Single family
- Pending
Listed by:thomas real estate group
Office:reecenichols - leawood
MLS#:2551923
Source:MOKS_HL
Price summary
- Price:$1,475,000
- Price per sq. ft.:$378.5
About this home
WHY BUILD WHEN YOU CAN PURCHASE THIS NEARLY "NEW" EXQUISITE PROPERTY? COMPLETED IN 2024, THIS KOENIG BUILT 1.5 STY HOME WITH ONE-OF-A-KIND CURB APPEAL IS TRULY A MASTERPIECE. NESTLED ON A BEAUTIFUL TREED LINED STREET WITH WALKING DISTANCE TO THE PRAIRIE VILLAGE SHOPS, PORTER PARK AND MINUTES TO ALL OF YOUR MODERN CONVENIENCES. THIS HOME IS ADORNED WITH DESIGNER FINISHES THROUGHOUT INCLUDING: LIGHTING, HARDWARE, FIXTURES, PLANTATION SHUTTERS, ARCHITECTURAL DETAILS, RICH HARDWOOD FLOORS AND CUSTOM MILLWORK. OPEN CONCEPT KITCHEN WITH STAINLESS STEEL APPLIANCES, DOUBLE OVEN, INDUCTION COOKTOP, OVERSIZED PANTRY WITH CUSTOM BUILT INS AND QUARTZ COUNTERTOPS. CONVENIENT IN HOME OFFICE WITH POCKET DOOR FOR PRIVACY AND A 2-STY FIREPLACE WITH SPECTACULAR SOARING CEILINGS OVERLOOKING THE SCREENED IN PORCH AND PRIVATE FENCED LOT. MAIN FLOOR MASTER OFFERS A SPA LIKE BATHROOM, OVERSIZED WALK-IN CLOSET AND A BUILT IN LAUNDRY AREA. SECOND FLOOR OFFERS OVERSIZED SECONDARY BATHROOMS, AN ADDITIONAL 2ND FLOOR LAUNDRY ROOM, PRIVATE ON-SUITE BATHROOM AND A BEAUTIFUL HOLLYWOOD BATHROOM BETWEEN TWO BEDROOMS. DON'T MISS THE FINISHED LOWER LEVEL WITH LARGE GUEST SUITE, FULL BATHROOM, EXERCISE ROOM COMPLETE WITH RUBBER FLOORING AND MIRRORED WALL, A FANTASTIC RECREATION ROOM AND A CONVENIENT WET BAR, BEVERAGE FRIDGE AND AMPLE SPACE FOR ENTERTAINING. THIS HOME IS TRULY A BEAUTIFUL COMBINATION OF FUNCTIONALITY AND SOPHISTICATION. YOU WILL NOT WANT TO MISS..
Contact an agent
Home facts
- Year built:2023
- Listing Id #:2551923
- Added:76 day(s) ago
- Updated:July 14, 2025 at 07:41 AM
Rooms and interior
- Bedrooms:5
- Total bathrooms:5
- Full bathrooms:4
- Half bathrooms:1
- Living area:3,897 sq. ft.
Heating and cooling
- Cooling:Electric
- Heating:Forced Air Gas
Structure and exterior
- Roof:Composition
- Year built:2023
- Building area:3,897 sq. ft.
Schools
- High school:SM East
- Middle school:Indian Hills
- Elementary school:Belinder
Utilities
- Water:City/Public
- Sewer:Public Sewer
Finances and disclosures
- Price:$1,475,000
- Price per sq. ft.:$378.5
New listings near 4138 W 73rd Street
- New
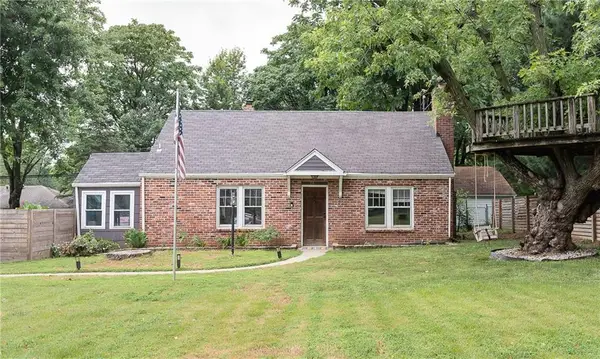 $399,000Active3 beds 2 baths1,323 sq. ft.
$399,000Active3 beds 2 baths1,323 sq. ft.7632 Reinhardt Drive, Prairie Village, KS 66208
MLS# 2567204Listed by: REECENICHOLS - COUNTRY CLUB PLAZA - New
 $325,000Active3 beds 2 baths1,544 sq. ft.
$325,000Active3 beds 2 baths1,544 sq. ft.6006 W 78th Terrace, Prairie Village, KS 66208
MLS# 2568575Listed by: REAL BROKER, LLC - New
 $519,990Active3 beds 3 baths1,836 sq. ft.
$519,990Active3 beds 3 baths1,836 sq. ft.2701 W 71st Street, Prairie Village, KS 66208
MLS# 2568719Listed by: PLATINUM REALTY LLC 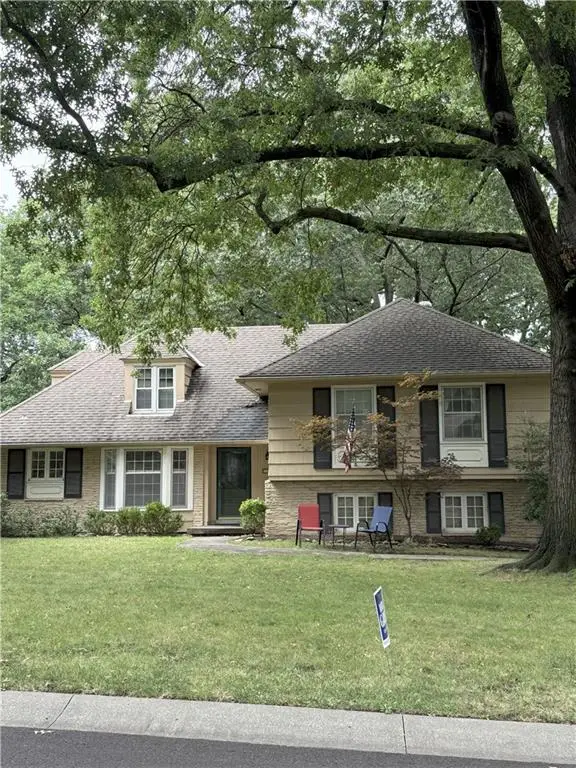 $425,000Pending4 beds 3 baths2,061 sq. ft.
$425,000Pending4 beds 3 baths2,061 sq. ft.4402 W 63rd Terrace, Prairie Village, KS 66208
MLS# 2568477Listed by: PARKWAY REAL ESTATE LLC- New
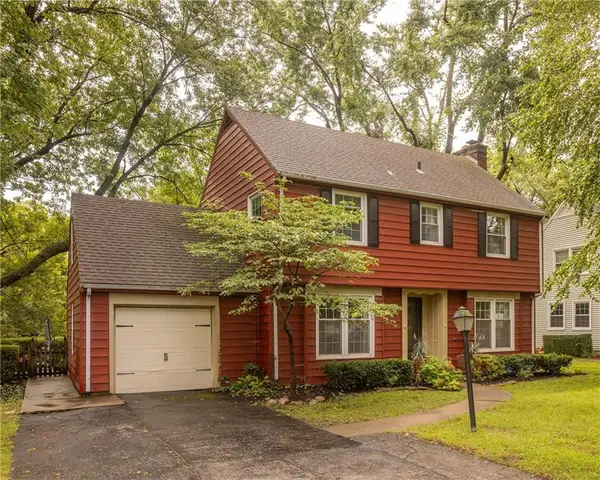 $550,000Active3 beds 3 baths2,876 sq. ft.
$550,000Active3 beds 3 baths2,876 sq. ft.2207 W 79th Terrace, Prairie Village, KS 66208
MLS# 2567831Listed by: PARKWAY REAL ESTATE LLC - New
 $473,900Active3 beds 3 baths1,550 sq. ft.
$473,900Active3 beds 3 baths1,550 sq. ft.7328 Booth Street, Prairie Village, KS 66208
MLS# 2568113Listed by: HOMESMART LEGACY - Open Sat, 12 to 2pm
 $769,500Active5 beds 3 baths2,855 sq. ft.
$769,500Active5 beds 3 baths2,855 sq. ft.6822 Granada Lane, Prairie Village, KS 66208
MLS# 2566730Listed by: KW KANSAS CITY METRO  $425,000Pending3 beds 2 baths1,933 sq. ft.
$425,000Pending3 beds 2 baths1,933 sq. ft.4601 W 70th Street, Prairie Village, KS 66208
MLS# 2564869Listed by: PLATINUM REALTY LLC- Open Sun, 1am to 3pmNew
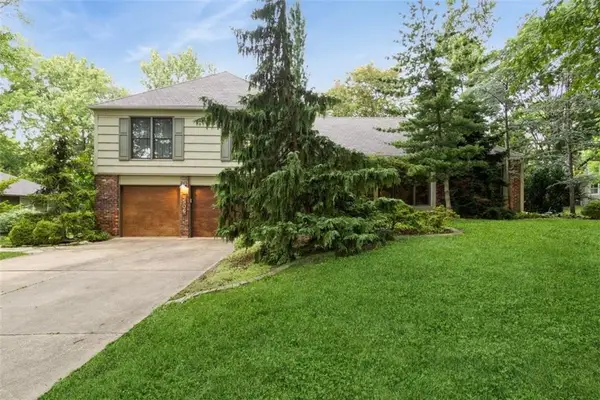 $625,000Active4 beds 3 baths2,302 sq. ft.
$625,000Active4 beds 3 baths2,302 sq. ft.4506 W 93rd Terrace, Prairie Village, KS 66207
MLS# 2567001Listed by: REECENICHOLS -THE VILLAGE - Open Sun, 1 to 3pmNew
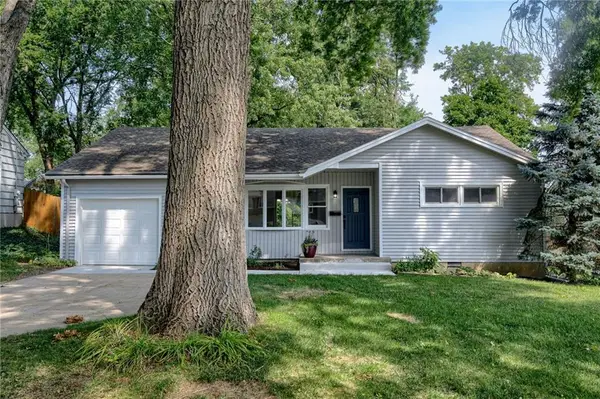 $425,000Active3 beds 2 baths1,335 sq. ft.
$425,000Active3 beds 2 baths1,335 sq. ft.4800 W 76 Street, Prairie Village, KS 66208
MLS# 2568069Listed by: PLATINUM REALTY LLC
