4221 W 74th Street, Prairie Village, KS 66208
Local realty services provided by:ERA McClain Brothers

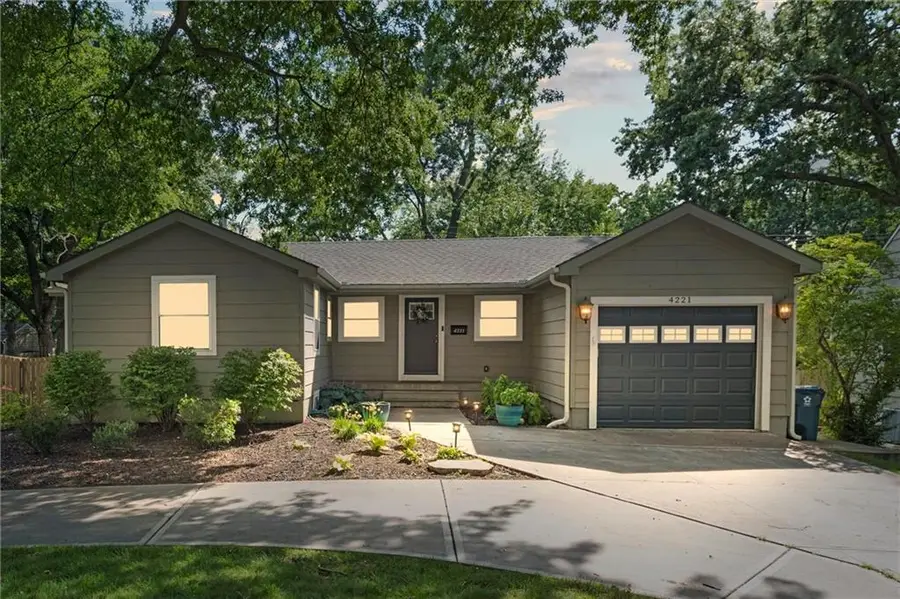

Upcoming open houses
- Sun, Aug 1701:00 pm - 03:00 pm
Listed by:andrea hunter
Office:parkway real estate llc.
MLS#:2564756
Source:MOKS_HL
Price summary
- Price:$725,000
- Price per sq. ft.:$274.52
About this home
Your Prairie Village Dream Awaits!
Nestled in one of Prairie Village’s most desirable neighborhoods, this beautifully updated home blends timeless character with modern sophistication. Step into an open-concept design featuring gleaming hardwood floors and inviting natural light throughout the main level.
The heart of the home is a chef-worthy kitchen, complete with granite countertops, a stylish hood, and sleek finishes—perfect for both casual meals and elevated entertaining. With five spacious bedrooms and three well-appointed bathrooms, comfort and flexibility are at the forefront. The main floor primary suite offers serene retreat-like living with the added convenience of a nearby laundry room. Step outside to a screened-in porch where you can savor morning coffee or evening cocktails in peace and privacy.
Downstairs, the walkout basement expands your options with a second family room—ideal for movie nights, play space, or relaxation.
A newly expanded circle drive ensures easy parking for guests and households with multiple drivers. And with top-rated schools, nearby amenities, and a true sense of community, this home is a rare find that checks every box.
Contact an agent
Home facts
- Year built:1950
- Listing Id #:2564756
- Added:14 day(s) ago
- Updated:August 14, 2025 at 04:41 PM
Rooms and interior
- Bedrooms:5
- Total bathrooms:3
- Full bathrooms:3
- Living area:2,641 sq. ft.
Heating and cooling
- Cooling:Electric, Zoned
- Heating:Natural Gas, Zoned
Structure and exterior
- Roof:Composition
- Year built:1950
- Building area:2,641 sq. ft.
Schools
- High school:SM East
- Middle school:Indian Hills
- Elementary school:Belinder
Utilities
- Water:City/Public
- Sewer:Public Sewer
Finances and disclosures
- Price:$725,000
- Price per sq. ft.:$274.52
New listings near 4221 W 74th Street
- Open Fri, 4am to 6pmNew
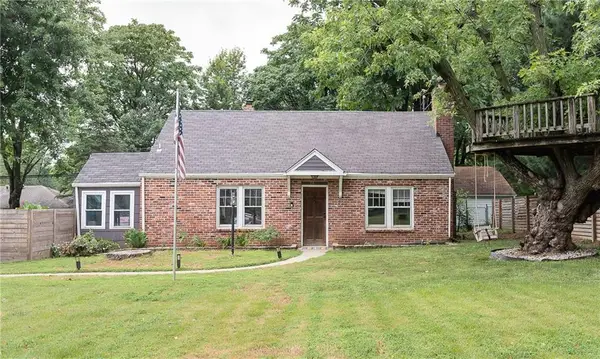 $399,000Active3 beds 2 baths1,323 sq. ft.
$399,000Active3 beds 2 baths1,323 sq. ft.7632 Reinhardt Drive, Prairie Village, KS 66208
MLS# 2567204Listed by: REECENICHOLS - COUNTRY CLUB PLAZA - New
 $325,000Active3 beds 2 baths1,544 sq. ft.
$325,000Active3 beds 2 baths1,544 sq. ft.6006 W 78th Terrace, Prairie Village, KS 66208
MLS# 2568575Listed by: REAL BROKER, LLC - New
 $519,990Active3 beds 3 baths1,836 sq. ft.
$519,990Active3 beds 3 baths1,836 sq. ft.2701 W 71st Street, Prairie Village, KS 66208
MLS# 2568719Listed by: PLATINUM REALTY LLC 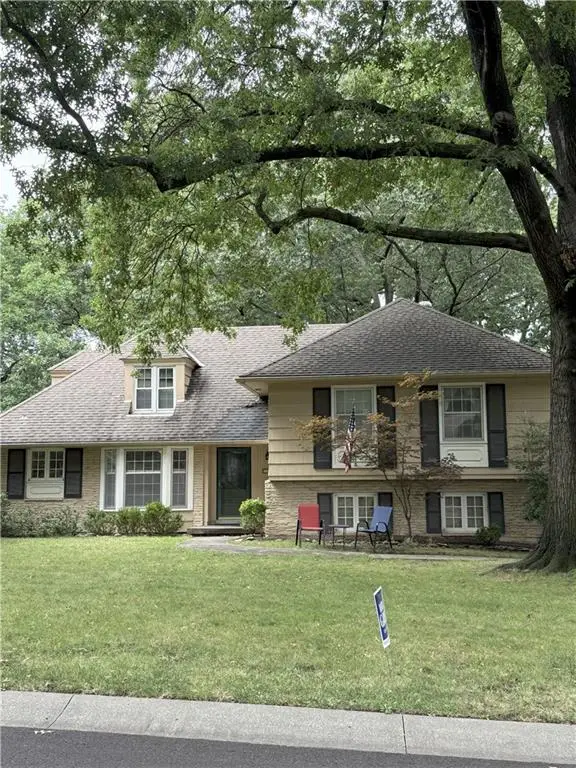 $425,000Pending4 beds 3 baths2,061 sq. ft.
$425,000Pending4 beds 3 baths2,061 sq. ft.4402 W 63rd Terrace, Prairie Village, KS 66208
MLS# 2568477Listed by: PARKWAY REAL ESTATE LLC- New
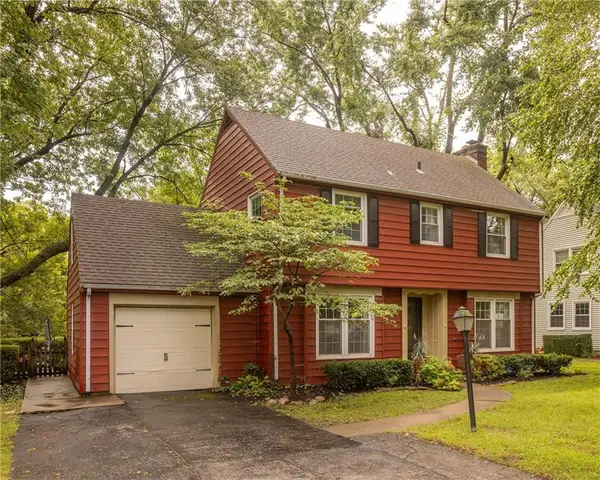 $550,000Active3 beds 3 baths2,876 sq. ft.
$550,000Active3 beds 3 baths2,876 sq. ft.2207 W 79th Terrace, Prairie Village, KS 66208
MLS# 2567831Listed by: PARKWAY REAL ESTATE LLC - New
 $473,900Active3 beds 3 baths1,550 sq. ft.
$473,900Active3 beds 3 baths1,550 sq. ft.7328 Booth Street, Prairie Village, KS 66208
MLS# 2568113Listed by: HOMESMART LEGACY - Open Sat, 12 to 2pm
 $769,500Active5 beds 3 baths2,855 sq. ft.
$769,500Active5 beds 3 baths2,855 sq. ft.6822 Granada Lane, Prairie Village, KS 66208
MLS# 2566730Listed by: KW KANSAS CITY METRO  $425,000Pending3 beds 2 baths1,933 sq. ft.
$425,000Pending3 beds 2 baths1,933 sq. ft.4601 W 70th Street, Prairie Village, KS 66208
MLS# 2564869Listed by: PLATINUM REALTY LLC- Open Sun, 1am to 3pmNew
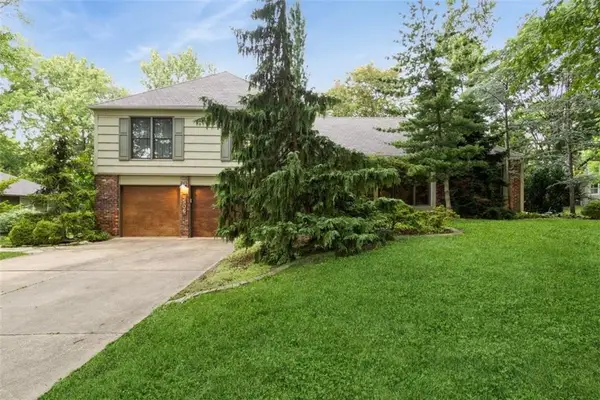 $625,000Active4 beds 3 baths2,302 sq. ft.
$625,000Active4 beds 3 baths2,302 sq. ft.4506 W 93rd Terrace, Prairie Village, KS 66207
MLS# 2567001Listed by: REECENICHOLS -THE VILLAGE - Open Sun, 1 to 3pmNew
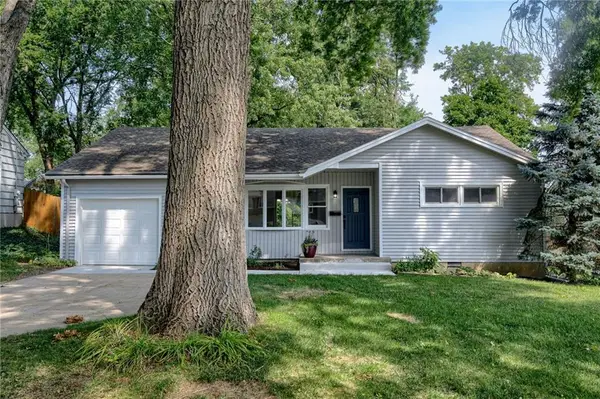 $425,000Active3 beds 2 baths1,335 sq. ft.
$425,000Active3 beds 2 baths1,335 sq. ft.4800 W 76 Street, Prairie Village, KS 66208
MLS# 2568069Listed by: PLATINUM REALTY LLC
