4411 W 82nd Terrace, Prairie Village, KS 66208
Local realty services provided by:ERA McClain Brothers
4411 W 82nd Terrace,Prairie Village, KS 66208
$695,000
- 5 Beds
- 5 Baths
- 3,547 sq. ft.
- Single family
- Pending
Listed by:sandy mccray
Office:reecenichols - leawood
MLS#:2577698
Source:MOKS_HL
Price summary
- Price:$695,000
- Price per sq. ft.:$195.94
- Monthly HOA dues:$12.5
About this home
This 5-bedroom brick front home offers three bedrooms on the main level and two upstairs. The main floor includes a convenient laundry room and an open-concept kitchen that flows seamlessly into the hearth room, where a vaulted ceiling and skylights fill the space with natural light. A formal living room, dining room, and eat-in kitchen round out the layout. Outdoors, enjoy the screened-in porch, large deck, and flat, private backyard.
Nestled in the award-winning Shawnee Mission East school district, this home is less than a block from the popular Corinth Shops—complete with coffee spots, restaurants, grocery, hardware store, ice cream, and boutique shopping. It’s also just blocks away from highly desirable Meadowbrook Park, offering a hotel, fine dining, a community center, pickleball courts, expansive green space, and trails.
Convenience, comfort, and community come together beautifully in this Corinth Hills gem
Contact an agent
Home facts
- Year built:1962
- Listing ID #:2577698
- Added:2 day(s) ago
- Updated:October 05, 2025 at 01:48 AM
Rooms and interior
- Bedrooms:5
- Total bathrooms:5
- Full bathrooms:3
- Half bathrooms:2
- Living area:3,547 sq. ft.
Heating and cooling
- Cooling:Electric
- Heating:Natural Gas
Structure and exterior
- Roof:Composition
- Year built:1962
- Building area:3,547 sq. ft.
Schools
- High school:SM East
- Middle school:Indian Woods
- Elementary school:Briarwood
Utilities
- Water:City/Public
- Sewer:Public Sewer
Finances and disclosures
- Price:$695,000
- Price per sq. ft.:$195.94
New listings near 4411 W 82nd Terrace
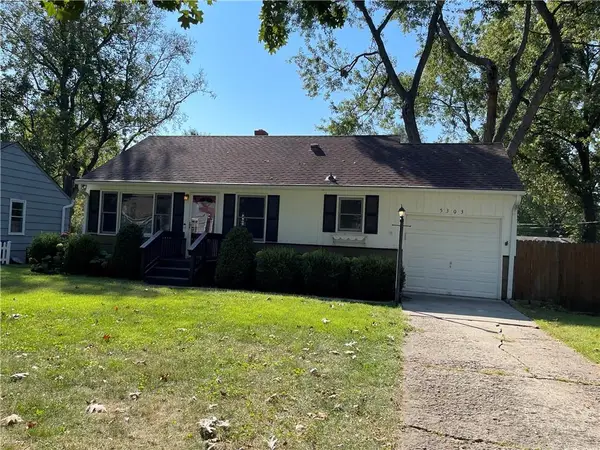 $335,000Pending2 beds 2 baths768 sq. ft.
$335,000Pending2 beds 2 baths768 sq. ft.5303 W 72nd Terrace W, Prairie Village, KS 66208
MLS# 2579183Listed by: EXP REALTY LLC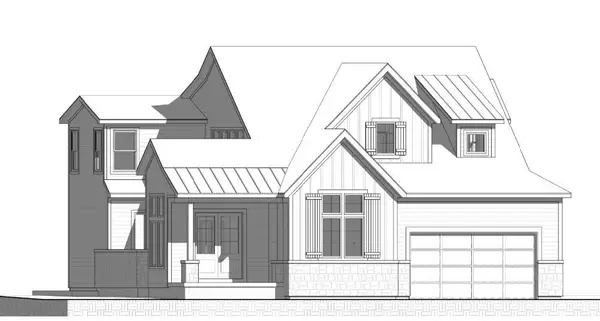 $1,401,750Pending4 beds 5 baths3,484 sq. ft.
$1,401,750Pending4 beds 5 baths3,484 sq. ft.3917 W 67 Street, Prairie Village, KS 66208
MLS# 2579217Listed by: PLATINUM REALTY LLC- New
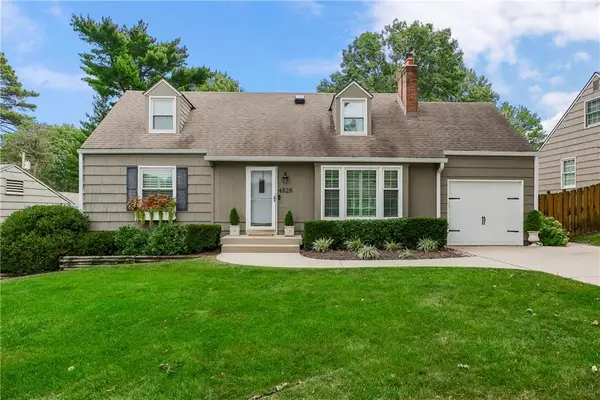 $475,000Active3 beds 2 baths2,012 sq. ft.
$475,000Active3 beds 2 baths2,012 sq. ft.4826 W 78th Terrace, Prairie Village, KS 66208
MLS# 2578179Listed by: REECENICHOLS - LEAWOOD - Open Sun, 1 to 3pmNew
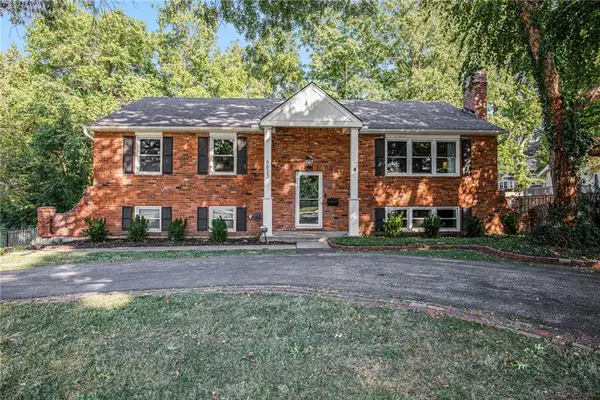 $450,000Active4 beds 3 baths2,029 sq. ft.
$450,000Active4 beds 3 baths2,029 sq. ft.6633 Nall Avenue, Prairie Village, KS 66202
MLS# 2578824Listed by: WEICHERT, REALTORS WELCH & COM 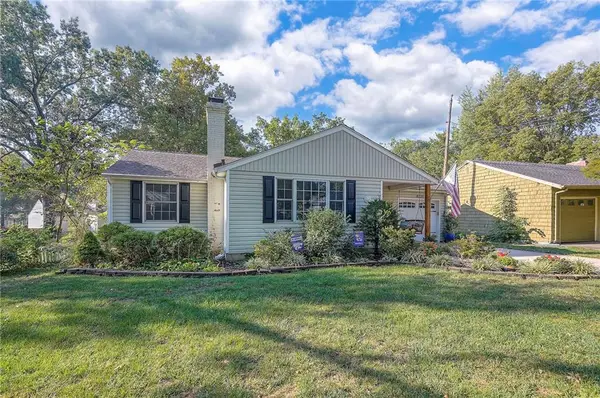 $385,000Active3 beds 2 baths2,212 sq. ft.
$385,000Active3 beds 2 baths2,212 sq. ft.4705 W 71st Terrace, Prairie Village, KS 66208
MLS# 2575900Listed by: VAN NOY REAL ESTATE- New
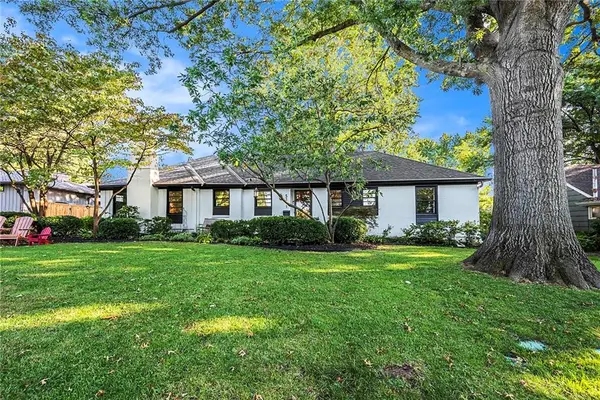 $749,000Active5 beds 4 baths2,814 sq. ft.
$749,000Active5 beds 4 baths2,814 sq. ft.5111 W 64th Street, Prairie Village, KS 66208
MLS# 2578452Listed by: REECENICHOLS -THE VILLAGE - New
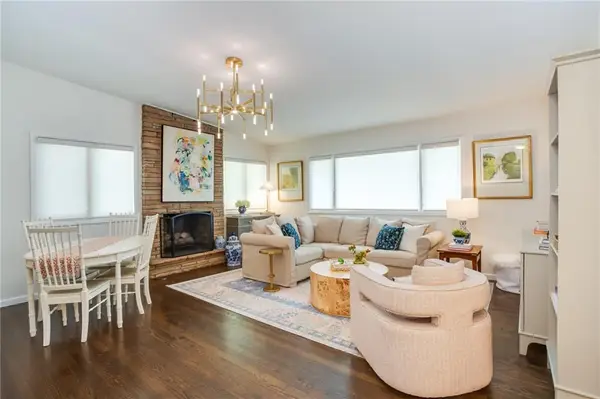 $325,000Active3 beds 2 baths1,183 sq. ft.
$325,000Active3 beds 2 baths1,183 sq. ft.7615 Mission Road, Prairie Village, KS 66206
MLS# 2578719Listed by: SEEK REAL ESTATE - New
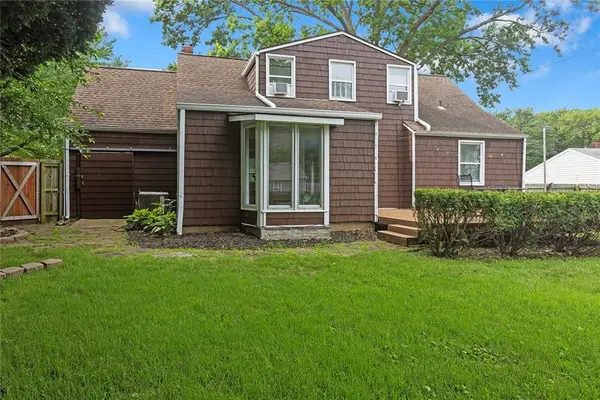 $500,000Active4 beds 3 baths2,573 sq. ft.
$500,000Active4 beds 3 baths2,573 sq. ft.3316 W 75th Street, Prairie Village, KS 66208
MLS# 2578638Listed by: REECENICHOLS - LEES SUMMIT - Open Sun, 11am to 1pmNew
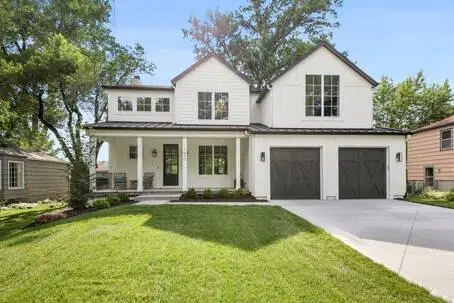 $1,195,000Active5 beds 5 baths3,540 sq. ft.
$1,195,000Active5 beds 5 baths3,540 sq. ft.7616 Falmouth Street, Prairie Village, KS 66208
MLS# 2578582Listed by: REAL BROKER, LLC
