4705 W 71st Terrace, Prairie Village, KS 66208
Local realty services provided by:ERA High Pointe Realty
4705 W 71st Terrace,Prairie Village, KS 66208
$385,000
- 3 Beds
- 2 Baths
- 2,212 sq. ft.
- Single family
- Active
Listed by:david van noy jr.
Office:van noy real estate
MLS#:2575900
Source:MOKS_HL
Price summary
- Price:$385,000
- Price per sq. ft.:$174.05
About this home
Charming ranch-style home in Prairie Village, located less than a mile from Shawnee Mission East. The living room features a brick fireplace, vaulted ceilings with sun tubes for natural light, and hardwood floors throughout the main level. The dining room includes built-ins, and the kitchen has been updated with newer granite countertops, tile backsplash, sink, disposal, and a newer dishwasher. Additional cabinetry creates a perfect bar or coffee station.
The finished basement includes a full bathroom and space ideal for a non-conforming bedroom or office. Outside, enjoy a beautifully landscaped, fenced backyard with mature trees, a patio, and a full front-and-back irrigation system controlled by app. The home also includes gutter guards, sump pumps, a French drain, a garage wall organization system, and a one-car garage. Thoughtfully maintained with updates including newer AC and LED lighting, this home offers comfort, efficiency, and convenience in one of Prairie Village’s most desirable locations.
Contact an agent
Home facts
- Year built:1950
- Listing ID #:2575900
- Added:1 day(s) ago
- Updated:October 03, 2025 at 04:25 PM
Rooms and interior
- Bedrooms:3
- Total bathrooms:2
- Full bathrooms:2
- Living area:2,212 sq. ft.
Heating and cooling
- Cooling:Electric
- Heating:Natural Gas
Structure and exterior
- Roof:Composition
- Year built:1950
- Building area:2,212 sq. ft.
Schools
- High school:SM East
- Middle school:Indian Hills
- Elementary school:Prairie
Utilities
- Water:City/Public - Verify
- Sewer:Public Sewer
Finances and disclosures
- Price:$385,000
- Price per sq. ft.:$174.05
New listings near 4705 W 71st Terrace
- New
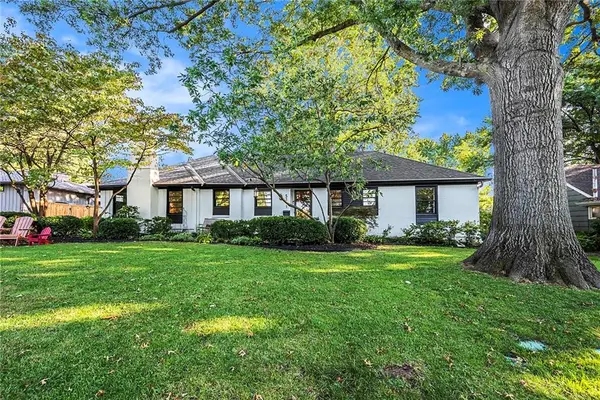 $749,000Active5 beds 4 baths2,814 sq. ft.
$749,000Active5 beds 4 baths2,814 sq. ft.5111 W 64th Street, Prairie Village, KS 66208
MLS# 2578452Listed by: REECENICHOLS -THE VILLAGE - Open Fri, 4 to 4pmNew
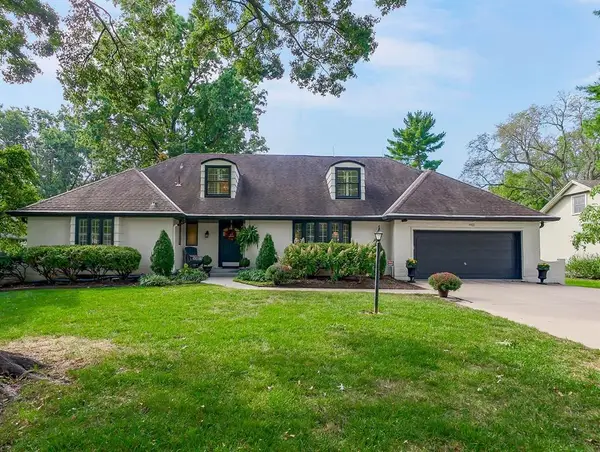 $695,000Active5 beds 5 baths3,547 sq. ft.
$695,000Active5 beds 5 baths3,547 sq. ft.4411 W 82nd Terrace, Prairie Village, KS 66208
MLS# 2577698Listed by: REECENICHOLS - LEAWOOD - New
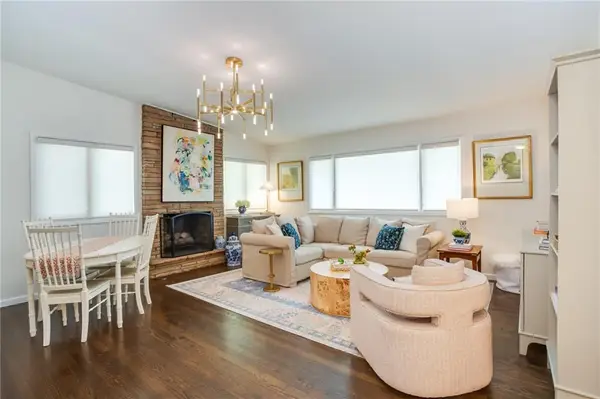 $325,000Active3 beds 2 baths1,183 sq. ft.
$325,000Active3 beds 2 baths1,183 sq. ft.7615 Mission Road, Prairie Village, KS 66206
MLS# 2578719Listed by: SEEK REAL ESTATE - New
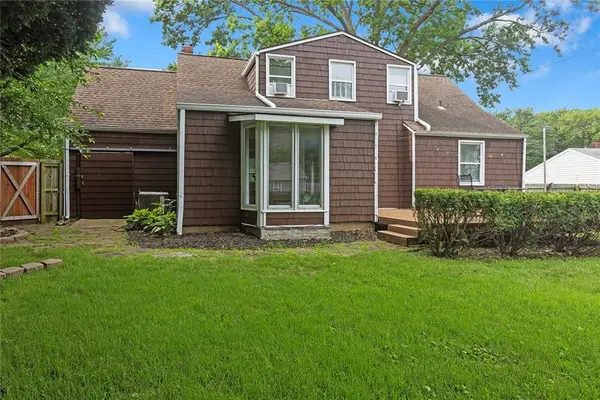 $500,000Active4 beds 3 baths2,573 sq. ft.
$500,000Active4 beds 3 baths2,573 sq. ft.3316 W 75th Street, Prairie Village, KS 66208
MLS# 2578638Listed by: REECENICHOLS - LEES SUMMIT - Open Sat, 11am to 1pmNew
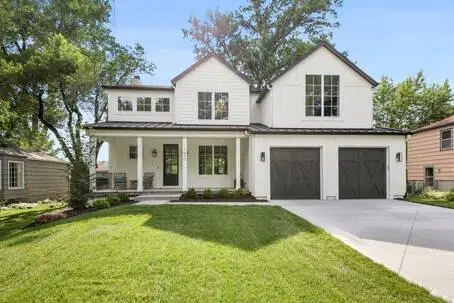 $1,195,000Active5 beds 5 baths3,540 sq. ft.
$1,195,000Active5 beds 5 baths3,540 sq. ft.7616 Falmouth Street, Prairie Village, KS 66208
MLS# 2578582Listed by: REAL BROKER, LLC  $327,500Pending2 beds 1 baths1,105 sq. ft.
$327,500Pending2 beds 1 baths1,105 sq. ft.3119 W 72nd Terrace, Prairie Village, KS 66208
MLS# 2576441Listed by: WEICHERT, REALTORS WELCH & COM $275,000Pending3 beds 1 baths975 sq. ft.
$275,000Pending3 beds 1 baths975 sq. ft.7524 Sagamore Road, Prairie Village, KS 66208
MLS# 2574093Listed by: KW KANSAS CITY METRO $365,000Pending3 beds 2 baths1,210 sq. ft.
$365,000Pending3 beds 2 baths1,210 sq. ft.4804 W 76th Street, Prairie Village, KS 66208
MLS# 2575204Listed by: NEXTHOME GADWOOD GROUP $560,000Active4 beds 2 baths1,667 sq. ft.
$560,000Active4 beds 2 baths1,667 sq. ft.7400 Canterbury Street, Prairie Village, KS 66208
MLS# 2575919Listed by: COMPASS REALTY GROUP
