4717 W 76th Street, Prairie Village, KS 66208
Local realty services provided by:ERA High Pointe Realty
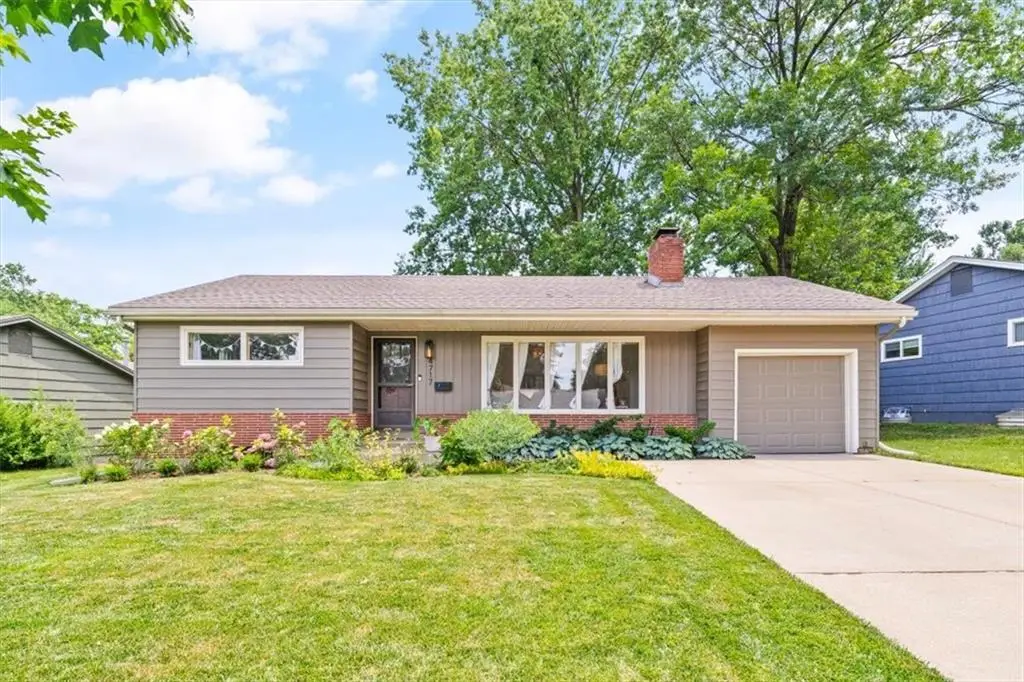

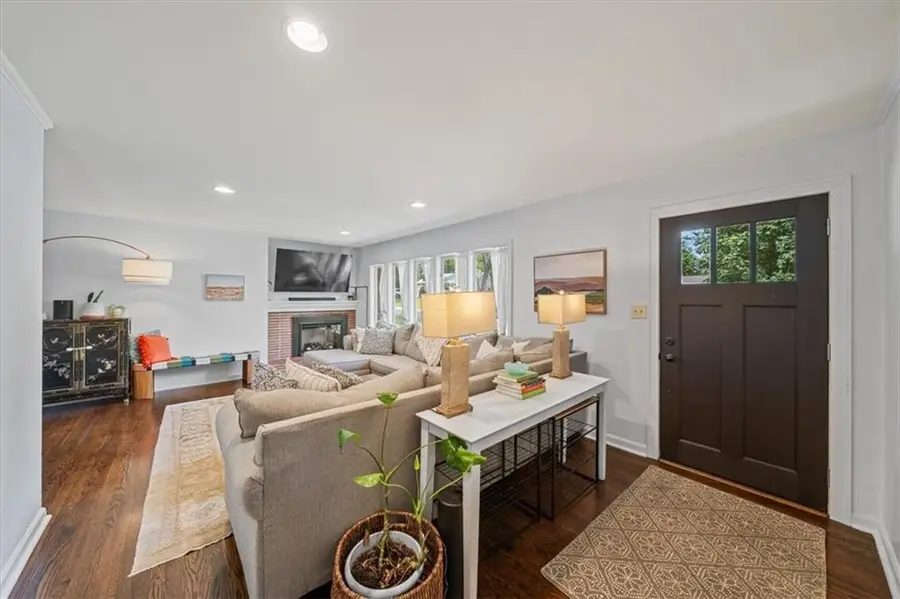
Listed by:murray davis
Office:bhg kansas city homes
MLS#:2562368
Source:MOKS_HL
Price summary
- Price:$425,000
- Price per sq. ft.:$238.76
- Monthly HOA dues:$2.17
About this home
Outstanding Prairie Village ranch in the heart of the city. You'll want to move right into this beautifully maintained home with show stopping features inside and out. Very well maintained with newer roof, HVAC and fixtures. Refrigerator, washer & dryer all remain with property. Fully fenced yard with deck and storage shed. The landscaping in front and backyard has been very well attended to. Relax on a large deck just off of the kitchen. Dual driveway allows for ample parking for you and guests. Beautiful hardwoods throughout lend a warm, inviting feel to the home. Kitchen has granite counter tops, charming eat-in area, plenty of cabinet space and convenient backyard access. Clean finished basement gives you over 700 sq ft in additional living space, plus plenty of extra storage space. Very versatile floorplan with the three bedrooms all located on the main level.
Contact an agent
Home facts
- Year built:1952
- Listing Id #:2562368
- Added:35 day(s) ago
- Updated:July 27, 2025 at 03:02 PM
Rooms and interior
- Bedrooms:3
- Total bathrooms:2
- Full bathrooms:1
- Half bathrooms:1
- Living area:1,780 sq. ft.
Heating and cooling
- Cooling:Electric
- Heating:Forced Air Gas
Structure and exterior
- Roof:Composition
- Year built:1952
- Building area:1,780 sq. ft.
Schools
- High school:SM East
- Middle school:Indian Hills
- Elementary school:Briarwood
Utilities
- Water:City/Public
- Sewer:Public Sewer
Finances and disclosures
- Price:$425,000
- Price per sq. ft.:$238.76
New listings near 4717 W 76th Street
- New
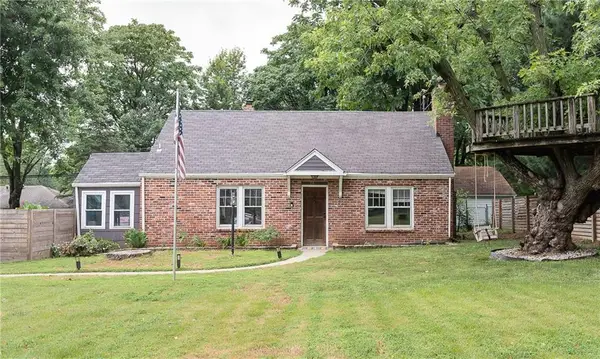 $399,000Active3 beds 2 baths1,323 sq. ft.
$399,000Active3 beds 2 baths1,323 sq. ft.7632 Reinhardt Drive, Prairie Village, KS 66208
MLS# 2567204Listed by: REECENICHOLS - COUNTRY CLUB PLAZA - New
 $325,000Active3 beds 2 baths1,544 sq. ft.
$325,000Active3 beds 2 baths1,544 sq. ft.6006 W 78th Terrace, Prairie Village, KS 66208
MLS# 2568575Listed by: REAL BROKER, LLC - New
 $519,990Active3 beds 3 baths1,836 sq. ft.
$519,990Active3 beds 3 baths1,836 sq. ft.2701 W 71st Street, Prairie Village, KS 66208
MLS# 2568719Listed by: PLATINUM REALTY LLC 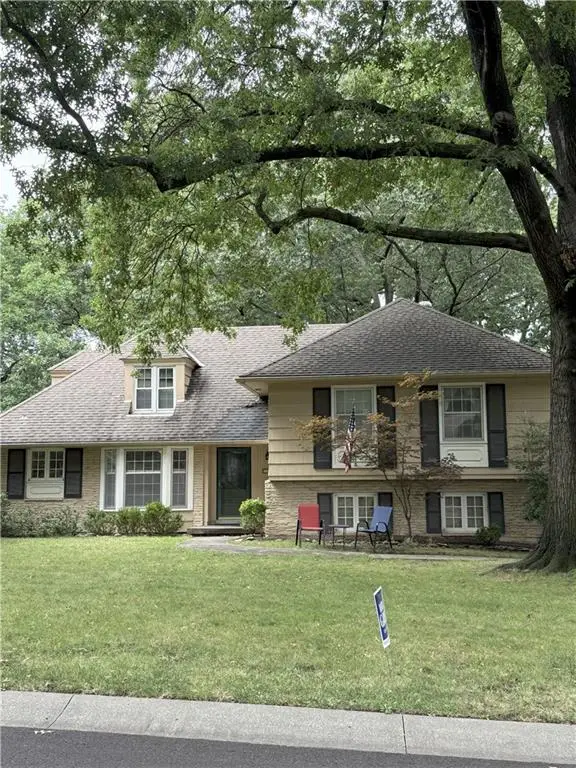 $425,000Pending4 beds 3 baths2,061 sq. ft.
$425,000Pending4 beds 3 baths2,061 sq. ft.4402 W 63rd Terrace, Prairie Village, KS 66208
MLS# 2568477Listed by: PARKWAY REAL ESTATE LLC- New
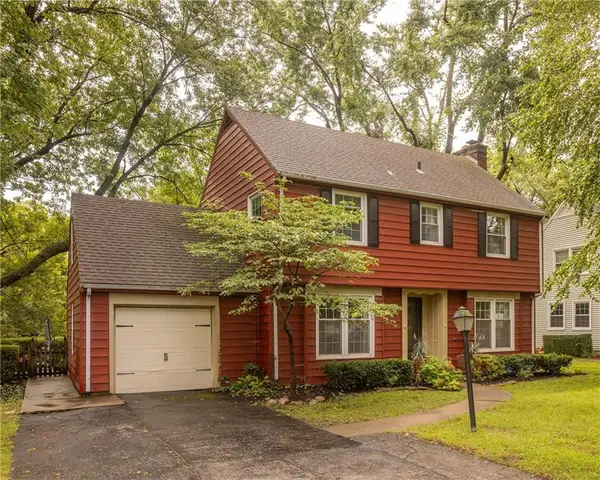 $550,000Active3 beds 3 baths2,876 sq. ft.
$550,000Active3 beds 3 baths2,876 sq. ft.2207 W 79th Terrace, Prairie Village, KS 66208
MLS# 2567831Listed by: PARKWAY REAL ESTATE LLC - New
 $473,900Active3 beds 3 baths1,550 sq. ft.
$473,900Active3 beds 3 baths1,550 sq. ft.7328 Booth Street, Prairie Village, KS 66208
MLS# 2568113Listed by: HOMESMART LEGACY - Open Sat, 12 to 2pm
 $769,500Active5 beds 3 baths2,855 sq. ft.
$769,500Active5 beds 3 baths2,855 sq. ft.6822 Granada Lane, Prairie Village, KS 66208
MLS# 2566730Listed by: KW KANSAS CITY METRO  $425,000Pending3 beds 2 baths1,933 sq. ft.
$425,000Pending3 beds 2 baths1,933 sq. ft.4601 W 70th Street, Prairie Village, KS 66208
MLS# 2564869Listed by: PLATINUM REALTY LLC- Open Sun, 1am to 3pmNew
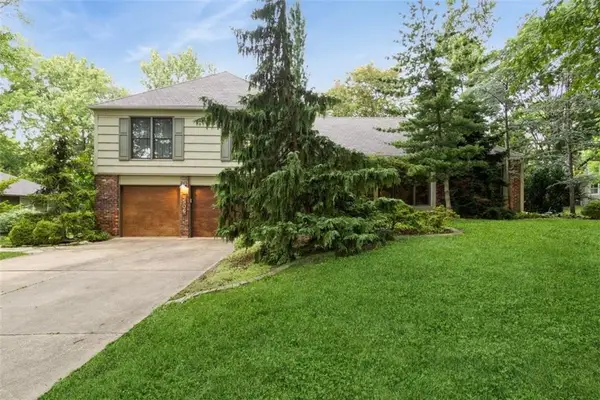 $625,000Active4 beds 3 baths2,302 sq. ft.
$625,000Active4 beds 3 baths2,302 sq. ft.4506 W 93rd Terrace, Prairie Village, KS 66207
MLS# 2567001Listed by: REECENICHOLS -THE VILLAGE - Open Sun, 1 to 3pmNew
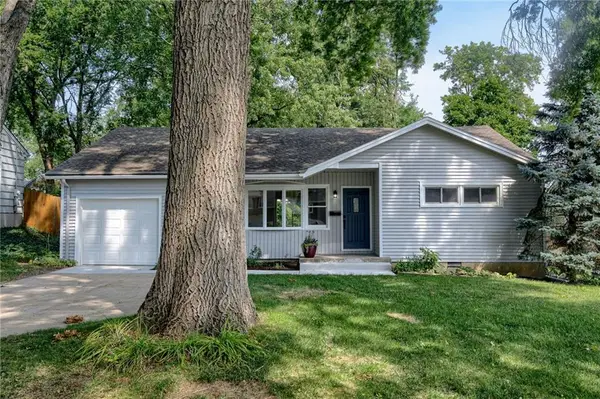 $425,000Active3 beds 2 baths1,335 sq. ft.
$425,000Active3 beds 2 baths1,335 sq. ft.4800 W 76 Street, Prairie Village, KS 66208
MLS# 2568069Listed by: PLATINUM REALTY LLC
