4918 W 78th Street, Prairie Village, KS 66208
Local realty services provided by:ERA High Pointe Realty

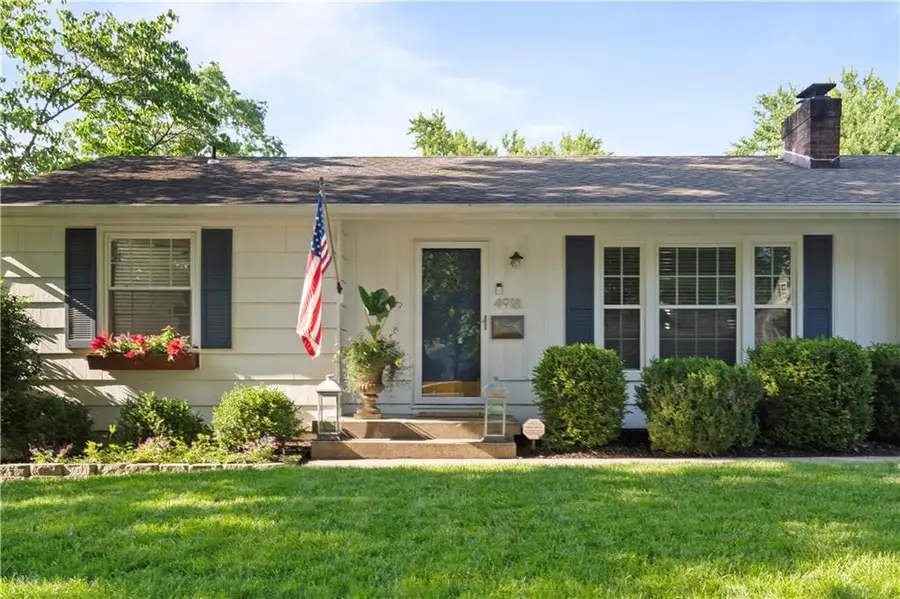

4918 W 78th Street,Prairie Village, KS 66208
$475,000
- 3 Beds
- 3 Baths
- 1,963 sq. ft.
- Single family
- Pending
Listed by:hannah shireman
Office:west village realty
MLS#:2562501
Source:MOKS_HL
Price summary
- Price:$475,000
- Price per sq. ft.:$241.98
About this home
This picture-perfect Prairie Village ranch sits on nearly a ¼ acre lot on a quiet street between the Village Shops and Corinth Square! Thoughtfully updated throughout, the home features a spacious primary suite and bonus living area addition, creating a charming U-shaped layout that opens to the backyard—perfect for entertaining or relaxing with friends and family. Inside, you’ll find two inviting living spaces, each with a cozy fireplace, plus an updated kitchen with quartz countertops, glass-front cabinets with underlighting, and stainless appliances. The kitchen flows seamlessly into the dining room and out to the patio—so easy to host and gather! The finished lower level adds even more flexibility with a non-conforming 4TH BEDROOM, full bath, bonus room, and plenty of storage space. Recent updates include renovated bathrooms, expanded closets and pantry, detailed trim work and crown molding, and a double driveway pad for extra parking. Just a short walk to Harmon Park and surrounded by wonderful neighbors—this is Prairie Village living at its best!
Contact an agent
Home facts
- Year built:1952
- Listing Id #:2562501
- Added:34 day(s) ago
- Updated:July 21, 2025 at 03:02 PM
Rooms and interior
- Bedrooms:3
- Total bathrooms:3
- Full bathrooms:2
- Half bathrooms:1
- Living area:1,963 sq. ft.
Heating and cooling
- Cooling:Electric
- Heating:Forced Air Gas, Natural Gas
Structure and exterior
- Roof:Composition
- Year built:1952
- Building area:1,963 sq. ft.
Schools
- High school:SM East
- Middle school:Indian Hills
- Elementary school:Briarwood
Utilities
- Water:City/Public
- Sewer:Public Sewer
Finances and disclosures
- Price:$475,000
- Price per sq. ft.:$241.98
New listings near 4918 W 78th Street
- New
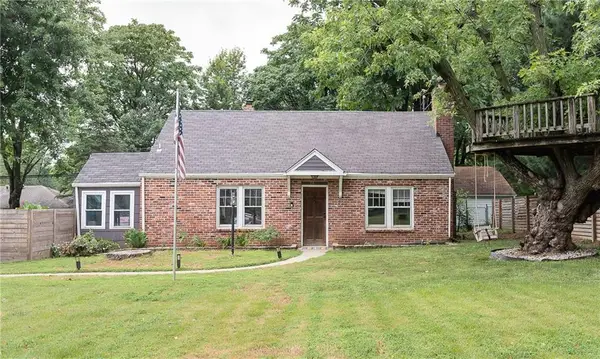 $399,000Active3 beds 2 baths1,323 sq. ft.
$399,000Active3 beds 2 baths1,323 sq. ft.7632 Reinhardt Drive, Prairie Village, KS 66208
MLS# 2567204Listed by: REECENICHOLS - COUNTRY CLUB PLAZA - New
 $325,000Active3 beds 2 baths1,544 sq. ft.
$325,000Active3 beds 2 baths1,544 sq. ft.6006 W 78th Terrace, Prairie Village, KS 66208
MLS# 2568575Listed by: REAL BROKER, LLC - New
 $519,990Active3 beds 3 baths1,836 sq. ft.
$519,990Active3 beds 3 baths1,836 sq. ft.2701 W 71st Street, Prairie Village, KS 66208
MLS# 2568719Listed by: PLATINUM REALTY LLC 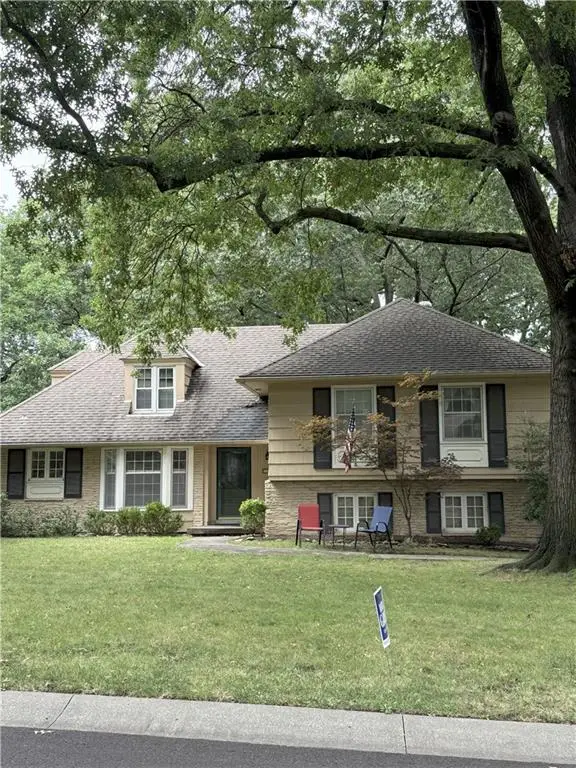 $425,000Pending4 beds 3 baths2,061 sq. ft.
$425,000Pending4 beds 3 baths2,061 sq. ft.4402 W 63rd Terrace, Prairie Village, KS 66208
MLS# 2568477Listed by: PARKWAY REAL ESTATE LLC- New
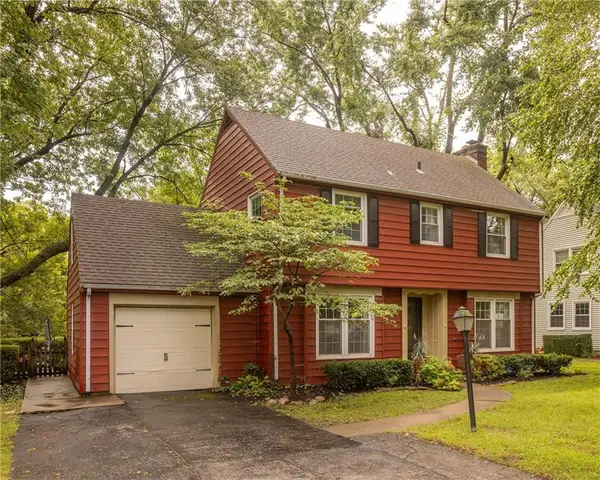 $550,000Active3 beds 3 baths2,876 sq. ft.
$550,000Active3 beds 3 baths2,876 sq. ft.2207 W 79th Terrace, Prairie Village, KS 66208
MLS# 2567831Listed by: PARKWAY REAL ESTATE LLC - New
 $473,900Active3 beds 3 baths1,550 sq. ft.
$473,900Active3 beds 3 baths1,550 sq. ft.7328 Booth Street, Prairie Village, KS 66208
MLS# 2568113Listed by: HOMESMART LEGACY - Open Sat, 12 to 2pm
 $769,500Active5 beds 3 baths2,855 sq. ft.
$769,500Active5 beds 3 baths2,855 sq. ft.6822 Granada Lane, Prairie Village, KS 66208
MLS# 2566730Listed by: KW KANSAS CITY METRO  $425,000Pending3 beds 2 baths1,933 sq. ft.
$425,000Pending3 beds 2 baths1,933 sq. ft.4601 W 70th Street, Prairie Village, KS 66208
MLS# 2564869Listed by: PLATINUM REALTY LLC- Open Sun, 1am to 3pmNew
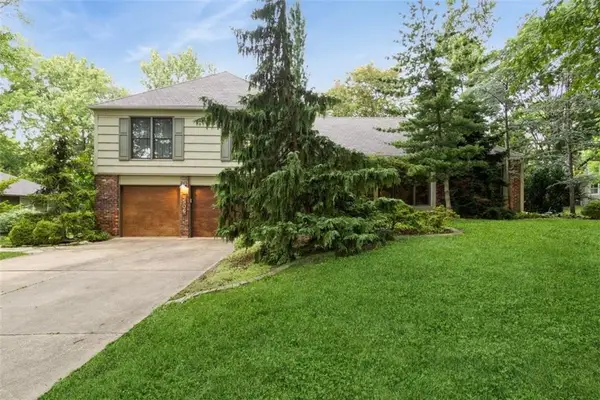 $625,000Active4 beds 3 baths2,302 sq. ft.
$625,000Active4 beds 3 baths2,302 sq. ft.4506 W 93rd Terrace, Prairie Village, KS 66207
MLS# 2567001Listed by: REECENICHOLS -THE VILLAGE - Open Sun, 1 to 3pmNew
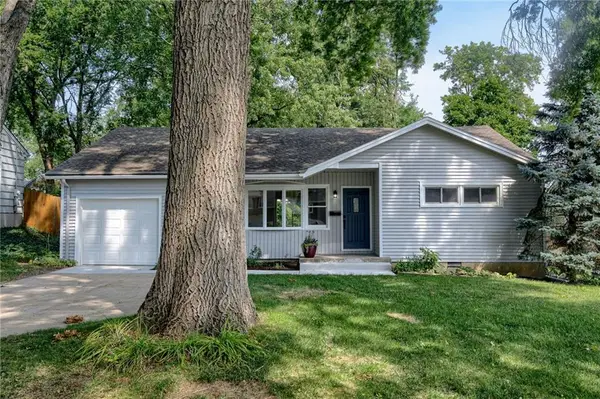 $425,000Active3 beds 2 baths1,335 sq. ft.
$425,000Active3 beds 2 baths1,335 sq. ft.4800 W 76 Street, Prairie Village, KS 66208
MLS# 2568069Listed by: PLATINUM REALTY LLC
