5001 W 70th Street, Prairie Village, KS 66208
Local realty services provided by:ERA High Pointe Realty
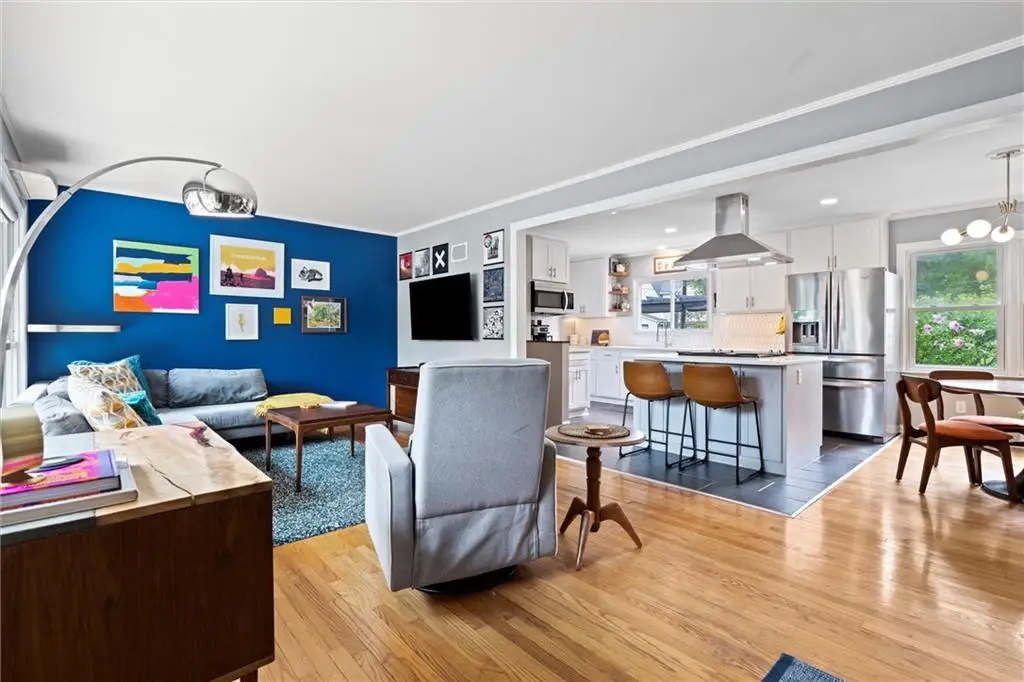
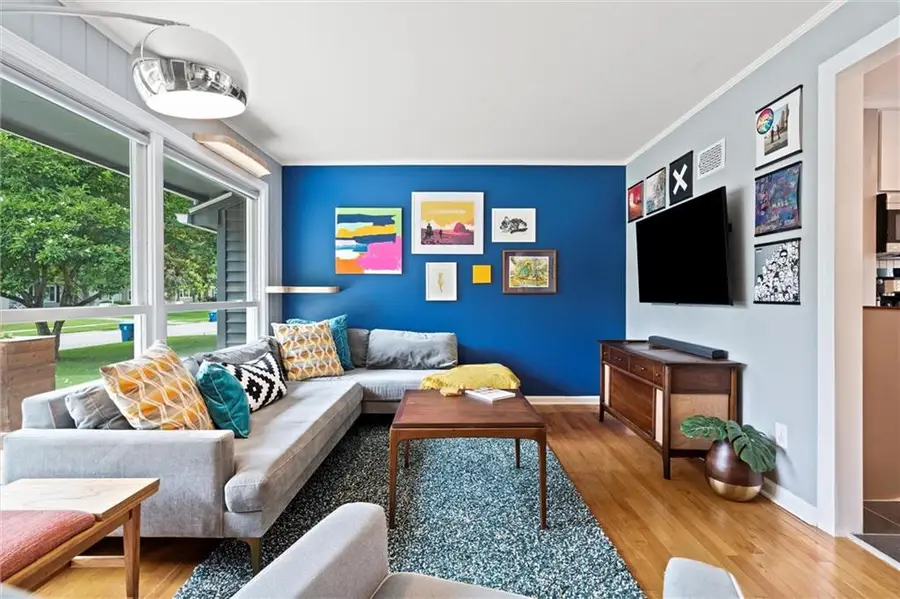
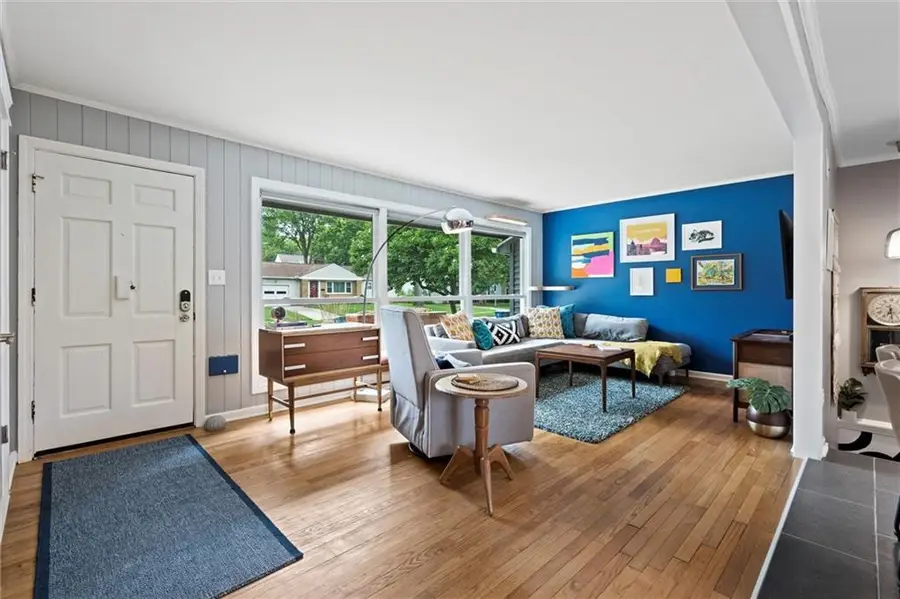
5001 W 70th Street,Prairie Village, KS 66208
$489,900
- 4 Beds
- 2 Baths
- 1,919 sq. ft.
- Single family
- Pending
Listed by:breeze team
Office:exp realty llc.
MLS#:2557282
Source:MOKS_HL
Price summary
- Price:$489,900
- Price per sq. ft.:$255.29
About this home
JUST BLOCKS FROM THE VILLAGE SHOPS. On a quiet, tree-lined cul-de-sac sits this Prairie Village ranch that gets it right...and then some. Nearly everything’s been updated with purpose, style, and a little bit of swagger.
The main level? Open concept and totally reimagined. The kitchen? A total show-off with full-height custom cabinets, stone counters, and a giant island built for pancake mornings, wine nights...or cereal on the run. Hardwood floors bring the charm, while the fully finished basement brings the flex with a rec room, wet bar, two legit bedrooms, and a bath/laundry combo that just makes sense.
Surprises? Oh yeah. Think: hidden play nook under the stairs and a flex room on the main floor perfect for an office, mudroom, or den. Storage lovers, rejoice! This place is packed with smart spots to stash your stuff, from creative built-ins to lofted garage space.
Outside, you get not 1 but 2 Trex decks and a backyard built for late-night fires and lazy-day lounging. Mature trees, flat lot, and room to play or plant.
Just under 2,000 square feet of designer-level done. All wrapped in a location that’s pure PV magic.
No notes. Just keys.
Contact an agent
Home facts
- Year built:1951
- Listing Id #:2557282
- Added:35 day(s) ago
- Updated:August 07, 2025 at 08:42 PM
Rooms and interior
- Bedrooms:4
- Total bathrooms:2
- Full bathrooms:2
- Living area:1,919 sq. ft.
Heating and cooling
- Cooling:Electric
- Heating:Forced Air Gas
Structure and exterior
- Roof:Composition
- Year built:1951
- Building area:1,919 sq. ft.
Schools
- High school:SM East
- Middle school:Indian Hills
- Elementary school:Prairie
Utilities
- Water:City/Public
- Sewer:Public Sewer
Finances and disclosures
- Price:$489,900
- Price per sq. ft.:$255.29
New listings near 5001 W 70th Street
- Open Fri, 4am to 6pmNew
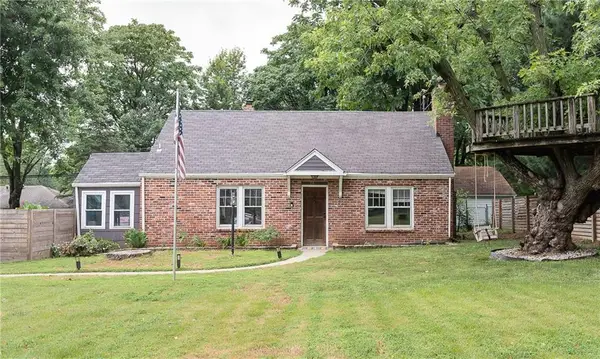 $399,000Active3 beds 2 baths1,323 sq. ft.
$399,000Active3 beds 2 baths1,323 sq. ft.7632 Reinhardt Drive, Prairie Village, KS 66208
MLS# 2567204Listed by: REECENICHOLS - COUNTRY CLUB PLAZA - New
 $325,000Active3 beds 2 baths1,544 sq. ft.
$325,000Active3 beds 2 baths1,544 sq. ft.6006 W 78th Terrace, Prairie Village, KS 66208
MLS# 2568575Listed by: REAL BROKER, LLC - New
 $519,990Active3 beds 3 baths1,836 sq. ft.
$519,990Active3 beds 3 baths1,836 sq. ft.2701 W 71st Street, Prairie Village, KS 66208
MLS# 2568719Listed by: PLATINUM REALTY LLC 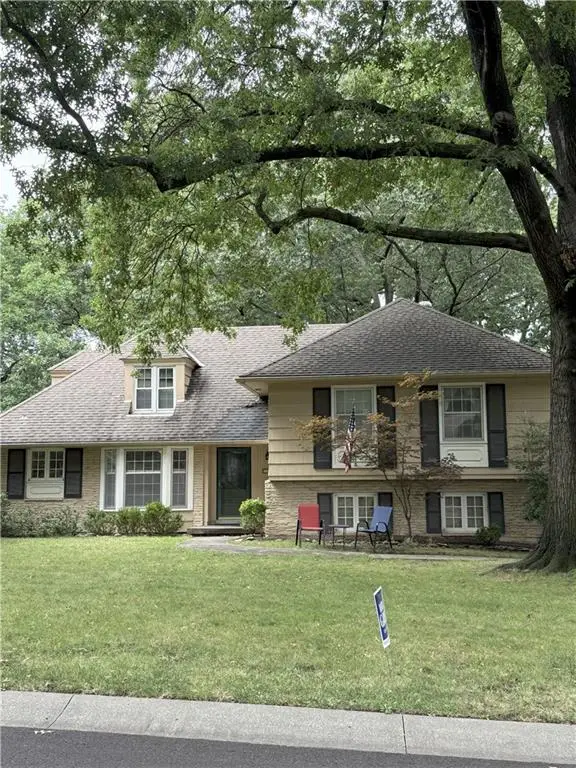 $425,000Pending4 beds 3 baths2,061 sq. ft.
$425,000Pending4 beds 3 baths2,061 sq. ft.4402 W 63rd Terrace, Prairie Village, KS 66208
MLS# 2568477Listed by: PARKWAY REAL ESTATE LLC- New
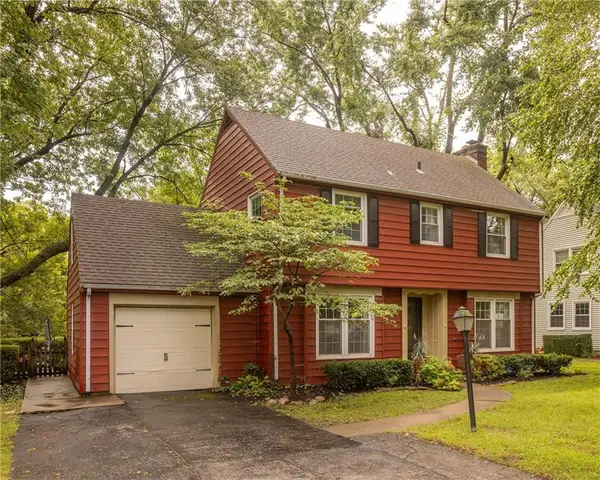 $550,000Active3 beds 3 baths2,876 sq. ft.
$550,000Active3 beds 3 baths2,876 sq. ft.2207 W 79th Terrace, Prairie Village, KS 66208
MLS# 2567831Listed by: PARKWAY REAL ESTATE LLC - New
 $473,900Active3 beds 3 baths1,550 sq. ft.
$473,900Active3 beds 3 baths1,550 sq. ft.7328 Booth Street, Prairie Village, KS 66208
MLS# 2568113Listed by: HOMESMART LEGACY - Open Sat, 12 to 2pm
 $769,500Active5 beds 3 baths2,855 sq. ft.
$769,500Active5 beds 3 baths2,855 sq. ft.6822 Granada Lane, Prairie Village, KS 66208
MLS# 2566730Listed by: KW KANSAS CITY METRO  $425,000Pending3 beds 2 baths1,933 sq. ft.
$425,000Pending3 beds 2 baths1,933 sq. ft.4601 W 70th Street, Prairie Village, KS 66208
MLS# 2564869Listed by: PLATINUM REALTY LLC- Open Sun, 1am to 3pmNew
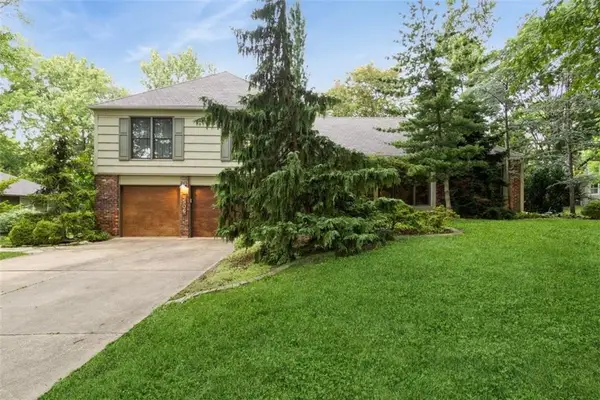 $625,000Active4 beds 3 baths2,302 sq. ft.
$625,000Active4 beds 3 baths2,302 sq. ft.4506 W 93rd Terrace, Prairie Village, KS 66207
MLS# 2567001Listed by: REECENICHOLS -THE VILLAGE - Open Sun, 1 to 3pmNew
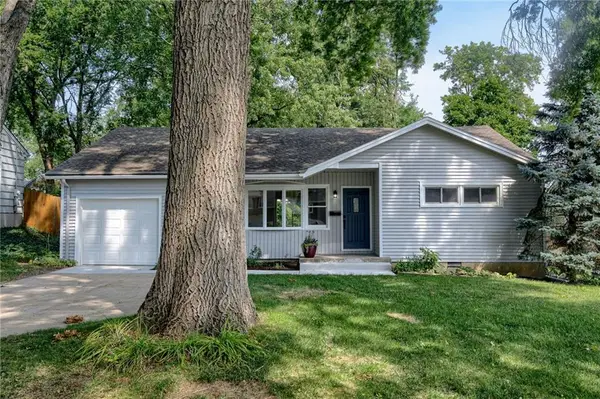 $425,000Active3 beds 2 baths1,335 sq. ft.
$425,000Active3 beds 2 baths1,335 sq. ft.4800 W 76 Street, Prairie Village, KS 66208
MLS# 2568069Listed by: PLATINUM REALTY LLC
