5301 W 70th Terrace, Prairie Village, KS 66208
Local realty services provided by:ERA McClain Brothers

5301 W 70th Terrace,Prairie Village, KS 66208
$1,599,950
- 5 Beds
- 5 Baths
- 4,089 sq. ft.
- Single family
- Pending
Listed by:taylor made team
Office:kw kansas city metro
MLS#:2522597
Source:MOKS_HL
Price summary
- Price:$1,599,950
- Price per sq. ft.:$391.28
About this home
Don't miss your opportunity to own a brand-new home in a prime location! Nestled on a spacious lot of over 10,000 square feet, the property features daylight windows in the lower level and a well-designed landscaping package. Built by the renowned Koenig Building+Restoration, this home offers the classic Koenig combo of elegance and functionality.
The popular 1.5-story floor plan includes nearly 2,000 square feet of finished space on the main floor, highlighted by a luxurious primary suite with vaulted ceilings, double vanities, a separate shower and free-standing tub, and a large walk-in closet/dressing room. A flexible front room can serve as an office, formal dining room, or extra living space.
The expansive kitchen is a chef’s dream with a walk-in pantry and top-of-the-line Sub-Zero and Wolf appliances. The dining area opens to a screened-in porch with an outdoor fireplace, ideal for year-round enjoyment. The great room is perfect for entertaining with a see-through fireplace and ample space for guests.
Upstairs, you’ll find generously sized bedrooms and closets, along with a second laundry room for added convenience. The finished lower level, spanning over 1,000 square feet, is an entertainer’s paradise with a guest suite, game room, family room, and bar area.
Located just minutes from the Village Shops, multiple parks, schools, and several shopping centers, this home provides unparalleled convenience to everything you need. The new year is right around the corner, and this could be your New House for 2025!
Contact an agent
Home facts
- Year built:2024
- Listing Id #:2522597
- Added:245 day(s) ago
- Updated:July 23, 2025 at 07:40 PM
Rooms and interior
- Bedrooms:5
- Total bathrooms:5
- Full bathrooms:4
- Half bathrooms:1
- Living area:4,089 sq. ft.
Heating and cooling
- Cooling:Electric, Zoned
- Heating:Forced Air Gas, Natural Gas, Zoned
Structure and exterior
- Roof:Composition
- Year built:2024
- Building area:4,089 sq. ft.
Schools
- High school:SM East
- Middle school:Indian Hills
- Elementary school:Prairie
Utilities
- Water:City/Public
- Sewer:Public Sewer
Finances and disclosures
- Price:$1,599,950
- Price per sq. ft.:$391.28
New listings near 5301 W 70th Terrace
- New
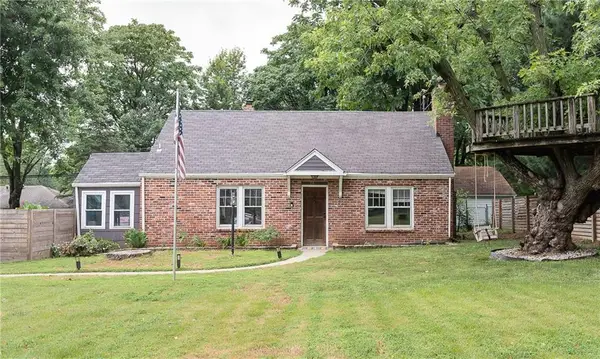 $399,000Active3 beds 2 baths1,323 sq. ft.
$399,000Active3 beds 2 baths1,323 sq. ft.7632 Reinhardt Drive, Prairie Village, KS 66208
MLS# 2567204Listed by: REECENICHOLS - COUNTRY CLUB PLAZA - New
 $325,000Active3 beds 2 baths1,544 sq. ft.
$325,000Active3 beds 2 baths1,544 sq. ft.6006 W 78th Terrace, Prairie Village, KS 66208
MLS# 2568575Listed by: REAL BROKER, LLC - New
 $519,990Active3 beds 3 baths1,836 sq. ft.
$519,990Active3 beds 3 baths1,836 sq. ft.2701 W 71st Street, Prairie Village, KS 66208
MLS# 2568719Listed by: PLATINUM REALTY LLC 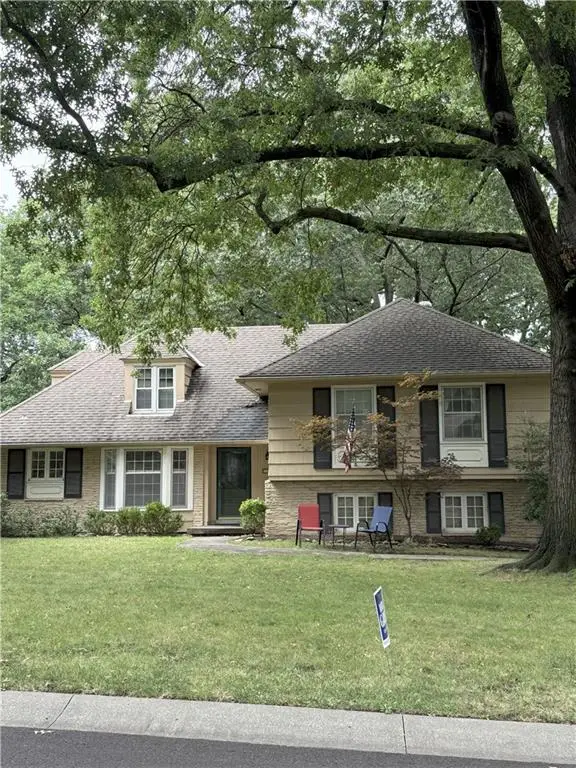 $425,000Pending4 beds 3 baths2,061 sq. ft.
$425,000Pending4 beds 3 baths2,061 sq. ft.4402 W 63rd Terrace, Prairie Village, KS 66208
MLS# 2568477Listed by: PARKWAY REAL ESTATE LLC- New
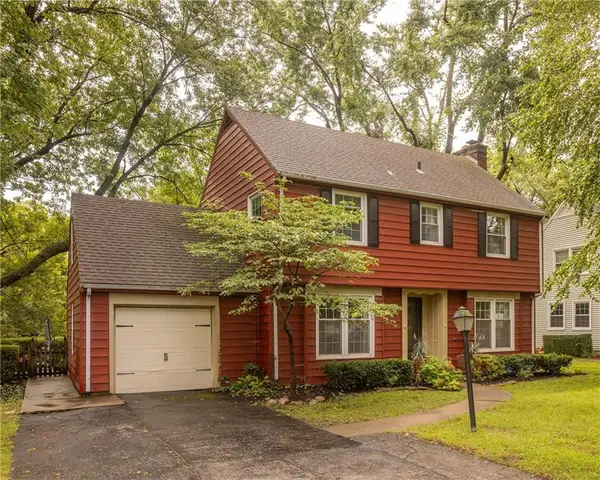 $550,000Active3 beds 3 baths2,876 sq. ft.
$550,000Active3 beds 3 baths2,876 sq. ft.2207 W 79th Terrace, Prairie Village, KS 66208
MLS# 2567831Listed by: PARKWAY REAL ESTATE LLC - New
 $473,900Active3 beds 3 baths1,550 sq. ft.
$473,900Active3 beds 3 baths1,550 sq. ft.7328 Booth Street, Prairie Village, KS 66208
MLS# 2568113Listed by: HOMESMART LEGACY - Open Sat, 12 to 2pm
 $769,500Active5 beds 3 baths2,855 sq. ft.
$769,500Active5 beds 3 baths2,855 sq. ft.6822 Granada Lane, Prairie Village, KS 66208
MLS# 2566730Listed by: KW KANSAS CITY METRO  $425,000Pending3 beds 2 baths1,933 sq. ft.
$425,000Pending3 beds 2 baths1,933 sq. ft.4601 W 70th Street, Prairie Village, KS 66208
MLS# 2564869Listed by: PLATINUM REALTY LLC- Open Sun, 1am to 3pmNew
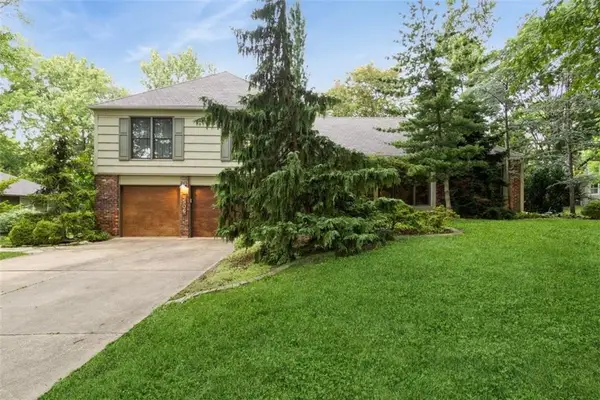 $625,000Active4 beds 3 baths2,302 sq. ft.
$625,000Active4 beds 3 baths2,302 sq. ft.4506 W 93rd Terrace, Prairie Village, KS 66207
MLS# 2567001Listed by: REECENICHOLS -THE VILLAGE - Open Sun, 1 to 3pmNew
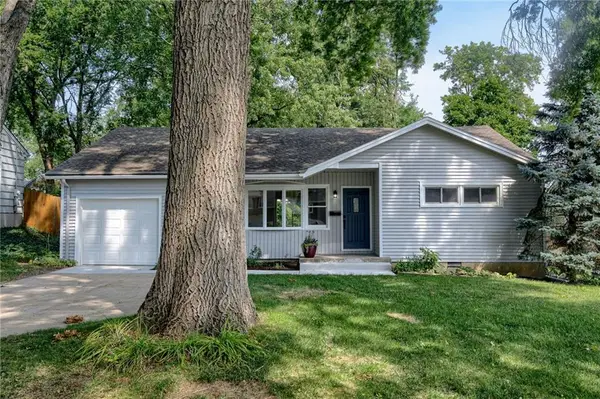 $425,000Active3 beds 2 baths1,335 sq. ft.
$425,000Active3 beds 2 baths1,335 sq. ft.4800 W 76 Street, Prairie Village, KS 66208
MLS# 2568069Listed by: PLATINUM REALTY LLC
