5303 Meadowbrook Parkway, Prairie Village, KS 66207
Local realty services provided by:ERA McClain Brothers


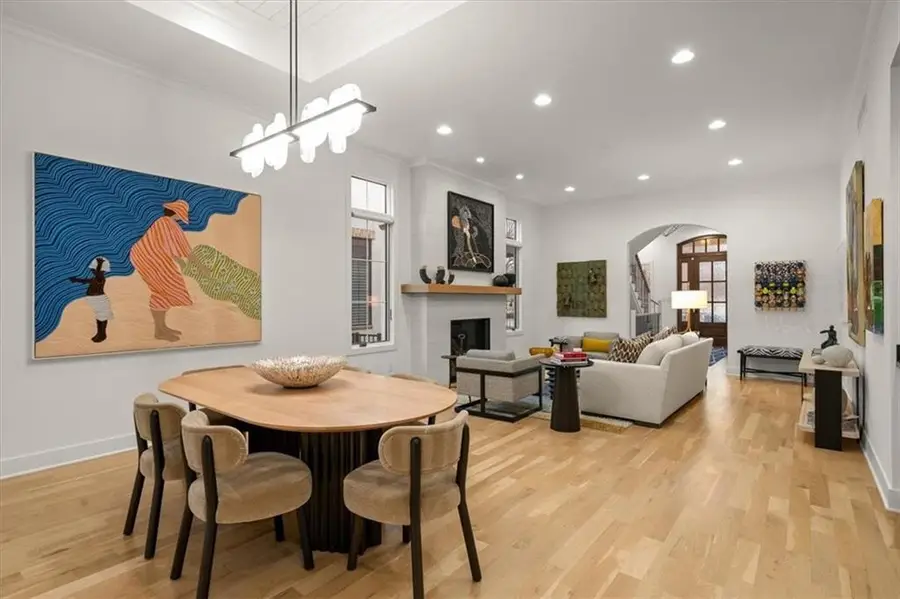
5303 Meadowbrook Parkway,Prairie Village, KS 66207
$1,600,000
- 4 Beds
- 4 Baths
- 3,832 sq. ft.
- Townhouse
- Pending
Listed by:lisa ruben team
Office:reecenichols - country club plaza
MLS#:2539508
Source:MOKS_HL
Price summary
- Price:$1,600,000
- Price per sq. ft.:$417.54
- Monthly HOA dues:$626
About this home
OH YES! IT'S TRUE! A spectacular new listing in Meadowbrook Park!!! This stunning townhome, perfectly situated across from the park, has it all! A rare interior courtyard offers a cozy retreat for all 4 seasons,and is complete with a vaulted ceiling and floor to ceiling fireplace. The main level boasts a fabulous living room, open concept dining room, incredible kitchen, spacious office, and an exquisite primary suite. The gourmet kitchen is a chef’s dream, featuring a Wolf six-burner stove, Sub-Zero built-in refrigerator, and a walk-in pantry. The luxurious primary suite overlooks the park and showcases exquisite tile work, a spa-like shower, custom cabinetry, and an adjacent laundry room. The lower level is an entertainer’s paradise, with a striking floor-to-ceiling tiled fireplace, a stylish wet bar, an exercise room, a full bath, and abundant storage. The epoxy-finished garage provides both durability and ample space. On the second level, you’ll find two inviting bedrooms and a charming loft.
From the stunning countertops to the designer lighting and custom flooring, every detail of this home has been meticulously crafted.
Don't miss out! This one is truly special!
Contact an agent
Home facts
- Year built:2021
- Listing Id #:2539508
- Added:112 day(s) ago
- Updated:July 14, 2025 at 07:41 AM
Rooms and interior
- Bedrooms:4
- Total bathrooms:4
- Full bathrooms:3
- Half bathrooms:1
- Living area:3,832 sq. ft.
Heating and cooling
- Cooling:Electric
Structure and exterior
- Roof:Composition
- Year built:2021
- Building area:3,832 sq. ft.
Schools
- High school:SM East
- Middle school:Indian Hills
- Elementary school:Trailwood
Utilities
- Water:City/Public
- Sewer:Public Sewer
Finances and disclosures
- Price:$1,600,000
- Price per sq. ft.:$417.54
New listings near 5303 Meadowbrook Parkway
- New
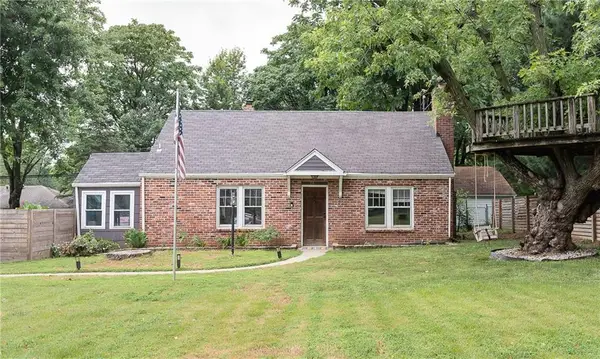 $399,000Active3 beds 2 baths1,323 sq. ft.
$399,000Active3 beds 2 baths1,323 sq. ft.7632 Reinhardt Drive, Prairie Village, KS 66208
MLS# 2567204Listed by: REECENICHOLS - COUNTRY CLUB PLAZA - New
 $325,000Active3 beds 2 baths1,544 sq. ft.
$325,000Active3 beds 2 baths1,544 sq. ft.6006 W 78th Terrace, Prairie Village, KS 66208
MLS# 2568575Listed by: REAL BROKER, LLC - New
 $519,990Active3 beds 3 baths1,836 sq. ft.
$519,990Active3 beds 3 baths1,836 sq. ft.2701 W 71st Street, Prairie Village, KS 66208
MLS# 2568719Listed by: PLATINUM REALTY LLC 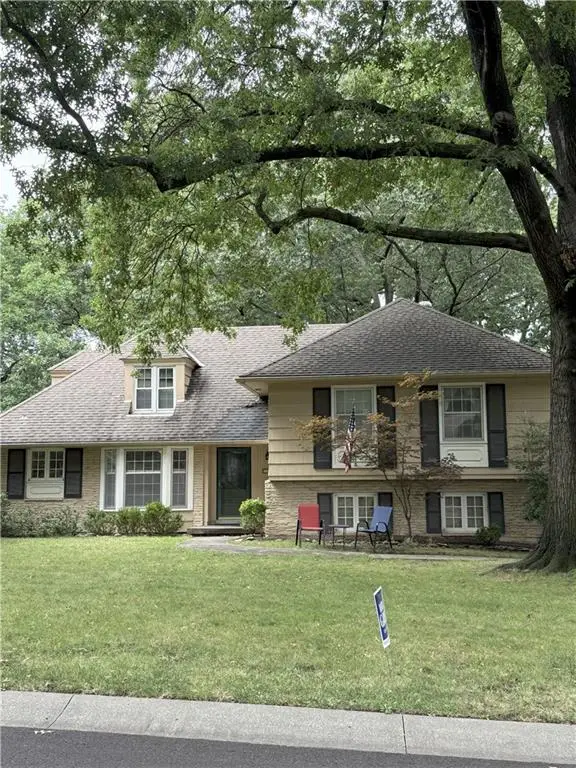 $425,000Pending4 beds 3 baths2,061 sq. ft.
$425,000Pending4 beds 3 baths2,061 sq. ft.4402 W 63rd Terrace, Prairie Village, KS 66208
MLS# 2568477Listed by: PARKWAY REAL ESTATE LLC- New
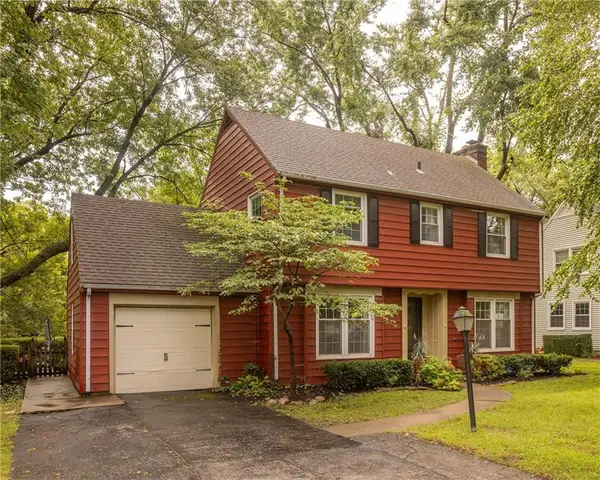 $550,000Active3 beds 3 baths2,876 sq. ft.
$550,000Active3 beds 3 baths2,876 sq. ft.2207 W 79th Terrace, Prairie Village, KS 66208
MLS# 2567831Listed by: PARKWAY REAL ESTATE LLC - New
 $473,900Active3 beds 3 baths1,550 sq. ft.
$473,900Active3 beds 3 baths1,550 sq. ft.7328 Booth Street, Prairie Village, KS 66208
MLS# 2568113Listed by: HOMESMART LEGACY - Open Sat, 12 to 2pm
 $769,500Active5 beds 3 baths2,855 sq. ft.
$769,500Active5 beds 3 baths2,855 sq. ft.6822 Granada Lane, Prairie Village, KS 66208
MLS# 2566730Listed by: KW KANSAS CITY METRO  $425,000Pending3 beds 2 baths1,933 sq. ft.
$425,000Pending3 beds 2 baths1,933 sq. ft.4601 W 70th Street, Prairie Village, KS 66208
MLS# 2564869Listed by: PLATINUM REALTY LLC- Open Sun, 1am to 3pmNew
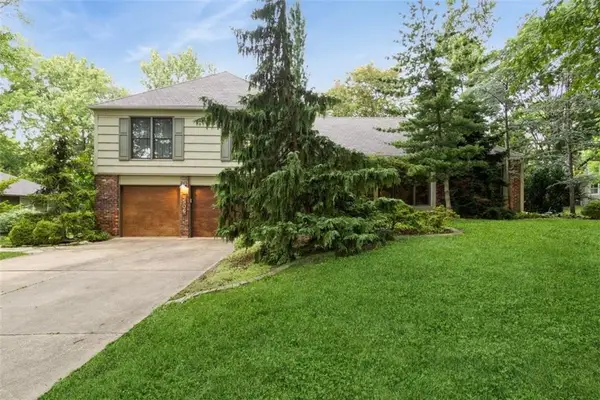 $625,000Active4 beds 3 baths2,302 sq. ft.
$625,000Active4 beds 3 baths2,302 sq. ft.4506 W 93rd Terrace, Prairie Village, KS 66207
MLS# 2567001Listed by: REECENICHOLS -THE VILLAGE - Open Sun, 1 to 3pmNew
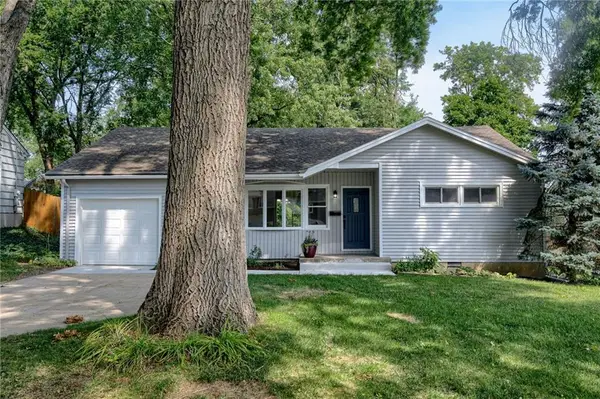 $425,000Active3 beds 2 baths1,335 sq. ft.
$425,000Active3 beds 2 baths1,335 sq. ft.4800 W 76 Street, Prairie Village, KS 66208
MLS# 2568069Listed by: PLATINUM REALTY LLC
