7051 Linden Street, Prairie Village, KS 66208
Local realty services provided by:ERA High Pointe Realty

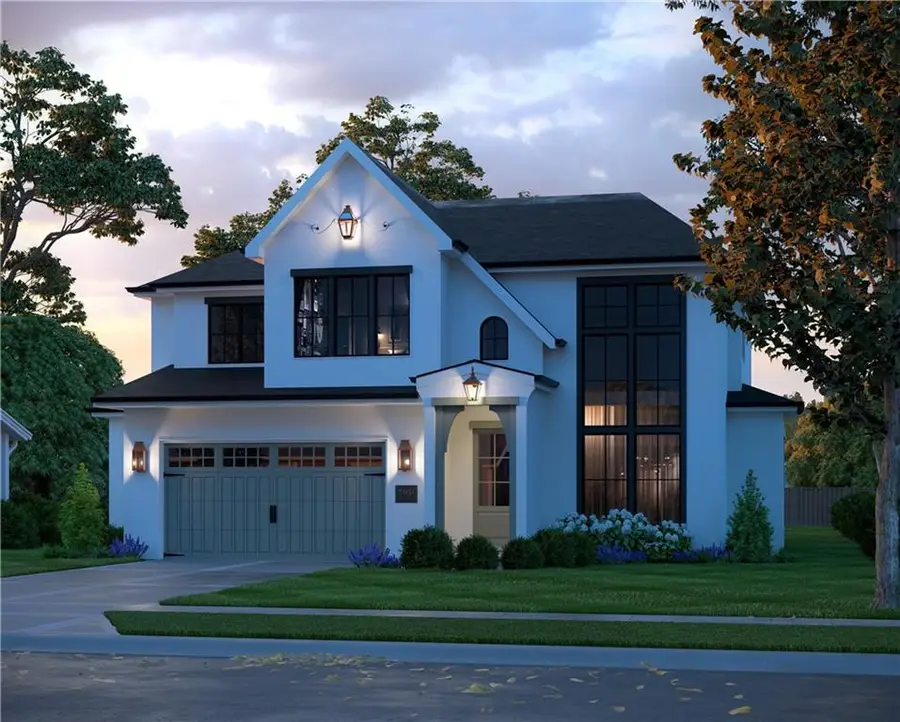
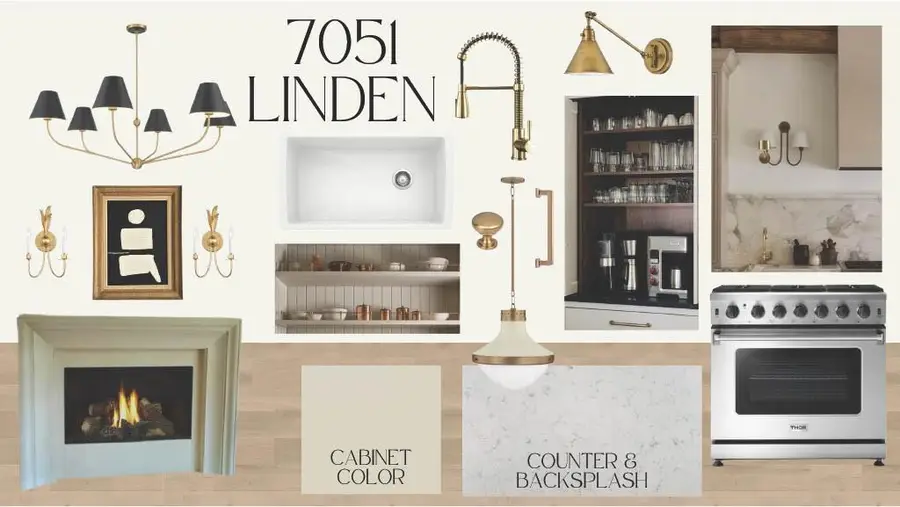
7051 Linden Street,Prairie Village, KS 66208
$1,499,000
- 5 Beds
- 5 Baths
- 4,091 sq. ft.
- Single family
- Pending
Listed by:chris george
Office:weichert, realtors welch & com
MLS#:2564115
Source:MOKS_HL
Price summary
- Price:$1,499,000
- Price per sq. ft.:$366.41
About this home
Estimated completion date of July 15th. Check out the design boards for the remaining beautiful selections that are planned for this home. This 4,000+ sq. ft. floorplan by Chris George Custom Homes offers a main level with a great master suite with its own private laundry (and another laundry upstairs!) and huge walk-in closet, a beautiful custom kitchen with ample countertop space and custom cabinets, large dining space, walk-in pantry, mudroom, two story great room and office / flex room. The main level has hardwood floors throughout. Just off the kitchen is a private covered deck perfect for your morning coffee. The second floor has a large loft with hardwood floors that looks down on the two story entryway and living room as well as three bedrooms & two baths and an upper level laundry for the kids. Huge living space and wet bar at lower level is perfect for a kids playroom or watching a Fall football game with friends. Private bedroom and bathroom make for a great guest suite for hosting out of town guests. Brand new 5' privacy fence included around all sides of the back yard. And don't forget the ideal location. 0.4 miles to the Prairie Village Shops, 2 blocks to McCrum Park and short commute to multiple country clubs, Corinth Square, the Plaza, downtown, etc.
Contact an agent
Home facts
- Year built:2025
- Listing Id #:2564115
- Added:159 day(s) ago
- Updated:July 23, 2025 at 06:41 PM
Rooms and interior
- Bedrooms:5
- Total bathrooms:5
- Full bathrooms:4
- Half bathrooms:1
- Living area:4,091 sq. ft.
Heating and cooling
- Cooling:Electric
- Heating:Forced Air Gas
Structure and exterior
- Roof:Composition
- Year built:2025
- Building area:4,091 sq. ft.
Schools
- High school:SM East
- Middle school:Indian Hills
- Elementary school:Prairie
Utilities
- Water:City/Public
- Sewer:Public Sewer
Finances and disclosures
- Price:$1,499,000
- Price per sq. ft.:$366.41
New listings near 7051 Linden Street
- New
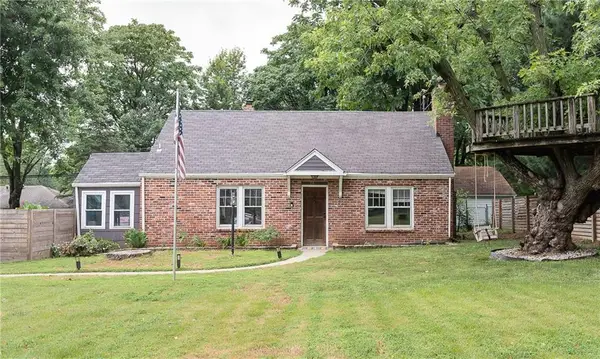 $399,000Active3 beds 2 baths1,323 sq. ft.
$399,000Active3 beds 2 baths1,323 sq. ft.7632 Reinhardt Drive, Prairie Village, KS 66208
MLS# 2567204Listed by: REECENICHOLS - COUNTRY CLUB PLAZA - New
 $325,000Active3 beds 2 baths1,544 sq. ft.
$325,000Active3 beds 2 baths1,544 sq. ft.6006 W 78th Terrace, Prairie Village, KS 66208
MLS# 2568575Listed by: REAL BROKER, LLC - New
 $519,990Active3 beds 3 baths1,836 sq. ft.
$519,990Active3 beds 3 baths1,836 sq. ft.2701 W 71st Street, Prairie Village, KS 66208
MLS# 2568719Listed by: PLATINUM REALTY LLC 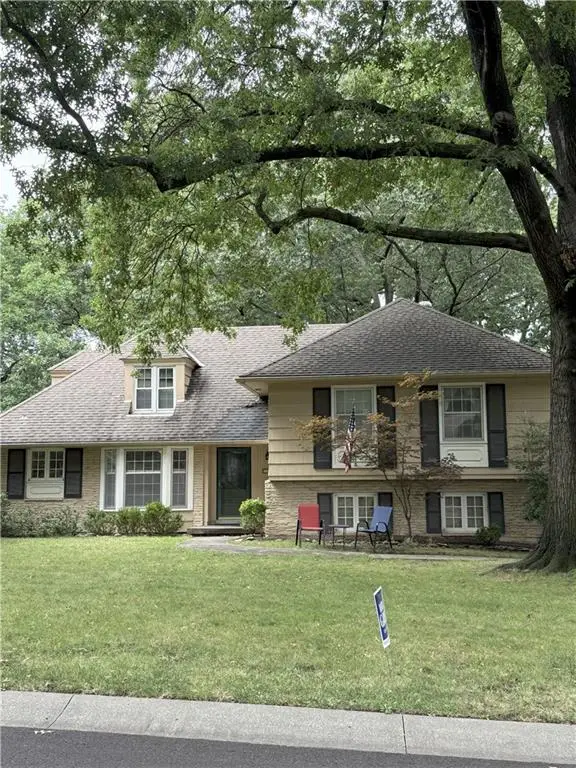 $425,000Pending4 beds 3 baths2,061 sq. ft.
$425,000Pending4 beds 3 baths2,061 sq. ft.4402 W 63rd Terrace, Prairie Village, KS 66208
MLS# 2568477Listed by: PARKWAY REAL ESTATE LLC- New
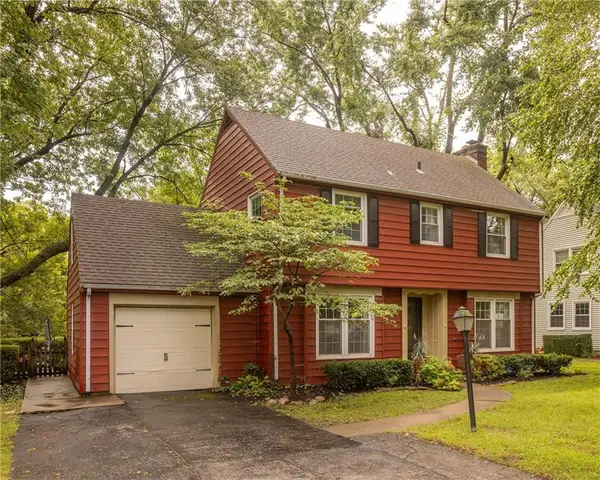 $550,000Active3 beds 3 baths2,876 sq. ft.
$550,000Active3 beds 3 baths2,876 sq. ft.2207 W 79th Terrace, Prairie Village, KS 66208
MLS# 2567831Listed by: PARKWAY REAL ESTATE LLC - New
 $473,900Active3 beds 3 baths1,550 sq. ft.
$473,900Active3 beds 3 baths1,550 sq. ft.7328 Booth Street, Prairie Village, KS 66208
MLS# 2568113Listed by: HOMESMART LEGACY - Open Sat, 12 to 2pm
 $769,500Active5 beds 3 baths2,855 sq. ft.
$769,500Active5 beds 3 baths2,855 sq. ft.6822 Granada Lane, Prairie Village, KS 66208
MLS# 2566730Listed by: KW KANSAS CITY METRO  $425,000Pending3 beds 2 baths1,933 sq. ft.
$425,000Pending3 beds 2 baths1,933 sq. ft.4601 W 70th Street, Prairie Village, KS 66208
MLS# 2564869Listed by: PLATINUM REALTY LLC- Open Sun, 1am to 3pmNew
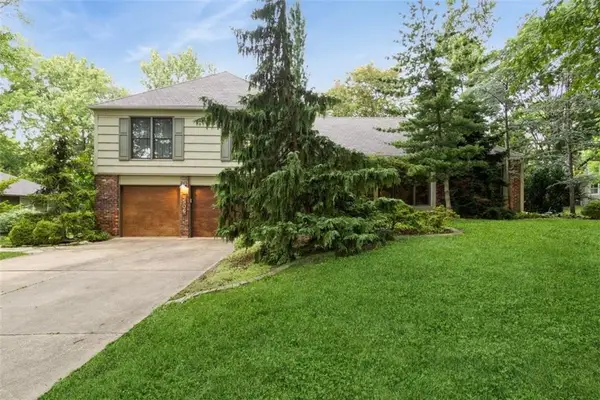 $625,000Active4 beds 3 baths2,302 sq. ft.
$625,000Active4 beds 3 baths2,302 sq. ft.4506 W 93rd Terrace, Prairie Village, KS 66207
MLS# 2567001Listed by: REECENICHOLS -THE VILLAGE - Open Sun, 1 to 3pmNew
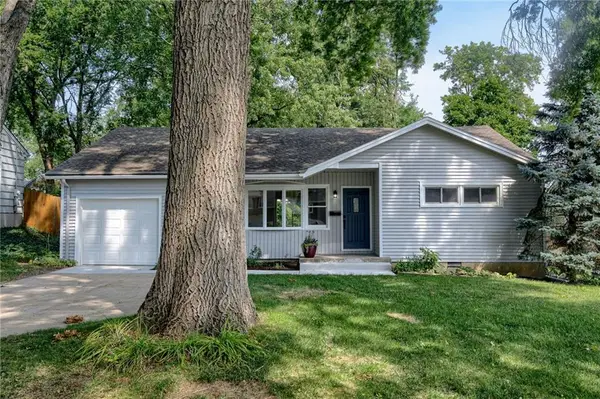 $425,000Active3 beds 2 baths1,335 sq. ft.
$425,000Active3 beds 2 baths1,335 sq. ft.4800 W 76 Street, Prairie Village, KS 66208
MLS# 2568069Listed by: PLATINUM REALTY LLC
