7619 Chadwick Street, Prairie Village, KS 66208
Local realty services provided by:ERA McClain Brothers


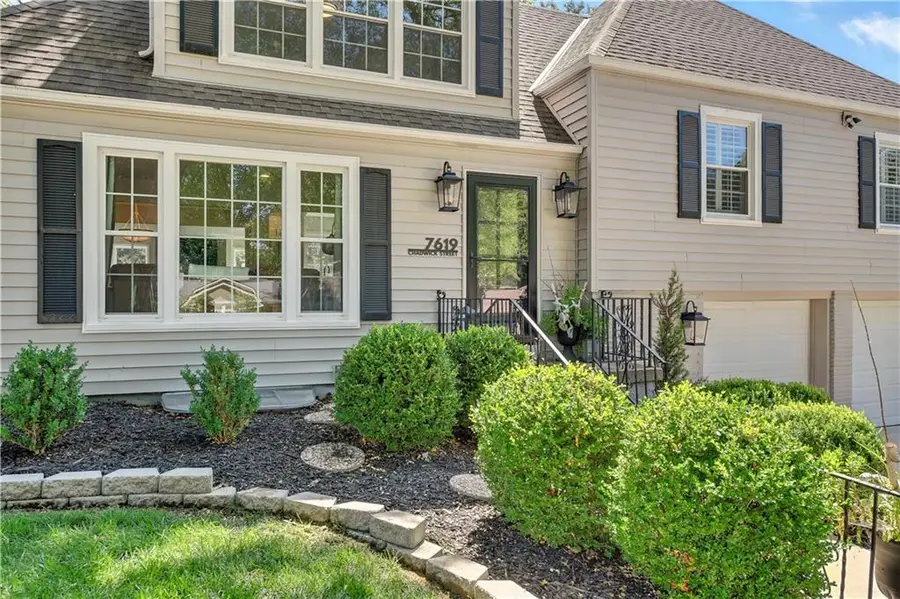
7619 Chadwick Street,Prairie Village, KS 66208
$650,000
- 4 Beds
- 3 Baths
- 2,158 sq. ft.
- Single family
- Pending
Listed by:grace brimacombe
Office:compass realty group
MLS#:2565198
Source:MOKS_HL
Price summary
- Price:$650,000
- Price per sq. ft.:$301.2
About this home
Welcome to 7619 Chadwick, a beautifully renovated home nestled in the charming neighborhood of Prairie Village. This stunning single-family residence offers four spacious bedrooms, three luxurious bathrooms, and a host of modern upgrades that blend comfort with style across 2,158 square feet of living space. Step inside to new light fixtures that illuminate freshly painted walls and stylish wallpaper, creating a warm and inviting ambiance throughout the home. The kitchen features custom cabinets, quartz countertops with a waterfall island, and stainless steel appliances, complemented by two spacious living areas perfect for entertaining.The master suite boasts a luxurious en suite bathroom with a walk-in shower, freestanding tub, and a walk-in closet for ample storage. The laundry room has been upgraded with new cabinets, offering both functionality and style. Benefit from the new Anderson stormdoor, enhancing the home's energy efficiency while adding to its aesthetic appeal. The attached two-car garage has been updated with an epoxy floor and new garage doors, complete with an electric car charger for modern convenience. Additional improvements include a newer HVAC system, water heater, refinished hardwood floors, updated plumbing and electrical systems, and a nice patio and landscaping to enjoy outdoor living(all 2023). New plantation shutters on the second floor...and washer/dryer/fridge that all stay!! Situated on a tranquil treed cul-de-sac in the Somerset Hills subdivision, this home offers privacy and easy access to local amenities. Combining modern luxury with the charm of Prairie Village, 7619 Chadwick is the perfect place to call home. Don't miss the opportunity to explore this exceptional property!
Contact an agent
Home facts
- Listing Id #:2565198
- Added:17 day(s) ago
- Updated:August 04, 2025 at 05:43 PM
Rooms and interior
- Bedrooms:4
- Total bathrooms:3
- Full bathrooms:3
- Living area:2,158 sq. ft.
Heating and cooling
- Cooling:Electric
- Heating:Forced Air Gas
Structure and exterior
- Roof:Composition
- Building area:2,158 sq. ft.
Schools
- High school:SM East
- Middle school:Indian Hills
- Elementary school:Belinder
Utilities
- Water:City/Public
Finances and disclosures
- Price:$650,000
- Price per sq. ft.:$301.2
New listings near 7619 Chadwick Street
- New
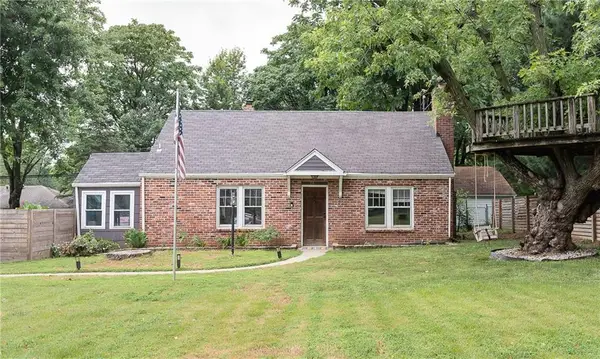 $399,000Active3 beds 2 baths1,323 sq. ft.
$399,000Active3 beds 2 baths1,323 sq. ft.7632 Reinhardt Drive, Prairie Village, KS 66208
MLS# 2567204Listed by: REECENICHOLS - COUNTRY CLUB PLAZA - New
 $325,000Active3 beds 2 baths1,544 sq. ft.
$325,000Active3 beds 2 baths1,544 sq. ft.6006 W 78th Terrace, Prairie Village, KS 66208
MLS# 2568575Listed by: REAL BROKER, LLC - New
 $519,990Active3 beds 3 baths1,836 sq. ft.
$519,990Active3 beds 3 baths1,836 sq. ft.2701 W 71st Street, Prairie Village, KS 66208
MLS# 2568719Listed by: PLATINUM REALTY LLC 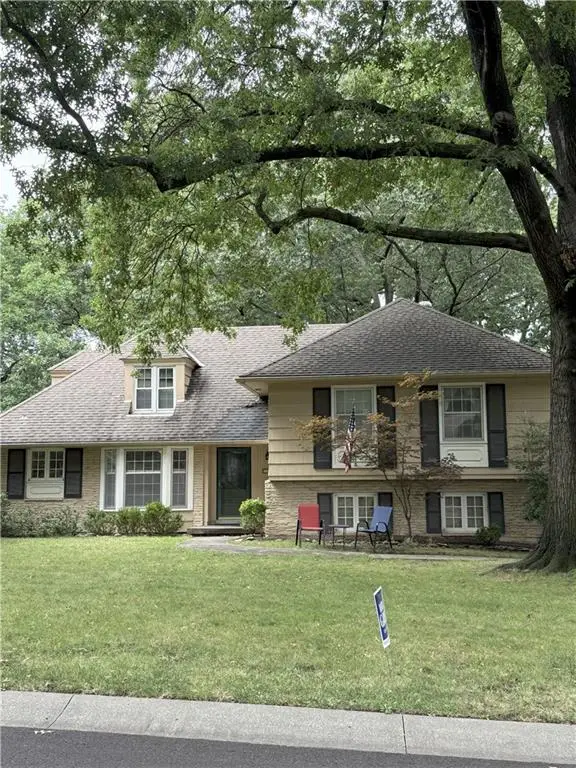 $425,000Pending4 beds 3 baths2,061 sq. ft.
$425,000Pending4 beds 3 baths2,061 sq. ft.4402 W 63rd Terrace, Prairie Village, KS 66208
MLS# 2568477Listed by: PARKWAY REAL ESTATE LLC- New
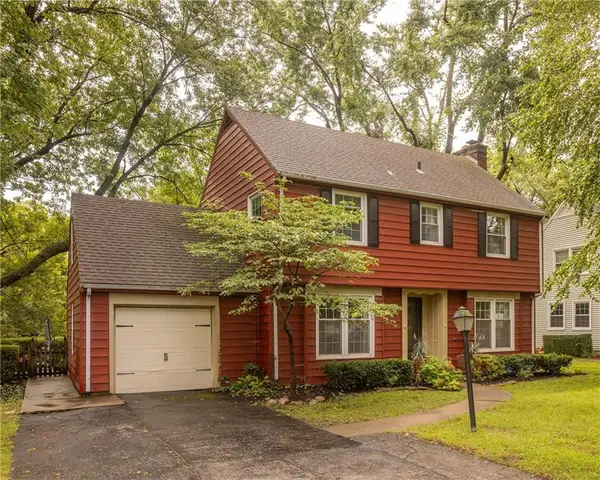 $550,000Active3 beds 3 baths2,876 sq. ft.
$550,000Active3 beds 3 baths2,876 sq. ft.2207 W 79th Terrace, Prairie Village, KS 66208
MLS# 2567831Listed by: PARKWAY REAL ESTATE LLC - New
 $473,900Active3 beds 3 baths1,550 sq. ft.
$473,900Active3 beds 3 baths1,550 sq. ft.7328 Booth Street, Prairie Village, KS 66208
MLS# 2568113Listed by: HOMESMART LEGACY - Open Sat, 12 to 2pm
 $769,500Active5 beds 3 baths2,855 sq. ft.
$769,500Active5 beds 3 baths2,855 sq. ft.6822 Granada Lane, Prairie Village, KS 66208
MLS# 2566730Listed by: KW KANSAS CITY METRO  $425,000Pending3 beds 2 baths1,933 sq. ft.
$425,000Pending3 beds 2 baths1,933 sq. ft.4601 W 70th Street, Prairie Village, KS 66208
MLS# 2564869Listed by: PLATINUM REALTY LLC- Open Sun, 1am to 3pmNew
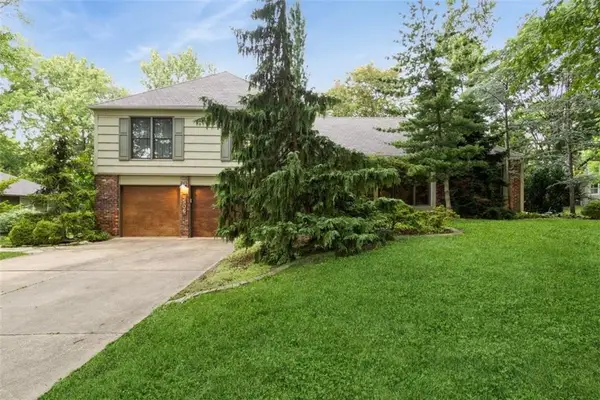 $625,000Active4 beds 3 baths2,302 sq. ft.
$625,000Active4 beds 3 baths2,302 sq. ft.4506 W 93rd Terrace, Prairie Village, KS 66207
MLS# 2567001Listed by: REECENICHOLS -THE VILLAGE - Open Sun, 1 to 3pmNew
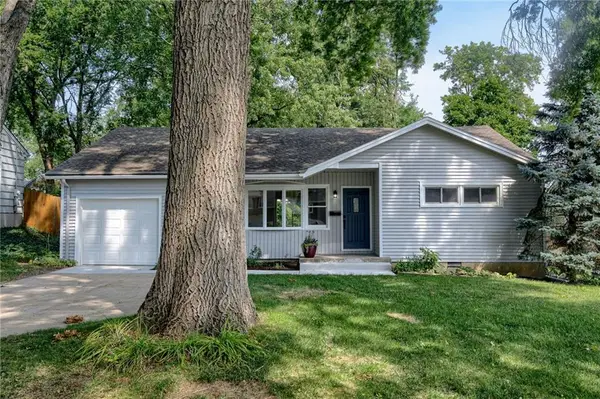 $425,000Active3 beds 2 baths1,335 sq. ft.
$425,000Active3 beds 2 baths1,335 sq. ft.4800 W 76 Street, Prairie Village, KS 66208
MLS# 2568069Listed by: PLATINUM REALTY LLC
