7636 Windsor Drive, Prairie Village, KS 66208
Local realty services provided by:ERA McClain Brothers
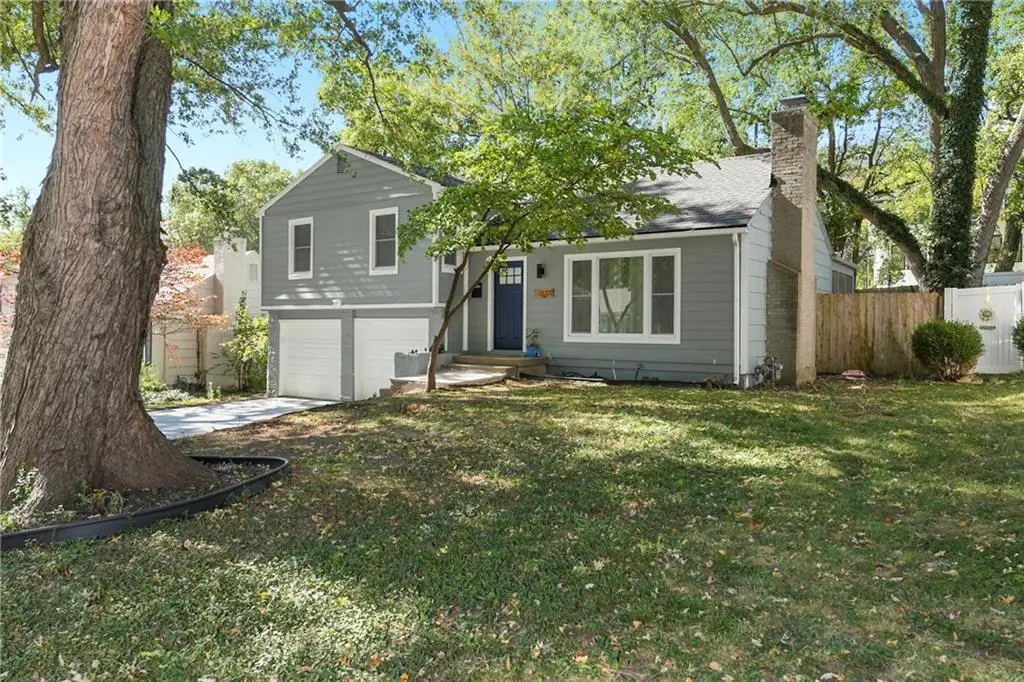
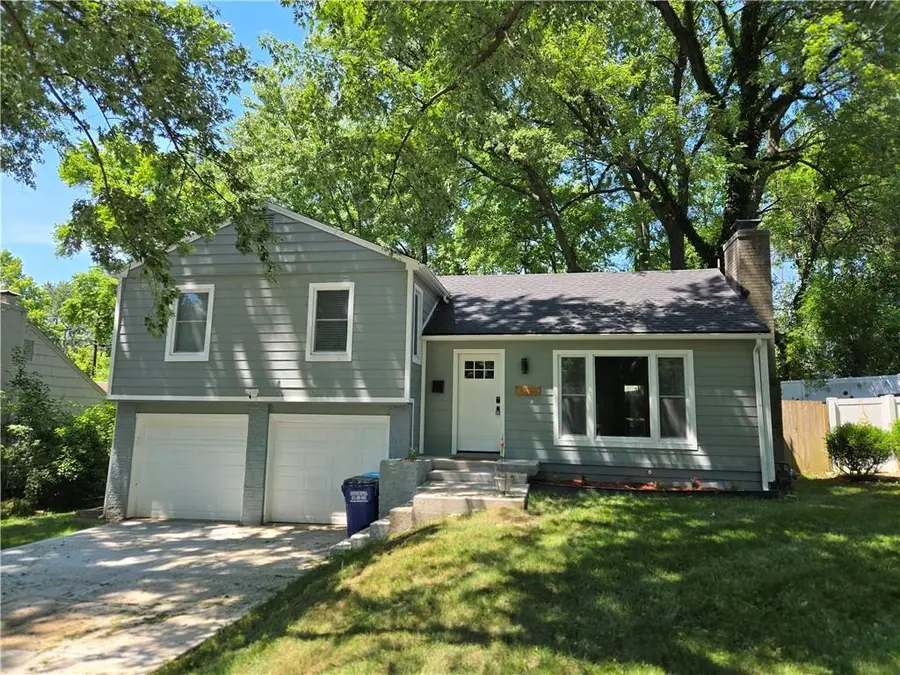
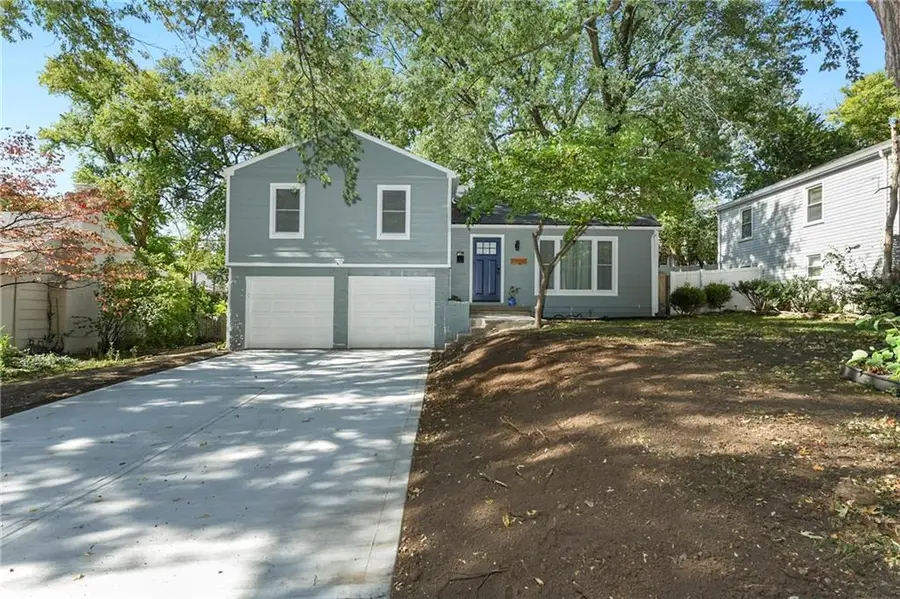
7636 Windsor Drive,Prairie Village, KS 66208
$350,000
- 3 Beds
- 1 Baths
- 1,286 sq. ft.
- Single family
- Active
Listed by:the butler group
Office:keller williams realty partners inc.
MLS#:2567180
Source:MOKS_HL
Price summary
- Price:$350,000
- Price per sq. ft.:$272.16
About this home
Stylish total remodel in sought-after Prairie Village location backing to million-dollar new builds! This home boasts all new roof, siding, driveway, sewer line, windows, cabinets, light fixtures, plumbing fixtures, doors, hardware, water heater, and beautifully refinished hardwood floors! Floor plan was completely opened up and modernized ~ closets reconfigured to make bedrooms larger, walk-in closet added to primary BR, and can lights installed throughout. Fresh paint inside and out. Wonderful main level living room with fireplace, built-in boot bench & drop zone with coat hooks. All new bathroom plus a whole new kitchen with all new cabinets, countertops, stainless steel appliances, and pendant lighting over a large island with seating area. Screened porch leads to new patio and fenced backyard with mature trees backing to million-dollar new builds! You won't want to miss this fantastic remodel in sought-after neighborhood.
Contact an agent
Home facts
- Year built:1956
- Listing Id #:2567180
- Added:9 day(s) ago
- Updated:August 06, 2025 at 07:45 PM
Rooms and interior
- Bedrooms:3
- Total bathrooms:1
- Full bathrooms:1
- Living area:1,286 sq. ft.
Heating and cooling
- Cooling:Electric
- Heating:Natural Gas
Structure and exterior
- Roof:Composition
- Year built:1956
- Building area:1,286 sq. ft.
Schools
- High school:SM East
- Middle school:Indian Hills
- Elementary school:Belinder
Utilities
- Water:City/Public
- Sewer:Public Sewer
Finances and disclosures
- Price:$350,000
- Price per sq. ft.:$272.16
New listings near 7636 Windsor Drive
- Open Fri, 4am to 6pmNew
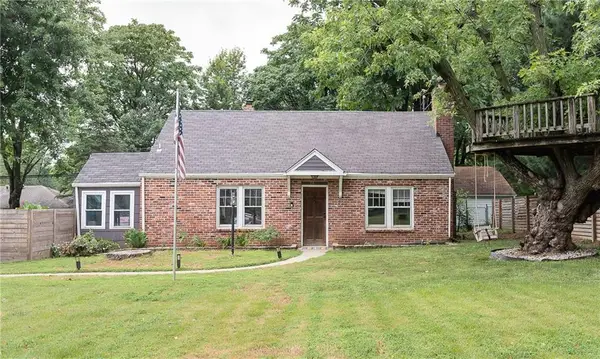 $399,000Active3 beds 2 baths1,323 sq. ft.
$399,000Active3 beds 2 baths1,323 sq. ft.7632 Reinhardt Drive, Prairie Village, KS 66208
MLS# 2567204Listed by: REECENICHOLS - COUNTRY CLUB PLAZA - New
 $325,000Active3 beds 2 baths1,544 sq. ft.
$325,000Active3 beds 2 baths1,544 sq. ft.6006 W 78th Terrace, Prairie Village, KS 66208
MLS# 2568575Listed by: REAL BROKER, LLC - New
 $519,990Active3 beds 3 baths1,836 sq. ft.
$519,990Active3 beds 3 baths1,836 sq. ft.2701 W 71st Street, Prairie Village, KS 66208
MLS# 2568719Listed by: PLATINUM REALTY LLC 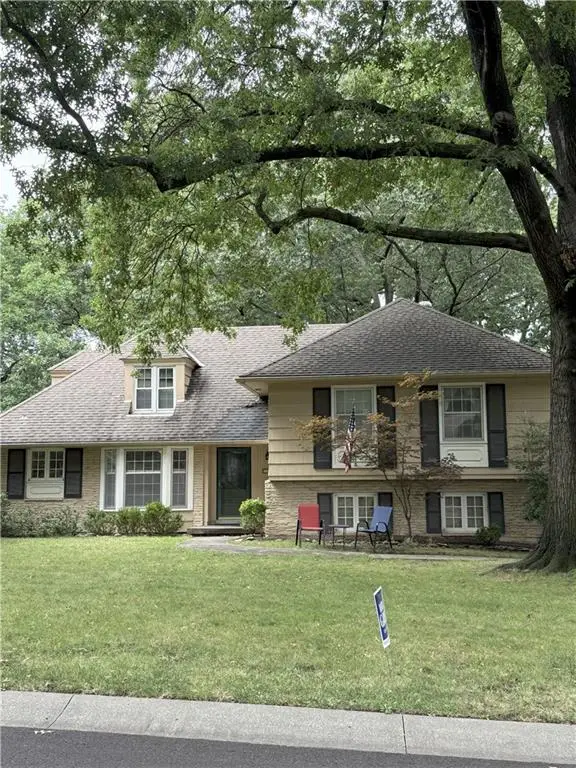 $425,000Pending4 beds 3 baths2,061 sq. ft.
$425,000Pending4 beds 3 baths2,061 sq. ft.4402 W 63rd Terrace, Prairie Village, KS 66208
MLS# 2568477Listed by: PARKWAY REAL ESTATE LLC- New
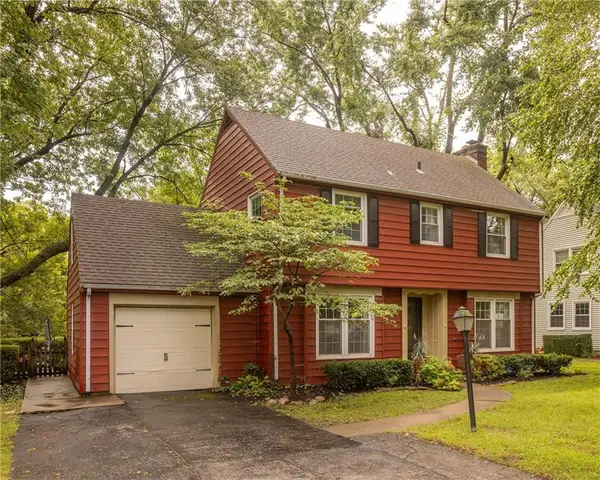 $550,000Active3 beds 3 baths2,876 sq. ft.
$550,000Active3 beds 3 baths2,876 sq. ft.2207 W 79th Terrace, Prairie Village, KS 66208
MLS# 2567831Listed by: PARKWAY REAL ESTATE LLC - New
 $473,900Active3 beds 3 baths1,550 sq. ft.
$473,900Active3 beds 3 baths1,550 sq. ft.7328 Booth Street, Prairie Village, KS 66208
MLS# 2568113Listed by: HOMESMART LEGACY - Open Sat, 12 to 2pm
 $769,500Active5 beds 3 baths2,855 sq. ft.
$769,500Active5 beds 3 baths2,855 sq. ft.6822 Granada Lane, Prairie Village, KS 66208
MLS# 2566730Listed by: KW KANSAS CITY METRO  $425,000Pending3 beds 2 baths1,933 sq. ft.
$425,000Pending3 beds 2 baths1,933 sq. ft.4601 W 70th Street, Prairie Village, KS 66208
MLS# 2564869Listed by: PLATINUM REALTY LLC- Open Sun, 1am to 3pmNew
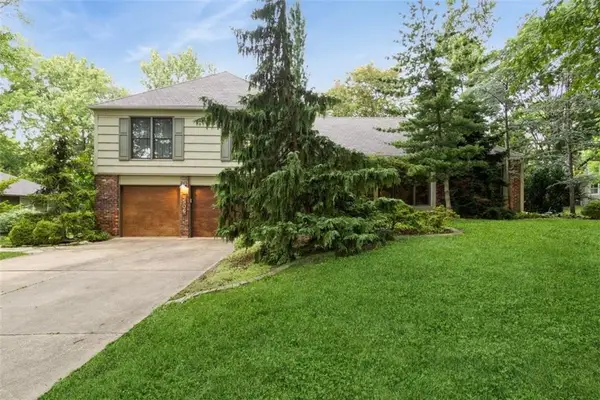 $625,000Active4 beds 3 baths2,302 sq. ft.
$625,000Active4 beds 3 baths2,302 sq. ft.4506 W 93rd Terrace, Prairie Village, KS 66207
MLS# 2567001Listed by: REECENICHOLS -THE VILLAGE - Open Sun, 1 to 3pmNew
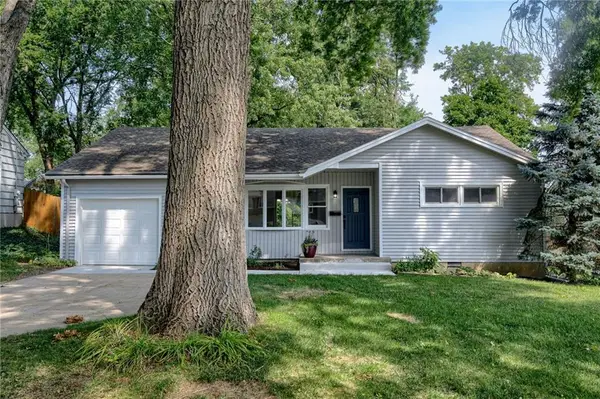 $425,000Active3 beds 2 baths1,335 sq. ft.
$425,000Active3 beds 2 baths1,335 sq. ft.4800 W 76 Street, Prairie Village, KS 66208
MLS# 2568069Listed by: PLATINUM REALTY LLC
