7724 Falmouth Street, Prairie Village, KS 66208
Local realty services provided by:ERA High Pointe Realty
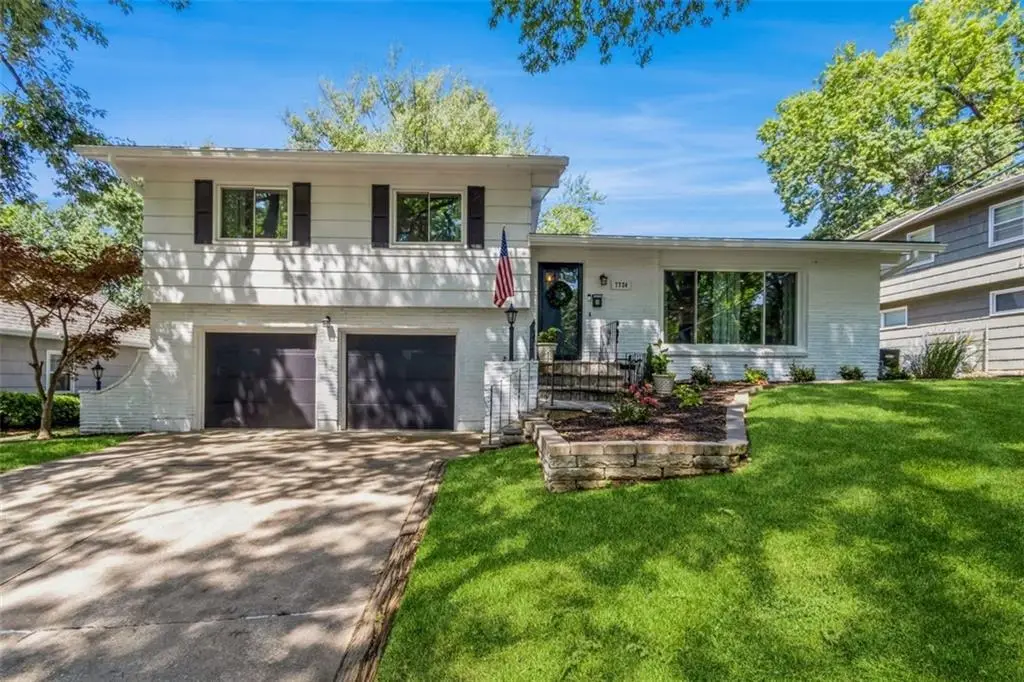


7724 Falmouth Street,Prairie Village, KS 66208
$445,000
- 3 Beds
- 3 Baths
- 2,065 sq. ft.
- Single family
- Pending
Listed by:laurie barnds
Office:reecenichols -the village
MLS#:2559561
Source:MOKS_HL
Price summary
- Price:$445,000
- Price per sq. ft.:$215.5
About this home
Nestled in the wonderful Prairie Village Neighborhood--Ridgewood! This house has so many updates (see attached list) including an updated kitchen with w/peninsula opening to spacious family room with fireplace, living room/dining room, 3 bedrooms, Jack & Jill bathroom on bedroom level! Newer windows, newly poured concrete patios, newer garage doors (2-Car garage), newer waterheater, new gutters, new landscaping front of home, newly painted exterior/interior! Newly remodeled basement providing yet another recreational space and additional full bath plus plenty of storage! Over $80,000 in updates to this home! Doors from family room lead to two patios overlooking large fenced backyard with plenty of room for entertaining! Close to Parks, schools, Prairie Village and Corinth Square Shops and Restaurants! Don't miss out on this terrific home!
Contact an agent
Home facts
- Year built:1956
- Listing Id #:2559561
- Added:21 day(s) ago
- Updated:July 26, 2025 at 08:42 PM
Rooms and interior
- Bedrooms:3
- Total bathrooms:3
- Full bathrooms:2
- Half bathrooms:1
- Living area:2,065 sq. ft.
Heating and cooling
- Cooling:Attic Fan, Electric
- Heating:Forced Air Gas
Structure and exterior
- Roof:Composition
- Year built:1956
- Building area:2,065 sq. ft.
Schools
- High school:SM East
- Middle school:Indian Hills
- Elementary school:Belinder
Utilities
- Water:City/Public
- Sewer:Public Sewer
Finances and disclosures
- Price:$445,000
- Price per sq. ft.:$215.5
New listings near 7724 Falmouth Street
- Open Fri, 4am to 6pmNew
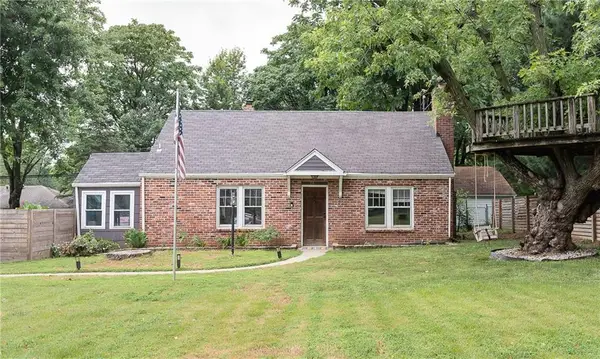 $399,000Active3 beds 2 baths1,323 sq. ft.
$399,000Active3 beds 2 baths1,323 sq. ft.7632 Reinhardt Drive, Prairie Village, KS 66208
MLS# 2567204Listed by: REECENICHOLS - COUNTRY CLUB PLAZA - New
 $325,000Active3 beds 2 baths1,544 sq. ft.
$325,000Active3 beds 2 baths1,544 sq. ft.6006 W 78th Terrace, Prairie Village, KS 66208
MLS# 2568575Listed by: REAL BROKER, LLC - New
 $519,990Active3 beds 3 baths1,836 sq. ft.
$519,990Active3 beds 3 baths1,836 sq. ft.2701 W 71st Street, Prairie Village, KS 66208
MLS# 2568719Listed by: PLATINUM REALTY LLC 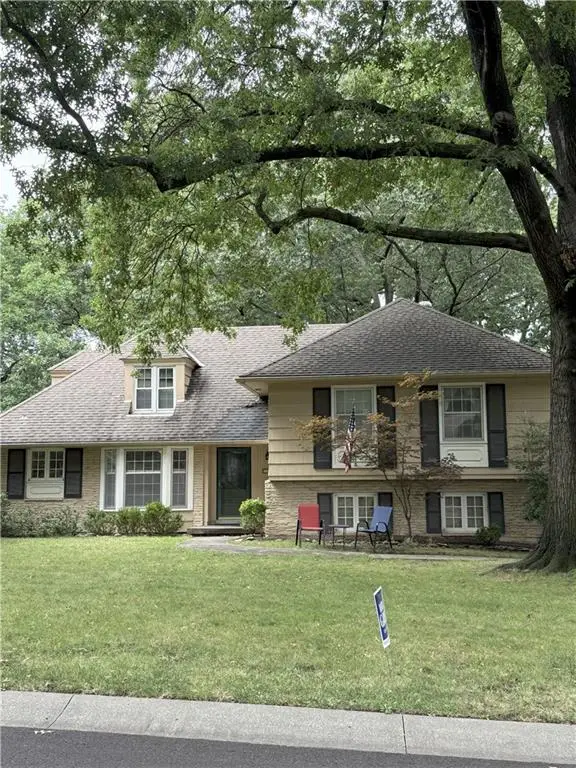 $425,000Pending4 beds 3 baths2,061 sq. ft.
$425,000Pending4 beds 3 baths2,061 sq. ft.4402 W 63rd Terrace, Prairie Village, KS 66208
MLS# 2568477Listed by: PARKWAY REAL ESTATE LLC- New
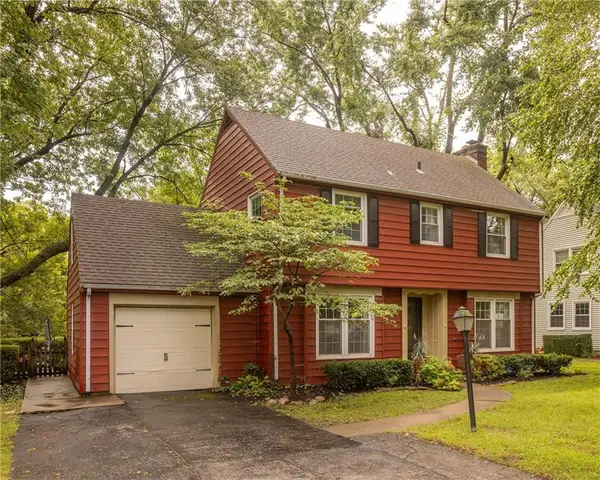 $550,000Active3 beds 3 baths2,876 sq. ft.
$550,000Active3 beds 3 baths2,876 sq. ft.2207 W 79th Terrace, Prairie Village, KS 66208
MLS# 2567831Listed by: PARKWAY REAL ESTATE LLC - New
 $473,900Active3 beds 3 baths1,550 sq. ft.
$473,900Active3 beds 3 baths1,550 sq. ft.7328 Booth Street, Prairie Village, KS 66208
MLS# 2568113Listed by: HOMESMART LEGACY - Open Sat, 12 to 2pm
 $769,500Active5 beds 3 baths2,855 sq. ft.
$769,500Active5 beds 3 baths2,855 sq. ft.6822 Granada Lane, Prairie Village, KS 66208
MLS# 2566730Listed by: KW KANSAS CITY METRO  $425,000Pending3 beds 2 baths1,933 sq. ft.
$425,000Pending3 beds 2 baths1,933 sq. ft.4601 W 70th Street, Prairie Village, KS 66208
MLS# 2564869Listed by: PLATINUM REALTY LLC- Open Sun, 1am to 3pmNew
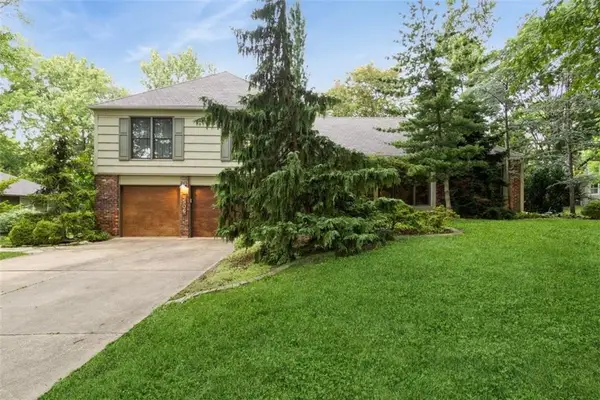 $625,000Active4 beds 3 baths2,302 sq. ft.
$625,000Active4 beds 3 baths2,302 sq. ft.4506 W 93rd Terrace, Prairie Village, KS 66207
MLS# 2567001Listed by: REECENICHOLS -THE VILLAGE - Open Sun, 1 to 3pmNew
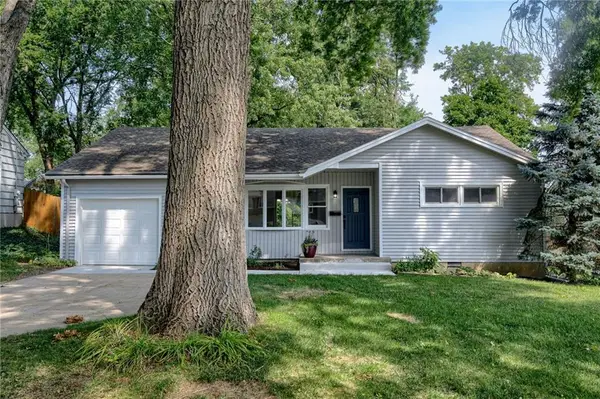 $425,000Active3 beds 2 baths1,335 sq. ft.
$425,000Active3 beds 2 baths1,335 sq. ft.4800 W 76 Street, Prairie Village, KS 66208
MLS# 2568069Listed by: PLATINUM REALTY LLC
