7921 Roe Avenue, Prairie Village, KS 66208
Local realty services provided by:ERA McClain Brothers
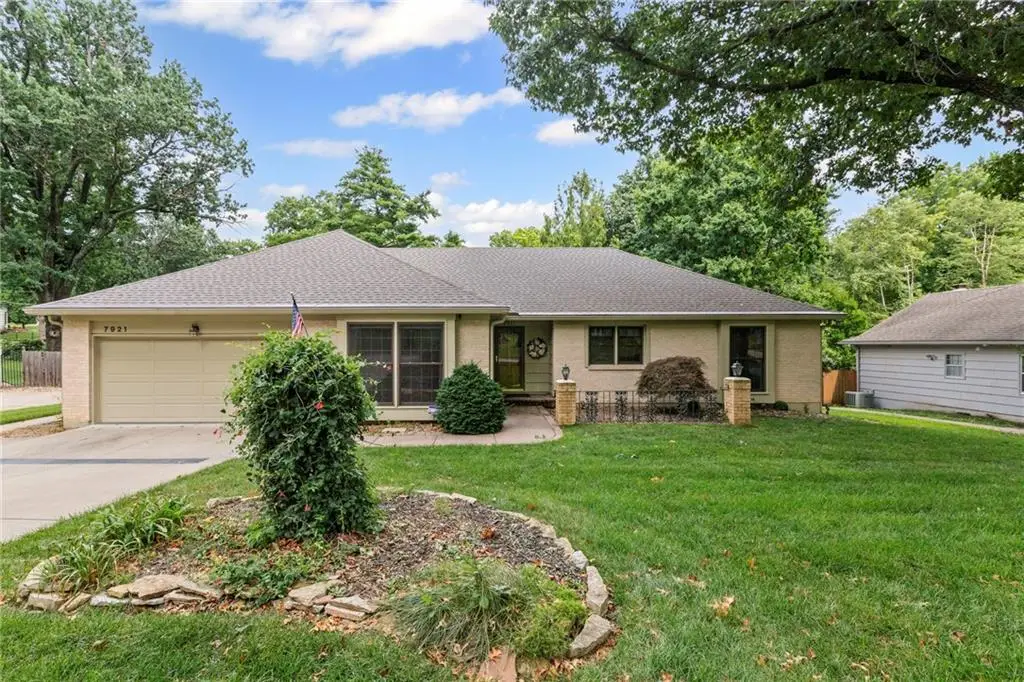
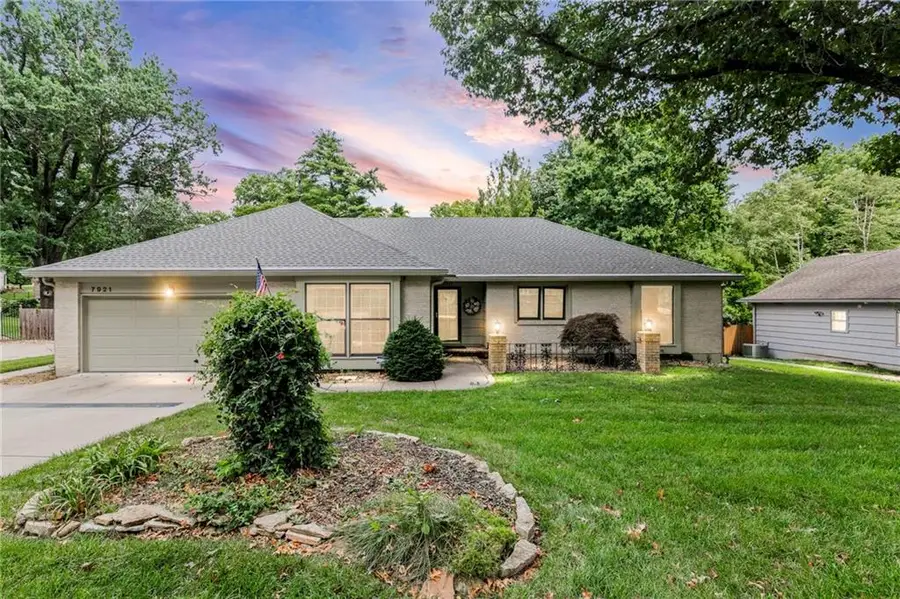

7921 Roe Avenue,Prairie Village, KS 66208
$537,500
- 4 Beds
- 4 Baths
- 3,602 sq. ft.
- Single family
- Active
Listed by:patti flowers
Office:homesmart legacy
MLS#:2563243
Source:MOKS_HL
Price summary
- Price:$537,500
- Price per sq. ft.:$149.22
- Monthly HOA dues:$7.5
About this home
Welcome to this lovely true Ranch home nestled in beautiful Corinth Hills! Offering 4 bedrooms, 3.5 baths, and over 2000 sq. ft. of main level living and a finished basement. Step inside the foyer to a large expansive formal living room that shares an open concept designated space with a formal dining area. The kitchen also features an additional eat-in area with a large bay window overlooking a landscaped fenced backyard. The family room is tucked away on the backside of the home with a gas fireplace, new refinished hardwoods and sliding glass doors to a brick patio. The primary offers a walk-in closet and a renovated ensuite bath. Three additional bedrooms on the main and a large, updated bathroom. The 2000 square feet basement has lots of recreational space. A newly added non-conforming bedroom and full walk-in shower bathroom, laundry, workshop, and storage rooms with built-in shelving and closets. Outside, enjoy a quiet, fully fenced backyard with a brick patio. Centrally located & close to Corinth, Brookside, PV shops, and excellent schools.
Contact an agent
Home facts
- Year built:1963
- Listing Id #:2563243
- Added:27 day(s) ago
- Updated:August 11, 2025 at 03:02 PM
Rooms and interior
- Bedrooms:4
- Total bathrooms:4
- Full bathrooms:3
- Half bathrooms:1
- Living area:3,602 sq. ft.
Heating and cooling
- Cooling:Electric
- Heating:Natural Gas
Structure and exterior
- Roof:Composition
- Year built:1963
- Building area:3,602 sq. ft.
Schools
- High school:SM East
- Middle school:Indian Hills
- Elementary school:Briarwood
Utilities
- Water:City/Public
- Sewer:Public Sewer
Finances and disclosures
- Price:$537,500
- Price per sq. ft.:$149.22
New listings near 7921 Roe Avenue
- New
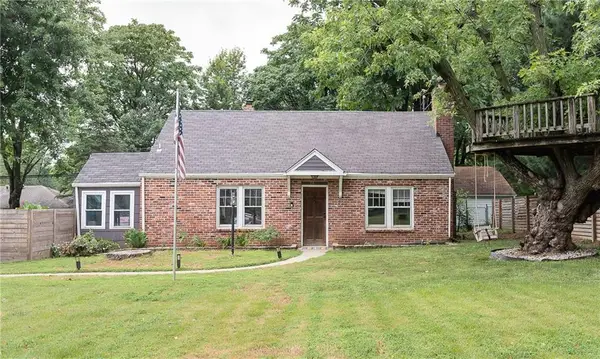 $399,000Active3 beds 2 baths1,323 sq. ft.
$399,000Active3 beds 2 baths1,323 sq. ft.7632 Reinhardt Drive, Prairie Village, KS 66208
MLS# 2567204Listed by: REECENICHOLS - COUNTRY CLUB PLAZA - New
 $325,000Active3 beds 2 baths1,544 sq. ft.
$325,000Active3 beds 2 baths1,544 sq. ft.6006 W 78th Terrace, Prairie Village, KS 66208
MLS# 2568575Listed by: REAL BROKER, LLC - New
 $519,990Active3 beds 3 baths1,836 sq. ft.
$519,990Active3 beds 3 baths1,836 sq. ft.2701 W 71st Street, Prairie Village, KS 66208
MLS# 2568719Listed by: PLATINUM REALTY LLC 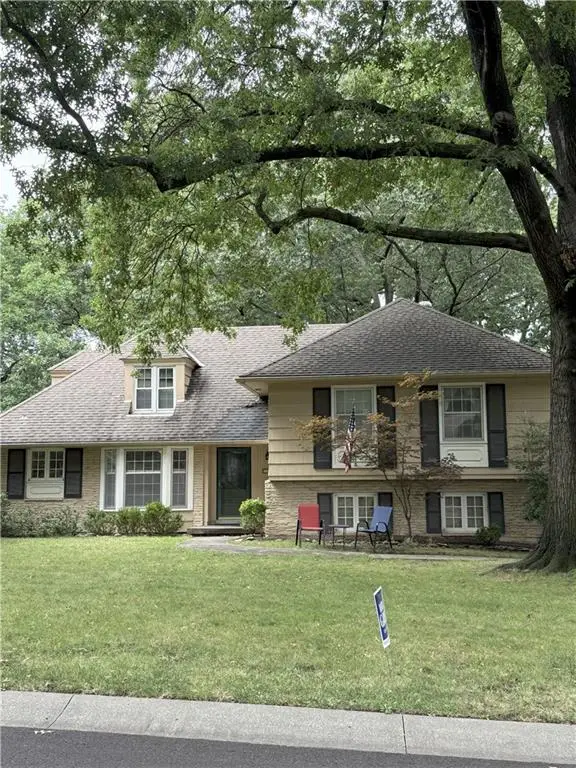 $425,000Pending4 beds 3 baths2,061 sq. ft.
$425,000Pending4 beds 3 baths2,061 sq. ft.4402 W 63rd Terrace, Prairie Village, KS 66208
MLS# 2568477Listed by: PARKWAY REAL ESTATE LLC- New
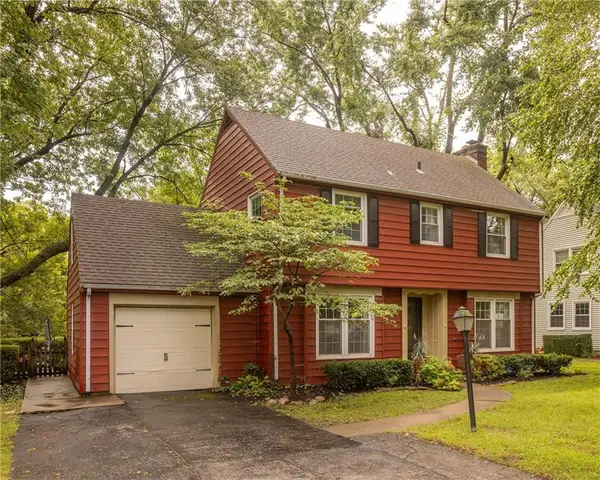 $550,000Active3 beds 3 baths2,876 sq. ft.
$550,000Active3 beds 3 baths2,876 sq. ft.2207 W 79th Terrace, Prairie Village, KS 66208
MLS# 2567831Listed by: PARKWAY REAL ESTATE LLC - New
 $473,900Active3 beds 3 baths1,550 sq. ft.
$473,900Active3 beds 3 baths1,550 sq. ft.7328 Booth Street, Prairie Village, KS 66208
MLS# 2568113Listed by: HOMESMART LEGACY - Open Sat, 12 to 2pm
 $769,500Active5 beds 3 baths2,855 sq. ft.
$769,500Active5 beds 3 baths2,855 sq. ft.6822 Granada Lane, Prairie Village, KS 66208
MLS# 2566730Listed by: KW KANSAS CITY METRO  $425,000Pending3 beds 2 baths1,933 sq. ft.
$425,000Pending3 beds 2 baths1,933 sq. ft.4601 W 70th Street, Prairie Village, KS 66208
MLS# 2564869Listed by: PLATINUM REALTY LLC- Open Sun, 1am to 3pmNew
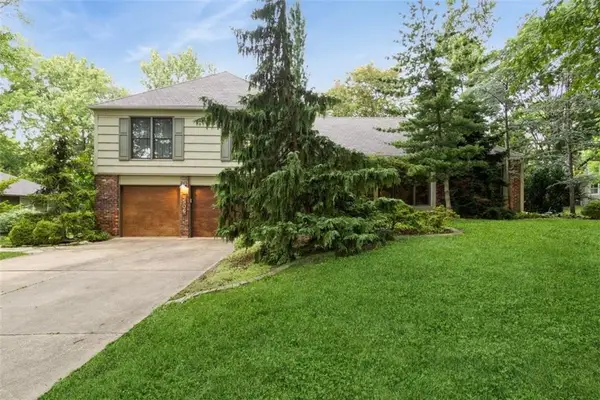 $625,000Active4 beds 3 baths2,302 sq. ft.
$625,000Active4 beds 3 baths2,302 sq. ft.4506 W 93rd Terrace, Prairie Village, KS 66207
MLS# 2567001Listed by: REECENICHOLS -THE VILLAGE - Open Sun, 1 to 3pmNew
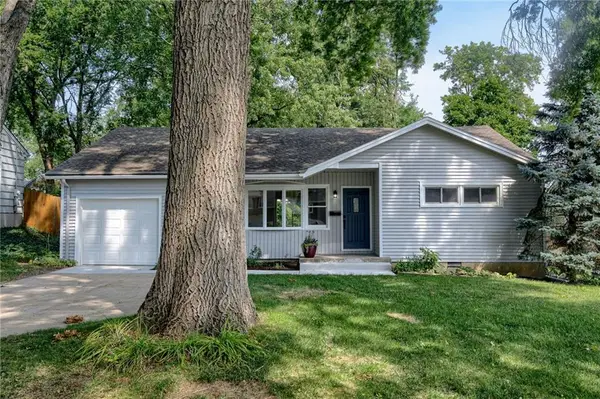 $425,000Active3 beds 2 baths1,335 sq. ft.
$425,000Active3 beds 2 baths1,335 sq. ft.4800 W 76 Street, Prairie Village, KS 66208
MLS# 2568069Listed by: PLATINUM REALTY LLC
