8112 Dearborn Drive, Prairie Village, KS 66208
Local realty services provided by:ERA McClain Brothers


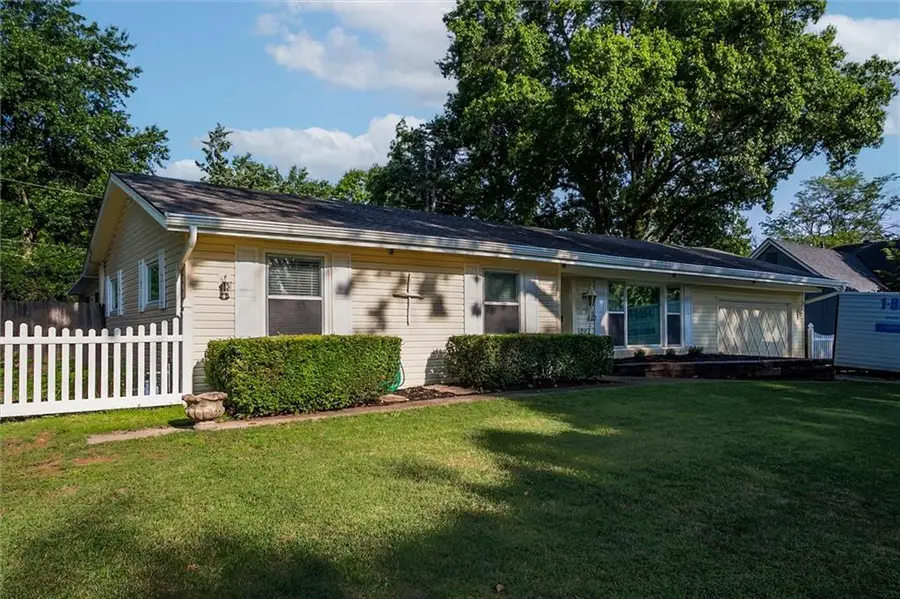
8112 Dearborn Drive,Prairie Village, KS 66208
$525,000
- 3 Beds
- 3 Baths
- 2,646 sq. ft.
- Single family
- Active
Listed by:shannon cambiano
Office:reecenichols- leawood town center
MLS#:2569274
Source:MOKS_HL
Price summary
- Price:$525,000
- Price per sq. ft.:$198.41
- Monthly HOA dues:$1.67
About this home
Welcome to your personal OASIS where you can enjoy the dog days of summer lounging in the beautiful, classic swimming pool. This spacious ranch in coveted Prairie Fields has beautiful, refinished hardwoods throughout that are accented by natural light shining through the many large windows. The dreamy master bedroom overlooks the sunroom and sparkling pool, so you'll wake up feeling like every day is a vacation. The shiny, updated kitchen and adjoining family room open to the backyard, perfect for hosting friends or enjoying a quiet evening by the fireplace. Still need more space? The full finished basement features a third bathroom and is perfect for a game room, pool table, or exercise space while still providing lots of storage. With a newer roof, siding, and HVAC, this well cared-for home is a breeze to maintain. Be sure to see the extensive list of updates! Great neighborhood, top-rated schools, close to shopping and parks, with easy highway access. Minutes from Meadowbrook Park!
Contact an agent
Home facts
- Year built:1957
- Listing Id #:2569274
- Added:3 day(s) ago
- Updated:August 17, 2025 at 04:17 PM
Rooms and interior
- Bedrooms:3
- Total bathrooms:3
- Full bathrooms:3
- Living area:2,646 sq. ft.
Heating and cooling
- Cooling:Electric
- Heating:Forced Air Gas, Natural Gas
Structure and exterior
- Roof:Composition
- Year built:1957
- Building area:2,646 sq. ft.
Schools
- High school:SM East
- Middle school:Indian Hills
- Elementary school:Tomahawk
Utilities
- Water:City/Public
- Sewer:Public Sewer
Finances and disclosures
- Price:$525,000
- Price per sq. ft.:$198.41
New listings near 8112 Dearborn Drive
- New
 $389,950Active3 beds 2 baths1,700 sq. ft.
$389,950Active3 beds 2 baths1,700 sq. ft.7740 Briar Drive, Prairie Village, KS 66208
MLS# 2568823Listed by: REECENICHOLS - LEAWOOD - New
 $4,999,950Active4 beds 6 baths6,515 sq. ft.
$4,999,950Active4 beds 6 baths6,515 sq. ft.9358 Juniper Reserve Drive, Prairie Village, KS 66207
MLS# 2569025Listed by: REECENICHOLS - LEAWOOD  $435,000Active3 beds 3 baths2,423 sq. ft.
$435,000Active3 beds 3 baths2,423 sq. ft.2606 W 79th Terrace, Prairie Village, KS 66208
MLS# 2565031Listed by: UNITED REAL ESTATE KANSAS CITY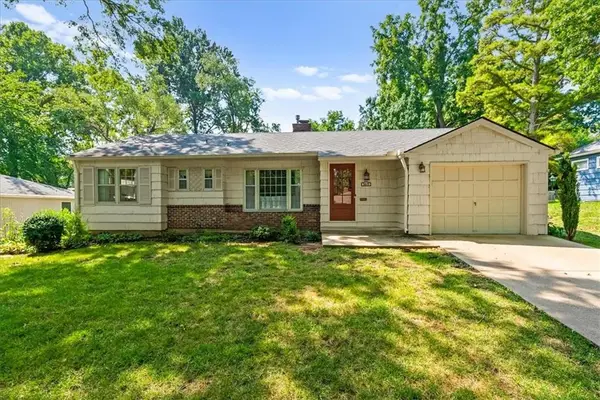 $350,000Pending3 beds 2 baths1,739 sq. ft.
$350,000Pending3 beds 2 baths1,739 sq. ft.5615 W 78th Terrace, Prairie Village, KS 66208
MLS# 2568867Listed by: COMPASS REALTY GROUP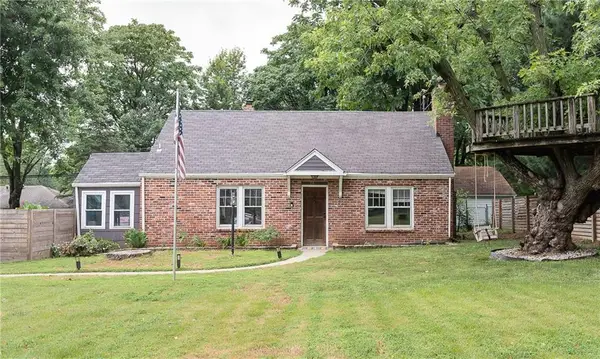 $399,000Active3 beds 2 baths1,323 sq. ft.
$399,000Active3 beds 2 baths1,323 sq. ft.7632 Reinhardt Drive, Prairie Village, KS 66208
MLS# 2567204Listed by: REECENICHOLS - COUNTRY CLUB PLAZA $325,000Pending3 beds 2 baths1,544 sq. ft.
$325,000Pending3 beds 2 baths1,544 sq. ft.6006 W 78th Terrace, Prairie Village, KS 66208
MLS# 2568575Listed by: REAL BROKER, LLC- New
 $519,990Active3 beds 3 baths1,836 sq. ft.
$519,990Active3 beds 3 baths1,836 sq. ft.2701 W 71st Street, Prairie Village, KS 66208
MLS# 2568719Listed by: PLATINUM REALTY LLC 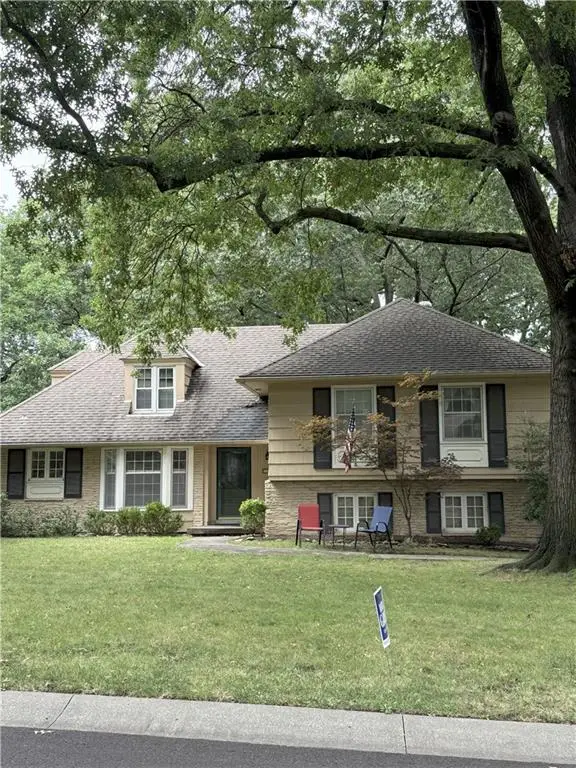 $425,000Pending4 beds 3 baths2,061 sq. ft.
$425,000Pending4 beds 3 baths2,061 sq. ft.4402 W 63rd Terrace, Prairie Village, KS 66208
MLS# 2568477Listed by: PARKWAY REAL ESTATE LLC- New
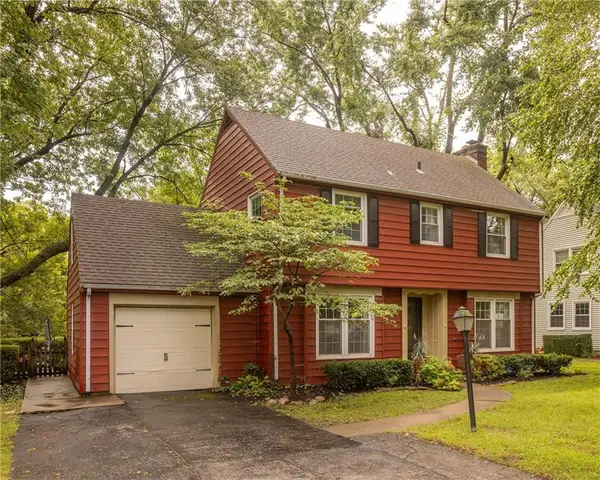 $550,000Active3 beds 3 baths2,876 sq. ft.
$550,000Active3 beds 3 baths2,876 sq. ft.2207 W 79th Terrace, Prairie Village, KS 66208
MLS# 2567831Listed by: PARKWAY REAL ESTATE LLC
