8124 Juniper Drive, Prairie Village, KS 66208
Local realty services provided by:ERA High Pointe Realty


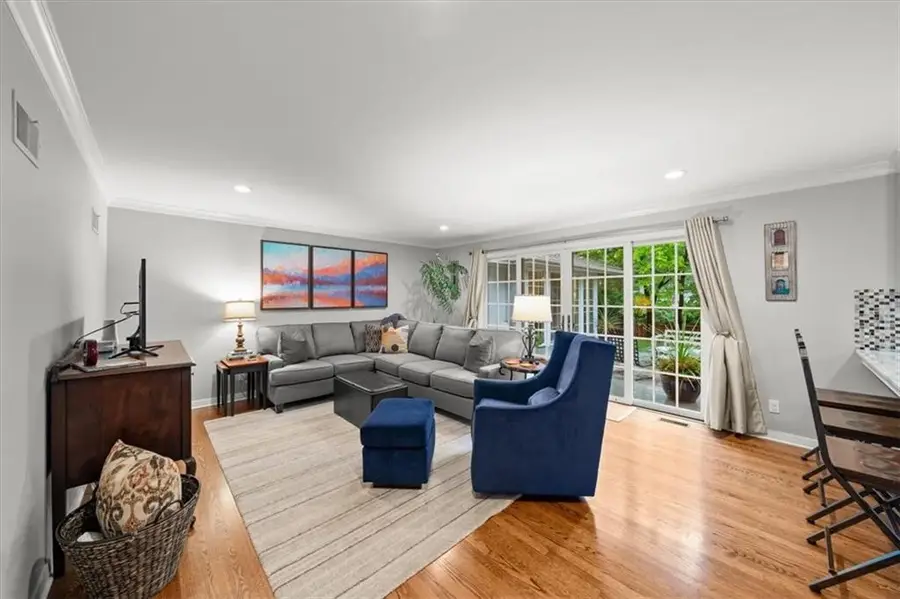
8124 Juniper Drive,Prairie Village, KS 66208
$815,000
- 4 Beds
- 4 Baths
- 3,464 sq. ft.
- Single family
- Pending
Listed by:jason pomeroy
Office:compass realty group
MLS#:2565958
Source:MOKS_HL
Price summary
- Price:$815,000
- Price per sq. ft.:$235.28
About this home
This beautifully updated ranch-style home sits on a spacious .34-acre lot in the highly regarded Corinth Hills neighborhood, short walking distance to Corinth shops and home to a newly rebuilt elementary school. As you enter, you'll be greeted by a floor plan that elegantly combines comfort with modern style. The living area is well-suited for both daily relaxation and entertaining guests. The kitchen shines with its sleek finishes and top-of-the-line appliances, perfect for those who love to cook. The home features an updated primary bedroom that offers a tranquil retreat filled with natural light, alongside an ensuite bathroom equipped with modern fixtures for a spa-like experience. Adding to the home's appeal is a large, finished basement, offering additional living space that can be tailored to your needs. Includes a large recreation room with wet bar, large laundry room, spacious bedroom and bathroom, and ample storage. The home sits on a flat lot with an expansive backyard that is perfect for outdoor activities, including gardening, play, or hosting summer barbecues. Don't miss the chance to explore this wonderful property.
Contact an agent
Home facts
- Year built:1958
- Listing Id #:2565958
- Added:7 day(s) ago
- Updated:August 09, 2025 at 12:43 AM
Rooms and interior
- Bedrooms:4
- Total bathrooms:4
- Full bathrooms:3
- Half bathrooms:1
- Living area:3,464 sq. ft.
Heating and cooling
- Cooling:Electric
- Heating:Forced Air Gas
Structure and exterior
- Roof:Composition
- Year built:1958
- Building area:3,464 sq. ft.
Schools
- High school:SM East
- Middle school:Indian Hills
- Elementary school:Tomahawk
Utilities
- Water:City/Public
- Sewer:Public Sewer
Finances and disclosures
- Price:$815,000
- Price per sq. ft.:$235.28
New listings near 8124 Juniper Drive
- Open Fri, 4am to 6pmNew
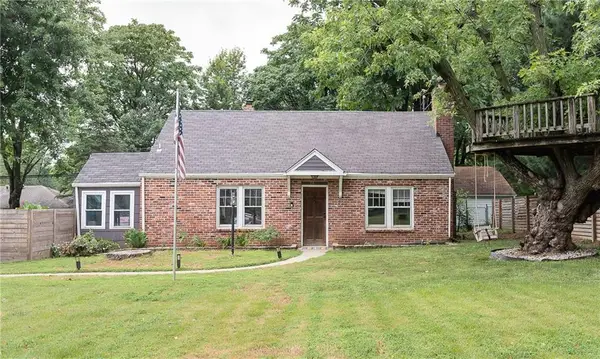 $399,000Active3 beds 2 baths1,323 sq. ft.
$399,000Active3 beds 2 baths1,323 sq. ft.7632 Reinhardt Drive, Prairie Village, KS 66208
MLS# 2567204Listed by: REECENICHOLS - COUNTRY CLUB PLAZA - New
 $325,000Active3 beds 2 baths1,544 sq. ft.
$325,000Active3 beds 2 baths1,544 sq. ft.6006 W 78th Terrace, Prairie Village, KS 66208
MLS# 2568575Listed by: REAL BROKER, LLC - New
 $519,990Active3 beds 3 baths1,836 sq. ft.
$519,990Active3 beds 3 baths1,836 sq. ft.2701 W 71st Street, Prairie Village, KS 66208
MLS# 2568719Listed by: PLATINUM REALTY LLC 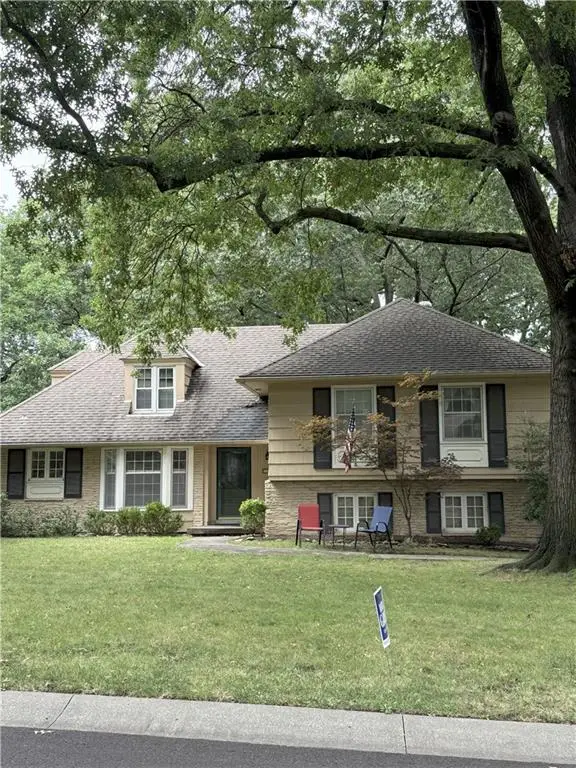 $425,000Pending4 beds 3 baths2,061 sq. ft.
$425,000Pending4 beds 3 baths2,061 sq. ft.4402 W 63rd Terrace, Prairie Village, KS 66208
MLS# 2568477Listed by: PARKWAY REAL ESTATE LLC- New
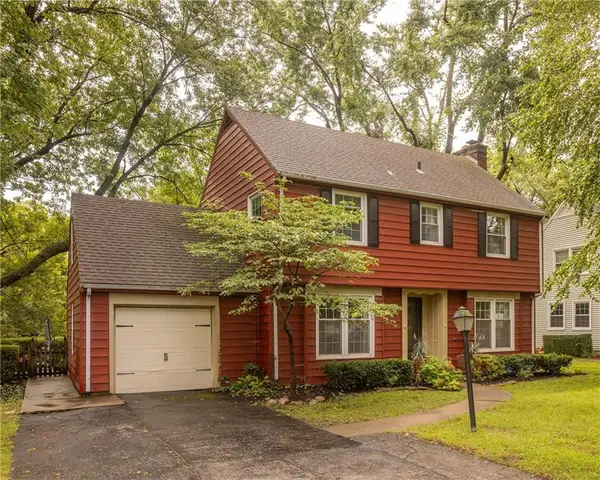 $550,000Active3 beds 3 baths2,876 sq. ft.
$550,000Active3 beds 3 baths2,876 sq. ft.2207 W 79th Terrace, Prairie Village, KS 66208
MLS# 2567831Listed by: PARKWAY REAL ESTATE LLC - New
 $473,900Active3 beds 3 baths1,550 sq. ft.
$473,900Active3 beds 3 baths1,550 sq. ft.7328 Booth Street, Prairie Village, KS 66208
MLS# 2568113Listed by: HOMESMART LEGACY - Open Sat, 12 to 2pm
 $769,500Active5 beds 3 baths2,855 sq. ft.
$769,500Active5 beds 3 baths2,855 sq. ft.6822 Granada Lane, Prairie Village, KS 66208
MLS# 2566730Listed by: KW KANSAS CITY METRO  $425,000Pending3 beds 2 baths1,933 sq. ft.
$425,000Pending3 beds 2 baths1,933 sq. ft.4601 W 70th Street, Prairie Village, KS 66208
MLS# 2564869Listed by: PLATINUM REALTY LLC- Open Sun, 1am to 3pmNew
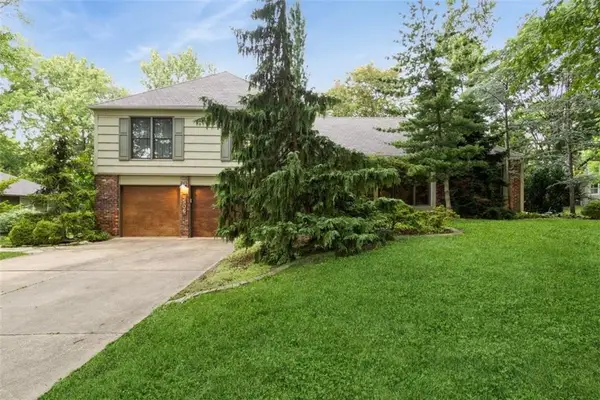 $625,000Active4 beds 3 baths2,302 sq. ft.
$625,000Active4 beds 3 baths2,302 sq. ft.4506 W 93rd Terrace, Prairie Village, KS 66207
MLS# 2567001Listed by: REECENICHOLS -THE VILLAGE - Open Sun, 1 to 3pmNew
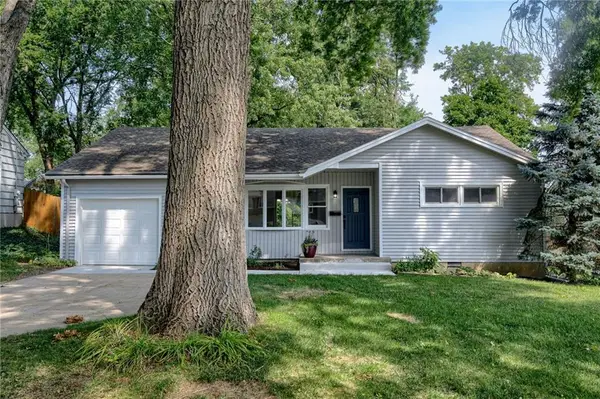 $425,000Active3 beds 2 baths1,335 sq. ft.
$425,000Active3 beds 2 baths1,335 sq. ft.4800 W 76 Street, Prairie Village, KS 66208
MLS# 2568069Listed by: PLATINUM REALTY LLC
