8728 Delmar Street, Prairie Village, KS 66207
Local realty services provided by:ERA McClain Brothers
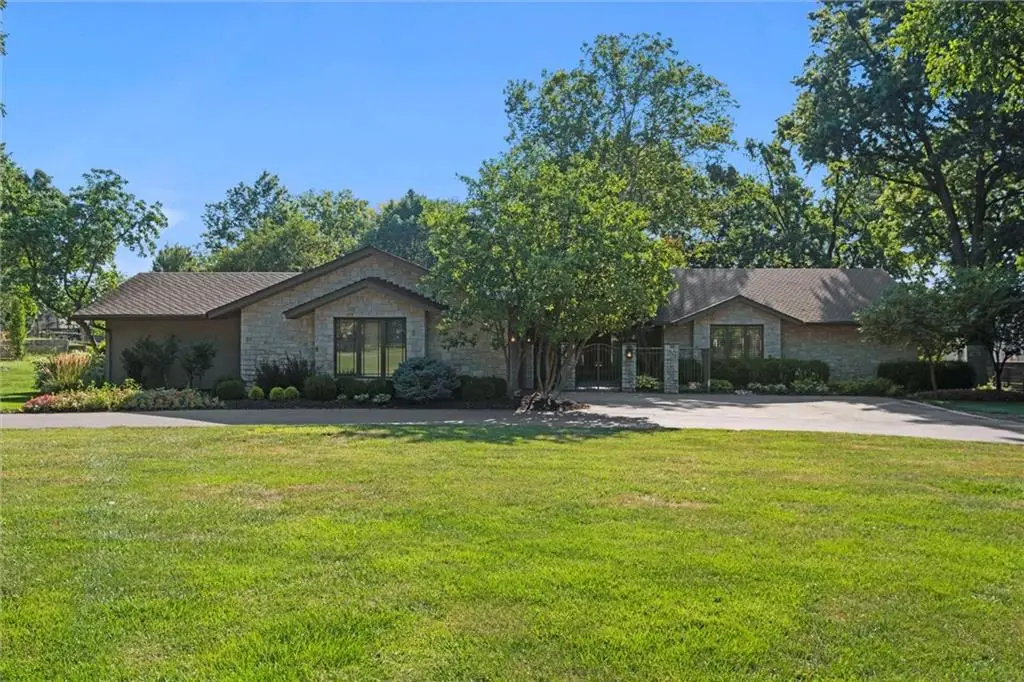
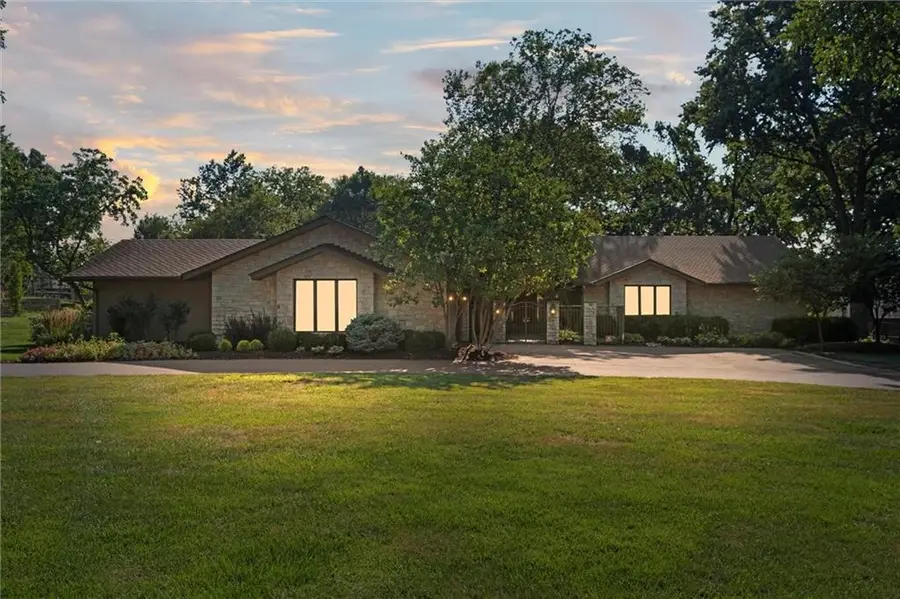

8728 Delmar Street,Prairie Village, KS 66207
$1,200,000
- 1 Beds
- 5 Baths
- 4,159 sq. ft.
- Single family
- Pending
Listed by:tami daniel
Office:reecenichols -the village
MLS#:2567216
Source:MOKS_HL
Price summary
- Price:$1,200,000
- Price per sq. ft.:$288.53
About this home
This exquisite ranch home, nestled in one of Prairie Village’s most sought-after yet tranquil neighborhoods, offers a refined and sophisticated living experience. Constructed with meticulous attention to detail, the owner has crafted a unique home that exudes timeless elegance.
Throughout the property, custom details are evident, showcasing the owner’s commitment to creating a personalized and distinctive living space. The kitchen is a chef’s paradise, featuring optimal flow, black granite countertops, and an elegant contrast of lighter wood cabinetry. It incorporates a French door refrigerator and a mini refrigerator, creating a seamless blend of culinary and storage spaces.
A butcher block kitchen island, equipped with a high-performance cooktop, harmoniously connects the kitchen to the informal dining area and a cozy TV or lounge room. The vaulted ceiling and skylights in the office/den, along with the expansive windows overlooking the serene backyard, provide ample natural light.
While this home uniquely accommodates a large primary bedroom, vaulted ceiling with exposed beams and large windows, it also features an en-suite bathroom with custom marble flooring, a separate shower, and a jacuzzi tub. Additionally, a grand custom walk-in closet ensures ample storage space. MLS states this home is 2 bedroom but it is actually 1 bedroom with 1 non-conforming bedroom with adjacent bathroom.
This home is ideal for empty nesters, individuals seeking to downsize, or anyone seeking a peaceful and tranquil lifestyle. With over 4,100 square feet of living space on the main level, it provides ample room for hosting holiday gatherings. Furthermore, the additional 2,000 square feet of unfinished space in the basement can be customized to accommodate an additional living quarter, aligning with the owner’s unique style and preferences.
Contact an agent
Home facts
- Year built:1968
- Listing Id #:2567216
- Added:8 day(s) ago
- Updated:August 08, 2025 at 11:44 PM
Rooms and interior
- Bedrooms:1
- Total bathrooms:5
- Full bathrooms:2
- Half bathrooms:3
- Living area:4,159 sq. ft.
Heating and cooling
- Cooling:Electric
Structure and exterior
- Roof:Shake
- Year built:1968
- Building area:4,159 sq. ft.
Schools
- High school:SM East
- Middle school:Indian Hills
- Elementary school:Briarwood
Utilities
- Water:City/Public
- Sewer:Public Sewer
Finances and disclosures
- Price:$1,200,000
- Price per sq. ft.:$288.53
New listings near 8728 Delmar Street
- New
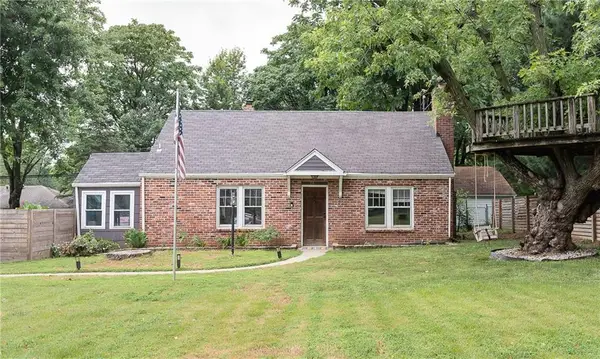 $399,000Active3 beds 2 baths1,323 sq. ft.
$399,000Active3 beds 2 baths1,323 sq. ft.7632 Reinhardt Drive, Prairie Village, KS 66208
MLS# 2567204Listed by: REECENICHOLS - COUNTRY CLUB PLAZA - New
 $325,000Active3 beds 2 baths1,544 sq. ft.
$325,000Active3 beds 2 baths1,544 sq. ft.6006 W 78th Terrace, Prairie Village, KS 66208
MLS# 2568575Listed by: REAL BROKER, LLC - New
 $519,990Active3 beds 3 baths1,836 sq. ft.
$519,990Active3 beds 3 baths1,836 sq. ft.2701 W 71st Street, Prairie Village, KS 66208
MLS# 2568719Listed by: PLATINUM REALTY LLC 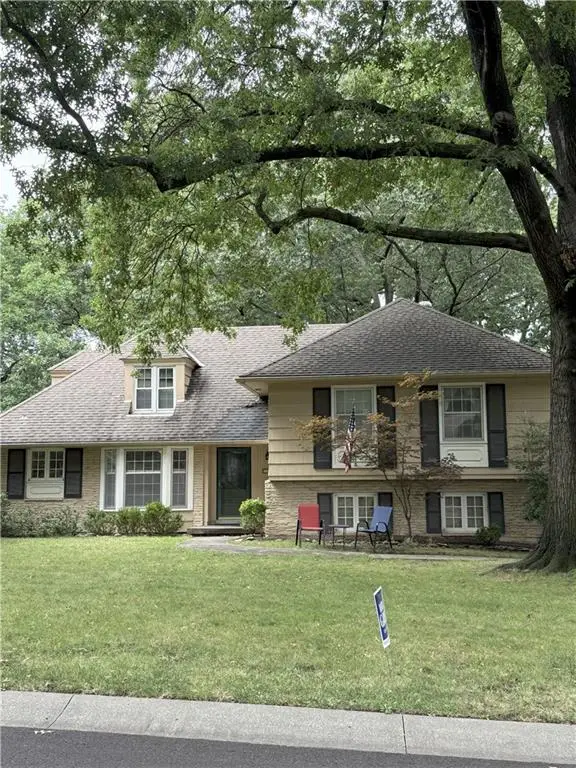 $425,000Pending4 beds 3 baths2,061 sq. ft.
$425,000Pending4 beds 3 baths2,061 sq. ft.4402 W 63rd Terrace, Prairie Village, KS 66208
MLS# 2568477Listed by: PARKWAY REAL ESTATE LLC- New
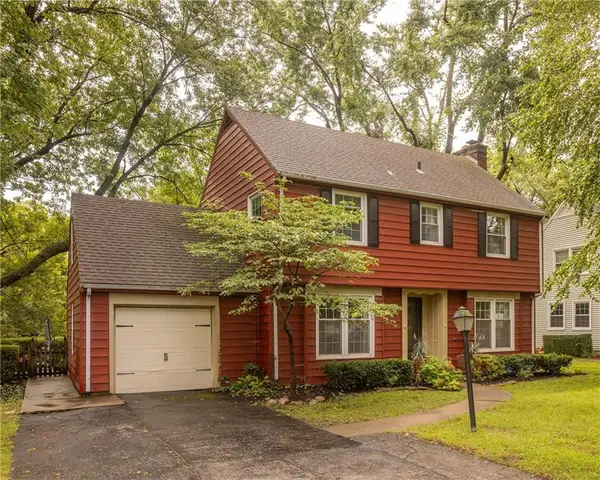 $550,000Active3 beds 3 baths2,876 sq. ft.
$550,000Active3 beds 3 baths2,876 sq. ft.2207 W 79th Terrace, Prairie Village, KS 66208
MLS# 2567831Listed by: PARKWAY REAL ESTATE LLC - New
 $473,900Active3 beds 3 baths1,550 sq. ft.
$473,900Active3 beds 3 baths1,550 sq. ft.7328 Booth Street, Prairie Village, KS 66208
MLS# 2568113Listed by: HOMESMART LEGACY - Open Sat, 12 to 2pm
 $769,500Active5 beds 3 baths2,855 sq. ft.
$769,500Active5 beds 3 baths2,855 sq. ft.6822 Granada Lane, Prairie Village, KS 66208
MLS# 2566730Listed by: KW KANSAS CITY METRO  $425,000Pending3 beds 2 baths1,933 sq. ft.
$425,000Pending3 beds 2 baths1,933 sq. ft.4601 W 70th Street, Prairie Village, KS 66208
MLS# 2564869Listed by: PLATINUM REALTY LLC- Open Sun, 1am to 3pmNew
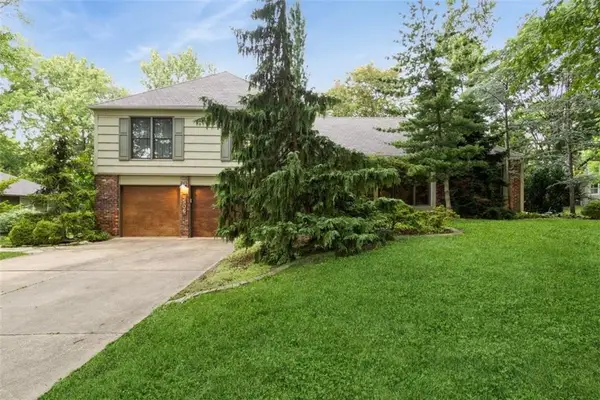 $625,000Active4 beds 3 baths2,302 sq. ft.
$625,000Active4 beds 3 baths2,302 sq. ft.4506 W 93rd Terrace, Prairie Village, KS 66207
MLS# 2567001Listed by: REECENICHOLS -THE VILLAGE - Open Sun, 1 to 3pmNew
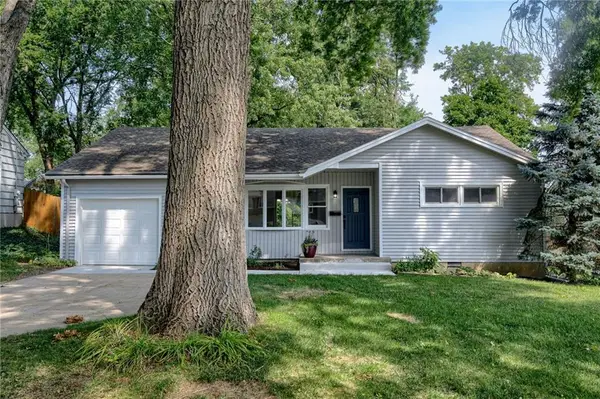 $425,000Active3 beds 2 baths1,335 sq. ft.
$425,000Active3 beds 2 baths1,335 sq. ft.4800 W 76 Street, Prairie Village, KS 66208
MLS# 2568069Listed by: PLATINUM REALTY LLC
