8821 Birch Lane, Prairie Village, KS 66207
Local realty services provided by:ERA McClain Brothers
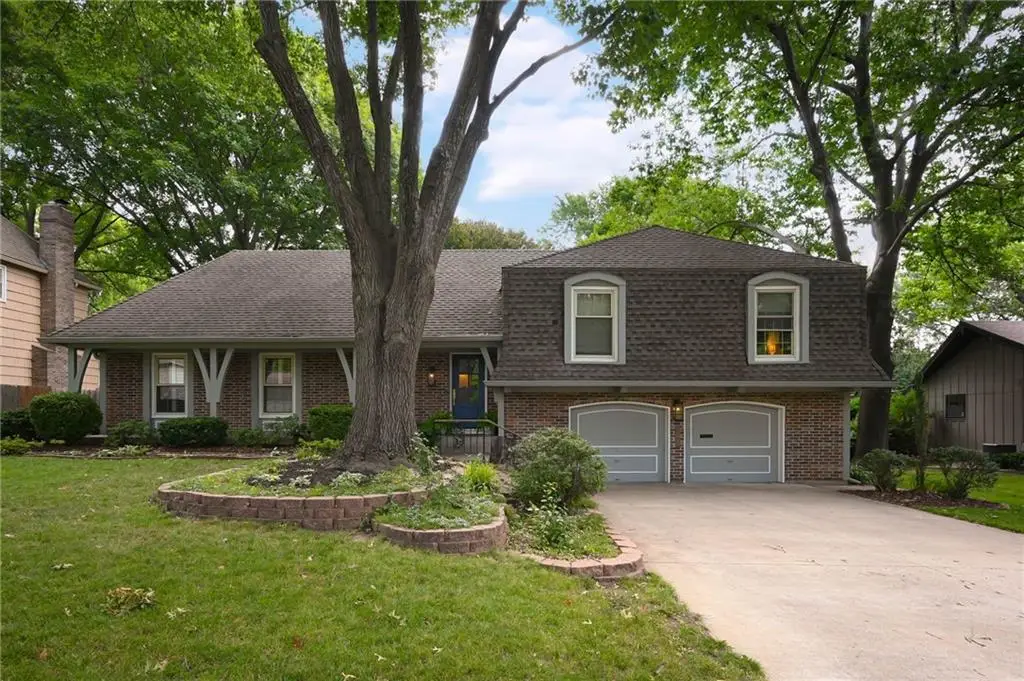
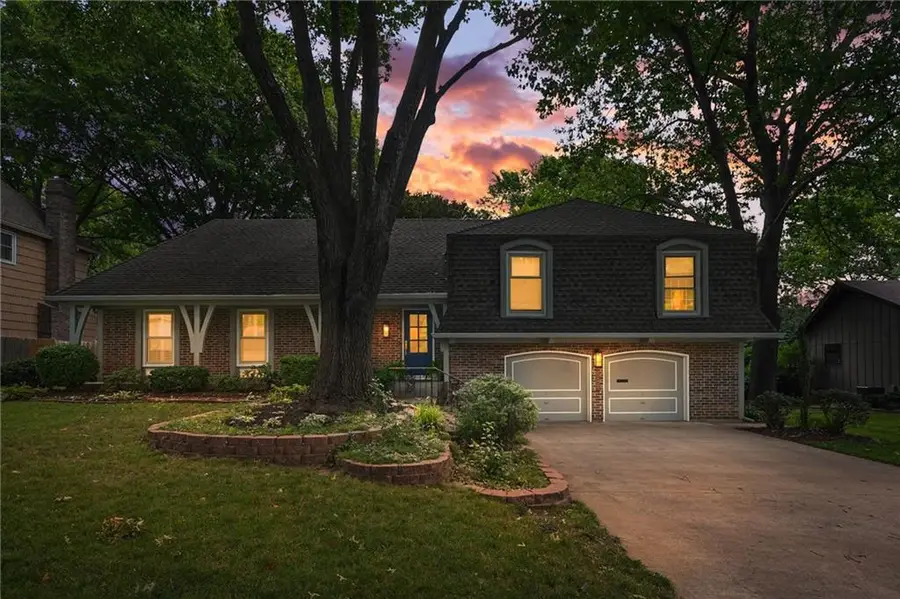
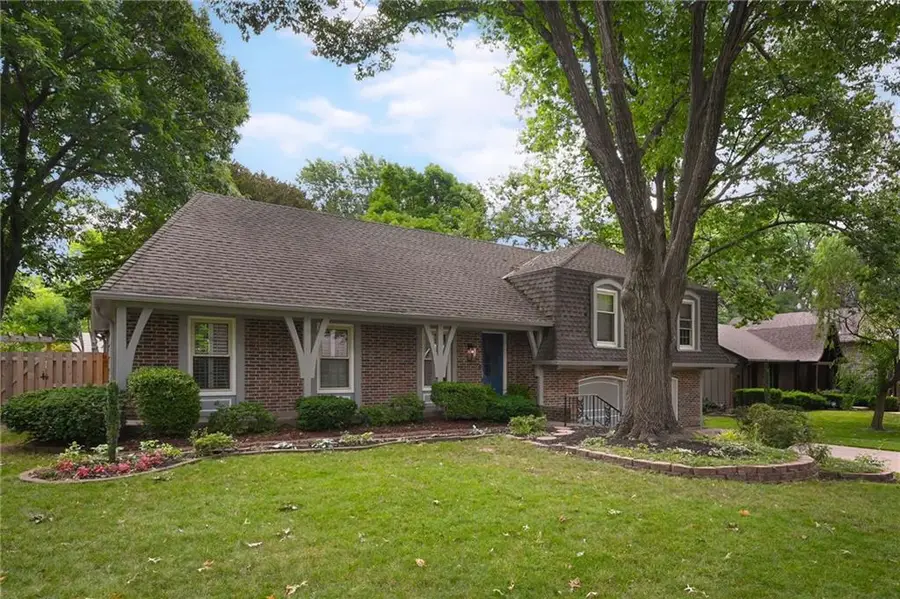
Listed by:lindsey pryor
Office:compass realty group
MLS#:2557799
Source:MOKS_HL
Price summary
- Price:$625,000
- Price per sq. ft.:$293.15
About this home
Step into this beautifully updated 4-bedroom, 2.5 bathroom home in the heart of Prairie Village, where every corner is filled with character, light, and thoughtful design. From the moment you arrive, you’ll be drawn in by the inviting curb appeal and the blend of timeless charm and modern touches throughout.
Inside, the home shines with natural light pouring through large windows, highlighting refinished hardwood floors and fresh, neutral paint that creates a bright and airy feel. The gorgeous renovated kitchen steals the show, featuring updated cabinetry, stainless steel appliances, designer lighting, and an open, functional layout perfect for both everyday life and entertaining.
Each room has been carefully curated to offer a warm, comfortable feel while maintaining a clean, modern aesthetic. The unfinished attic space attached to the fourth bedroom offers endless possibilities—add a larger primary suite, a studio, office or playroom to truly make the home your own.
Outside, enjoy lush greenery and a private backyard oasis, complete with a beautiful backyard shed for storage. Every photo tells the story of a home that’s been lovingly updated and ready for its next chapter. This Prairie Village gem won’t last long—come see it for yourself!
Contact an agent
Home facts
- Year built:1968
- Listing Id #:2557799
- Added:48 day(s) ago
- Updated:July 17, 2025 at 06:41 PM
Rooms and interior
- Bedrooms:4
- Total bathrooms:3
- Full bathrooms:2
- Half bathrooms:1
- Living area:2,132 sq. ft.
Heating and cooling
- Cooling:Electric
- Heating:Forced Air Gas
Structure and exterior
- Roof:Composition
- Year built:1968
- Building area:2,132 sq. ft.
Schools
- High school:SM East
- Middle school:Indian Hills
- Elementary school:Briarwood
Utilities
- Water:City/Public
- Sewer:Public Sewer
Finances and disclosures
- Price:$625,000
- Price per sq. ft.:$293.15
New listings near 8821 Birch Lane
- New
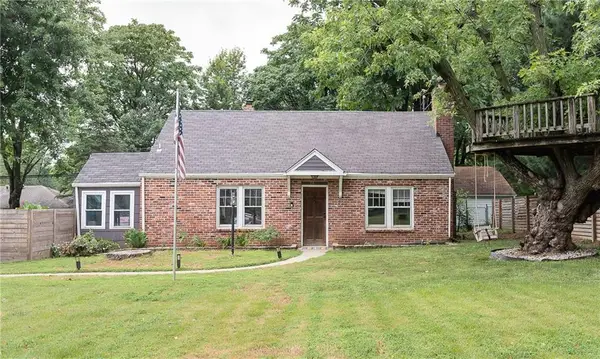 $399,000Active3 beds 2 baths1,323 sq. ft.
$399,000Active3 beds 2 baths1,323 sq. ft.7632 Reinhardt Drive, Prairie Village, KS 66208
MLS# 2567204Listed by: REECENICHOLS - COUNTRY CLUB PLAZA - New
 $325,000Active3 beds 2 baths1,544 sq. ft.
$325,000Active3 beds 2 baths1,544 sq. ft.6006 W 78th Terrace, Prairie Village, KS 66208
MLS# 2568575Listed by: REAL BROKER, LLC - New
 $519,990Active3 beds 3 baths1,836 sq. ft.
$519,990Active3 beds 3 baths1,836 sq. ft.2701 W 71st Street, Prairie Village, KS 66208
MLS# 2568719Listed by: PLATINUM REALTY LLC 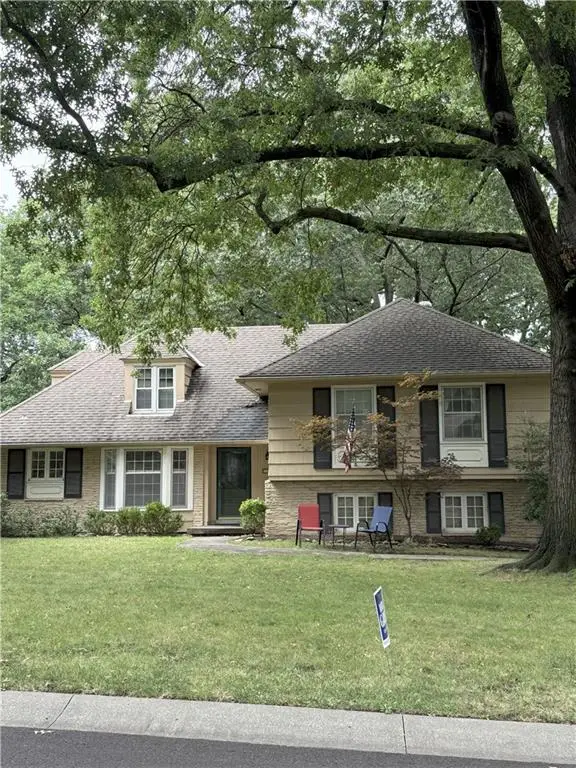 $425,000Pending4 beds 3 baths2,061 sq. ft.
$425,000Pending4 beds 3 baths2,061 sq. ft.4402 W 63rd Terrace, Prairie Village, KS 66208
MLS# 2568477Listed by: PARKWAY REAL ESTATE LLC- New
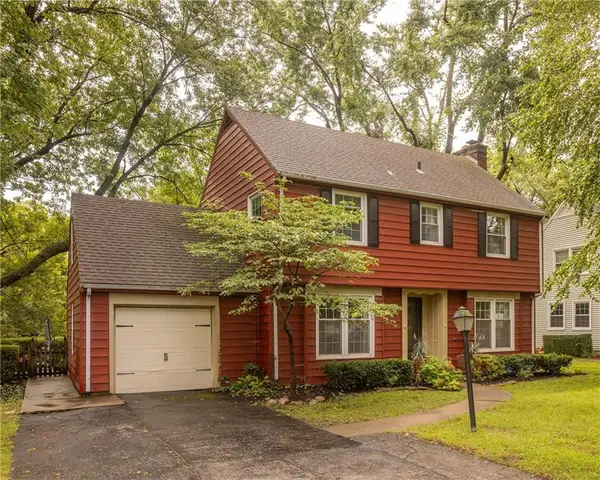 $550,000Active3 beds 3 baths2,876 sq. ft.
$550,000Active3 beds 3 baths2,876 sq. ft.2207 W 79th Terrace, Prairie Village, KS 66208
MLS# 2567831Listed by: PARKWAY REAL ESTATE LLC - New
 $473,900Active3 beds 3 baths1,550 sq. ft.
$473,900Active3 beds 3 baths1,550 sq. ft.7328 Booth Street, Prairie Village, KS 66208
MLS# 2568113Listed by: HOMESMART LEGACY - Open Sat, 12 to 2pm
 $769,500Active5 beds 3 baths2,855 sq. ft.
$769,500Active5 beds 3 baths2,855 sq. ft.6822 Granada Lane, Prairie Village, KS 66208
MLS# 2566730Listed by: KW KANSAS CITY METRO  $425,000Pending3 beds 2 baths1,933 sq. ft.
$425,000Pending3 beds 2 baths1,933 sq. ft.4601 W 70th Street, Prairie Village, KS 66208
MLS# 2564869Listed by: PLATINUM REALTY LLC- Open Sun, 1am to 3pmNew
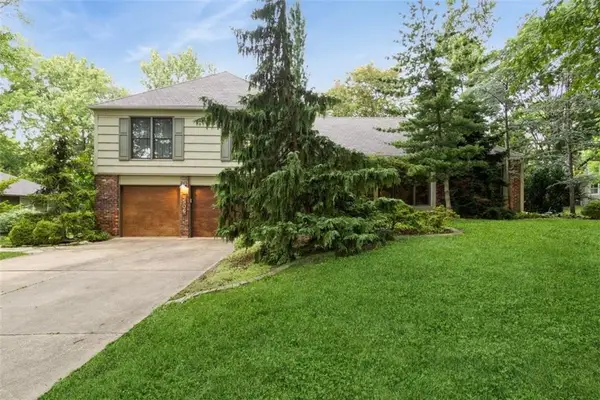 $625,000Active4 beds 3 baths2,302 sq. ft.
$625,000Active4 beds 3 baths2,302 sq. ft.4506 W 93rd Terrace, Prairie Village, KS 66207
MLS# 2567001Listed by: REECENICHOLS -THE VILLAGE - Open Sun, 1 to 3pmNew
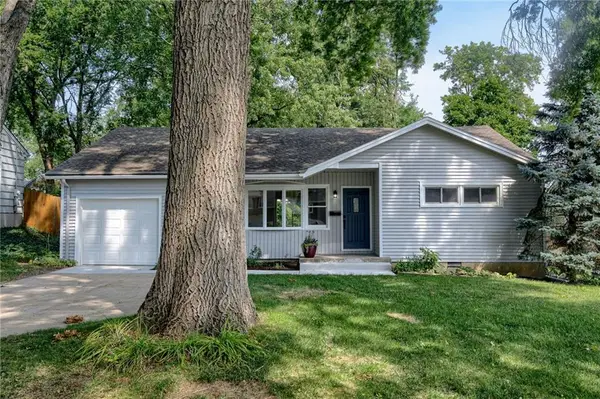 $425,000Active3 beds 2 baths1,335 sq. ft.
$425,000Active3 beds 2 baths1,335 sq. ft.4800 W 76 Street, Prairie Village, KS 66208
MLS# 2568069Listed by: PLATINUM REALTY LLC
