8900 Linden Drive, Prairie Village, KS 66207
Local realty services provided by:ERA McClain Brothers
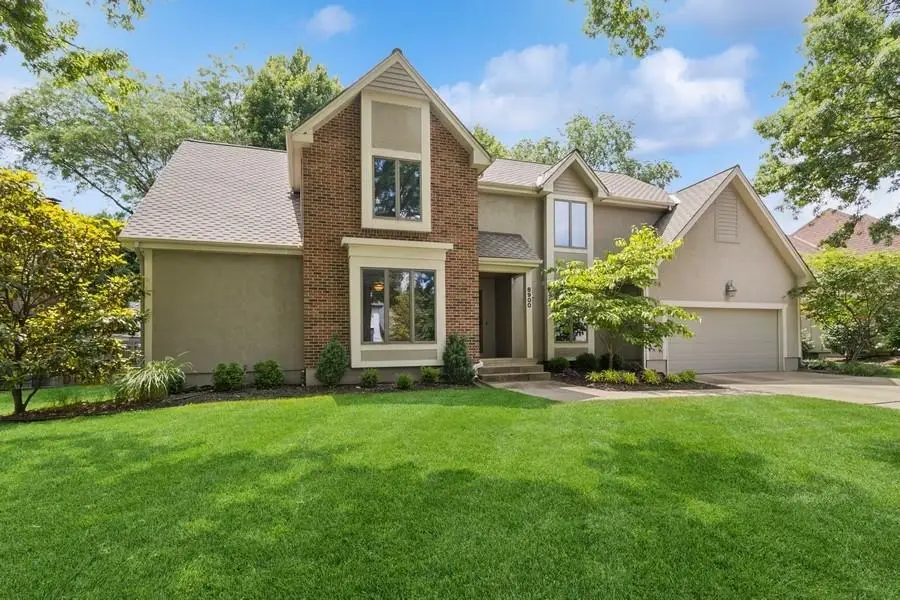
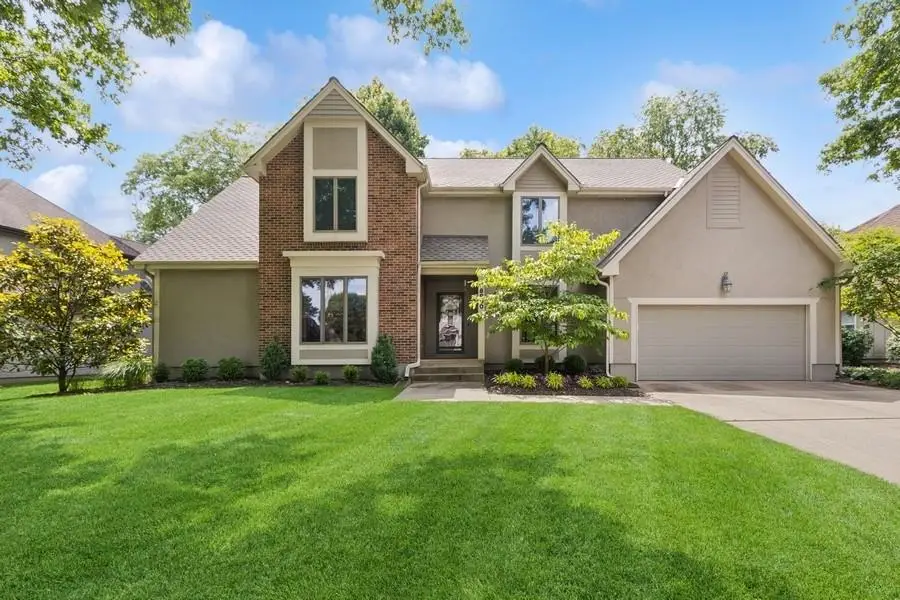
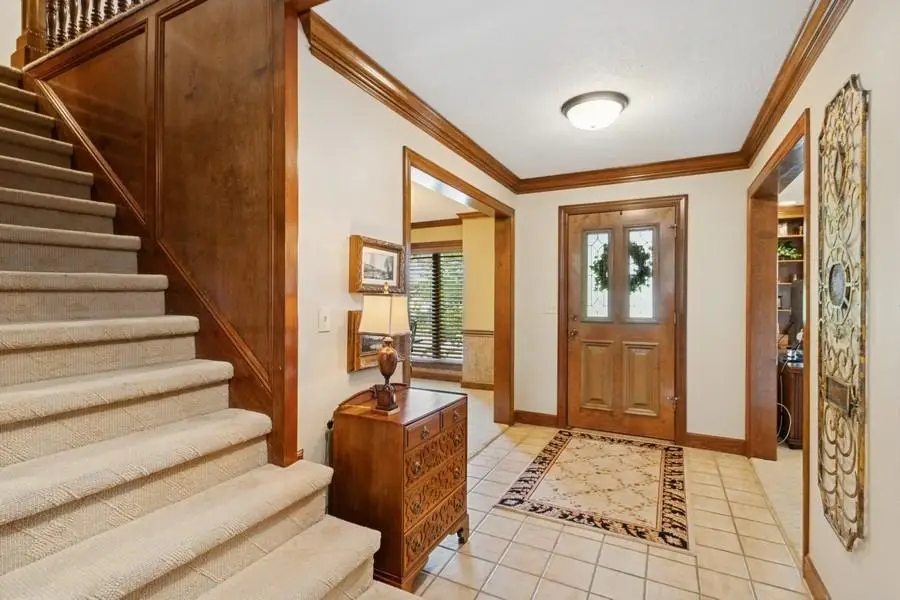
8900 Linden Drive,Prairie Village, KS 66207
$850,000
- 4 Beds
- 5 Baths
- 3,320 sq. ft.
- Single family
- Pending
Listed by:nancy stark
Office:reecenichols -the village
MLS#:2555303
Source:MOKS_HL
Price summary
- Price:$850,000
- Price per sq. ft.:$256.02
About this home
Exceptionally well-built and maintained 1 owner home in West Riding. You will be welcomed by a classic floor plan and the
room sizes are all generous. Front hall has a den to the left and a formal dining room to the right. But, look straight ahead and you will find a very large vaulted family room with the most gorgeous floor to ceiling wood paneling. The beautifully patterned brick fireplace and the wet bar make this room completely inviting. Adjacent is a bright kitchen and breakfast
room with good storage and newer appliances. A great center island will bring out the chef in you. Doors from the breakfast room step out to a patio and nice flat back yard. Just beyond the kitchen is a convenient first floor laundry and ½ bath. On the opposite end of the first floor there is a spacious primary suite with double vanities and walk in closet. Three very nice bedrooms upstairs with 2 full baths. 2nd floor family room is a great gathering spot, too. The large, dry basement is the entire footprint of the house and offers multiple opportunities for another family room, bedroom, bath, exercise, storage – there is room for all of it. A word about location. This lovely home and neighborhood give you walkable access to Franklin Park and Meadowbrook Park. Just blocks away from Briarwood Elementary and the Corinth Shops where you can find everything from the practical to the charming boutiques and restaurants. This solidly built J.D. Spears home is ready for its’ next chapter Don’t miss this one!
Contact an agent
Home facts
- Year built:1986
- Listing Id #:2555303
- Added:63 day(s) ago
- Updated:July 23, 2025 at 03:40 PM
Rooms and interior
- Bedrooms:4
- Total bathrooms:5
- Full bathrooms:3
- Half bathrooms:2
- Living area:3,320 sq. ft.
Heating and cooling
- Cooling:Electric
- Heating:Forced Air Gas
Structure and exterior
- Roof:Composition
- Year built:1986
- Building area:3,320 sq. ft.
Schools
- Elementary school:Briarwood
Utilities
- Water:City/Public - Verify
- Sewer:Public Sewer
Finances and disclosures
- Price:$850,000
- Price per sq. ft.:$256.02
New listings near 8900 Linden Drive
- Open Fri, 4am to 6pmNew
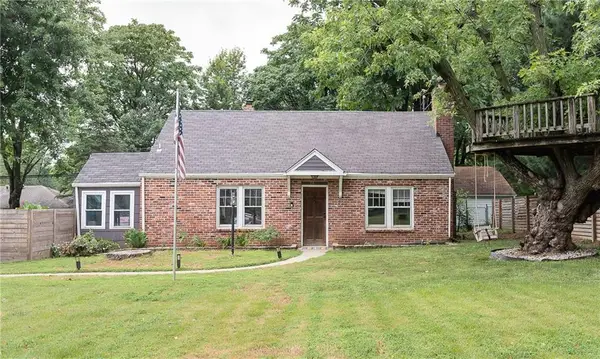 $399,000Active3 beds 2 baths1,323 sq. ft.
$399,000Active3 beds 2 baths1,323 sq. ft.7632 Reinhardt Drive, Prairie Village, KS 66208
MLS# 2567204Listed by: REECENICHOLS - COUNTRY CLUB PLAZA - New
 $325,000Active3 beds 2 baths1,544 sq. ft.
$325,000Active3 beds 2 baths1,544 sq. ft.6006 W 78th Terrace, Prairie Village, KS 66208
MLS# 2568575Listed by: REAL BROKER, LLC - New
 $519,990Active3 beds 3 baths1,836 sq. ft.
$519,990Active3 beds 3 baths1,836 sq. ft.2701 W 71st Street, Prairie Village, KS 66208
MLS# 2568719Listed by: PLATINUM REALTY LLC 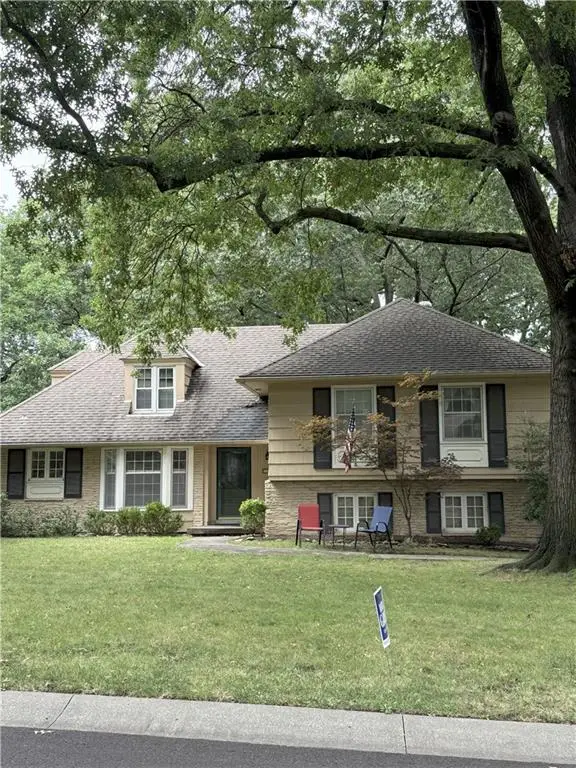 $425,000Pending4 beds 3 baths2,061 sq. ft.
$425,000Pending4 beds 3 baths2,061 sq. ft.4402 W 63rd Terrace, Prairie Village, KS 66208
MLS# 2568477Listed by: PARKWAY REAL ESTATE LLC- New
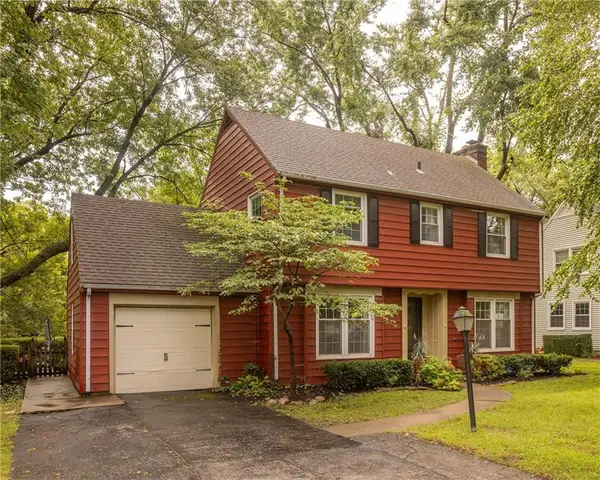 $550,000Active3 beds 3 baths2,876 sq. ft.
$550,000Active3 beds 3 baths2,876 sq. ft.2207 W 79th Terrace, Prairie Village, KS 66208
MLS# 2567831Listed by: PARKWAY REAL ESTATE LLC - New
 $473,900Active3 beds 3 baths1,550 sq. ft.
$473,900Active3 beds 3 baths1,550 sq. ft.7328 Booth Street, Prairie Village, KS 66208
MLS# 2568113Listed by: HOMESMART LEGACY - Open Sat, 12 to 2pm
 $769,500Active5 beds 3 baths2,855 sq. ft.
$769,500Active5 beds 3 baths2,855 sq. ft.6822 Granada Lane, Prairie Village, KS 66208
MLS# 2566730Listed by: KW KANSAS CITY METRO  $425,000Pending3 beds 2 baths1,933 sq. ft.
$425,000Pending3 beds 2 baths1,933 sq. ft.4601 W 70th Street, Prairie Village, KS 66208
MLS# 2564869Listed by: PLATINUM REALTY LLC- Open Sun, 1am to 3pmNew
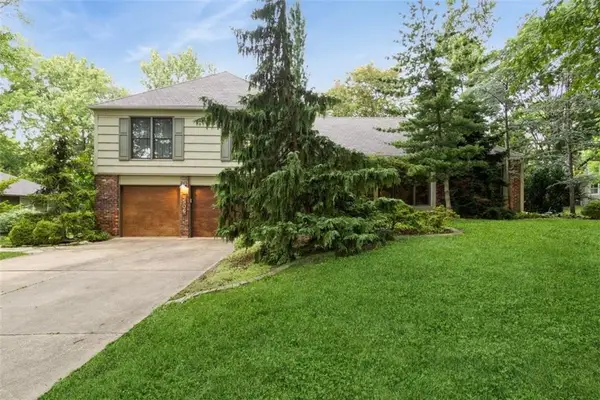 $625,000Active4 beds 3 baths2,302 sq. ft.
$625,000Active4 beds 3 baths2,302 sq. ft.4506 W 93rd Terrace, Prairie Village, KS 66207
MLS# 2567001Listed by: REECENICHOLS -THE VILLAGE - Open Sun, 1 to 3pmNew
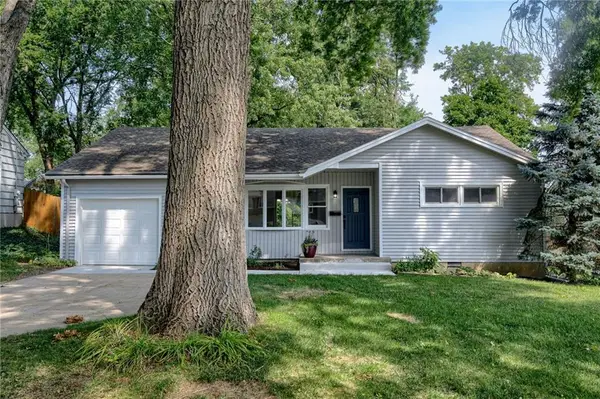 $425,000Active3 beds 2 baths1,335 sq. ft.
$425,000Active3 beds 2 baths1,335 sq. ft.4800 W 76 Street, Prairie Village, KS 66208
MLS# 2568069Listed by: PLATINUM REALTY LLC
