9317 Catalina Street, Prairie Village, KS 66207
Local realty services provided by:ERA McClain Brothers
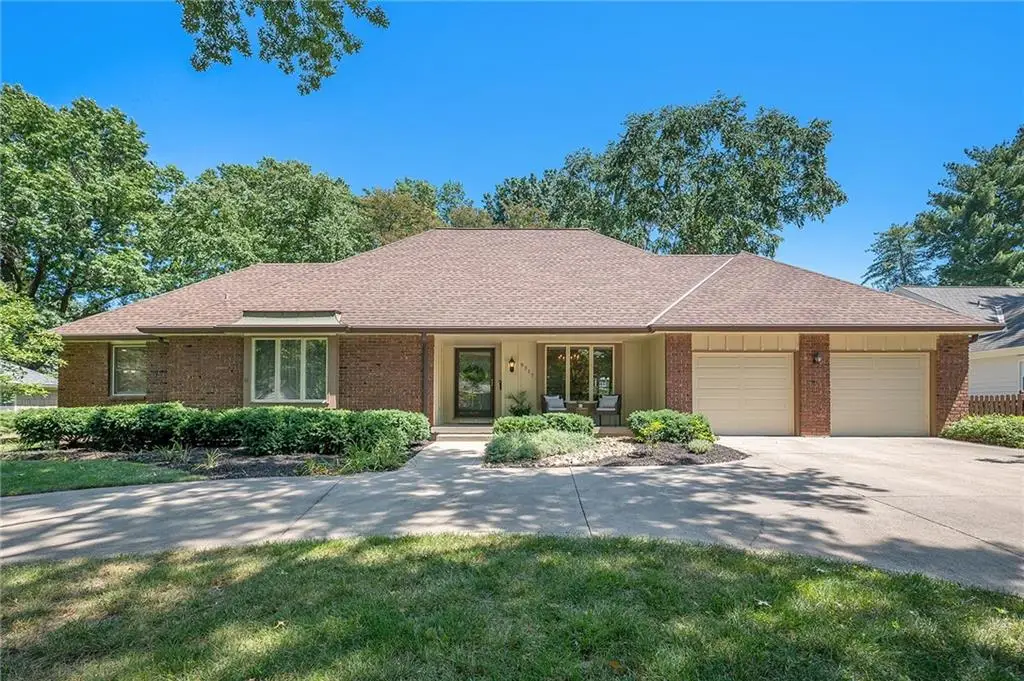
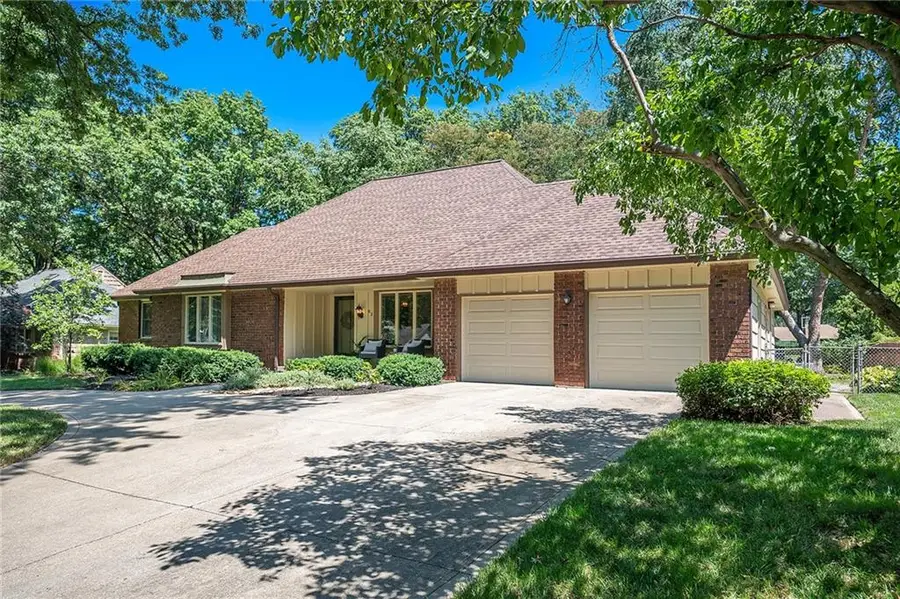

9317 Catalina Street,Prairie Village, KS 66207
$699,000
- 4 Beds
- 4 Baths
- 3,418 sq. ft.
- Single family
- Pending
Listed by:melissa hills
Office:hills real estate
MLS#:2566927
Source:MOKS_HL
Price summary
- Price:$699,000
- Price per sq. ft.:$204.51
- Monthly HOA dues:$7.08
About this home
Fantastic 1.5 story home on a quiet cul-de-sac in the highly desirable Kenilworth subdivision. With 4 bedrooms, 3.5 bathrooms, and over 3,400 finished square feet, this home sits on a generous 15,343 sq ft lot with a circle driveway. The main floor offers an ideal layout with great flow and several distinct living spaces. Enjoy an eat-in kitchen plus separate dining room, a large living room, and a large main floor office that opens to a 3-season sunroom, creating the perfect space for work or relaxation. The kitchen includes great storage, SS double oven, a built-in desk area, and connects to main-level laundry room with half bath. The primary suite is located on the main level with a generous bathroom plus two separate closets. Additional bedroom and full bath conveniently located on the main level as well. Upstairs, you'll find two more bedrooms and another full bathroom, offering privacy and flexibility for family or guests. The finished basement adds even more living space for a second family room, playroom, or gym. Beautiful home with a thoughtful layout, and tons of potential to make it your own. Don’t miss the sport court in the back. Awesome Prairie Village location with great walkability, close to Meadowbrook and Franklin parks, Cure of Ars School, Ranch Mart Shopping and everything the area has to offer!
Contact an agent
Home facts
- Year built:1965
- Listing Id #:2566927
- Added:6 day(s) ago
- Updated:August 10, 2025 at 11:44 PM
Rooms and interior
- Bedrooms:4
- Total bathrooms:4
- Full bathrooms:3
- Half bathrooms:1
- Living area:3,418 sq. ft.
Heating and cooling
- Cooling:Electric
- Heating:Forced Air Gas
Structure and exterior
- Roof:Composition
- Year built:1965
- Building area:3,418 sq. ft.
Schools
- High school:SM East
- Middle school:Indian Hills
- Elementary school:Trailwood
Utilities
- Water:City/Public
- Sewer:Public Sewer
Finances and disclosures
- Price:$699,000
- Price per sq. ft.:$204.51
New listings near 9317 Catalina Street
- New
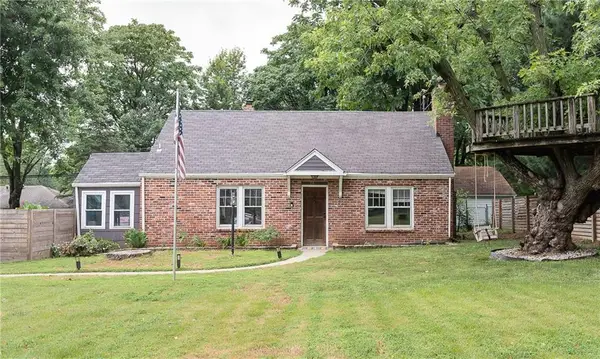 $399,000Active3 beds 2 baths1,323 sq. ft.
$399,000Active3 beds 2 baths1,323 sq. ft.7632 Reinhardt Drive, Prairie Village, KS 66208
MLS# 2567204Listed by: REECENICHOLS - COUNTRY CLUB PLAZA - New
 $325,000Active3 beds 2 baths1,544 sq. ft.
$325,000Active3 beds 2 baths1,544 sq. ft.6006 W 78th Terrace, Prairie Village, KS 66208
MLS# 2568575Listed by: REAL BROKER, LLC - New
 $519,990Active3 beds 3 baths1,836 sq. ft.
$519,990Active3 beds 3 baths1,836 sq. ft.2701 W 71st Street, Prairie Village, KS 66208
MLS# 2568719Listed by: PLATINUM REALTY LLC 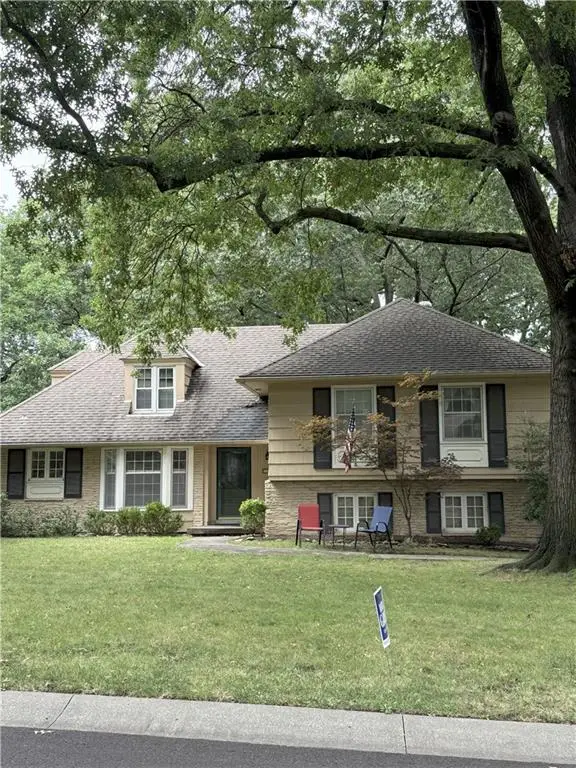 $425,000Pending4 beds 3 baths2,061 sq. ft.
$425,000Pending4 beds 3 baths2,061 sq. ft.4402 W 63rd Terrace, Prairie Village, KS 66208
MLS# 2568477Listed by: PARKWAY REAL ESTATE LLC- New
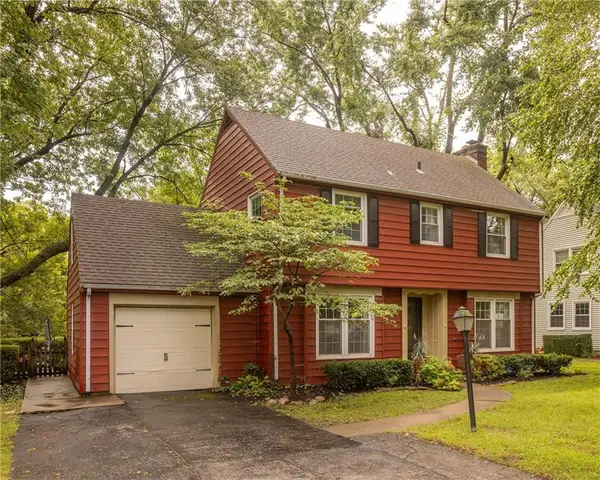 $550,000Active3 beds 3 baths2,876 sq. ft.
$550,000Active3 beds 3 baths2,876 sq. ft.2207 W 79th Terrace, Prairie Village, KS 66208
MLS# 2567831Listed by: PARKWAY REAL ESTATE LLC - New
 $473,900Active3 beds 3 baths1,550 sq. ft.
$473,900Active3 beds 3 baths1,550 sq. ft.7328 Booth Street, Prairie Village, KS 66208
MLS# 2568113Listed by: HOMESMART LEGACY - Open Sat, 12 to 2pm
 $769,500Active5 beds 3 baths2,855 sq. ft.
$769,500Active5 beds 3 baths2,855 sq. ft.6822 Granada Lane, Prairie Village, KS 66208
MLS# 2566730Listed by: KW KANSAS CITY METRO  $425,000Pending3 beds 2 baths1,933 sq. ft.
$425,000Pending3 beds 2 baths1,933 sq. ft.4601 W 70th Street, Prairie Village, KS 66208
MLS# 2564869Listed by: PLATINUM REALTY LLC- Open Sun, 1am to 3pmNew
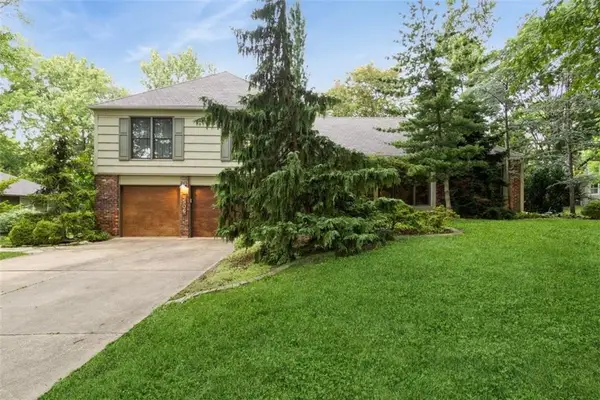 $625,000Active4 beds 3 baths2,302 sq. ft.
$625,000Active4 beds 3 baths2,302 sq. ft.4506 W 93rd Terrace, Prairie Village, KS 66207
MLS# 2567001Listed by: REECENICHOLS -THE VILLAGE - Open Sun, 1 to 3pmNew
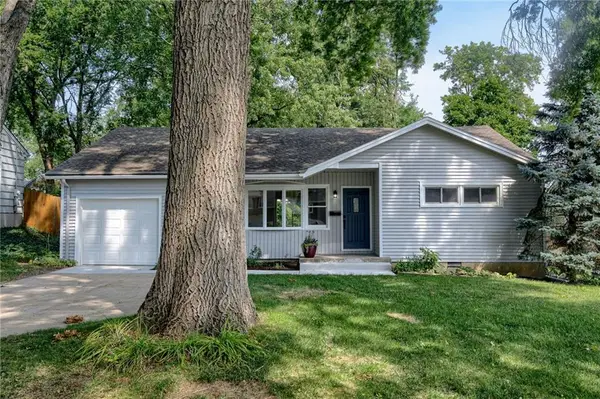 $425,000Active3 beds 2 baths1,335 sq. ft.
$425,000Active3 beds 2 baths1,335 sq. ft.4800 W 76 Street, Prairie Village, KS 66208
MLS# 2568069Listed by: PLATINUM REALTY LLC
