215 Prairie Terrace, Princeton, KS 66078
Local realty services provided by:ERA McClain Brothers
215 Prairie Terrace,Princeton, KS 66078
- 3 Beds
- 3 Baths
- - sq. ft.
- Single family
- Sold
Listed by:teresa pearson
Office:kw diamond partners
MLS#:2568062
Source:MOKS_HL
Sorry, we are unable to map this address
Price summary
- Price:
About this home
Welcome home to 215 Prairie Terrace — a thoughtfully designed, move-in ready home that blends open-concept living with practical everyday comforts. The heart of the home is the open living/dining/kitchen area — perfect for gatherings. The main-level master bedroom is generously sized and includes a full bathroom and walk in closet while the main level also includes laundry for true convenience. Additional bedroom and full bath round out the main level of the home.
Downstairs, the walk-out basement expands your living space with a family room that walks out to a large patio — ideal for barbecues and outdoor gatherings. The basement also has a convenient half bath. Step outside to a large deck overlooking a deep rear green space that will remain undeveloped, providing long-term privacy and a peaceful view. A two-car garage finishes the package.
Perfect for commuters: roughly 6 miles to I-35 for an easy drive to the Kansas City area or Emporia. Don’t miss this combination of location, functional layout, and outdoor space.
Contact an agent
Home facts
- Year built:2003
- Listing ID #:2568062
- Added:38 day(s) ago
- Updated:October 16, 2025 at 08:48 PM
Rooms and interior
- Bedrooms:3
- Total bathrooms:3
- Full bathrooms:2
- Half bathrooms:1
Heating and cooling
- Cooling:Electric
- Heating:Natural Gas
Structure and exterior
- Roof:Composition
- Year built:2003
Utilities
- Water:City/Public
- Sewer:Public Sewer
Finances and disclosures
- Price:
New listings near 215 Prairie Terrace
- New
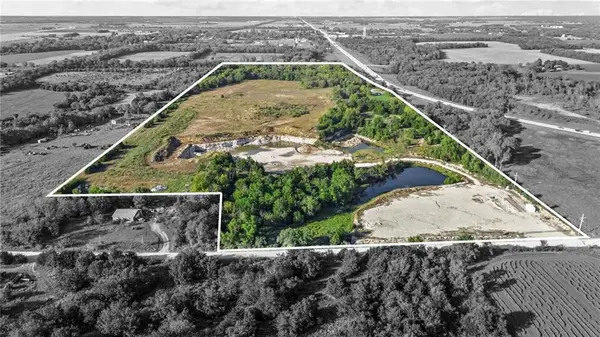 $749,000Active0 Acres
$749,000Active0 Acres1252 Highway 59 Highway, Princeton, KS 66078
MLS# 2579980Listed by: RE/MAX CONNECTIONS  $749,000Active3 beds 1 baths1,545 sq. ft.
$749,000Active3 beds 1 baths1,545 sq. ft.1252 Us 59 Hwy, Princeton, KS 66078-9083
MLS# 241653Listed by: RE/MAX CONNECTIONS $410,000Active4 beds 2 baths2,636 sq. ft.
$410,000Active4 beds 2 baths2,636 sq. ft.3697 Haskell Terr, Princeton, KS 66078
MLS# 241597Listed by: KIRK & COBB, INC.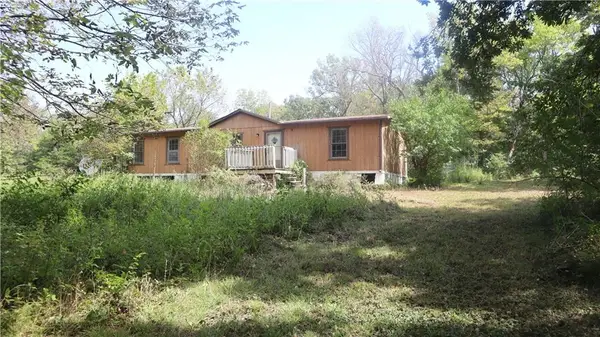 $214,999Pending3 beds 2 baths1,400 sq. ft.
$214,999Pending3 beds 2 baths1,400 sq. ft.1464 Montana Road, Princeton, KS 66078
MLS# 2575588Listed by: THE KANSAS PROPERTY PLACE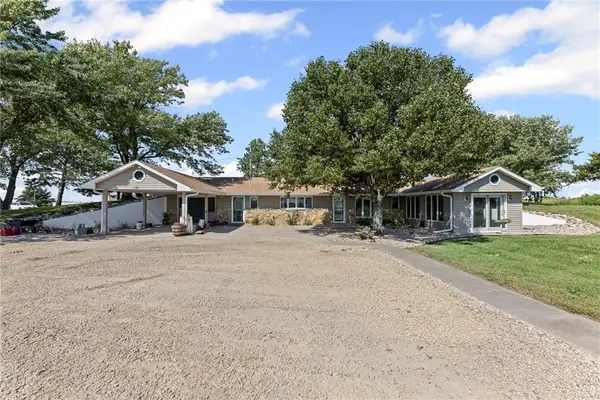 $424,000Pending3 beds 2 baths1,897 sq. ft.
$424,000Pending3 beds 2 baths1,897 sq. ft.1159 Nevada Road, Princeton, KS 66078
MLS# 2575543Listed by: KW DIAMOND PARTNERS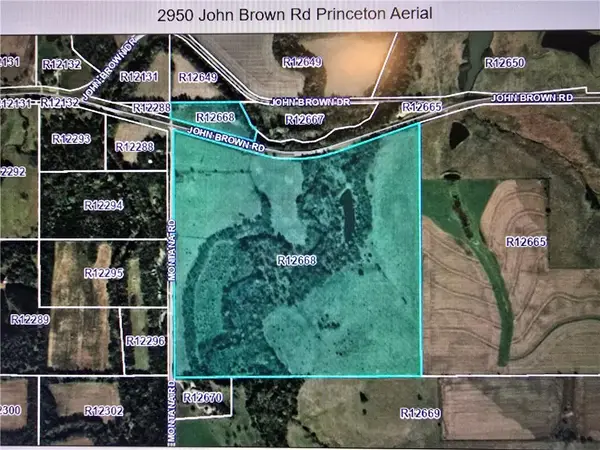 $714,999Active-- beds -- baths
$714,999Active-- beds -- baths2950 John Brown Road, Princeton, KS 66078
MLS# 2575424Listed by: THE KANSAS PROPERTY PLACE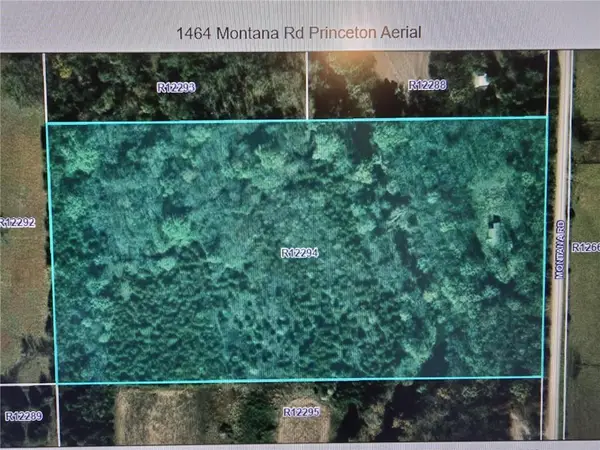 $214,999Pending0 Acres
$214,999Pending0 Acres1464 Montana Road, Princeton, KS 66078
MLS# 2575510Listed by: THE KANSAS PROPERTY PLACE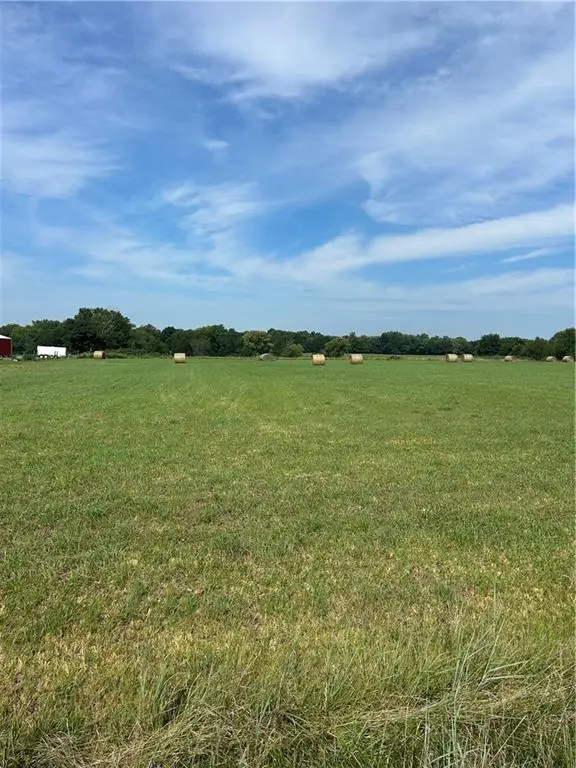 $32,500Active0 Acres
$32,500Active0 Acres121-6 Prince Street, Princeton, KS 66078
MLS# 2569076Listed by: CROWN REALTY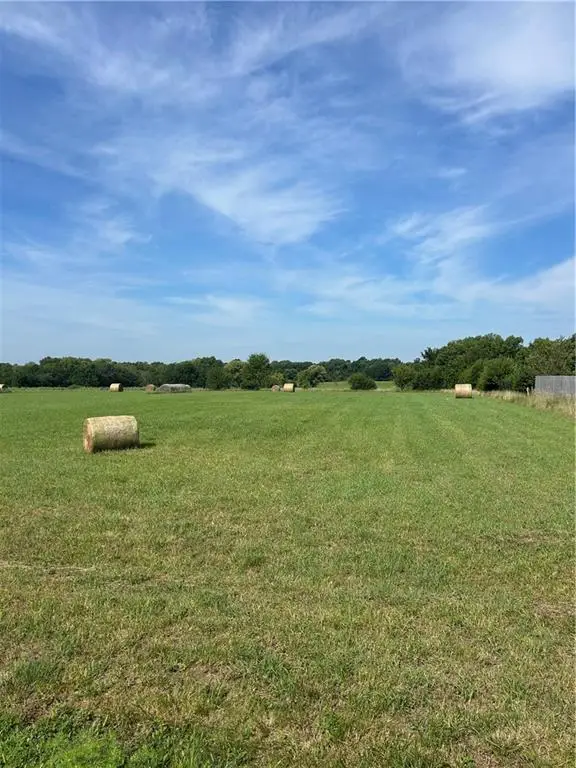 $32,500Active0 Acres
$32,500Active0 Acres121-4 Prince Street, Princeton, KS 66078
MLS# 2569065Listed by: CROWN REALTY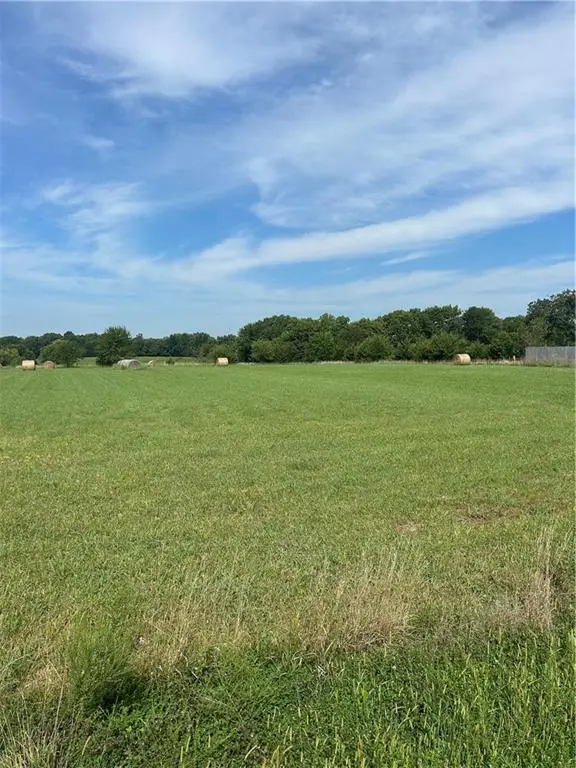 $40,000Active0 Acres
$40,000Active0 Acres121-5 Prince Street, Princeton, KS 66078
MLS# 2569070Listed by: CROWN REALTY
