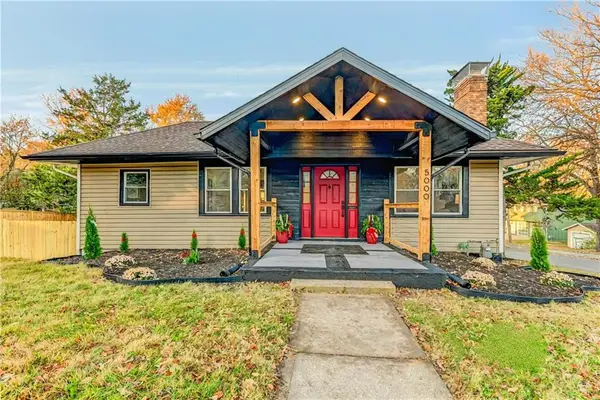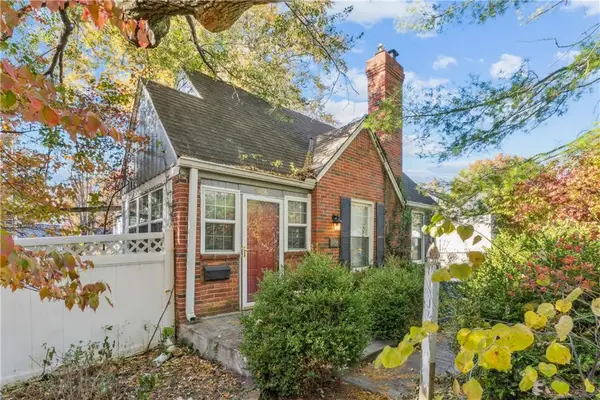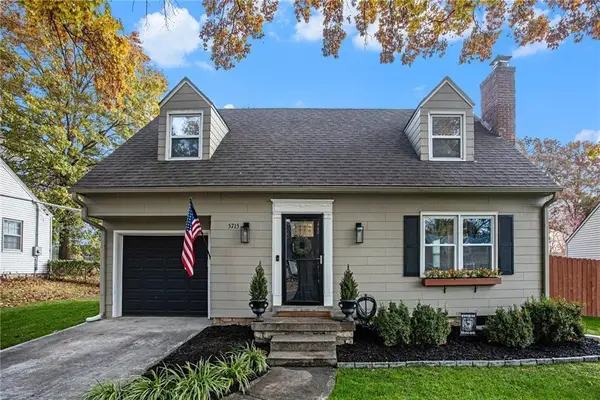3818 W 48th Street, Roeland Park, KS 66205
Local realty services provided by:ERA High Pointe Realty
3818 W 48th Street,Roeland Park, KS 66205
- 3 Beds
- 1 Baths
- - sq. ft.
- Single family
- Sold
Listed by: taylor made team, chad taylor
Office: kw kansas city metro
MLS#:2574752
Source:MOKS_HL
Sorry, we are unable to map this address
Price summary
- Price:
About this home
Full of character and brimming with charm, this Roeland Park ranch is more than just a house—it’s a way of living. Built entirely of concrete block, it feels like a little slice of Arizona or California tucked into Mission Ridge. Solid, quiet, naturally cool in the summer and warm in the winter—this home makes comfort look effortless.
Inside, sunny living and dining spaces shine with hardwood floors, while the updated kitchen brings stainless steel style to everyday meals and weekend entertaining. Three bedrooms with fresh carpet pair with an updated bath, giving the home an easy, modern flow.
Head downstairs and you’ll find a cozy rec room—a perfect spot for movie nights, card games, or just escaping with a good book. But the real playground is outside. Step from the main level onto a spacious patio and take in a fully fenced lot that’s just over half an acre. It’s ready for garden projects, backyard barbecues, or kids and dogs to run until the sun sets.
And because peace of mind matters, you’ll find thoughtful updates throughout: a new furnace (2023), water heater (2024), sump pump (2025), plus a six-year-old roof, freshly sealed driveway, updated landscaping, and a fresh coat of exterior paint.
Mission Ridge ties it all together—quiet streets, friendly neighbors, and great schools, all within minutes of KC favorites.
It’s solid. It’s stylish. It’s a rare oversized lot in one of Roeland Park’s most sought-after spots. In short, it’s a ranch that delivers the good life inside and out.
Contact an agent
Home facts
- Year built:1941
- Listing ID #:2574752
- Added:42 day(s) ago
- Updated:November 15, 2025 at 08:44 AM
Rooms and interior
- Bedrooms:3
- Total bathrooms:1
- Full bathrooms:1
Heating and cooling
- Cooling:Electric
- Heating:Natural Gas
Structure and exterior
- Roof:Composition
- Year built:1941
Schools
- High school:SM North
- Middle school:Hocker Grove
- Elementary school:Roseland
Utilities
- Water:City/Public
- Sewer:Public Sewer
Finances and disclosures
- Price:
New listings near 3818 W 48th Street
- Open Sat, 12 to 2pmNew
 $335,000Active4 beds 2 baths1,448 sq. ft.
$335,000Active4 beds 2 baths1,448 sq. ft.4542 W 50th Street, Roeland Park, KS 66205
MLS# 2586693Listed by: NEXTHOME GADWOOD GROUP - New
 $500,000Active4 beds 4 baths2,786 sq. ft.
$500,000Active4 beds 4 baths2,786 sq. ft.5000 Fontana Street, Roeland Park, KS 66205
MLS# 2586579Listed by: PLATINUM REALTY LLC - Open Sat, 12 to 2pmNew
 $225,000Active2 beds 1 baths876 sq. ft.
$225,000Active2 beds 1 baths876 sq. ft.5406 Ash Street, Roeland Park, KS 66205
MLS# 2587003Listed by: KELLER WILLIAMS REALTY PARTNERS INC. - New
 $375,000Active3 beds 2 baths1,276 sq. ft.
$375,000Active3 beds 2 baths1,276 sq. ft.5715 Ash Drive, Roeland Park, KS 66205
MLS# 2587309Listed by: PLATINUM REALTY LLC - Open Sat, 10am to 12pmNew
 $550,000Active3 beds 3 baths2,058 sq. ft.
$550,000Active3 beds 3 baths2,058 sq. ft.4314 W 54th Terrace, Roeland Park, KS 66205
MLS# 2585128Listed by: REECENICHOLS -THE VILLAGE - Open Sat, 12 to 2pmNew
 $285,000Active3 beds 1 baths828 sq. ft.
$285,000Active3 beds 1 baths828 sq. ft.4017 W 47th Street, Roeland Park, KS 66202
MLS# 2586920Listed by: KELLER WILLIAMS REALTY PARTNERS INC.  $215,000Pending2 beds 1 baths824 sq. ft.
$215,000Pending2 beds 1 baths824 sq. ft.5407 W 50th Terrace, Roeland Park, KS 66205
MLS# 2562048Listed by: REECENICHOLS - LEAWOOD- Open Sat, 1 to 3pm
 $314,900Active3 beds 2 baths1,206 sq. ft.
$314,900Active3 beds 2 baths1,206 sq. ft.4764 Mission Road, Roeland Park, KS 66205
MLS# 2584840Listed by: KELLER WILLIAMS REALTY PARTNERS INC. - New
 $249,900Active4 beds 2 baths1,536 sq. ft.
$249,900Active4 beds 2 baths1,536 sq. ft.4126 Elledge Drive, Roeland Park, KS 66205
MLS# 2584905Listed by: SBD HOUSING SOLUTIONS LLC  $215,000Pending2 beds 1 baths824 sq. ft.
$215,000Pending2 beds 1 baths824 sq. ft.5211 W 50th Terrace, Roeland Park, KS 66205
MLS# 2558275Listed by: REECENICHOLS - LEAWOOD
