5001 Reinhardt Drive, Roeland Park, KS 66205
Local realty services provided by:ERA McClain Brothers
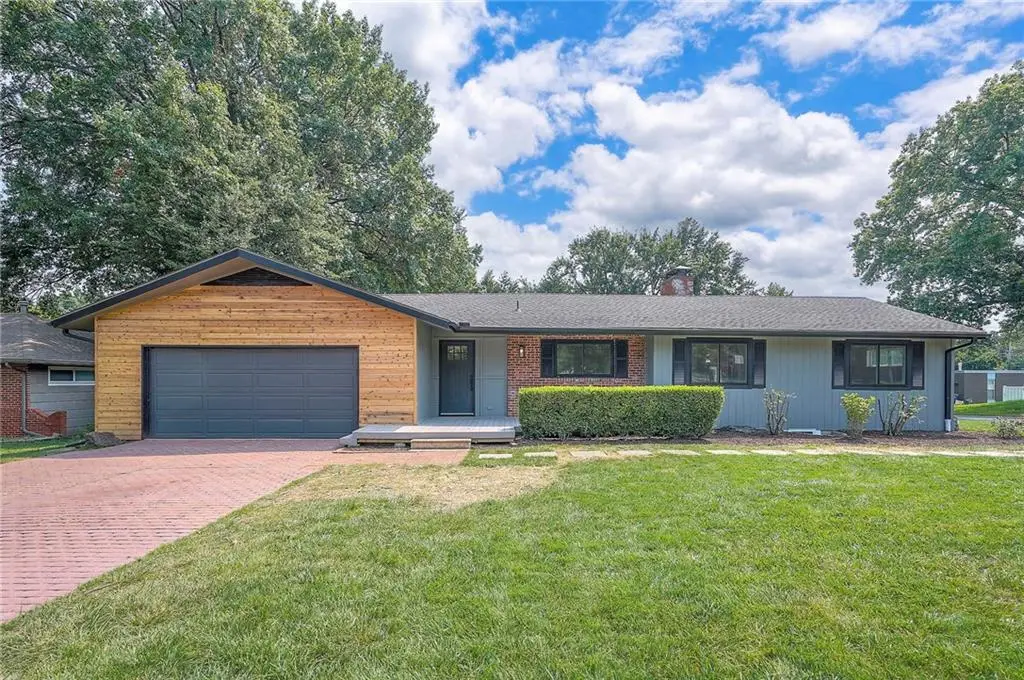
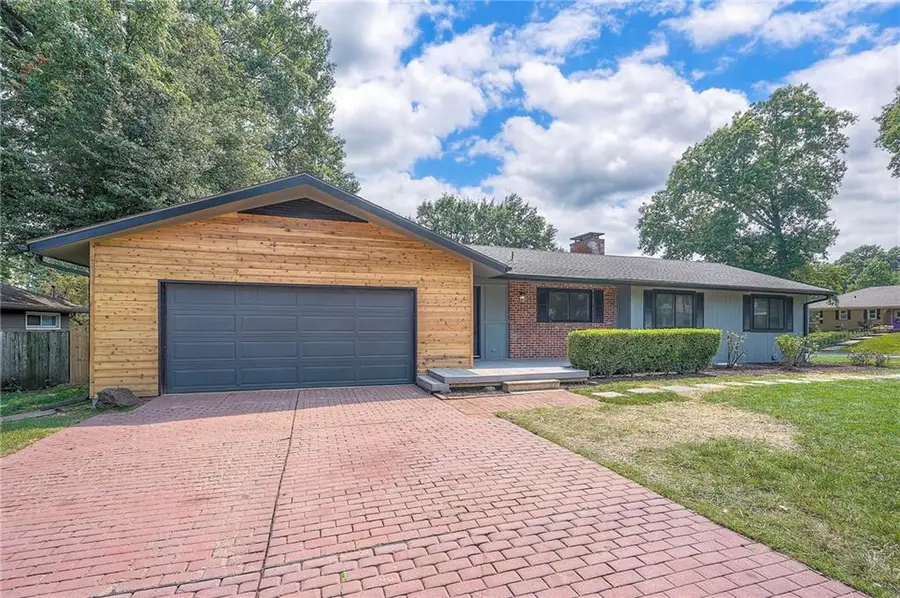
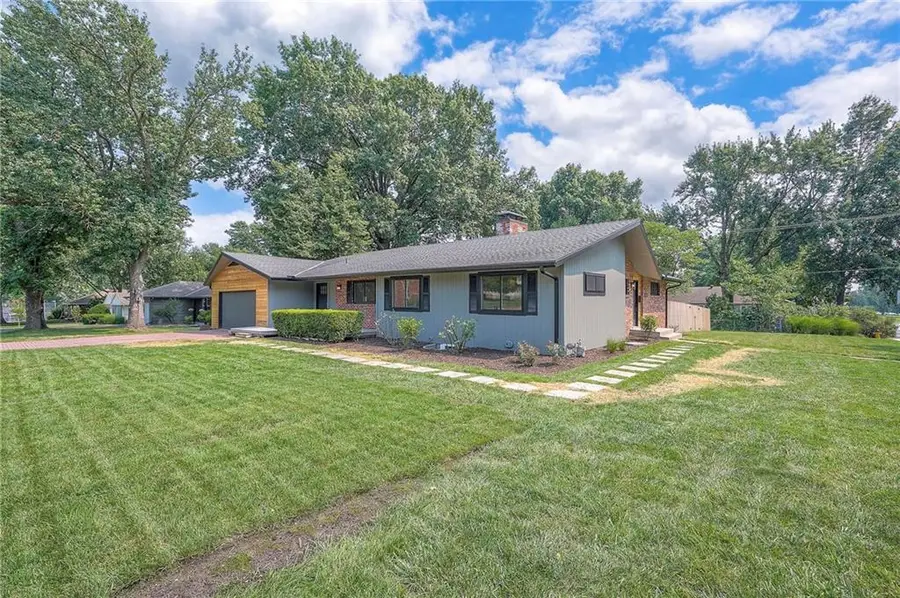
5001 Reinhardt Drive,Roeland Park, KS 66205
$600,000
- 4 Beds
- 3 Baths
- 2,631 sq. ft.
- Single family
- Pending
Listed by:rick sanford
Office:compass realty group
MLS#:2566617
Source:MOKS_HL
Price summary
- Price:$600,000
- Price per sq. ft.:$228.05
About this home
Welcome to Fairway Manor and discover this stunning Mid-Century Modern ranch. This beautifully remodeled home combines clean, timeless design with contemporary updates.
This spacious residence features four bedrooms and three full bathrooms, providing plenty of room for relaxation, entertaining, and everyday living. The chef’s kitchen is a highlight, with stainless steel appliances, a five-burner electric range with a commercial-style range hood, microwave, dishwasher, and a HUGE island —perfect for hosting friends or preparing meals with ease.
Enjoy the seamless flow of elegant hardwood floors on the main level and cozy designer carpet in the finished basement. The versatile basement includes a generous living area with a fireplace plus bedroom and a full en-suite bath, ideal for guests, a home office, or additional living space.
Step outside to the recently landscaped yard with a large concrete patio, a new deck, and a privacy fence—perfect for outdoor gatherings or peaceful evenings at home.
Recent updates include a new central AC, furnace, windows, solid core doors, lighting and plumbing fixtures and fresh interior and exterior paint, ensuring modern comfort in a classic Mid-Century Modern setting.
Located in a friendly, established community with parks, local amenities, and entertainment options just minutes away, this home offers a perfect blend of style and convenience.
Act quickly—homes like this in such a sought-after neighborhood won’t last long!
Contact an agent
Home facts
- Year built:1958
- Listing Id #:2566617
- Added:5 day(s) ago
- Updated:August 11, 2025 at 03:02 PM
Rooms and interior
- Bedrooms:4
- Total bathrooms:3
- Full bathrooms:3
- Living area:2,631 sq. ft.
Heating and cooling
- Cooling:Electric
- Heating:Forced Air Gas
Structure and exterior
- Roof:Composition
- Year built:1958
- Building area:2,631 sq. ft.
Schools
- High school:SM North
- Middle school:Hocker Grove
- Elementary school:Roseland
Utilities
- Water:City/Public
- Sewer:Public Sewer
Finances and disclosures
- Price:$600,000
- Price per sq. ft.:$228.05
New listings near 5001 Reinhardt Drive
- Open Sat, 11am to 1pmNew
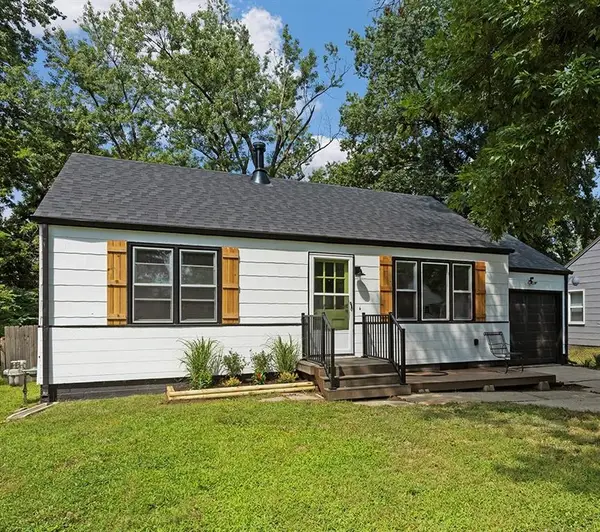 $325,000Active3 beds 1 baths908 sq. ft.
$325,000Active3 beds 1 baths908 sq. ft.4910 Birch Street, Roeland Park, KS 66205
MLS# 2568775Listed by: UNITED REAL ESTATE KANSAS CITY - New
 $330,000Active2 beds 1 baths972 sq. ft.
$330,000Active2 beds 1 baths972 sq. ft.5430 Juniper Street, Roeland Park, KS 66205
MLS# 2567384Listed by: REECENICHOLS - OVERLAND PARK 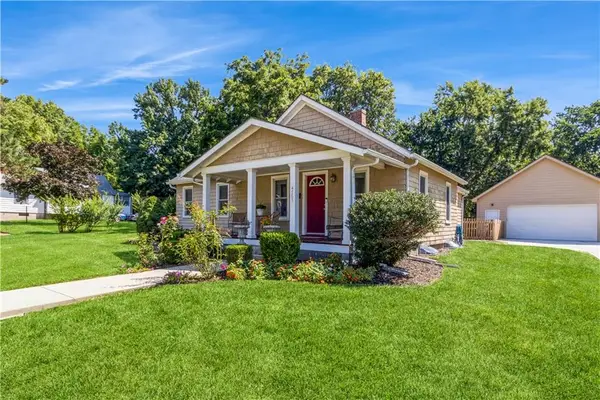 $325,000Pending2 beds 2 baths981 sq. ft.
$325,000Pending2 beds 2 baths981 sq. ft.4765 Falmouth Street, Roeland Park, KS 66205
MLS# 2567409Listed by: REECENICHOLS -THE VILLAGE $225,000Active3 beds 1 baths1,098 sq. ft.
$225,000Active3 beds 1 baths1,098 sq. ft.3822 Elledge Drive, Roeland Park, KS 66205
MLS# 2565629Listed by: KW DIAMOND PARTNERS $205,000Pending2 beds 1 baths1,154 sq. ft.
$205,000Pending2 beds 1 baths1,154 sq. ft.5218 Juniper Drive, Mission, KS 66205
MLS# 2565637Listed by: BHG KANSAS CITY HOMES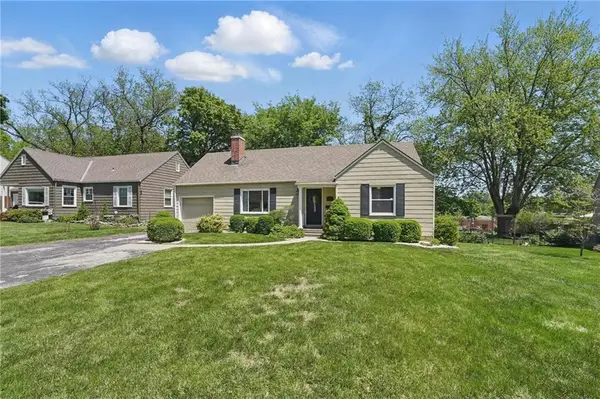 $315,000Pending2 beds 1 baths1,067 sq. ft.
$315,000Pending2 beds 1 baths1,067 sq. ft.5711 Cedar Street, Roeland Park, KS 66205
MLS# 2563442Listed by: REECENICHOLS - LEES SUMMIT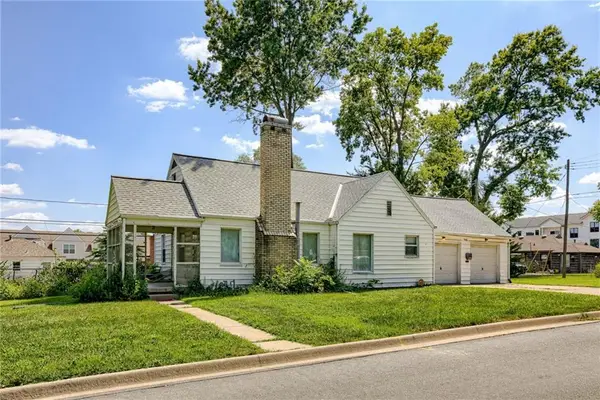 $275,000Pending3 beds 1 baths1,392 sq. ft.
$275,000Pending3 beds 1 baths1,392 sq. ft.5401 W 58th Street, Roeland Park, KS 66205
MLS# 2543809Listed by: RE/MAX STATE LINE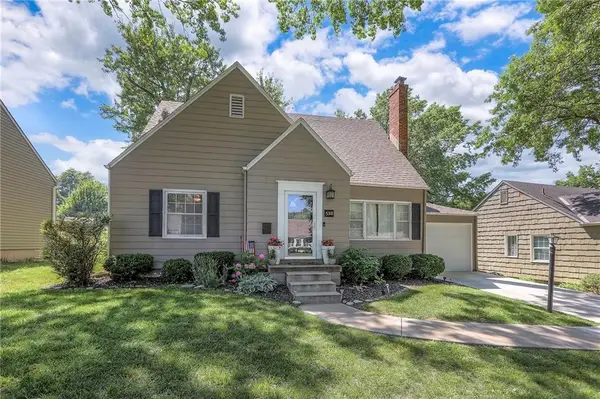 $435,000Pending4 beds 3 baths2,080 sq. ft.
$435,000Pending4 beds 3 baths2,080 sq. ft.5318 Juniper Drive, Roeland Park, KS 66205
MLS# 2559520Listed by: REECENICHOLS -THE VILLAGE $289,000Pending3 beds 1 baths1,412 sq. ft.
$289,000Pending3 beds 1 baths1,412 sq. ft.3912 Elledge Drive, Roeland Park, KS 66205
MLS# 2560005Listed by: REECENICHOLS- LEAWOOD TOWN CENTER
