5318 Juniper Drive, Roeland Park, KS 66205
Local realty services provided by:ERA High Pointe Realty
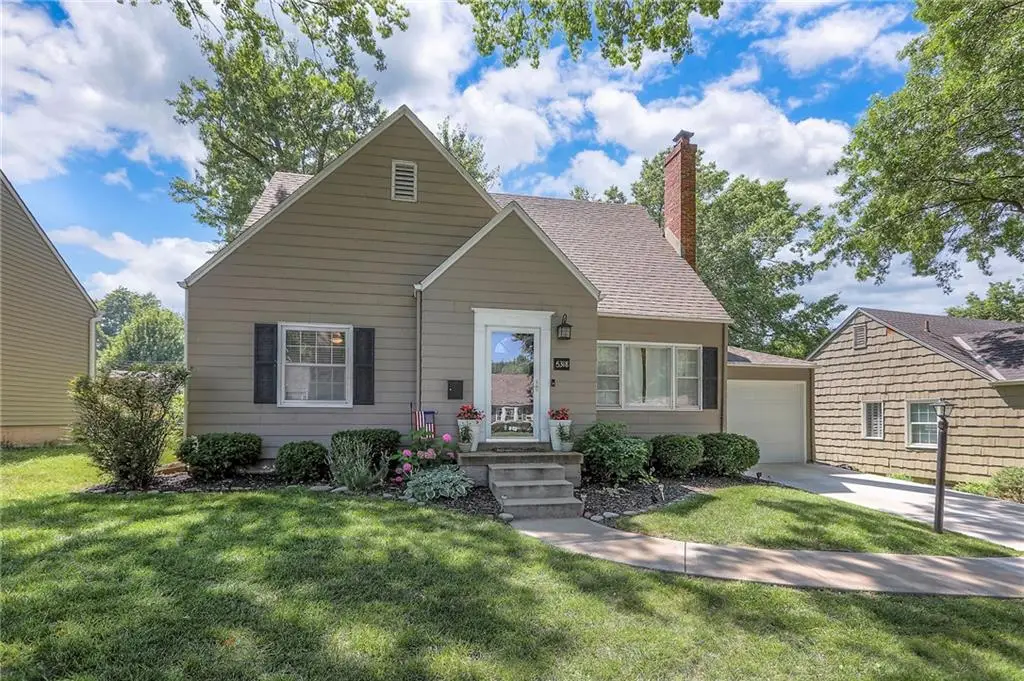
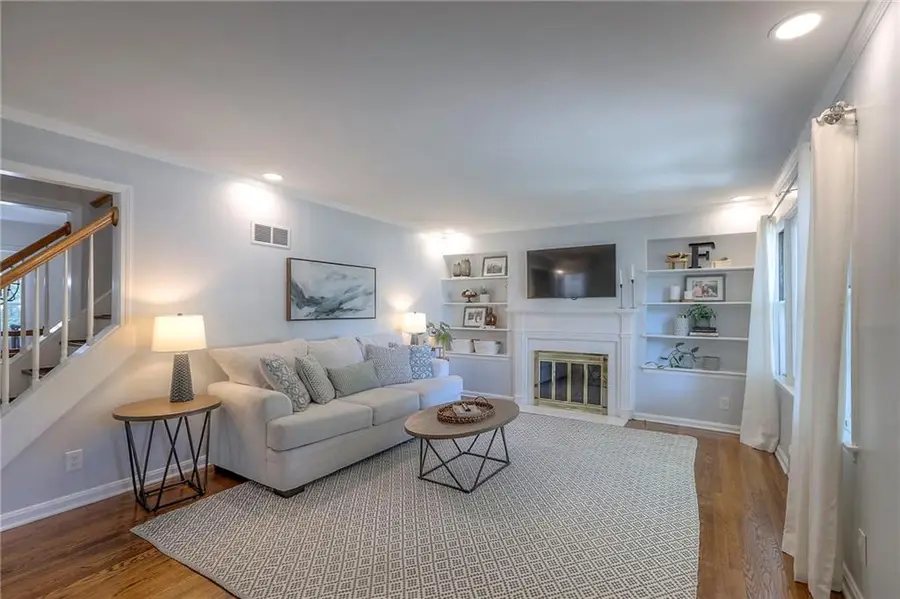
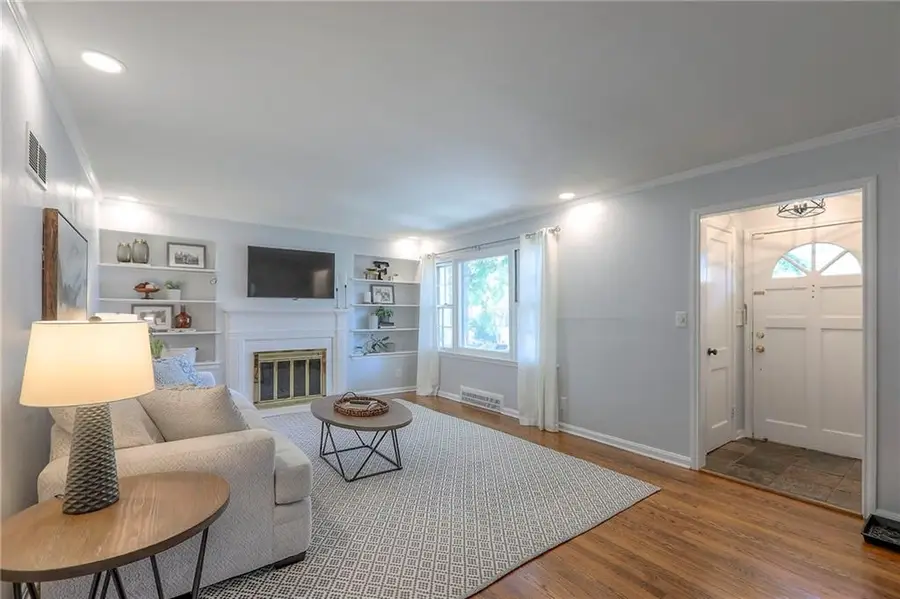
5318 Juniper Drive,Roeland Park, KS 66205
$435,000
- 4 Beds
- 3 Baths
- 2,080 sq. ft.
- Single family
- Pending
Listed by:stephanie low
Office:reecenichols -the village
MLS#:2559520
Source:MOKS_HL
Price summary
- Price:$435,000
- Price per sq. ft.:$209.13
About this home
Beautiful 1 1/2 story 4 bedroom home in Roeland Park with extra spaces! Light and sunny living room greets you with fireplace, sweet built-ins, and hardwood floor. Great flow to dining room with pretty wainscoting, which opens into spacious family room featuring fireplace, built-in shelves and a convenient slider out to deck for bbqing and relaxing. Kitchen boasts white cabinets, stainless appliances, pass through to family room and pantry. The main floor features two bedrooms with hardwood floors plus a full bathroom with tile floor and light decor. The master bedroom on the second floor boasts hardwood floor, an extra sitting area and en-suite bathroom with tile floor and great built-ins. The fourth bedroom is currently used as a nursery and would also make a great office. Nice extra walk-in closet on the second level. Very tidy basement offers a rec room with a half bathroom, plus exercise area, laundry area, built-in shelving, and workbench. Newer HVAC, Driveway, Plumbing plus many additional upgrades (see listing documents). Don't miss this charming home with so much extra space!
Contact an agent
Home facts
- Year built:1948
- Listing Id #:2559520
- Added:35 day(s) ago
- Updated:July 14, 2025 at 07:41 AM
Rooms and interior
- Bedrooms:4
- Total bathrooms:3
- Full bathrooms:2
- Half bathrooms:1
- Living area:2,080 sq. ft.
Heating and cooling
- Cooling:Electric
- Heating:Forced Air Gas
Structure and exterior
- Roof:Composition
- Year built:1948
- Building area:2,080 sq. ft.
Schools
- High school:SM North
- Middle school:Hocker Grove
- Elementary school:Roesland
Utilities
- Water:City/Public
- Sewer:Public Sewer
Finances and disclosures
- Price:$435,000
- Price per sq. ft.:$209.13
New listings near 5318 Juniper Drive
- Open Sat, 11am to 1pmNew
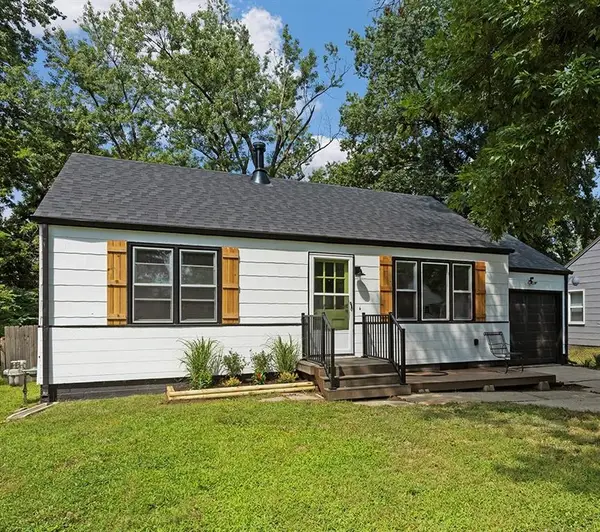 $325,000Active3 beds 1 baths908 sq. ft.
$325,000Active3 beds 1 baths908 sq. ft.4910 Birch Street, Roeland Park, KS 66205
MLS# 2568775Listed by: UNITED REAL ESTATE KANSAS CITY - New
 $330,000Active2 beds 1 baths972 sq. ft.
$330,000Active2 beds 1 baths972 sq. ft.5430 Juniper Street, Roeland Park, KS 66205
MLS# 2567384Listed by: REECENICHOLS - OVERLAND PARK  $600,000Pending4 beds 3 baths2,631 sq. ft.
$600,000Pending4 beds 3 baths2,631 sq. ft.5001 Reinhardt Drive, Roeland Park, KS 66205
MLS# 2566617Listed by: COMPASS REALTY GROUP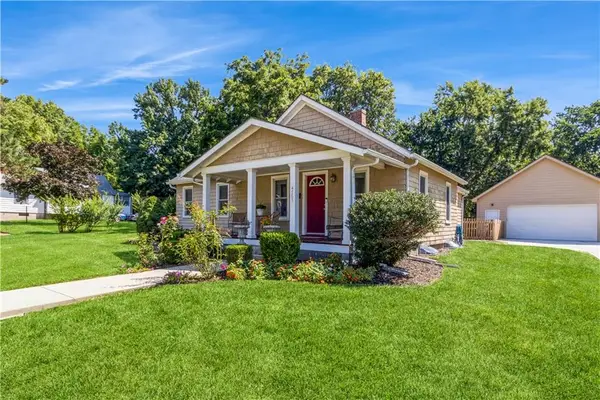 $325,000Pending2 beds 2 baths981 sq. ft.
$325,000Pending2 beds 2 baths981 sq. ft.4765 Falmouth Street, Roeland Park, KS 66205
MLS# 2567409Listed by: REECENICHOLS -THE VILLAGE $225,000Active3 beds 1 baths1,098 sq. ft.
$225,000Active3 beds 1 baths1,098 sq. ft.3822 Elledge Drive, Roeland Park, KS 66205
MLS# 2565629Listed by: KW DIAMOND PARTNERS $205,000Pending2 beds 1 baths1,154 sq. ft.
$205,000Pending2 beds 1 baths1,154 sq. ft.5218 Juniper Drive, Mission, KS 66205
MLS# 2565637Listed by: BHG KANSAS CITY HOMES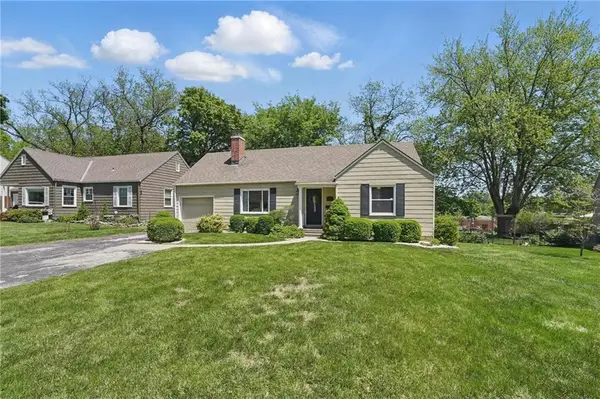 $315,000Pending2 beds 1 baths1,067 sq. ft.
$315,000Pending2 beds 1 baths1,067 sq. ft.5711 Cedar Street, Roeland Park, KS 66205
MLS# 2563442Listed by: REECENICHOLS - LEES SUMMIT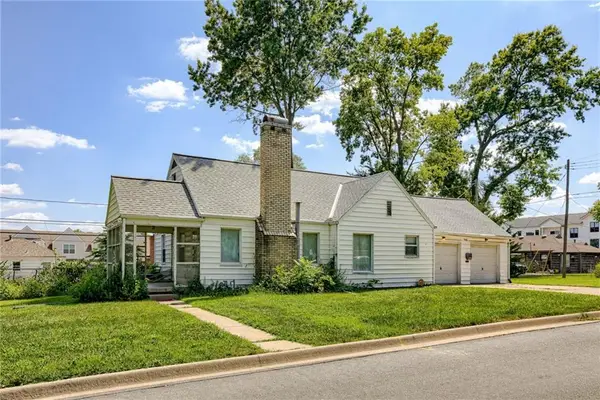 $275,000Pending3 beds 1 baths1,392 sq. ft.
$275,000Pending3 beds 1 baths1,392 sq. ft.5401 W 58th Street, Roeland Park, KS 66205
MLS# 2543809Listed by: RE/MAX STATE LINE $289,000Pending3 beds 1 baths1,412 sq. ft.
$289,000Pending3 beds 1 baths1,412 sq. ft.3912 Elledge Drive, Roeland Park, KS 66205
MLS# 2560005Listed by: REECENICHOLS- LEAWOOD TOWN CENTER
