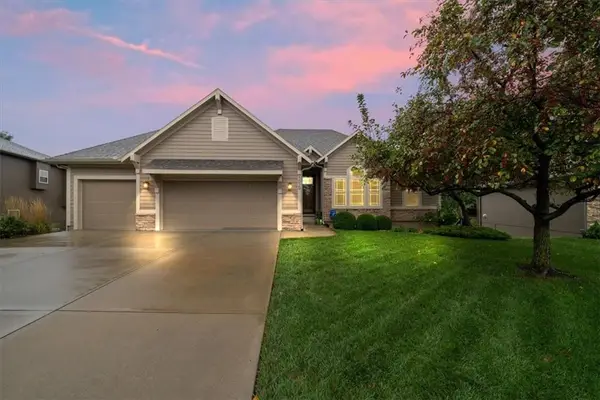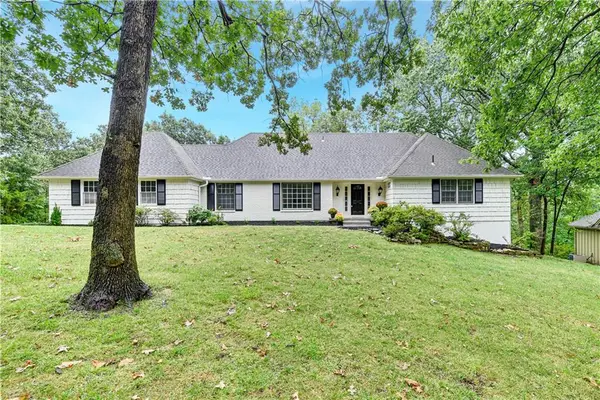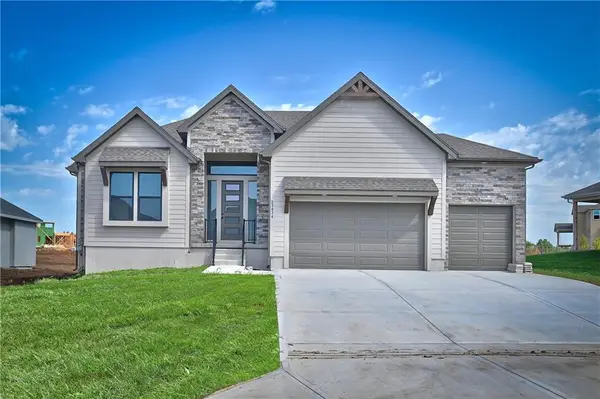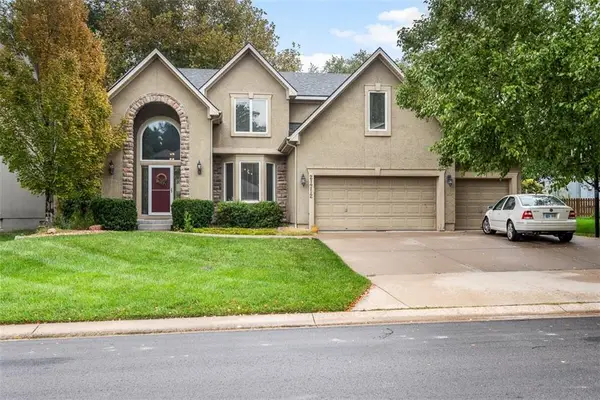22013 W 56th Street, Shawnee, KS 66226
Local realty services provided by:ERA High Pointe Realty
22013 W 56th Street,Shawnee, KS 66226
$649,000
- 5 Beds
- 5 Baths
- 4,143 sq. ft.
- Single family
- Active
Listed by:tyson bothof
Office:compass realty group
MLS#:2559486
Source:MOKS_HL
Price summary
- Price:$649,000
- Price per sq. ft.:$156.65
- Monthly HOA dues:$66.67
About this home
HUGE PRICE REDUCTION for this area. This is an Extraordinary Opportunity! Get the ultimate Family home: 5 beds, 5 baths, exceptional space for everybody and the schools you always wanted your kids at! Priced to move! Stunningly finished Full basement with a large 5th Bedroom, Bath and custom built wet bar! Rare 1.5 story home in highly desired Grey Oaks on a cul-de-sac! Large open floorplan highlighted by beautiful dark wood cabinets and floors. Large windows for exceptional amounts of natural sunlight. Spacious Kitchen with large breakfast room area, new Granite island and countertops, stainless appliances, & huge walk-in pantry. The Kitchen is a great area to gather before walking out to your beautiful backyard. Enjoy the see-thru fireplace to the Great Room, and large open Dining Room space. MAIN LEVEL MASTER BED with large bathroom: double vanity, walk-in shower, whirlpool tub, and walk-in closet. 3 upstairs bedrooms w/walk-in closets. 1 bed with its own full bath and 2 joining bedrooms with Jack and Jill. LOFT SPACE at top of stairs great for extra office, reading or play space. New tankless water heater 2024, new roof, gutters and paint 2024, and much more! Neighborhood park w/sand volleyball & pool. Close to shopping and some wonderful restaurants. Easy highway access. All measurements approx.
Contact an agent
Home facts
- Year built:2004
- Listing ID #:2559486
- Added:61 day(s) ago
- Updated:September 25, 2025 at 12:33 PM
Rooms and interior
- Bedrooms:5
- Total bathrooms:5
- Full bathrooms:4
- Half bathrooms:1
- Living area:4,143 sq. ft.
Heating and cooling
- Cooling:Electric
- Heating:Forced Air Gas
Structure and exterior
- Roof:Composition
- Year built:2004
- Building area:4,143 sq. ft.
Schools
- High school:Mill Valley
- Middle school:Monticello Trails
- Elementary school:Prairie Ridge
Utilities
- Water:City/Public
- Sewer:Public Sewer
Finances and disclosures
- Price:$649,000
- Price per sq. ft.:$156.65
New listings near 22013 W 56th Street
 $589,950Active5 beds 5 baths3,296 sq. ft.
$589,950Active5 beds 5 baths3,296 sq. ft.5713 Widmer Road, Shawnee, KS 66216
MLS# 2575252Listed by: REECENICHOLS -JOHNSON COUNTY W- New
 $802,445Active4 beds 3 baths3,828 sq. ft.
$802,445Active4 beds 3 baths3,828 sq. ft.6005 Arapahoe Street, Shawnee, KS 66226
MLS# 2577588Listed by: KELLER WILLIAMS REALTY PARTNERS INC. - Open Thu, 3:30 to 5:30pm
 $325,000Active3 beds 2 baths1,328 sq. ft.
$325,000Active3 beds 2 baths1,328 sq. ft.10704 W 48th Terrace, Shawnee, KS 66203
MLS# 2575149Listed by: KW KANSAS CITY METRO  $545,000Active4 beds 3 baths2,864 sq. ft.
$545,000Active4 beds 3 baths2,864 sq. ft.5029 Woodstock Court, Shawnee, KS 66218
MLS# 2575461Listed by: COMPASS REALTY GROUP- Open Sat, 1 to 3pmNew
 $550,000Active4 beds 3 baths3,174 sq. ft.
$550,000Active4 beds 3 baths3,174 sq. ft.14113 W 48th Terrace, Shawnee, KS 66216
MLS# 2576846Listed by: REECENICHOLS - LEAWOOD - New
 $831,775Active4 beds 3 baths3,828 sq. ft.
$831,775Active4 beds 3 baths3,828 sq. ft.24621 W 60th Terrace, Shawnee, KS 66226
MLS# 2577425Listed by: KELLER WILLIAMS REALTY PARTNERS INC. - New
 $430,000Active-- beds -- baths
$430,000Active-- beds -- baths7502 Monrovia Street, Shawnee, KS 66216
MLS# 2577150Listed by: PLATINUM REALTY LLC - New
 $304,000Active3 beds 3 baths1,436 sq. ft.
$304,000Active3 beds 3 baths1,436 sq. ft.11915 W 49th Place, Shawnee, KS 66216
MLS# 2577199Listed by: REALTY PROFESSIONALS HEARTLAND - New
 $340,000Active3 beds 2 baths1,546 sq. ft.
$340,000Active3 beds 2 baths1,546 sq. ft.7410 Stearns Street, Shawnee, KS 66203
MLS# 2576826Listed by: KANSAS CITY REGIONAL HOMES INC - Open Sun, 2 to 4pmNew
 $559,950Active4 beds 5 baths3,473 sq. ft.
$559,950Active4 beds 5 baths3,473 sq. ft.21712 W 60th Terrace, Shawnee, KS 66218
MLS# 2575831Listed by: MONTGOMERY AND COMPANY RE
