22513 W 53rd Street, Shawnee, KS 66226
Local realty services provided by:ERA High Pointe Realty
22513 W 53rd Street,Shawnee, KS 66226
$525,000
- 4 Beds
- 3 Baths
- 2,855 sq. ft.
- Single family
- Pending
Listed by:the collective team
Office:compass realty group
MLS#:2569847
Source:MOKS_HL
Price summary
- Price:$525,000
- Price per sq. ft.:$183.89
- Monthly HOA dues:$39.58
About this home
Welcome home to this stunning ranch in the heart of Shawnee! Offering 4 bedrooms and 3 bathrooms with optimized main-level living, this home is open, airy, and designed for both comfort and style. From the moment you walk in, you’ll be wowed. The warm and inviting Great Room features soaring ceilings with reclaimed wood beams from an old JoCo barn, a beautiful fireplace—an ideal gathering spot for family and friends. The newly remodeled kitchen (2024) is a chef’s dream with all-new cabinets, quartz countertops, designer tile, under-cabinet lighting, and upgraded appliances. Thoughtful touches like pull-out shelves, a built-in trash bin, cookie tray dividers, and a spice rack make it as functional as it is beautiful.
You'll love the hardwood floors that lead you throughout the main level spaces. 3 bedrooms on the main provide the perfect layout with flexible options for bedrooms, office, or hobby space. The updated Primary Suite is a true retreat with a walk-in closet, spa-like bath featuring a clawfoot tub, oversized shower with dual shower heads, and modern finishes.
The newly finished lower level (2023) adds incredible living space with a spacious rec room, cozy 2nd fireplace, 4th bedroom, 3rd full bath, plus huge storage areas with walk-in closets and tons of unfinished space.
Step outside to the oversized stamped concrete patio, perfect for entertaining or just enjoying your own outdoor oasis with the beautifully landscaped backyard, the convenience of having a sprinkler system, new fence, and new roof.
Located in Woodsonia with neighborhood pool and play area, this Shawnee home is close to top-rated DeSoto schools, down the street from fantastic restaurants, shopping, and offers easy highway access. This one truly has it all—inside and out!
Contact an agent
Home facts
- Year built:1990
- Listing ID #:2569847
- Added:11 day(s) ago
- Updated:September 03, 2025 at 07:47 AM
Rooms and interior
- Bedrooms:4
- Total bathrooms:3
- Full bathrooms:3
- Living area:2,855 sq. ft.
Heating and cooling
- Cooling:Electric
- Heating:Natural Gas
Structure and exterior
- Roof:Composition
- Year built:1990
- Building area:2,855 sq. ft.
Schools
- High school:Mill Valley
- Middle school:Monticello Trails
- Elementary school:Prairie Ridge
Utilities
- Water:City/Public
- Sewer:Public Sewer
Finances and disclosures
- Price:$525,000
- Price per sq. ft.:$183.89
New listings near 22513 W 53rd Street
- New
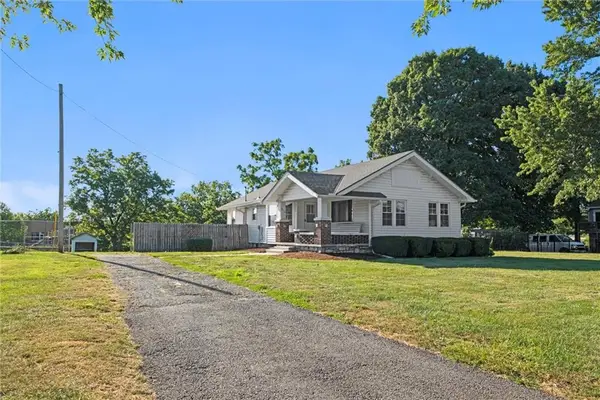 $375,000Active3 beds 2 baths1,750 sq. ft.
$375,000Active3 beds 2 baths1,750 sq. ft.5620 Rosehill Road, Shawnee, KS 66216
MLS# 2571315Listed by: CHARTWELL REALTY LLC - New
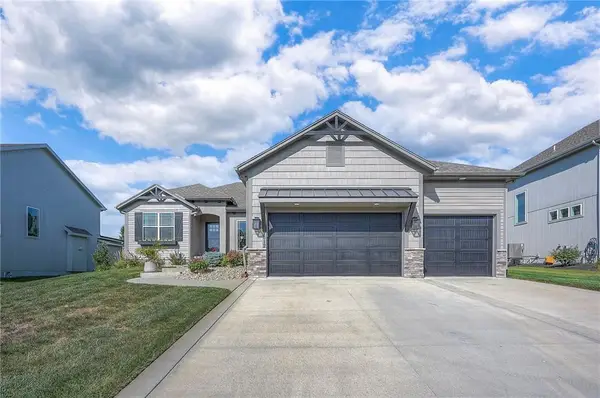 $659,000Active4 beds 3 baths3,195 sq. ft.
$659,000Active4 beds 3 baths3,195 sq. ft.7012 Meadowlark Lane, Shawnee, KS 66226
MLS# 2572003Listed by: WEICHERT, REALTORS WELCH & COM - New
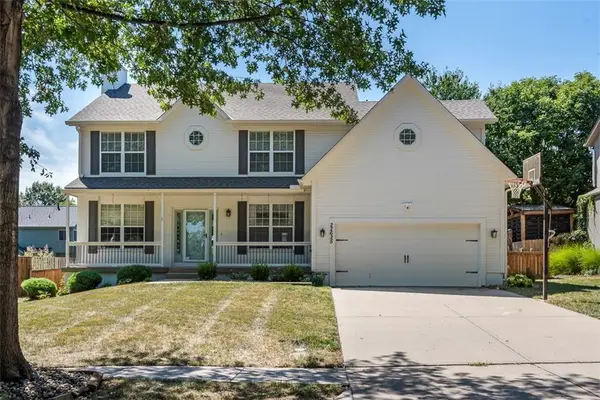 $560,000Active4 beds 4 baths3,405 sq. ft.
$560,000Active4 beds 4 baths3,405 sq. ft.22625 W 49th Street, Shawnee, KS 66226
MLS# 2571991Listed by: LORI HOBBS REAL ESTATE, LLC - Open Sat, 1 to 3pmNew
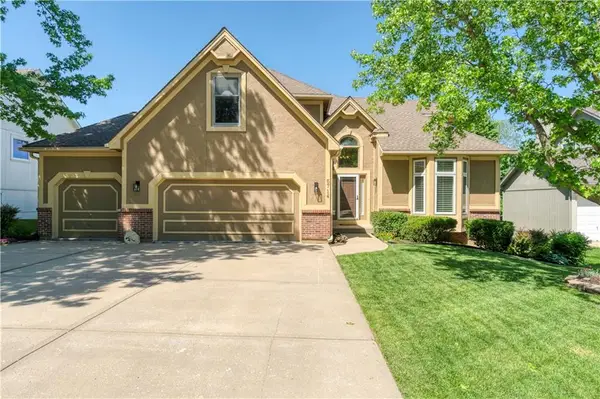 $550,000Active4 beds 4 baths2,697 sq. ft.
$550,000Active4 beds 4 baths2,697 sq. ft.5714 Alden Court, Shawnee, KS 66216
MLS# 2571934Listed by: REECENICHOLS- LEAWOOD TOWN CENTER 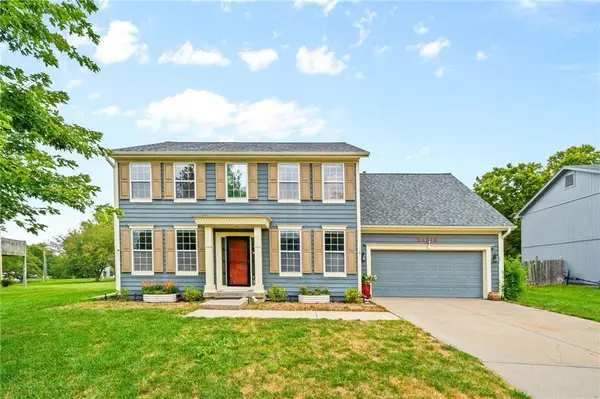 $415,000Pending4 beds 3 baths2,142 sq. ft.
$415,000Pending4 beds 3 baths2,142 sq. ft.24316 W 57th Street, Shawnee, KS 66226
MLS# 2571086Listed by: COMPASS REALTY GROUP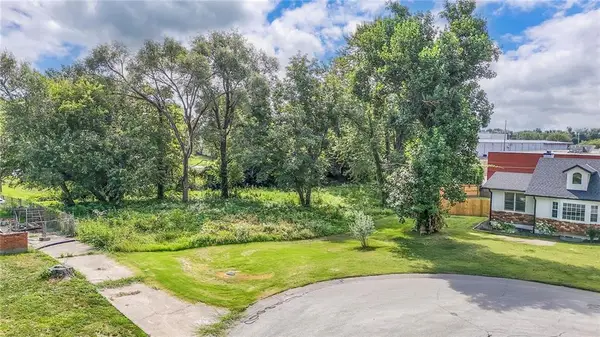 $65,000Pending0 Acres
$65,000Pending0 Acres6123 Noland Road, Shawnee, KS 66216
MLS# 2571585Listed by: KW DIAMOND PARTNERS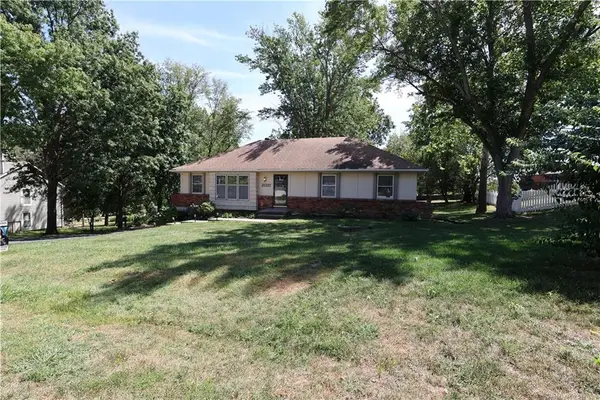 $300,000Active3 beds 2 baths2,067 sq. ft.
$300,000Active3 beds 2 baths2,067 sq. ft.21227 W 70th Street, Shawnee, KS 66218
MLS# 2568418Listed by: 1ST CLASS REAL ESTATE KC- New
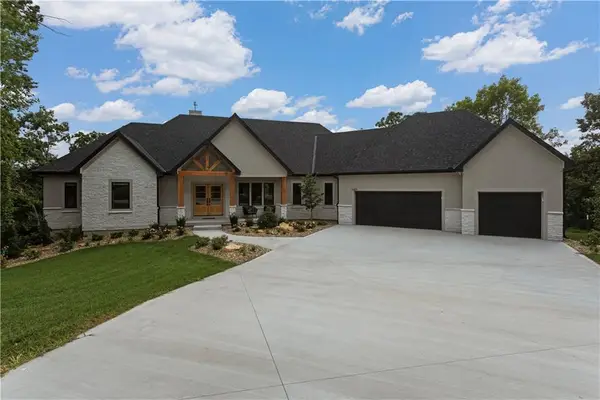 $1,300,000Active4 beds 4 baths4,214 sq. ft.
$1,300,000Active4 beds 4 baths4,214 sq. ft.6419 Hillside Street, Shawnee, KS 66218
MLS# 2571749Listed by: TEAM WESTON REALTY GROUP - New
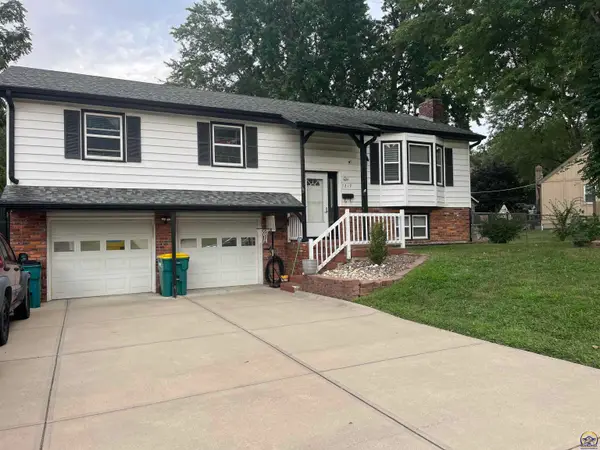 $339,000Active3 beds 2 baths1,616 sq. ft.
$339,000Active3 beds 2 baths1,616 sq. ft.7219 Reeder St, Shawnee, KS 66203
MLS# 241129Listed by: ALINEA REALTY 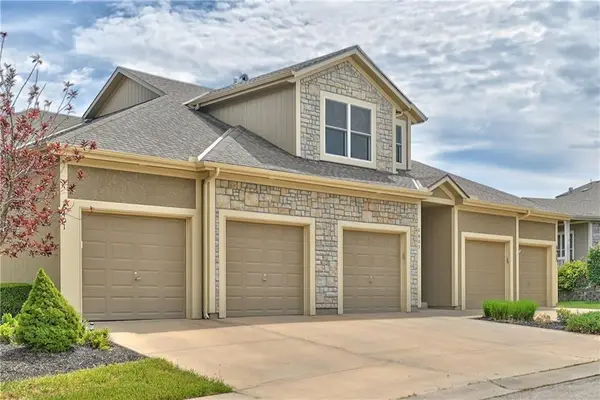 $275,000Pending2 beds 3 baths1,609 sq. ft.
$275,000Pending2 beds 3 baths1,609 sq. ft.6403 Constance Street, Shawnee, KS 66216
MLS# 2567885Listed by: KELLER WILLIAMS REALTY PARTNERS INC.
